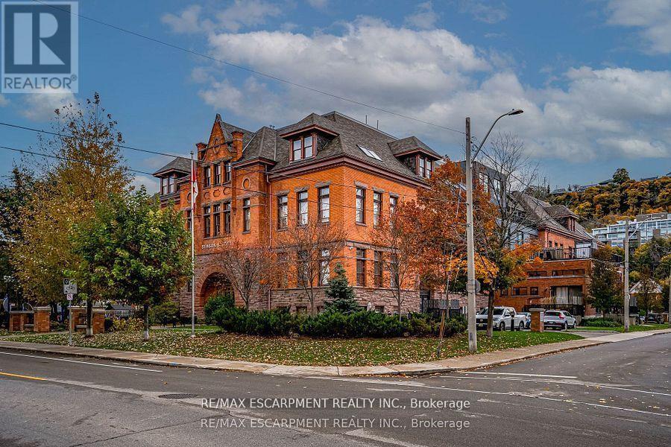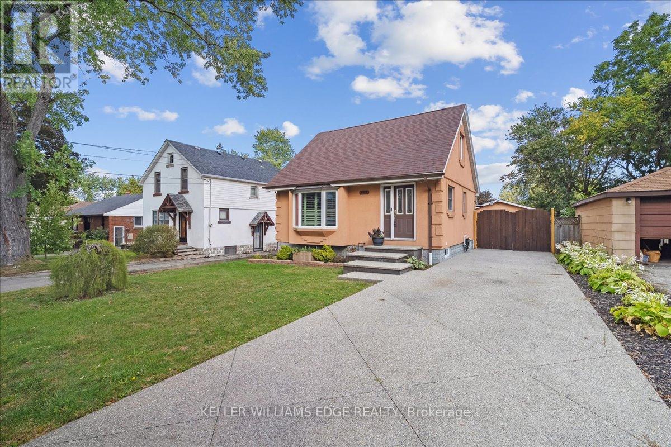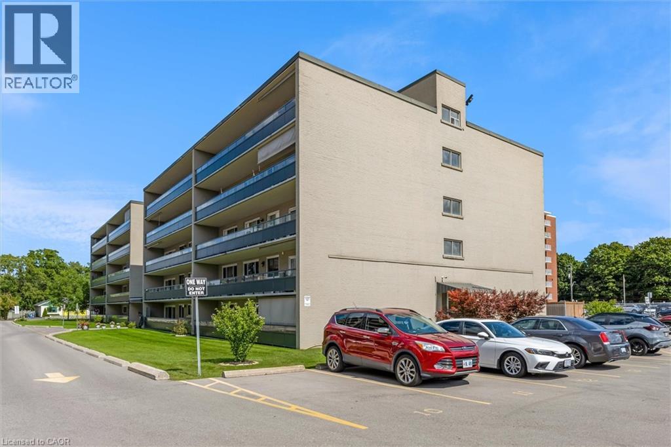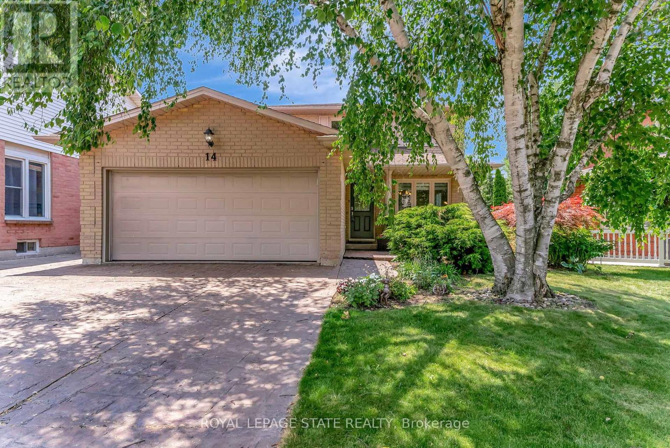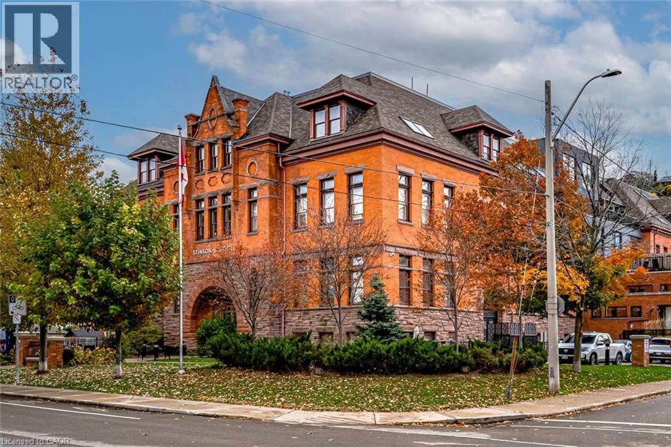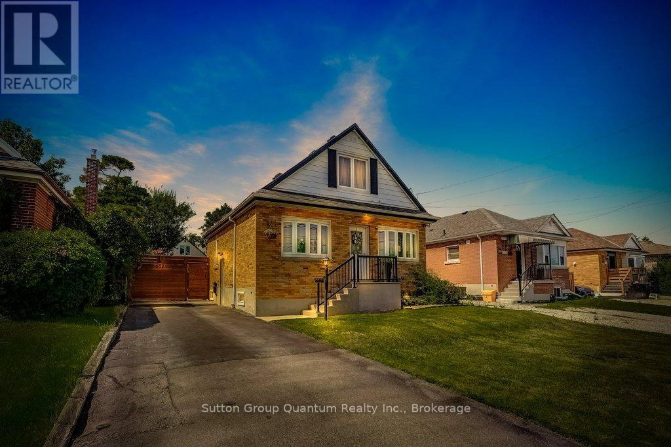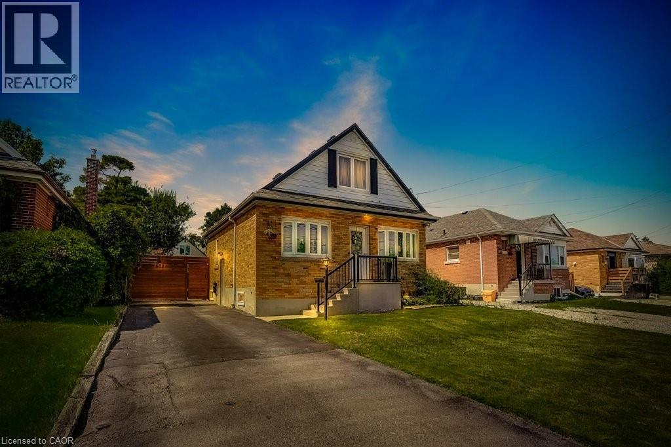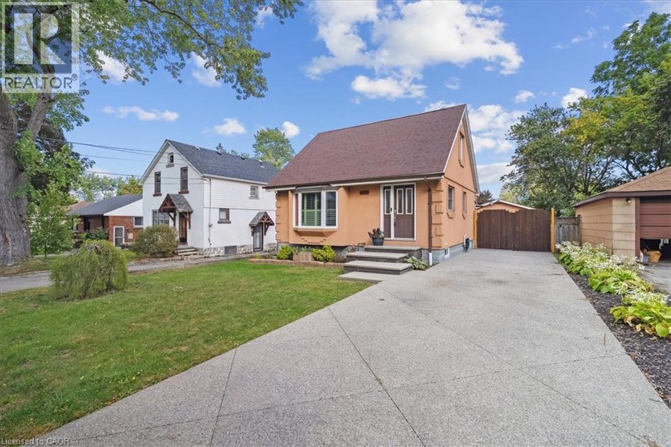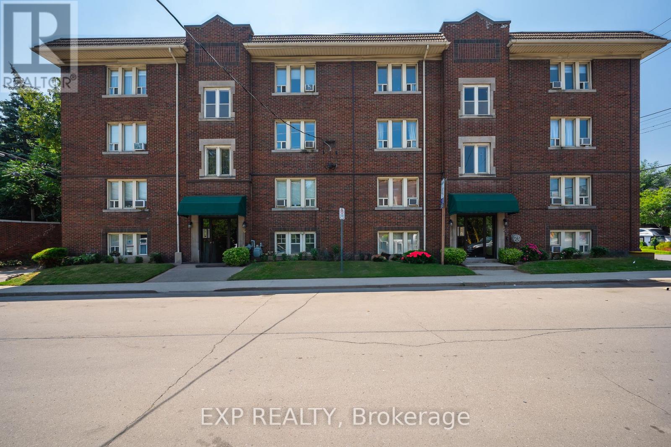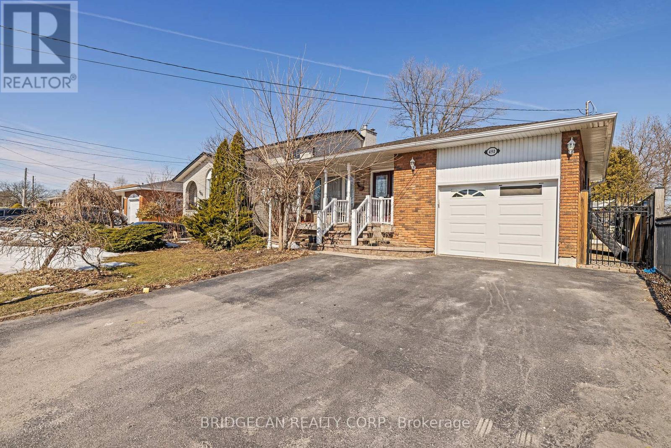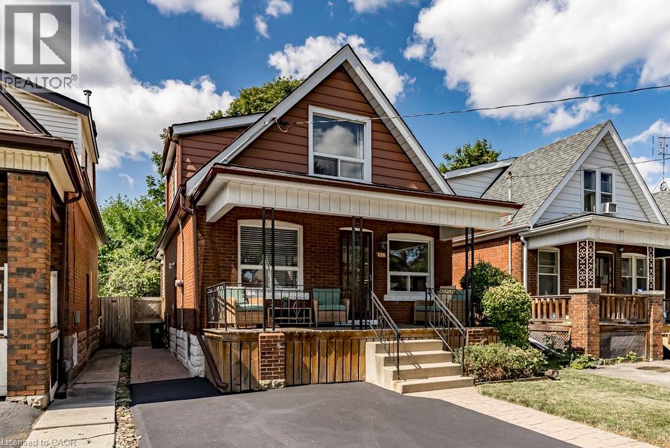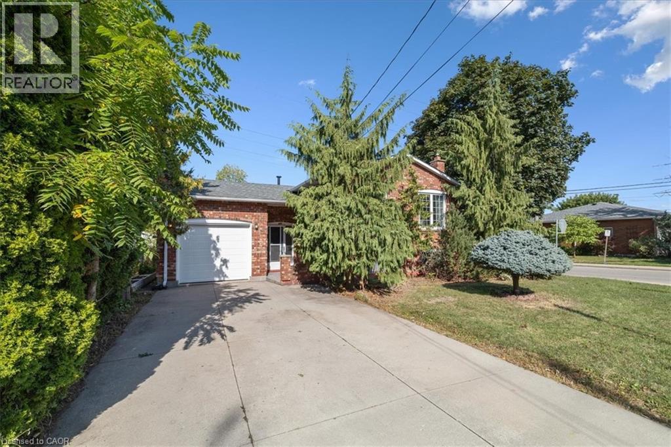
Highlights
Description
- Home value ($/Sqft)$327/Sqft
- Time on Housefulnew 4 hours
- Property typeSingle family
- StyleRaised bungalow
- Neighbourhood
- Median school Score
- Year built1989
- Mortgage payment
Welcome to Rosedale, one of East Hamilton’s most sought-after neighbourhoods. This versatile all brick two-family home is ideal for extended family living or investment potential, offering a spacious three-bedroom main level and a well-appointed two-bedroom lower level with its own private entrance. Each level is complete with a full kitchen and bathroom, providing both comfort and functionality. Recent updates include new vinyl flooring (2025), roof (2021), furnace and AC (2010), and windows (2009), ensuring peace of mind on high value items for years to come. Additional features include a double concrete driveway, convenient inside entry to the garage, and a rear deck perfect for outdoor enjoyment. Move into one unit and enjoy the benefit of income from the other or enjoy multi-generational living with family under one roof. Whether you’re looking for a place to call home or a smart investment in a sought-after community, this property delivers an excellent opportunity to own a detached home in a great neighbourhood! (id:63267)
Home overview
- Cooling Central air conditioning
- Heat source Natural gas
- Heat type Forced air
- Sewer/ septic Municipal sewage system
- # total stories 1
- # parking spaces 4
- Has garage (y/n) Yes
- # full baths 2
- # total bathrooms 2.0
- # of above grade bedrooms 5
- Has fireplace (y/n) Yes
- Community features Quiet area
- Subdivision 241 - rosedale
- Directions 1910452
- Lot size (acres) 0.0
- Building size 2079
- Listing # 40767922
- Property sub type Single family residence
- Status Active
- Bedroom 3.2m X 2.565m
Level: Basement - Kitchen 3.327m X 2.921m
Level: Basement - Family room 6.756m X 3.81m
Level: Basement - Bedroom 3.454m X 3.429m
Level: Basement - Bathroom (# of pieces - 3) Measurements not available
Level: Basement - Laundry 3.861m X 2.515m
Level: Basement - Dining room 3.2m X 2.692m
Level: Main - Living room 3.988m X 3.708m
Level: Main - Bedroom 3.454m X 3.124m
Level: Main - Bedroom 3.556m X 3.023m
Level: Main - Primary bedroom 3.556m X 3.327m
Level: Main - Bathroom (# of pieces - 4) Measurements not available
Level: Main - Kitchen 2.692m X 2.515m
Level: Main
- Listing source url Https://www.realtor.ca/real-estate/28836653/640-cochrane-road-hamilton
- Listing type identifier Idx

$-1,810
/ Month

