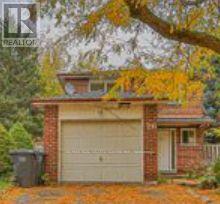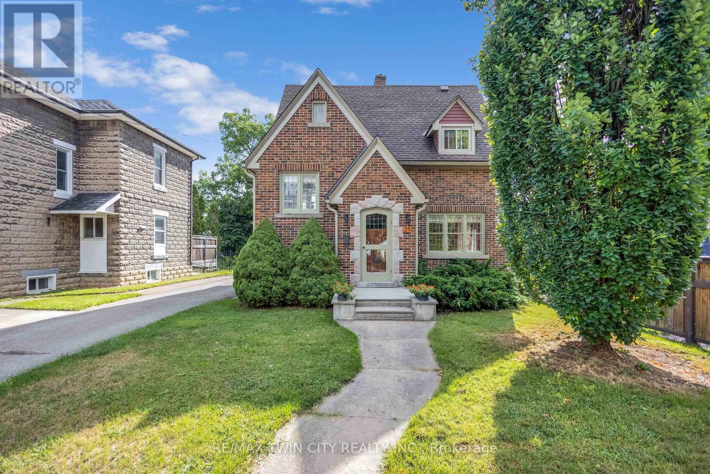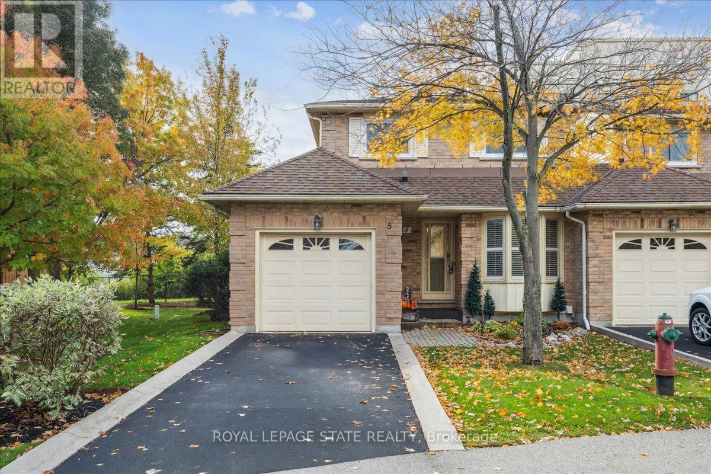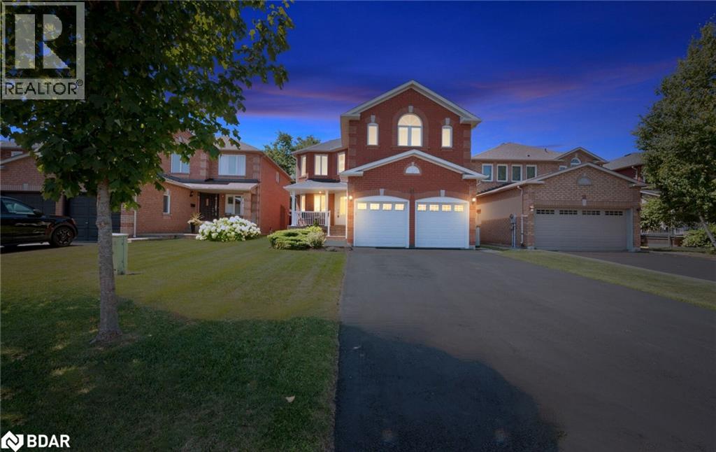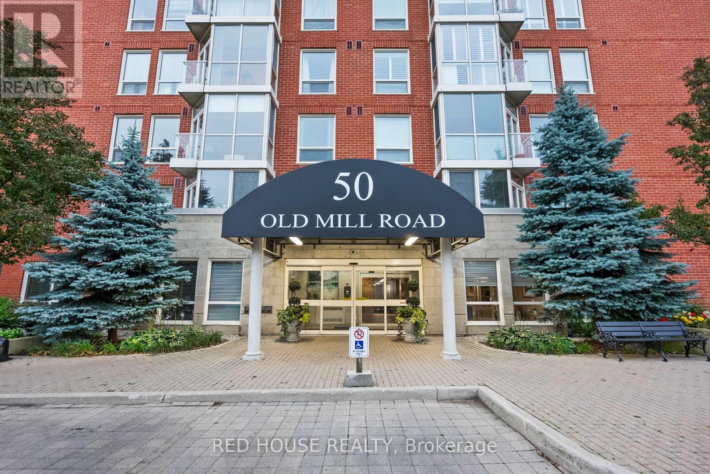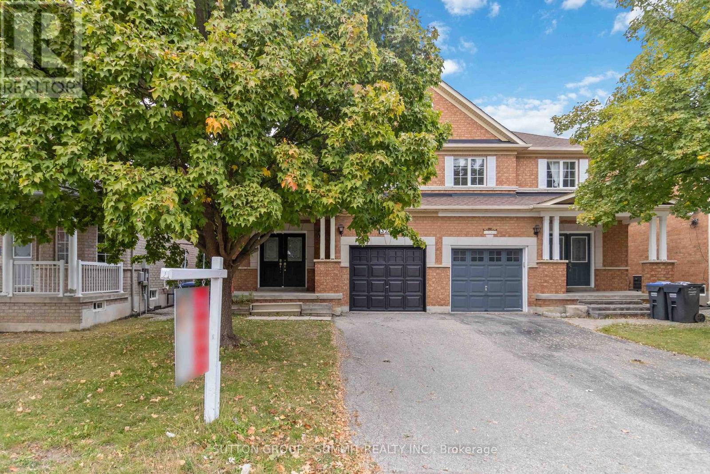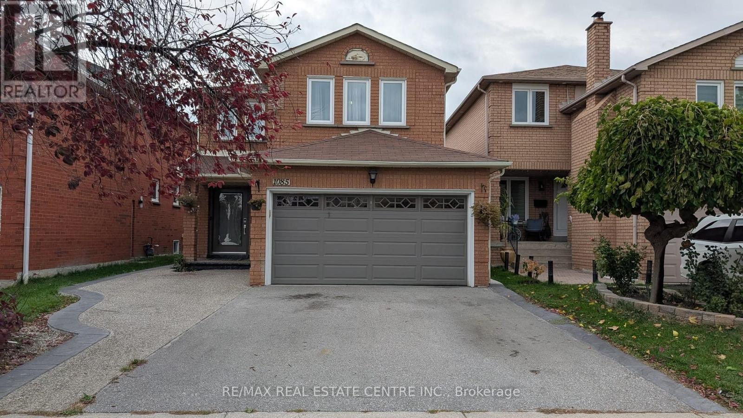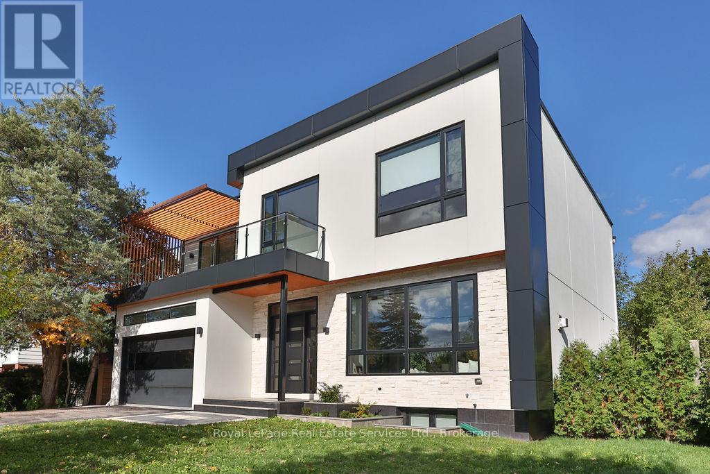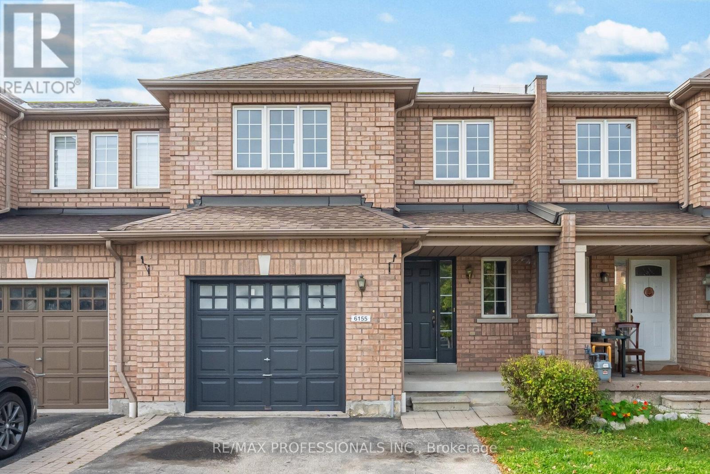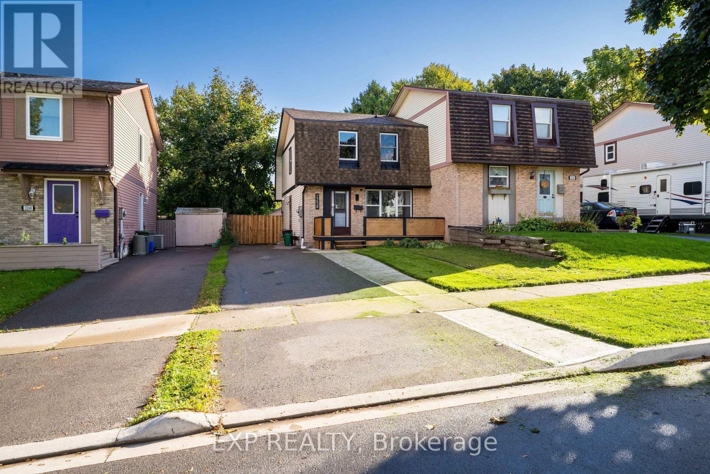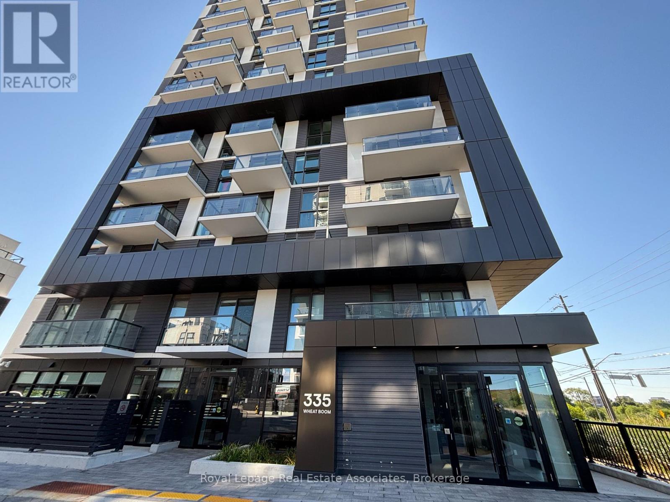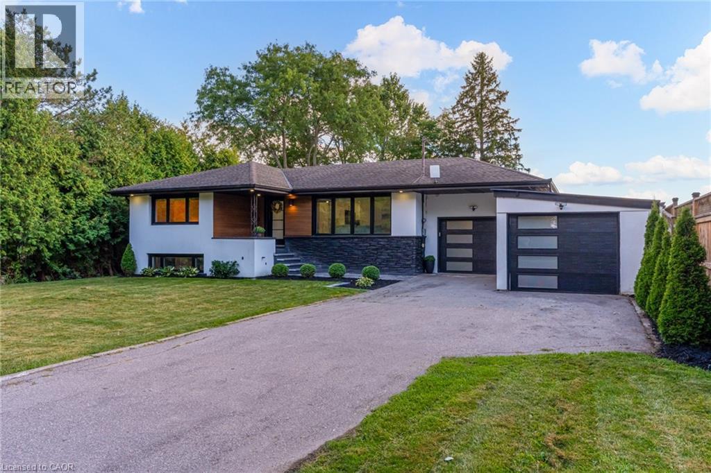
6461 Dickenson Rd E
6461 Dickenson Rd E
Highlights
Description
- Home value ($/Sqft)$388/Sqft
- Time on Houseful48 days
- Property typeSingle family
- StyleBungalow
- Median school Score
- Lot size0.35 Acre
- Year built1963
- Mortgage payment
Discover this fully renovated 5-bedroom, 3-bathroom home with 2-car garage, set on a private .34-acre lot just outside of town. A new flagstone walkway with natural stone steps leads you to the inviting front entrance. Step inside to find a modern layout with versatile living spaces, including a workout room, spacious dining room, and bright bedrooms. The newly landscaped backyard features a stunning interlock patio and full fencing, perfect for entertaining, pets, or family play. Unwind while watching breathtaking sunsets over the back field from the dining room, or greet the day with sunrise views from the front porch. Offering unmatched privacy yet steps to the Chippewa Rail Trail, this home blends the convenience of location with the peace of country living. A rare opportunity to enjoy both modern updates and serene surroundings. (id:63267)
Home overview
- Cooling Central air conditioning
- Heat type Forced air
- Sewer/ septic Septic system
- # total stories 1
- Construction materials Concrete block, concrete walls
- # parking spaces 9
- Has garage (y/n) Yes
- # full baths 2
- # half baths 1
- # total bathrooms 3.0
- # of above grade bedrooms 5
- Has fireplace (y/n) Yes
- Community features Community centre, school bus
- Subdivision 530 - rural glanbrook
- View View (panoramic)
- Directions 1944031
- Lot dimensions 0.346
- Lot size (acres) 0.35
- Building size 2702
- Listing # 40765619
- Property sub type Single family residence
- Status Active
- Bedroom 5.893m X 3.581m
Level: Basement - Bathroom (# of pieces - 3) Measurements not available
Level: Basement - Recreational room 4.75m X 3.505m
Level: Basement - Utility 3.886m X 1.676m
Level: Basement - Family room 5.004m X 3.505m
Level: Basement - Storage 1.346m X 2.54m
Level: Basement - Bedroom 5.893m X 2.896m
Level: Basement - Laundry 2.261m X 3.505m
Level: Basement - Great room 5.639m X 4.851m
Level: Main - Kitchen 5.055m X 4.801m
Level: Main - Storage 4.14m X 3.099m
Level: Main - Primary bedroom 3.912m X 3.962m
Level: Main - Bathroom (# of pieces - 5) Measurements not available
Level: Main - Living room 6.477m X 3.886m
Level: Main - Bedroom 2.997m X 2.769m
Level: Main - Bathroom (# of pieces - 2) Measurements not available
Level: Main - Dining room 6.35m X 3.099m
Level: Main - Bedroom 2.769m X 2.565m
Level: Main - Kitchen 5.74m X 4.013m
Level: Main
- Listing source url Https://www.realtor.ca/real-estate/28806374/6461-dickenson-road-e-mount-hope
- Listing type identifier Idx

$-2,795
/ Month

