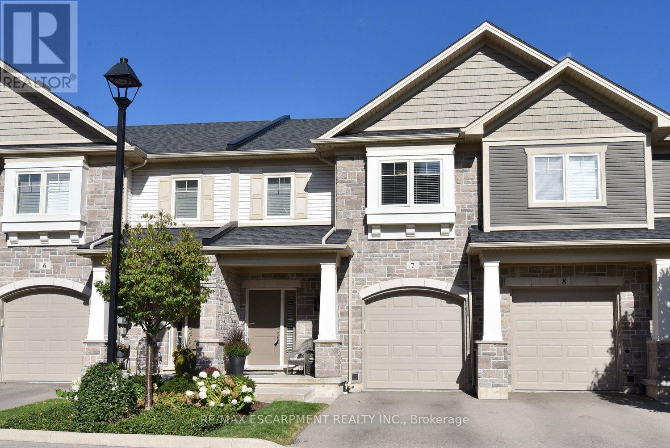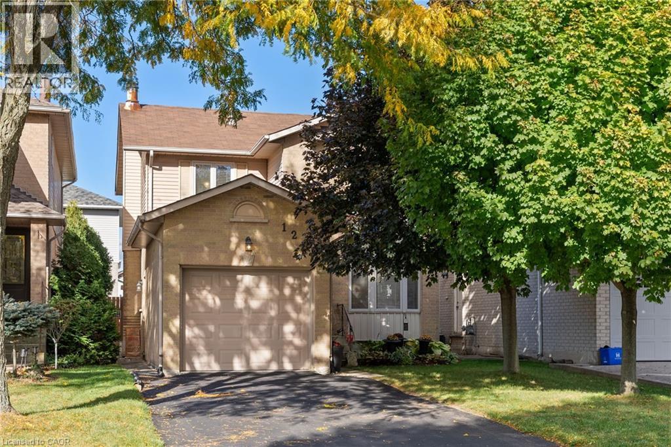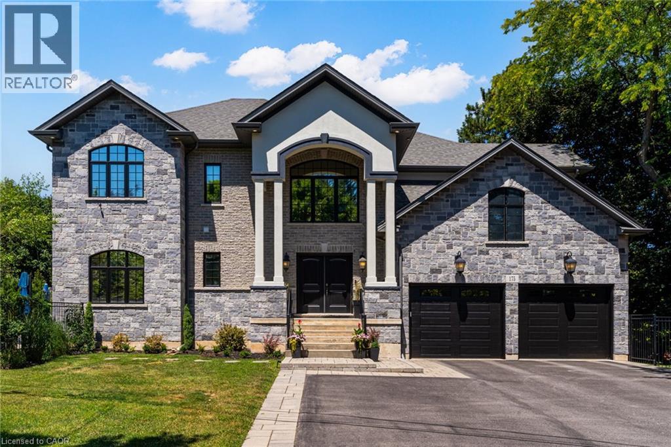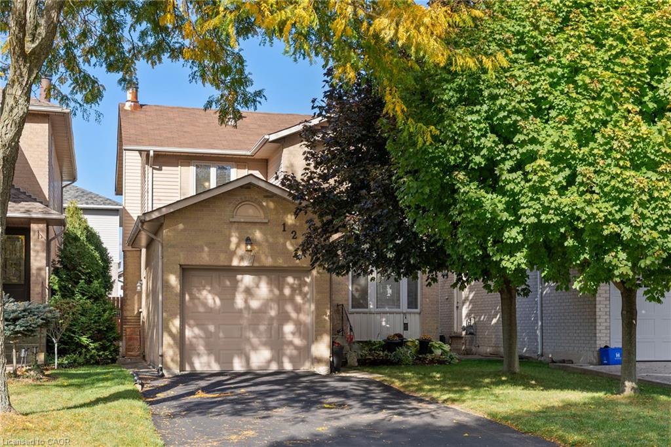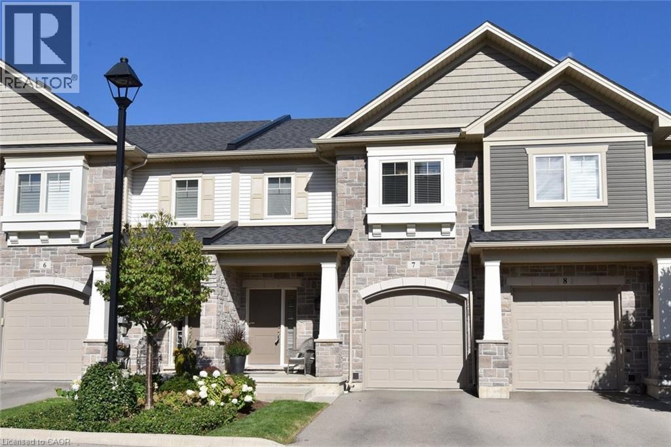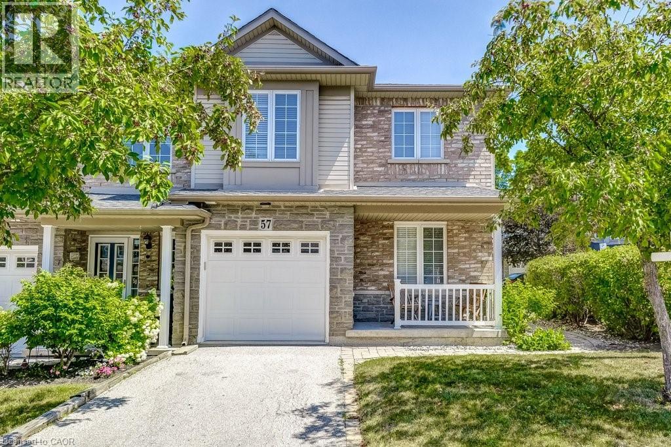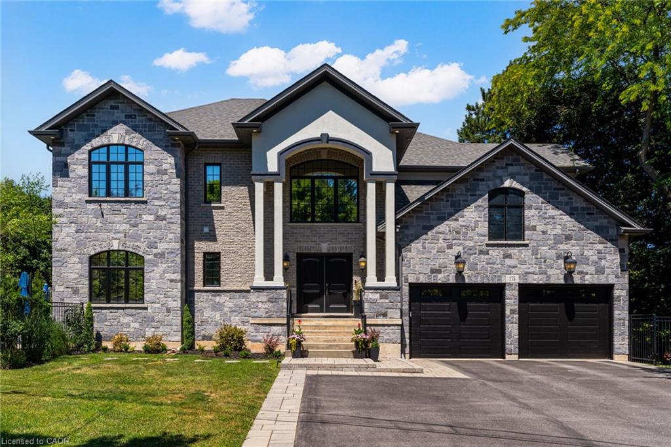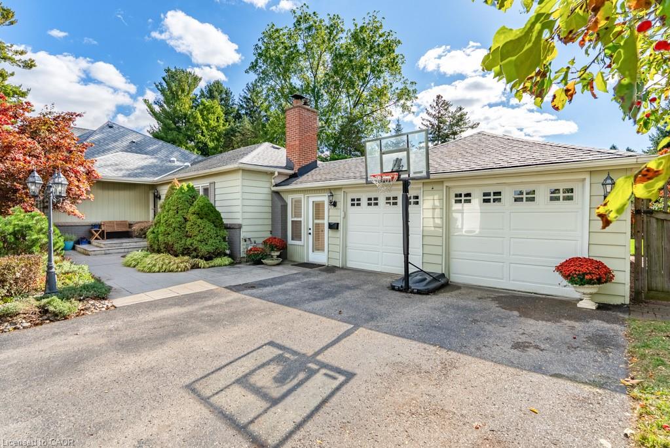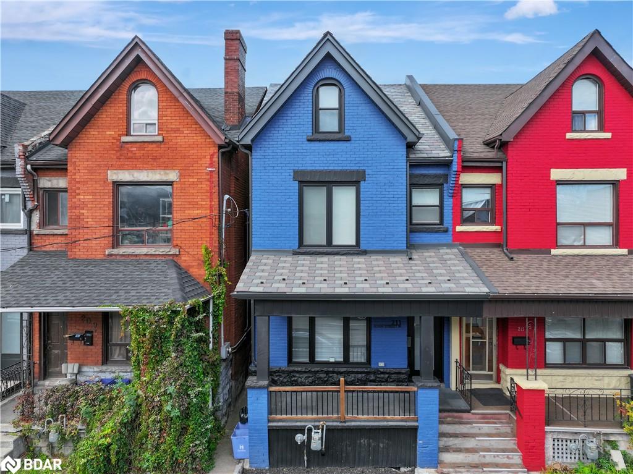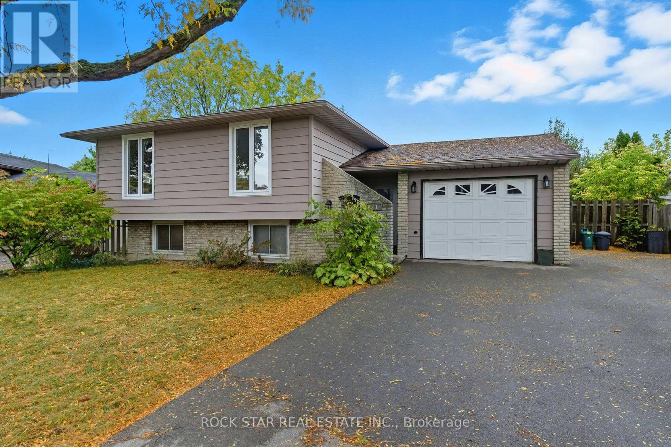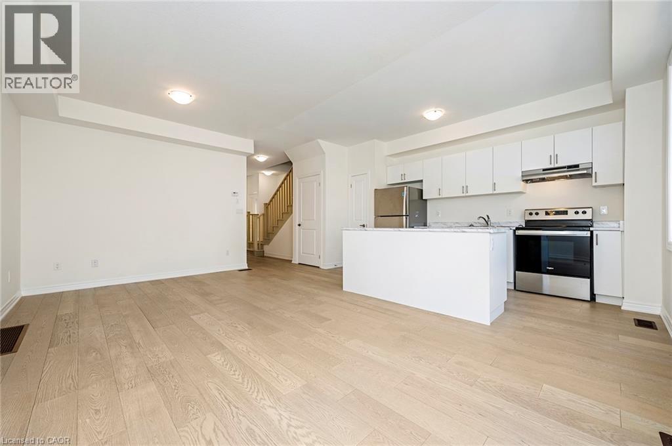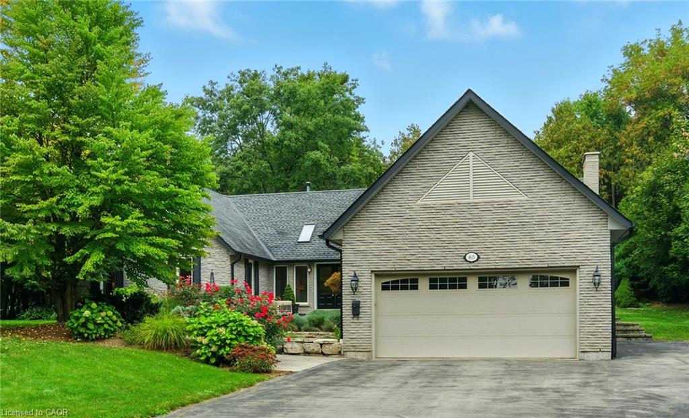
Highlights
Description
- Home value ($/Sqft)$762/Sqft
- Time on Housefulnew 3 days
- Property typeResidential
- StyleBungalow
- Median school Score
- Year built1989
- Garage spaces2
- Mortgage payment
Welcome to 65 Maple Avenue—where timeless elegance meets modern comfort! Tucked away on a quiet cul-de-sac in the peaceful community of Greensville, this bungalow offers over 4,500 square feet of refined living space on an oversized lot with sweeping Escarpment views. Feel that sense of calm the minute you step inside the main level with large windows and vaulted ceilings providing a breath of fresh air. The seamless flow from the sunken living room to the chef’s kitchen to the bedroom wing of the home is the layout you’ve always wanted. Thoughtful design choices coupled with functionality will please even the pickiest buyers. Luxury stainless steel appliances combined with beautifully appointed white cabinets and black granite countertops provide an inspiring environment to host family dinners and special get togethers. Unwind in the family room next to the wood burning fireplace and enjoy the perfect setting to catch up with family and friends. You’ll love the sunken living room with parallel windows completely drenching the room in sunlight. The large primary suite features a four-piece ensuite, walk-in closet, double closet and vaulted ceilings with French doors leading to the back patio. An additional two bedrooms and a full bath complete the main level. The large basement is perfect for entertaining or a teenage retreat featuring a large rec room, office space, three-piece bathroom and a large workshop with direct access to the garage. The backyard provides a private and peaceful area surrounded by mature trees and professional landscaping. Homes like these don’t come around too often. Don’t be TOO LATE*! *REG TM. RSA.
Home overview
- Cooling None
- Heat type Forced air, natural gas
- Pets allowed (y/n) No
- Sewer/ septic Septic tank
- Utilities Cable connected, garbage/sanitary collection, natural gas connected, recycling pickup, street lights, phone connected
- Construction materials Brick, stone
- Foundation Poured concrete
- Roof Asphalt shing
- Exterior features Landscaped
- Other structures Shed(s)
- # garage spaces 2
- # parking spaces 9
- Has garage (y/n) Yes
- Parking desc Attached garage, asphalt
- # full baths 3
- # total bathrooms 3.0
- # of above grade bedrooms 4
- # of below grade bedrooms 1
- # of rooms 16
- Appliances Water softener, dishwasher, dryer, gas oven/range, microwave, range hood, washer
- Has fireplace (y/n) Yes
- Laundry information In basement
- Interior features High speed internet, central vacuum, water treatment
- County Hamilton
- Area 43 - flamborough
- Water source Drilled well
- Zoning description S1
- Lot desc Rural, rectangular, near golf course, greenbelt, park, place of worship, quiet area, school bus route, schools, view from escarpment
- Lot dimensions 100 x 150
- Approx lot size (range) 0 - 0.5
- Lot size (acres) 0.345
- Basement information Walk-up access, full, partially finished
- Building size 2403
- Mls® # 40776707
- Property sub type Single family residence
- Status Active
- Virtual tour
- Tax year 2025
- Bathroom Basement
Level: Basement - Recreational room Basement
Level: Basement - Bedroom Basement
Level: Basement - Utility Basement
Level: Basement - Den Basement
Level: Basement - Storage Basement
Level: Basement - Dining room Main
Level: Main - Kitchen Main
Level: Main - Family room Main
Level: Main - Foyer Main
Level: Main - Primary bedroom Main
Level: Main - Living room Main
Level: Main - Bedroom Main
Level: Main - Bathroom Main
Level: Main - Bedroom Main
Level: Main - Main
Level: Main
- Listing type identifier Idx

$-4,880
/ Month

