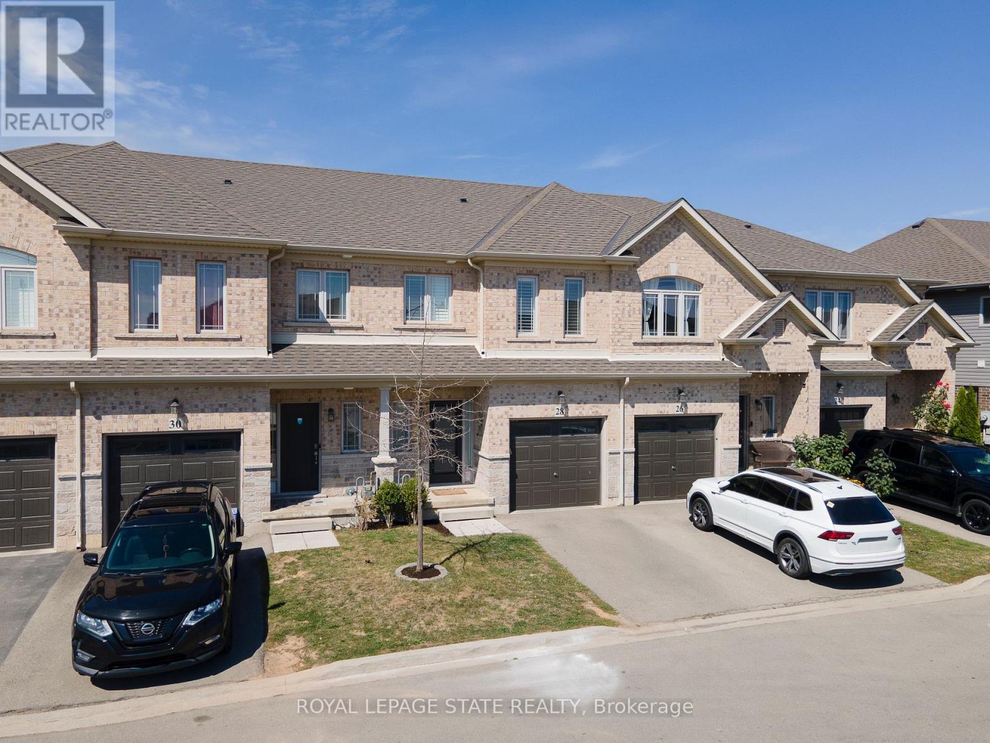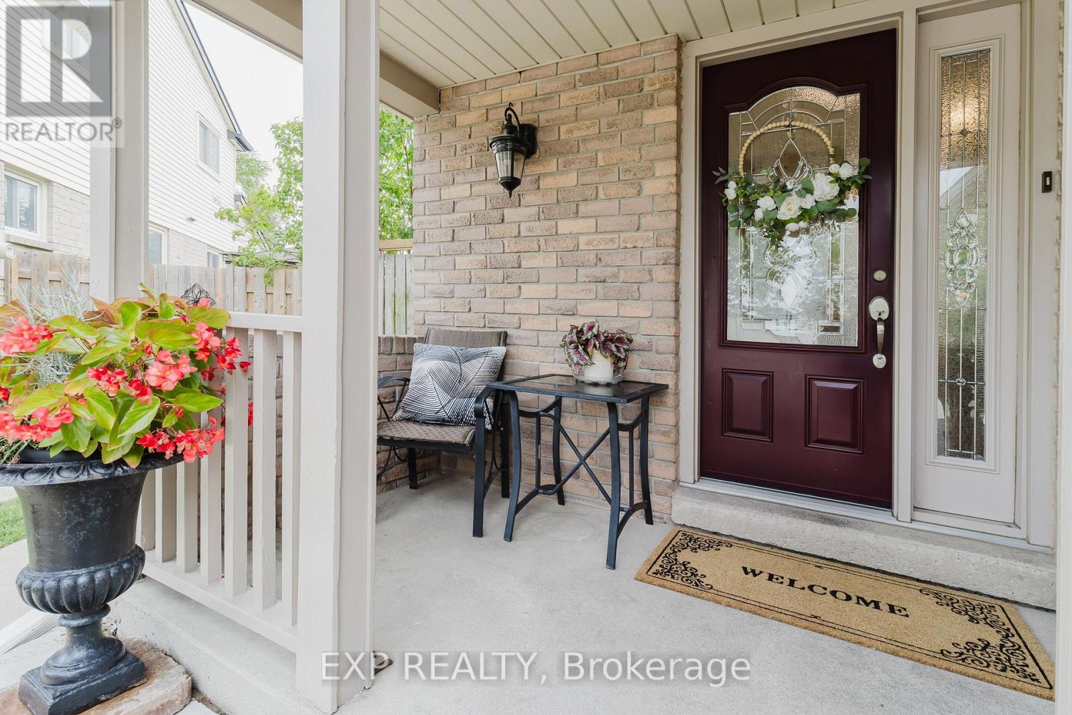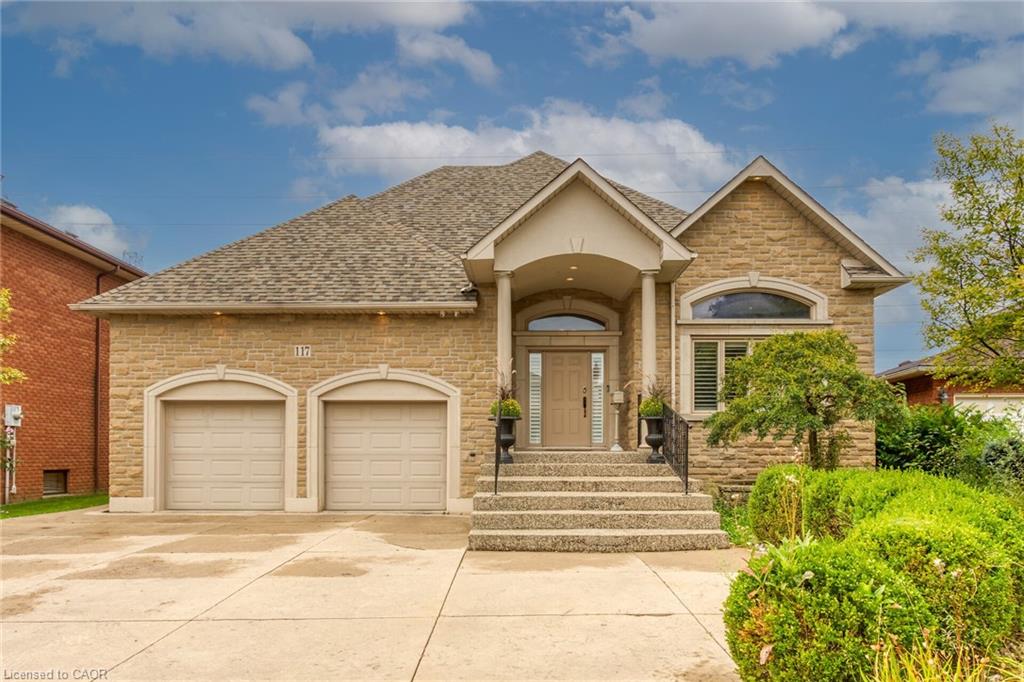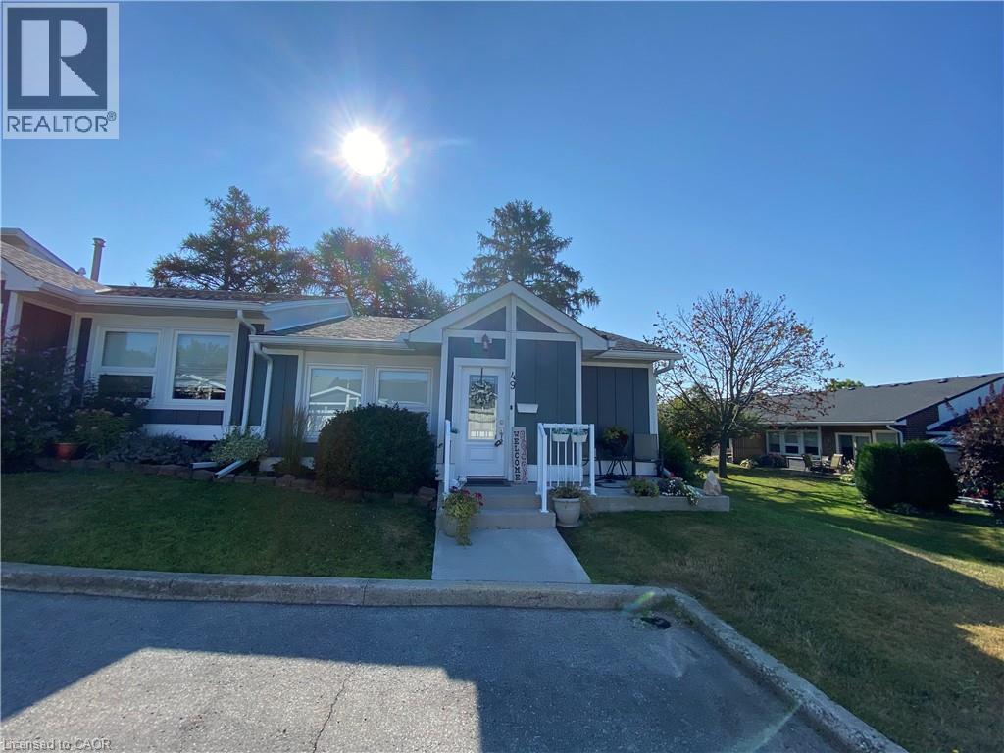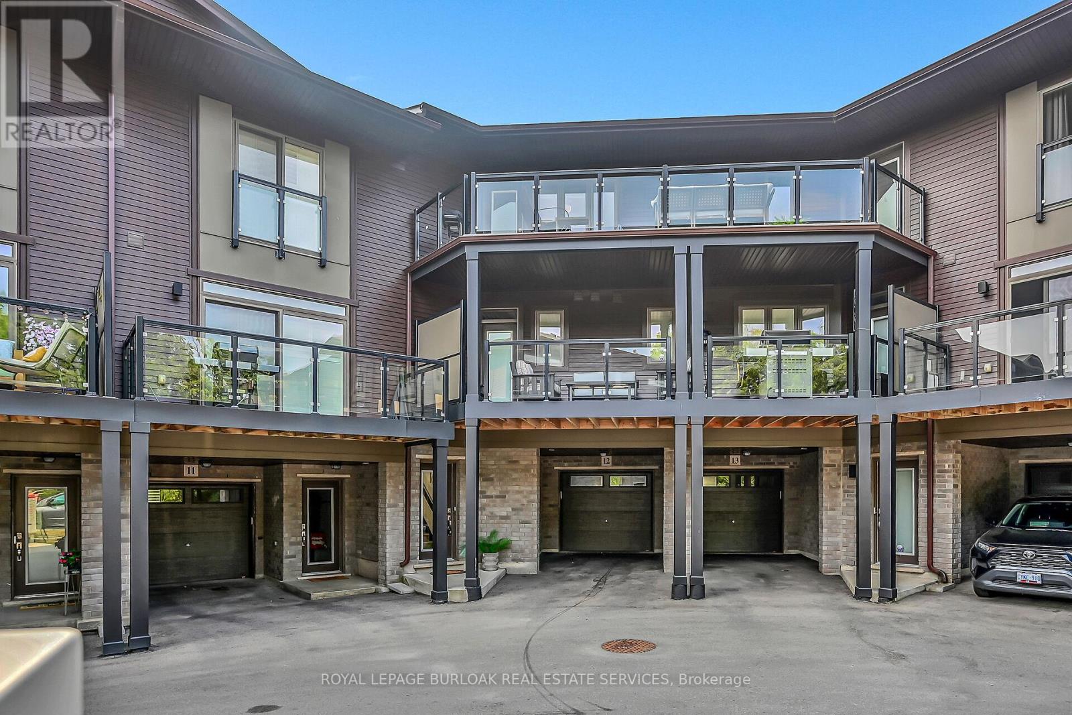- Houseful
- ON
- Hamilton
- Templemead
- 65 Mount Pleasant Dr
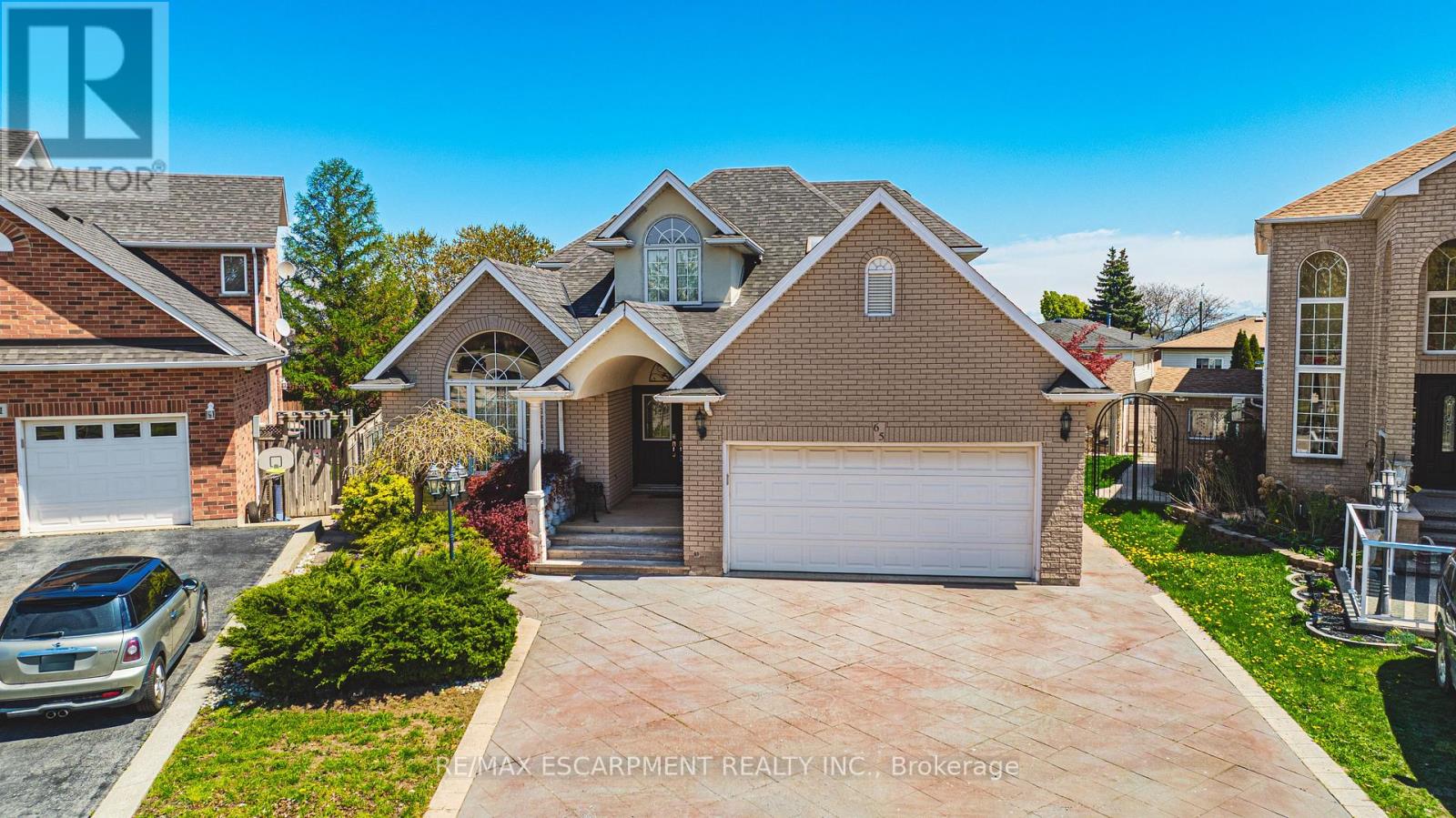
Highlights
Description
- Time on Houseful8 days
- Property typeSingle family
- Neighbourhood
- Median school Score
- Mortgage payment
Welcome to this beautifully designed bungaloft nestled in one of Hamilton Mountains most sought-after neighborhoods. Boasting over 4000 sq ft of thoughtfully planned living space, this home offers exceptional flow, comfort, and style for the modern family. The main floor features a spacious and bright layout with a large kitchen complete with dinette seating - perfect for casual family meals. Adjacent to the kitchen, you'll find a warm and inviting family room, a formal living room, and an elegant dining room ideal for entertaining. The main floor also includes a luxurious primary suite with a large walk-in closet and a spa-like ensuite bathroom. Upstairs, two generously sized bedrooms share a full bathroom, offering the perfect retreat for family or guests. Step outside to a large deck directly off the kitchen - ideal for summer barbecues, morning coffee, or evening relaxation in the private backyard setting. The fully finished basement expands your living options with a spacious rec room, a secondary kitchen, and a large bonus room that can serve as a home gym, office, or guest suite. This rare bungaloft combines elegance and functionality in an unbeatable location. (id:63267)
Home overview
- Cooling Central air conditioning
- Heat source Natural gas
- Heat type Forced air
- Sewer/ septic Sanitary sewer
- # total stories 2
- # parking spaces 4
- Has garage (y/n) Yes
- # full baths 3
- # half baths 1
- # total bathrooms 4.0
- # of above grade bedrooms 3
- Subdivision Templemead
- Lot size (acres) 0.0
- Listing # X12367541
- Property sub type Single family residence
- Status Active
- Bathroom Measurements not available
Level: 2nd - Bedroom 4.29m X 3.66m
Level: 2nd - Bedroom 3.2m X 3.63m
Level: 2nd - Kitchen 3.71m X 4.47m
Level: Basement - Recreational room / games room 12.95m X 12.6m
Level: Basement - Bathroom Measurements not available
Level: Basement - Other 4.17m X 3.1m
Level: Basement - Dining room 4.24m X 3.63m
Level: Main - Dining room 3.91m X 3.12m
Level: Main - Kitchen 5.36m X 3m
Level: Main - Living room 3.91m X 3.84m
Level: Main - Bathroom Measurements not available
Level: Main - Laundry Measurements not available
Level: Main - Bathroom Measurements not available
Level: Main - Primary bedroom 4.44m X 4.22m
Level: Main - Family room 4.22m X 5.44m
Level: Main
- Listing source url Https://www.realtor.ca/real-estate/28784491/65-mount-pleasant-drive-hamilton-templemead-templemead
- Listing type identifier Idx

$-2,666
/ Month




