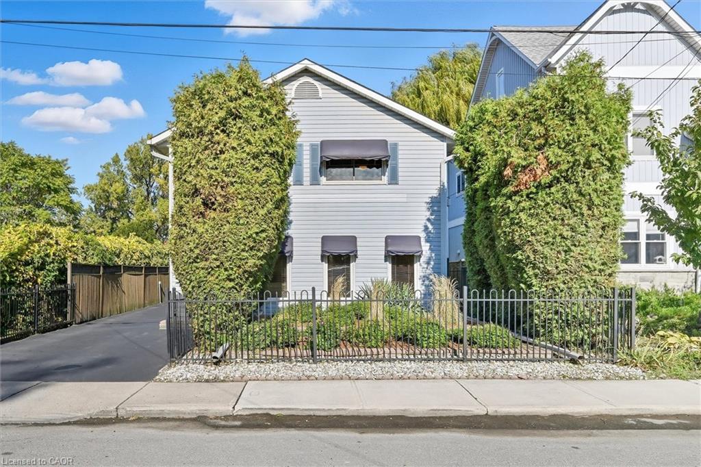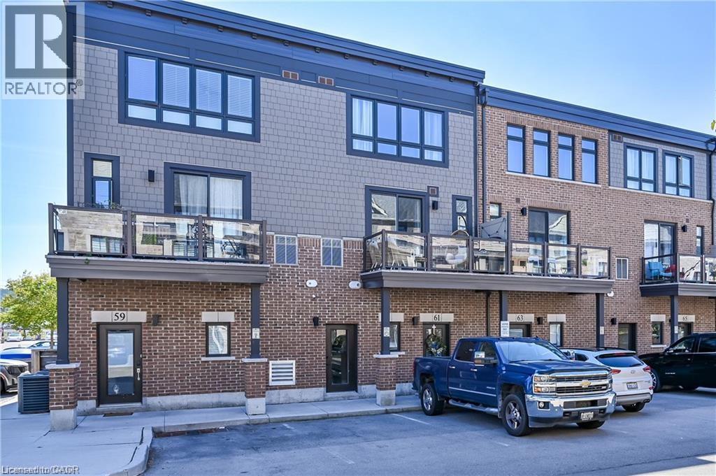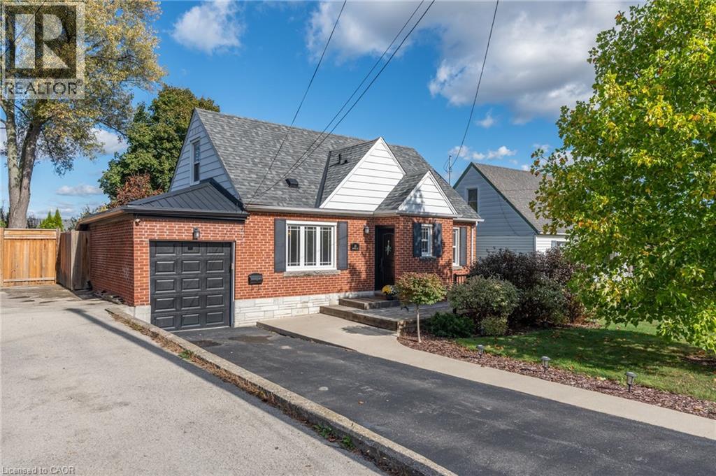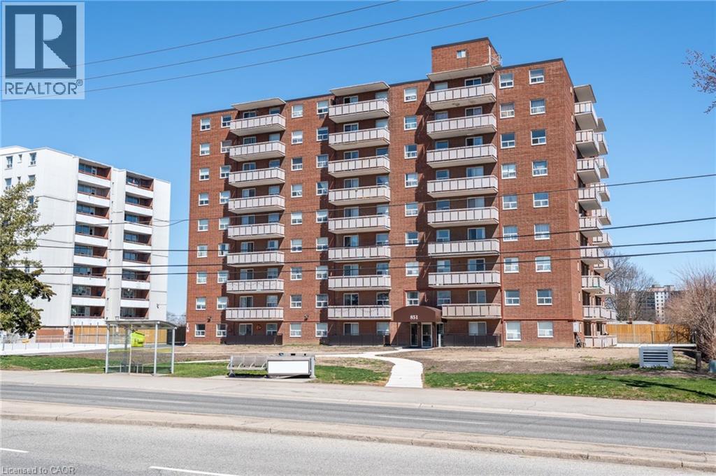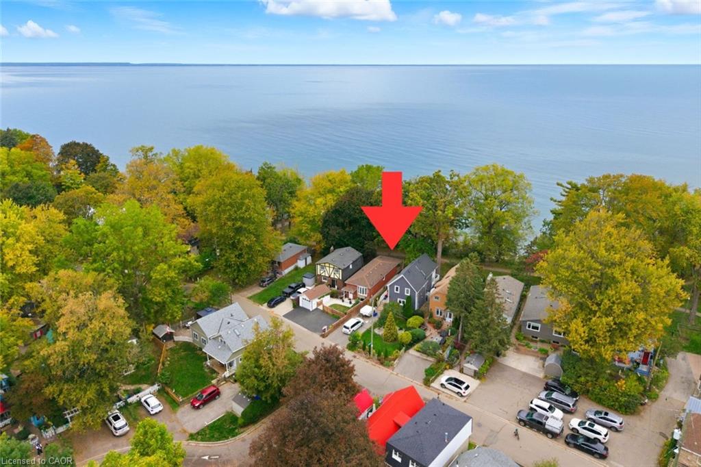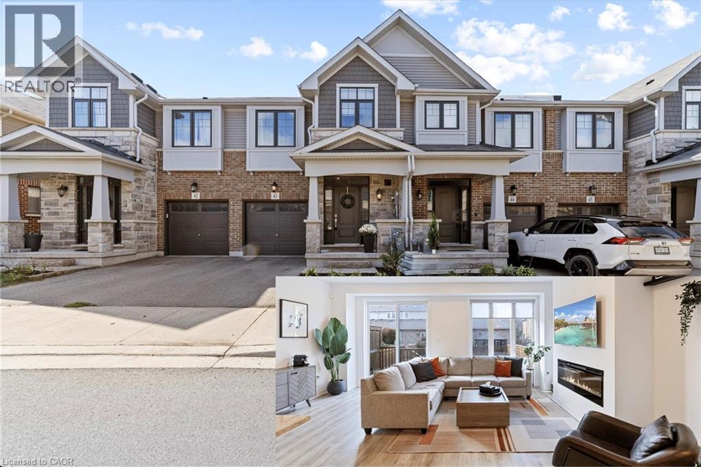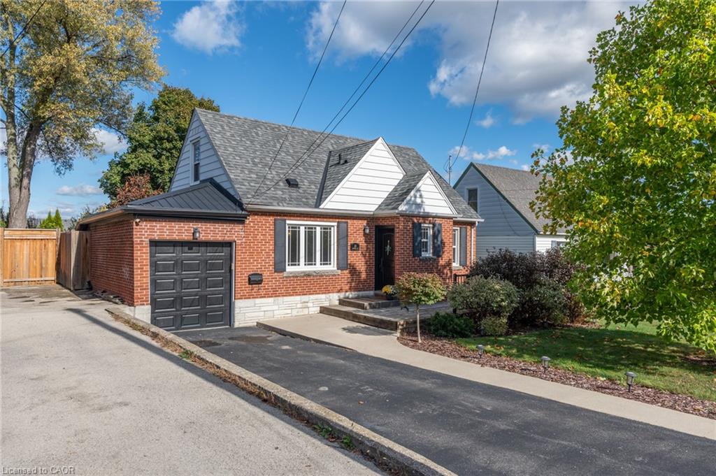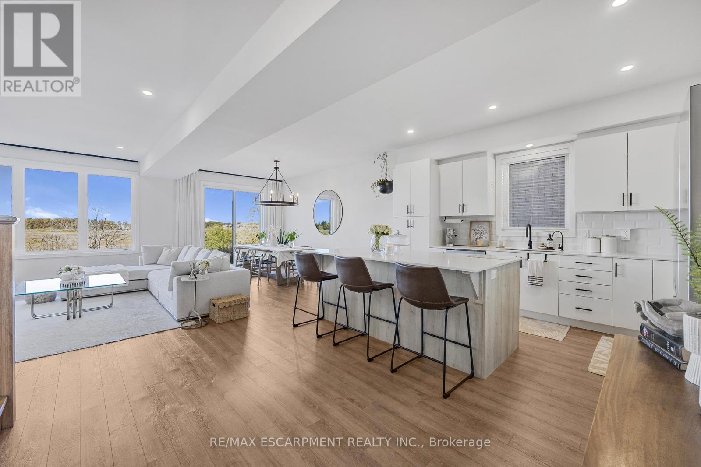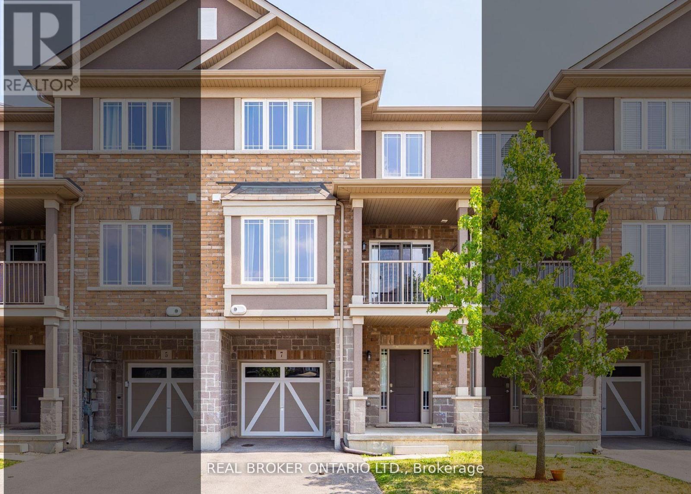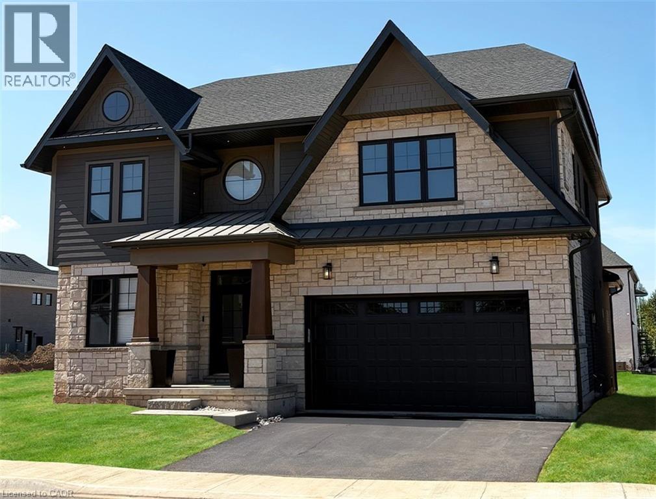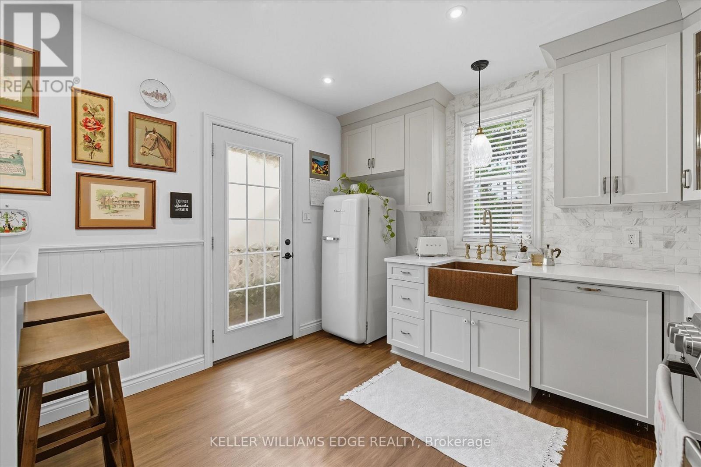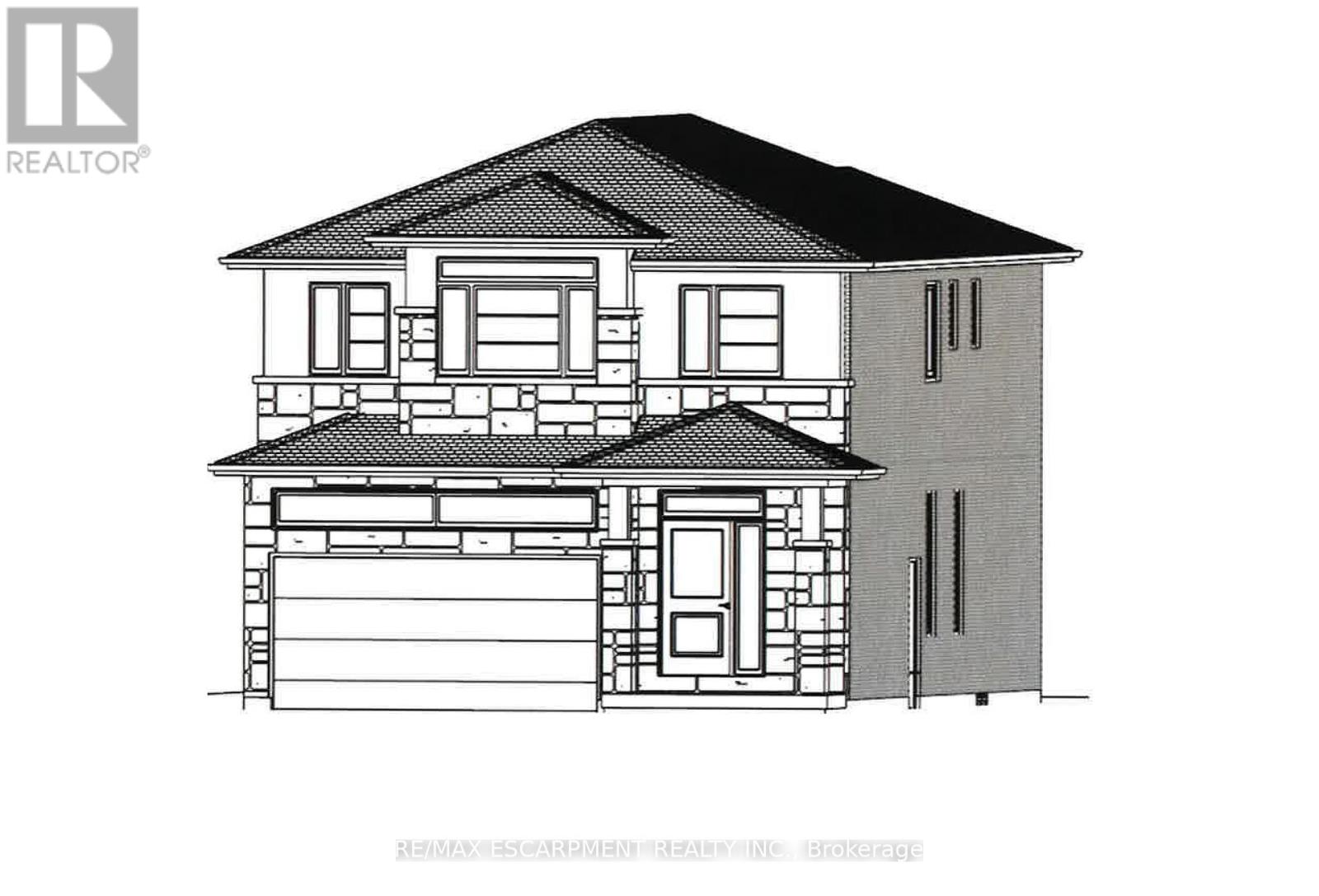
Highlights
Description
- Time on Housefulnew 5 days
- Property typeSingle family
- Neighbourhood
- Median school Score
- Mortgage payment
PRESTIGIOUS FIFTY POINT ... Located in the highly sought-after Fifty Point Community, just steps to the lake and parks, plus only minutes away from Fifty Point Conservation area & Winona Crossing shopping plaza, schools, and highway access, find 65 Seabreeze Crescent, Stoney Creek. This Custom, TO-BE-BUILT, 2-storey home is lake-facing and features an all brick and stone exterior, 4 bedrooms, 2 1/2 bathrooms, and 2500 sq ft of beautiful living space. Open concept main level boasts a large great room and dining room, spacious eat-in kitchen, along with a mud room off the 1.5 car garage. Side entrance for future in-law suite potential. UPGRADES included are hardwood floors, porcelain tiles, designer faucets, higher baseboards, smooth ceilings, and potlights. Upper level Primary bedroom features a luxurious 5-pc ensuite bathroom and walk-in closet plus bedroom-level laundry. Fully sodded lot. Photos show examples of interior finishes and may vary slightly. Still time to choose interior finishes. (id:63267)
Home overview
- Heat source Natural gas
- Heat type Forced air
- Sewer/ septic Sanitary sewer
- # total stories 2
- # parking spaces 3
- Has garage (y/n) Yes
- # full baths 2
- # half baths 1
- # total bathrooms 3.0
- # of above grade bedrooms 4
- Community features Community centre, school bus
- Subdivision Stoney creek
- Lot size (acres) 0.0
- Listing # X12178143
- Property sub type Single family residence
- Status Active
- Primary bedroom 5.44m X 3.53m
Level: 2nd - 2nd bedroom 3.61m X 3.35m
Level: 2nd - 3rd bedroom 3.58m X 3.4m
Level: 2nd - Laundry 2.44m X 1.83m
Level: 2nd - 4th bedroom 3.53m X 4.19m
Level: 2nd - Other 7.34m X 11.53m
Level: Basement - Mudroom 2.13m X 2.57m
Level: Main - Dining room 3.25m X 3.86m
Level: Main - Kitchen 3.25m X 3.71m
Level: Main - Bathroom 1.22m X 1.22m
Level: Main - Living room 3.99m X 6.27m
Level: Main - Dining room 3.99m X 4.01m
Level: Main
- Listing source url Https://www.realtor.ca/real-estate/28377347/65-seabreeze-crescent-hamilton-stoney-creek-stoney-creek
- Listing type identifier Idx

$-4,200
/ Month

