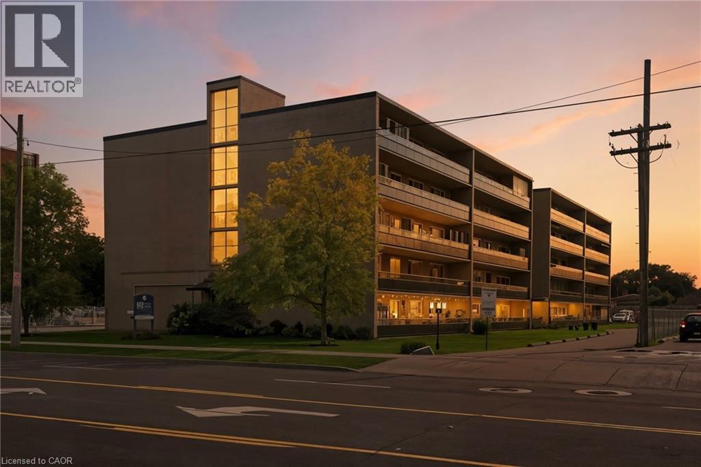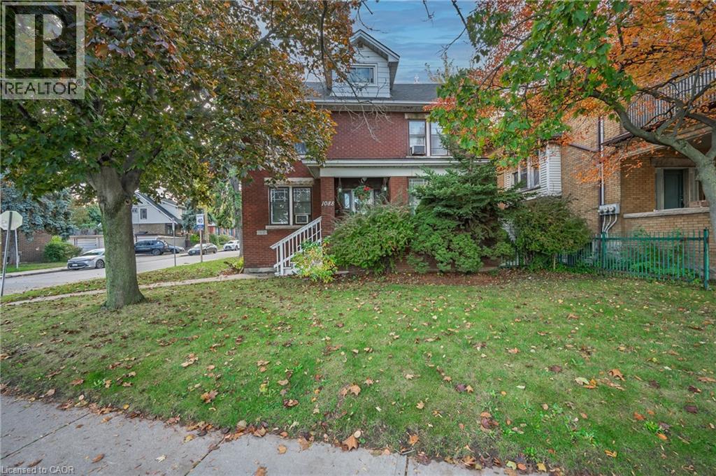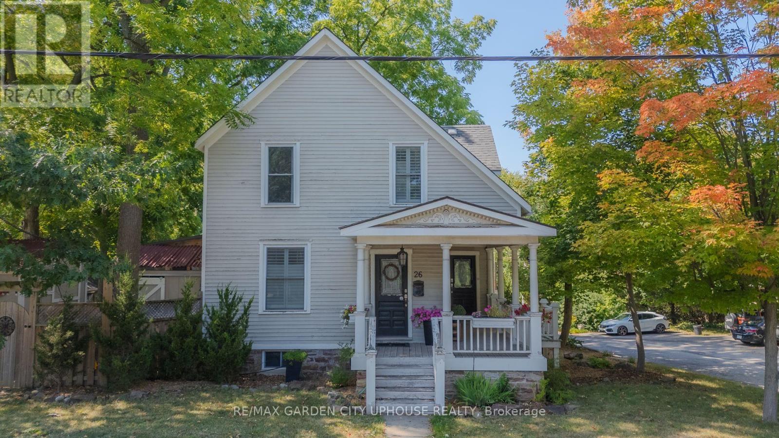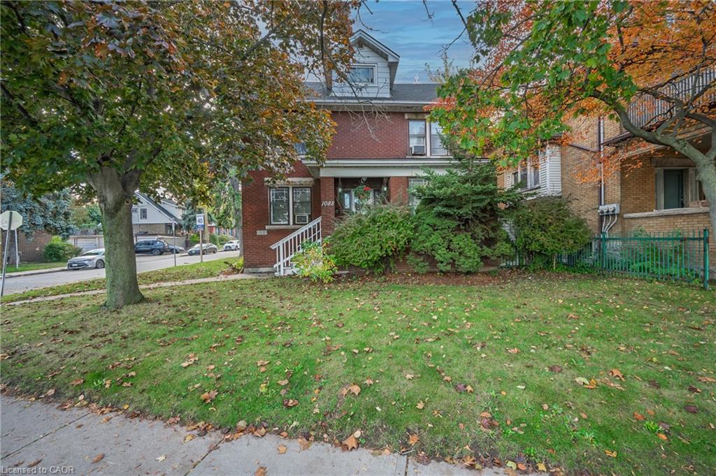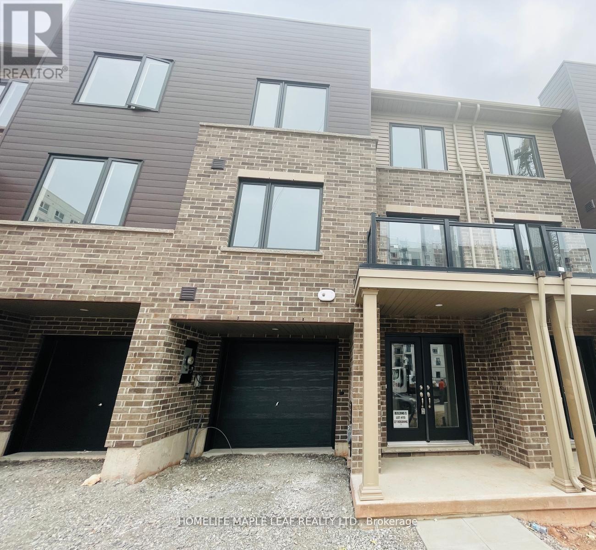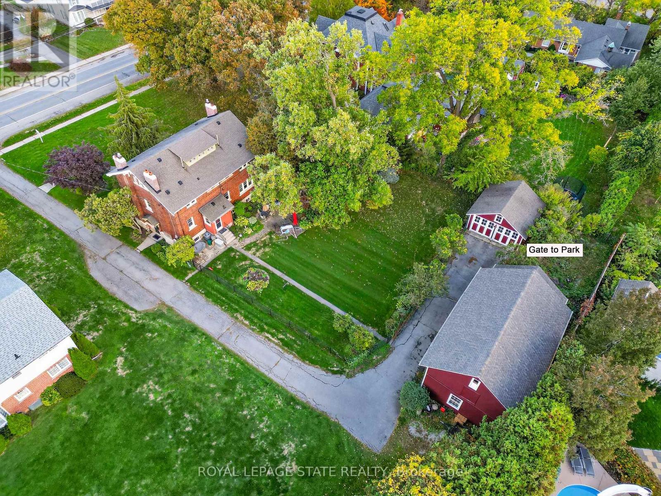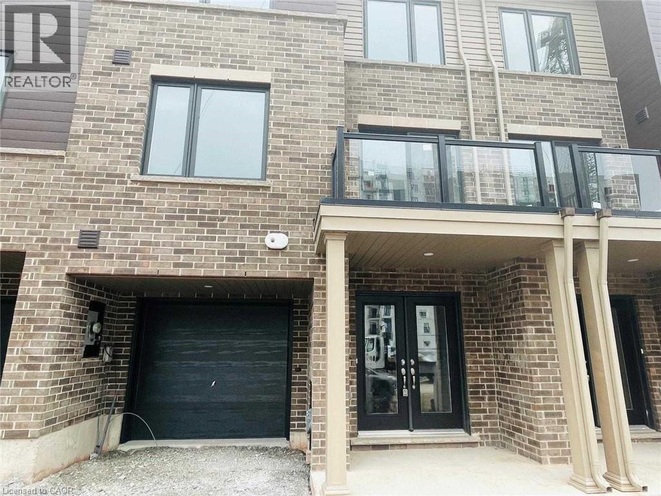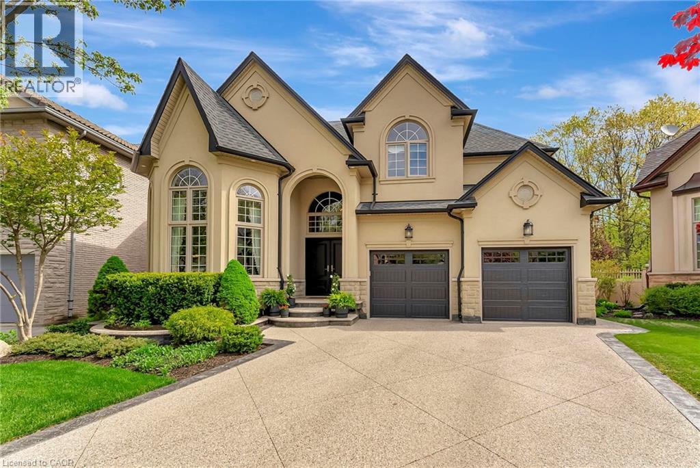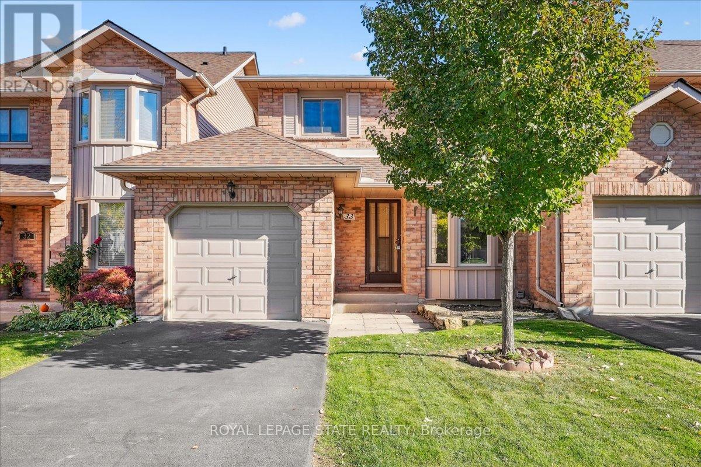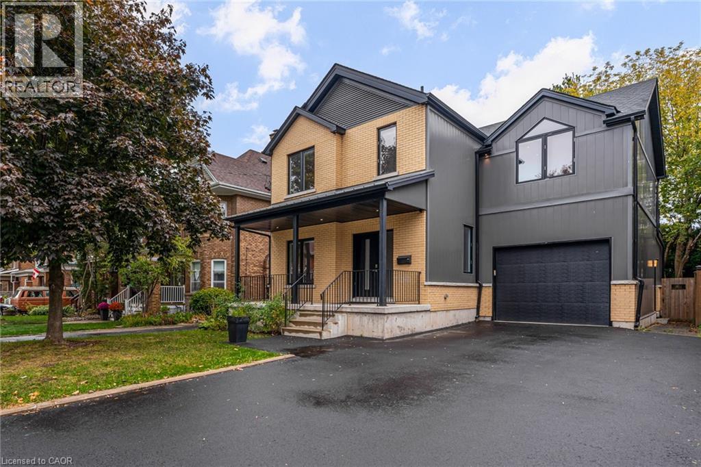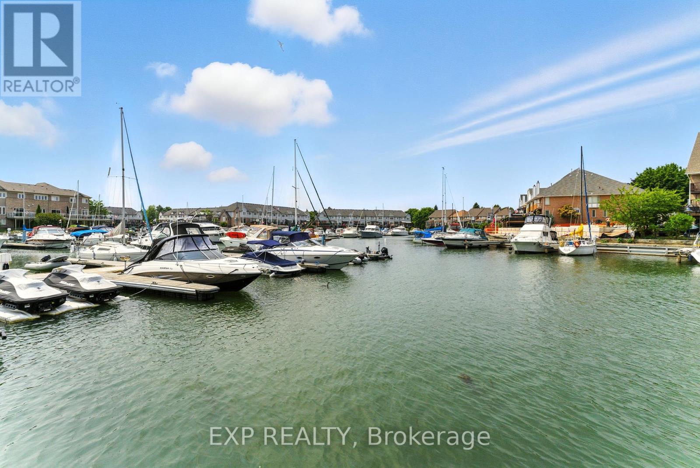
Highlights
Description
- Time on Houseful67 days
- Property typeSingle family
- Neighbourhood
- Median school Score
- Mortgage payment
Welcome to 65 Sunvale Place, an immaculately maintained freehold townhome backing onto the Newport Yacht Club marina on the shores of Lake Ontario. With over 3,300 sq ft of living space plus a finished basement, this executive 3-storey home features 4 spacious bedrooms, 4 upgraded bathrooms, and multiple terraces with breath-taking sunset and waterfront views. The main floor offers a bright living/dining area with hardwood floors, crown moulding, and a private terrace. The open-concept kitchen and family room overlook the marina and walk out to a large patio for a perfect sunset. Upstairs, the primary suite includes a Juliette balcony, his-and-her closets, and a beautifully renovated 6-piece ensuite. A second suite with a private bath completes this level. Two more bedrooms and a full bath are found on the third floor and features a massive walk-in closet! The finished basement includes a rec. room and walkout access to the garage and lower deck. All this in a waterfront setting just minutes from highways, shops, and amenities - luxury lakeside living at its finest. (id:63267)
Home overview
- Cooling Central air conditioning
- Heat source Natural gas
- Heat type Forced air
- Sewer/ septic Sanitary sewer
- # total stories 3
- Fencing Fenced yard
- # parking spaces 3
- Has garage (y/n) Yes
- # full baths 3
- # half baths 1
- # total bathrooms 4.0
- # of above grade bedrooms 5
- Subdivision Lakeshore
- View View, lake view, view of water, direct water view
- Water body name Lake ontario
- Lot size (acres) 0.0
- Listing # X12333836
- Property sub type Single family residence
- Status Active
- 2nd bedroom 4.7m X 4m
Level: 2nd - Primary bedroom 6.2m X 5m
Level: 2nd - 4th bedroom 6.3m X 6.1m
Level: 3rd - 3rd bedroom 5.7m X 4.4m
Level: 3rd - Laundry 6.1m X 4.2m
Level: Basement - Recreational room / games room 4.1m X 3.4m
Level: Basement - Family room 5m X 3.7m
Level: Ground - Dining room 5.1m X 4.5m
Level: Ground - Living room 4.5m X 3.5m
Level: Ground - Kitchen 7.4m X 3.8m
Level: Ground
- Listing source url Https://www.realtor.ca/real-estate/28710581/65-sunvale-place-hamilton-lakeshore-lakeshore
- Listing type identifier Idx

$-3,573
/ Month

