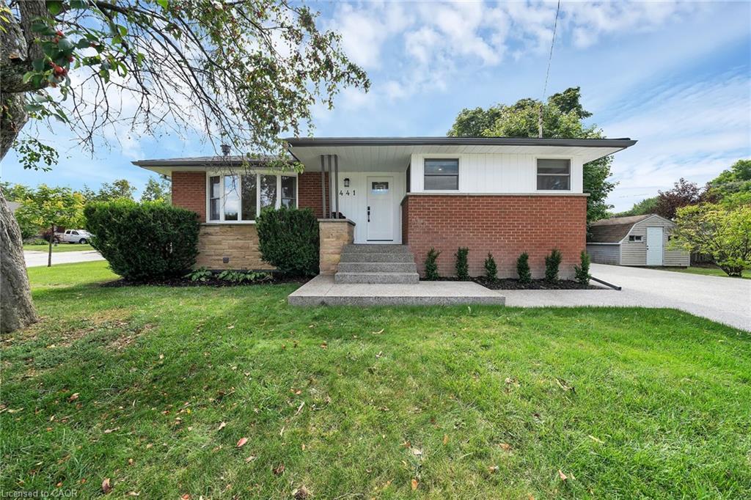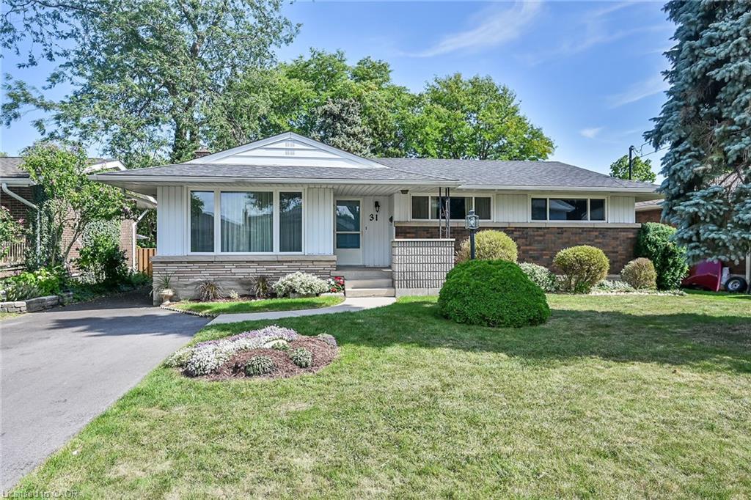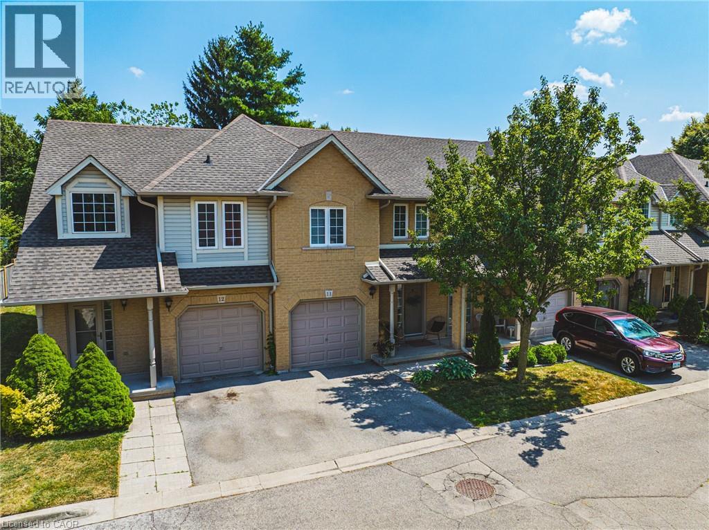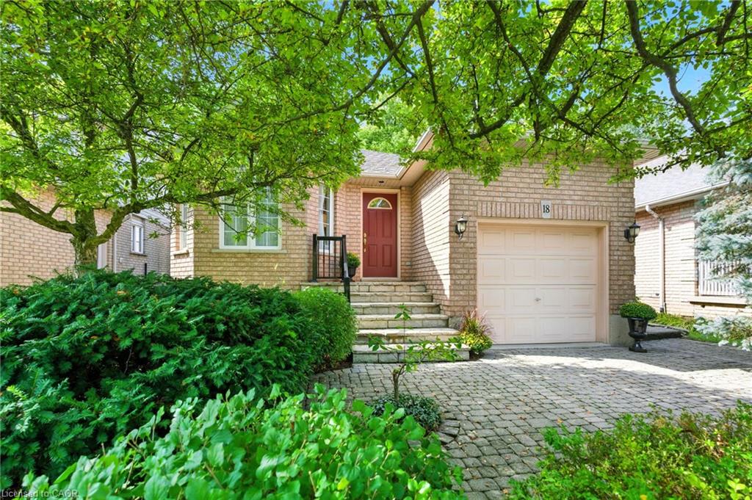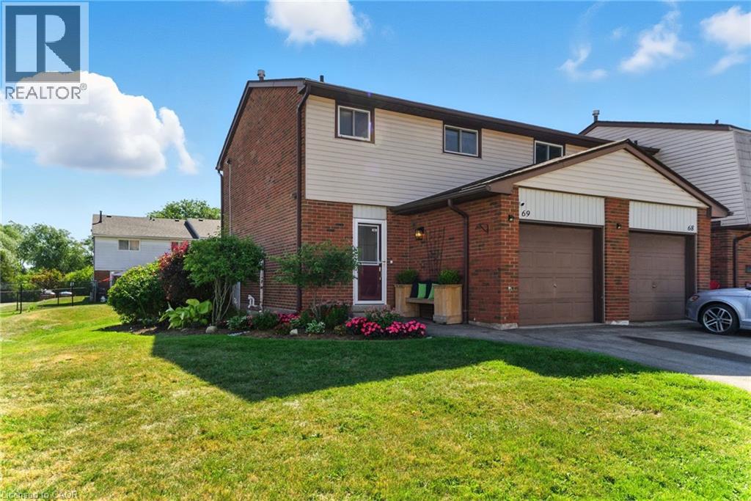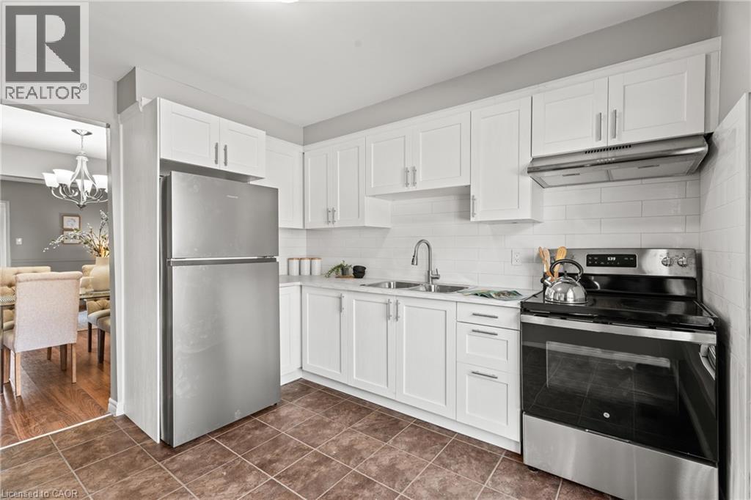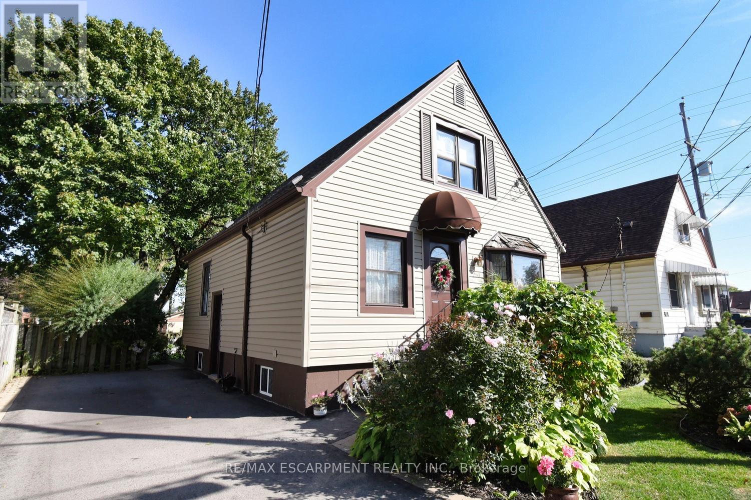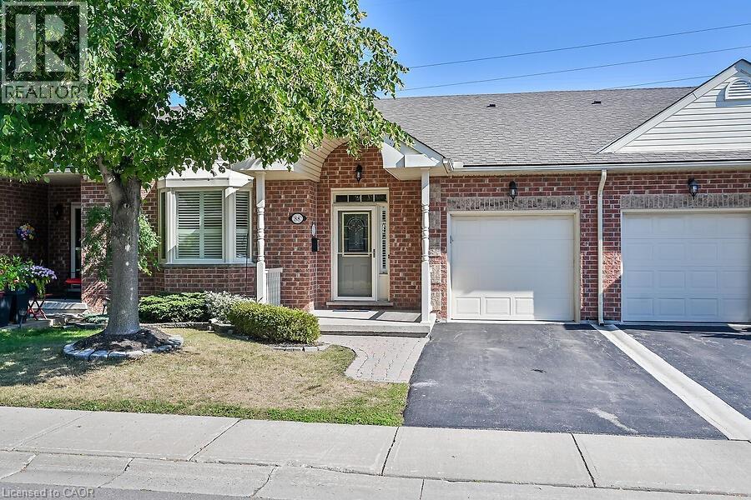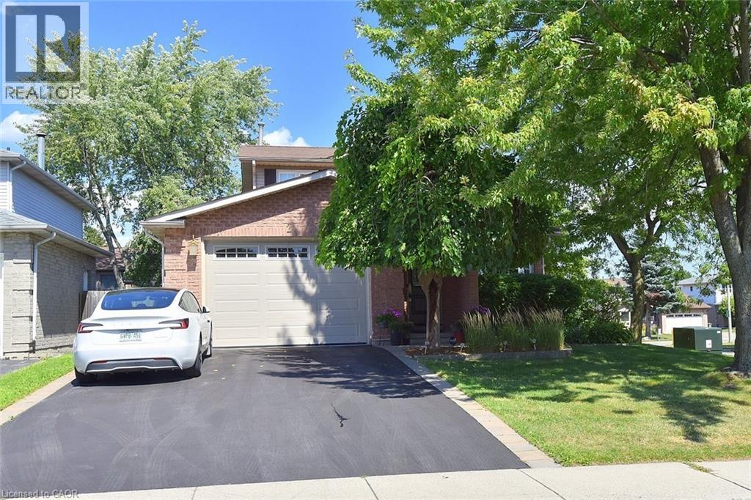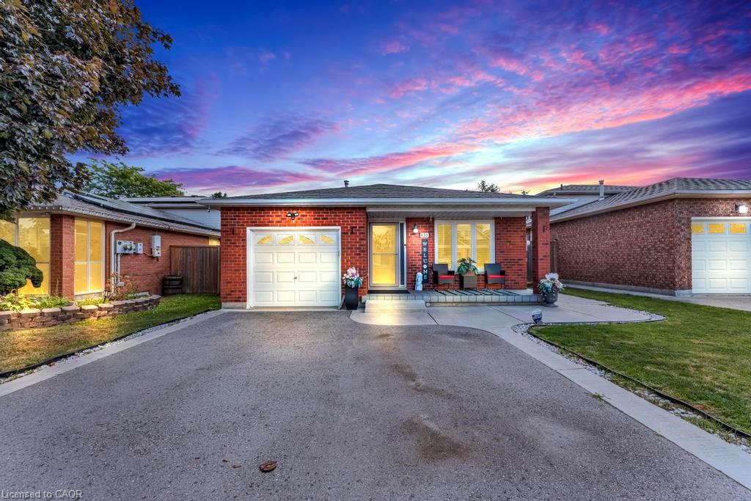
Highlights
This home is
14%
Time on Houseful
8 Days
School rated
5.2/10
Description
- Home value ($/Sqft)$473/Sqft
- Time on Houseful8 days
- Property typeResidential
- StyleBacksplit
- Neighbourhood
- Median school Score
- Year built1992
- Garage spaces1
- Mortgage payment
Welcome to this beautiful 4-level backsplit located in a desirable family-friendly neighbourhood. This spacious home offers a unique layout with a main floor bedroom and full bathroom, perfect for in-laws or guests, plus an additional 3 bedrooms on the upper level. The fully finished basement provides even more living space, while the large family room and dining room are ideal for gatherings and entertaining. Updates include new appliances (2018), washer and dryer (2021) and a roof (2018) for peace of mind. Conveniently situated close to schools, parks, shopping, highways, and everyday amenities, this home is move-in ready and perfect for families of all sizes.
Matthew Adeh
of RE/MAX Escarpment Realty Inc.,
MLS®#40763612 updated 1 week ago.
Houseful checked MLS® for data 1 week ago.
Home overview
Amenities / Utilities
- Cooling Central air
- Heat type Forced air, natural gas
- Pets allowed (y/n) No
- Sewer/ septic Sewer (municipal)
Exterior
- Construction materials Brick, vinyl siding
- Foundation Unknown
- Roof Other
- # garage spaces 1
- # parking spaces 4
- Has garage (y/n) Yes
- Parking desc Attached garage, other
Interior
- # full baths 2
- # half baths 1
- # total bathrooms 3.0
- # of above grade bedrooms 4
- # of rooms 11
- Appliances Dishwasher, dryer, refrigerator, stove, washer
- Has fireplace (y/n) Yes
- Laundry information In-suite, inside, laundry room
- Interior features Central vacuum, none
Location
- County Hamilton
- Area 18 - hamilton mountain
- Water source Municipal
- Zoning description R1
- Directions Hbyounada
Lot/ Land Details
- Lot desc Urban, rectangular, none
- Lot dimensions 42.32 x 106.85
Overview
- Approx lot size (range) 0 - 0.5
- Basement information Walk-up access, full, finished
- Building size 1796
- Mls® # 40763612
- Property sub type Single family residence
- Status Active
- Tax year 2025
Rooms Information
metric
- Bathroom Second
Level: 2nd - Bedroom Second: 2.921m X 4.572m
Level: 2nd - Bedroom Second: 3.404m X 4.166m
Level: 2nd - Bedroom Second: 4.674m X 3.632m
Level: 2nd - Recreational room Basement: 5.537m X 4.42m
Level: Basement - Bathroom Main
Level: Main - Bathroom Main
Level: Main - Primary bedroom Main: 2.54m X 3.251m
Level: Main - Living room Main: 5.791m X 4.623m
Level: Main - Dining room Main: 3.48m X 3.404m
Level: Main - Kitchen Main: 3.835m X 3.556m
Level: Main
SOA_HOUSEKEEPING_ATTRS
- Listing type identifier Idx

Lock your rate with RBC pre-approval
Mortgage rate is for illustrative purposes only. Please check RBC.com/mortgages for the current mortgage rates
$-2,266
/ Month25 Years fixed, 20% down payment, % interest
$
$
$
%
$
%

Schedule a viewing
No obligation or purchase necessary, cancel at any time



