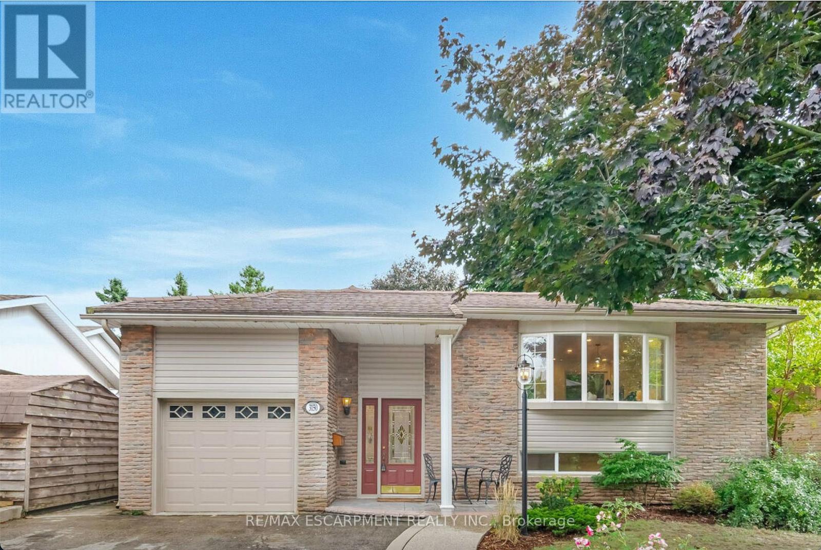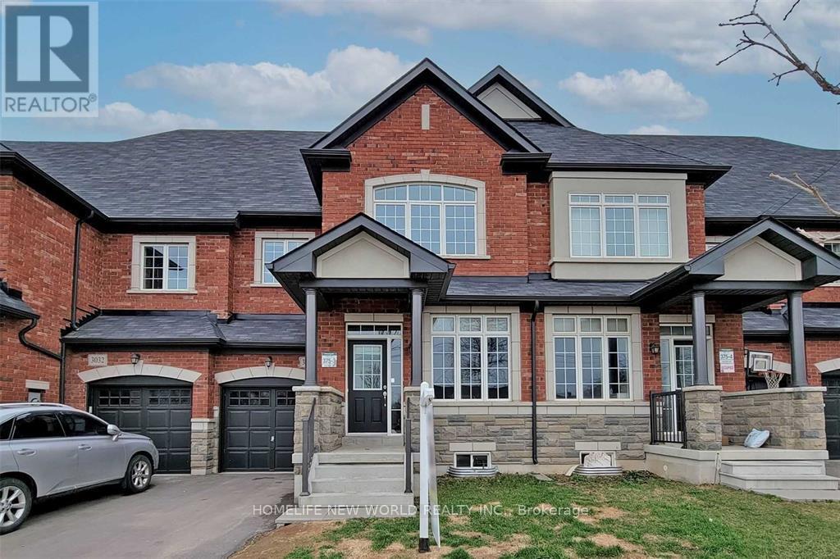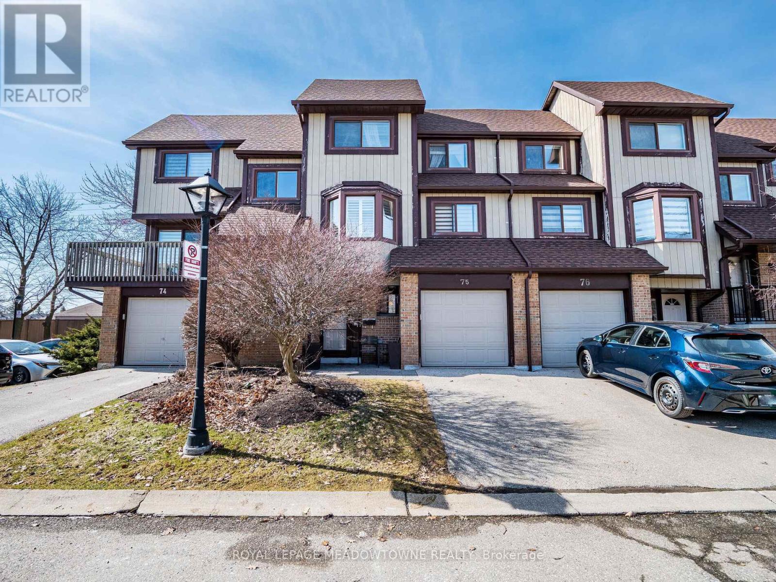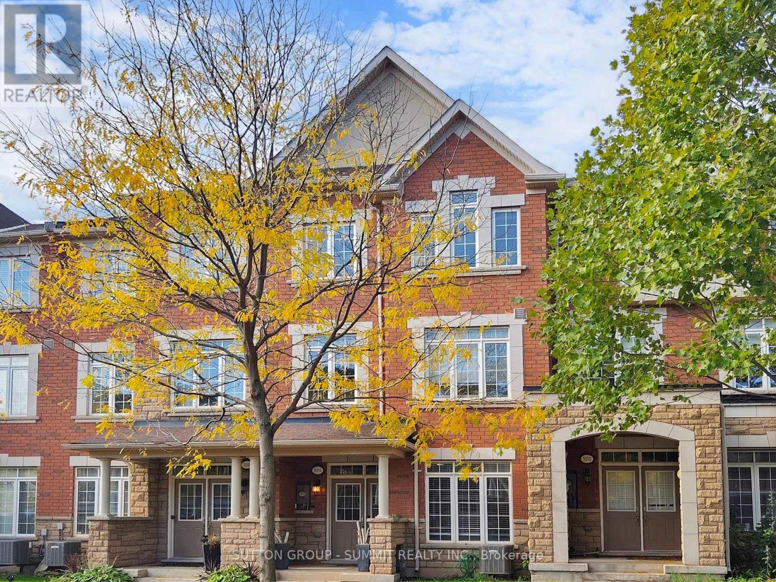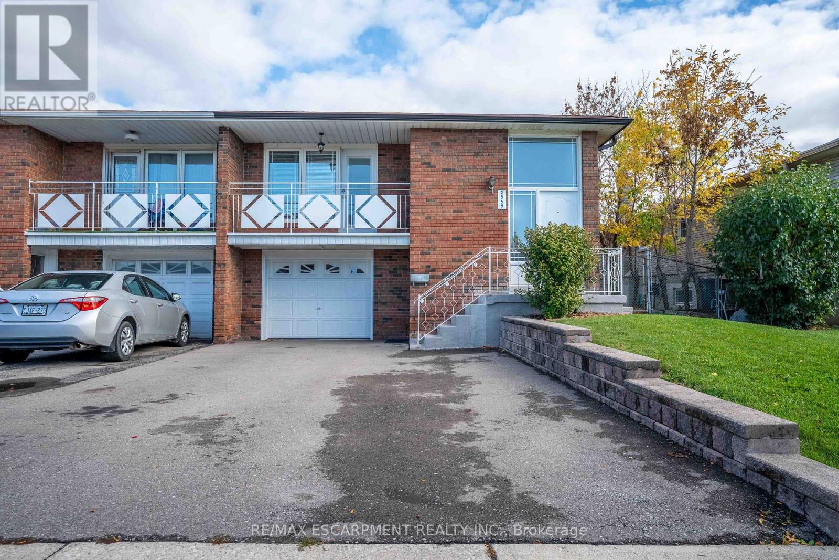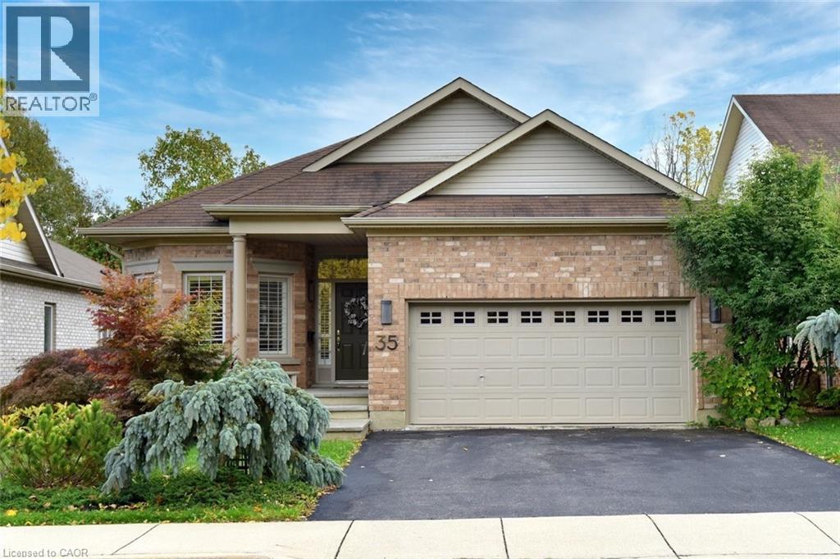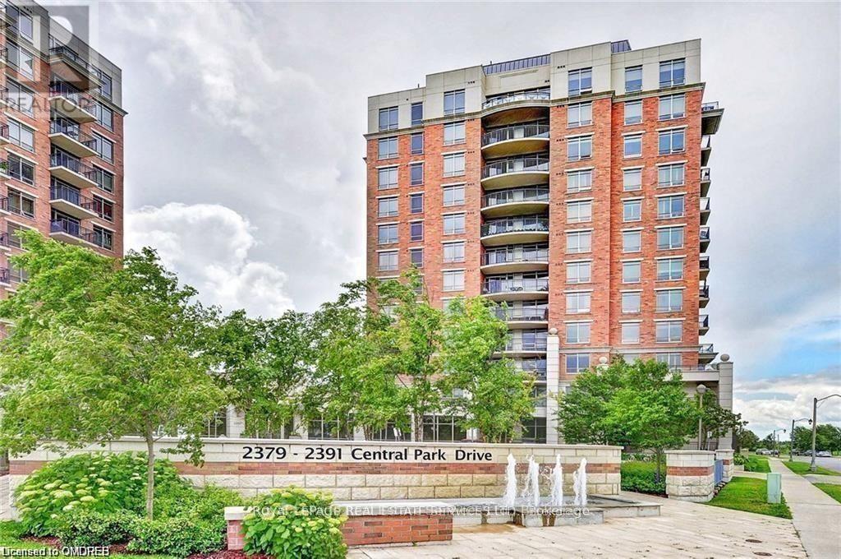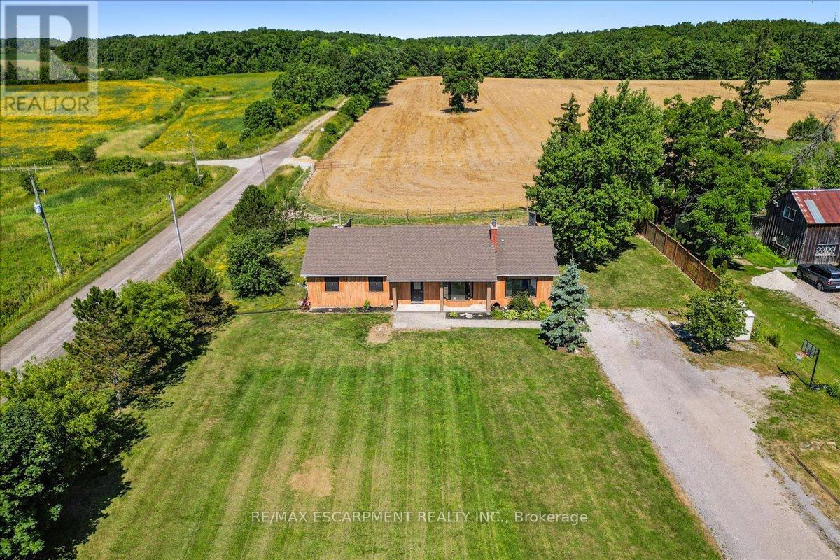
Highlights
Description
- Time on Housefulnew 5 days
- Property typeSingle family
- StyleBungalow
- Median school Score
- Mortgage payment
Set on just over an acre and backing onto tranquil farmland, this beautifully updated 4+1 bedroom, 4-bath bungalow offers the perfect blend of privacy, space, and convenience. Located in a sought-after pocket of Glanbrook, you're only minutes to Hamilton, Binbrook, and Ancaster - making commuting and city amenities easily accessible while enjoying the peace of country living. Step inside to a bright, open-concept main floor with hardwood throughout the kitchen, dining, living, and hallway. The kitchen is fully updated with block countertops, tile backsplash, breakfast bar, pot lights, and a skylight that floods the space with natural light. Sliding doors off the dining room open to a spacious rear yard - ideal for entertaining or quiet relaxation. The living room features a large bay window and a stunning wood-burning fireplace with stone surround and a newly redesigned custom live-edge mantel, while the oversized family room adds even more living space with crown moulding and another bright bay window. The primary bedroom includes a 3-piece ensuite and a newly added walk-in closet, with an updated main 4-piece bath nearby. A brand new powder room and refreshed front entry enhance the main floors functionality and style. For added convenience, enjoy laundry on both the main and lower levels. A separate rear entrance leads to a fully self-contained in-law suite, thoughtfully renovated in 2016, featuring an open-concept kitchen and living area with pot lights throughout - ideal for extended family or rental potential. Additional upgrades include 200 AMP electrical service, new LED pot lights, a 2024 heat pump and air conditioning system, and a complete water purification system with UV and charcoal filtration. This is a rare opportunity to enjoy rural charm with modern comforts, in a prime location just outside the city. (id:63267)
Home overview
- Cooling Central air conditioning
- Heat source Electric
- Heat type Forced air
- Sewer/ septic Septic system
- # total stories 1
- # parking spaces 20
- # full baths 3
- # total bathrooms 3.0
- # of above grade bedrooms 5
- Subdivision Rural glanbrook
- View View
- Lot size (acres) 0.0
- Listing # X12465481
- Property sub type Single family residence
- Status Active
- Recreational room / games room 7.06m X 5.49m
Level: Lower - Bathroom Measurements not available
Level: Lower - Kitchen 3.84m X 2.67m
Level: Lower - Other 2.77m X 3.94m
Level: Lower - Utility 3.3m X 5.66m
Level: Lower - 5th bedroom 3.76m X 4.09m
Level: Lower - 3rd bedroom 3.1m X 2.82m
Level: Main - Dining room 3.05m X 4.24m
Level: Main - Bathroom Measurements not available
Level: Main - Primary bedroom 4.47m X 3.53m
Level: Main - Bathroom Measurements not available
Level: Main - 4th bedroom 3.38m X 3.78m
Level: Main - 2nd bedroom 4.44m X 3.3m
Level: Main - Bathroom Measurements not available
Level: Main - Kitchen 3.45m X 4.24m
Level: Main
- Listing source url Https://www.realtor.ca/real-estate/28996403/6550-sinclairville-road-hamilton-rural-glanbrook
- Listing type identifier Idx

$-2,400
/ Month





