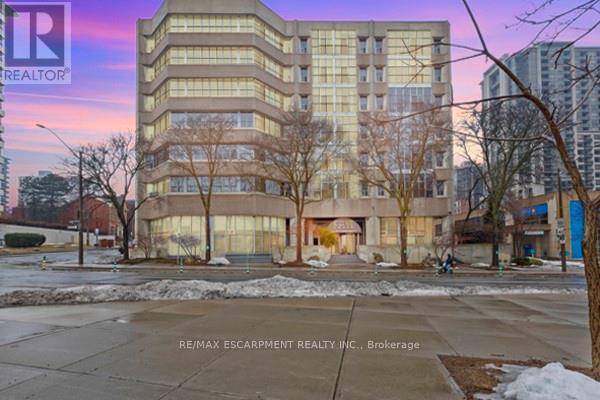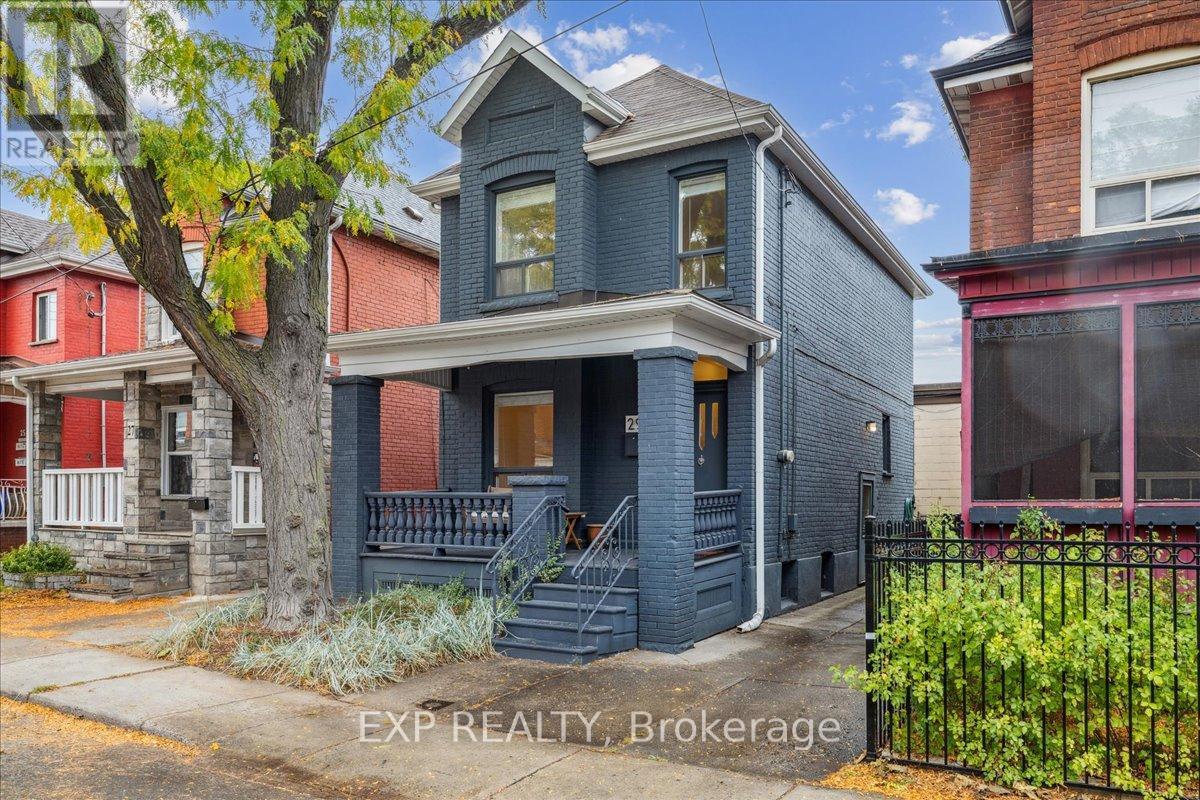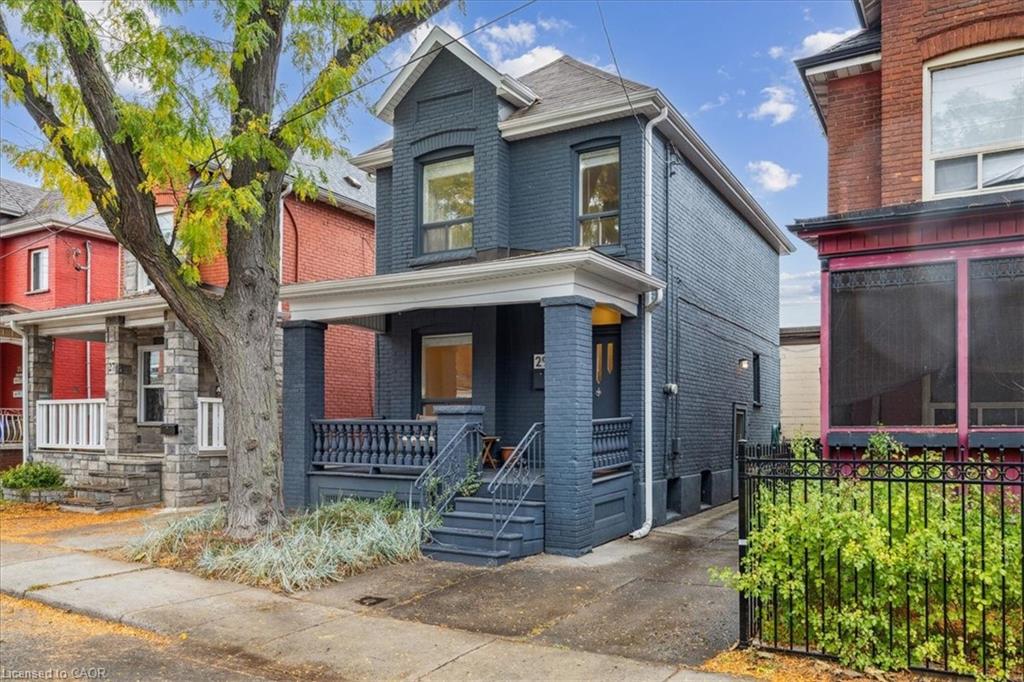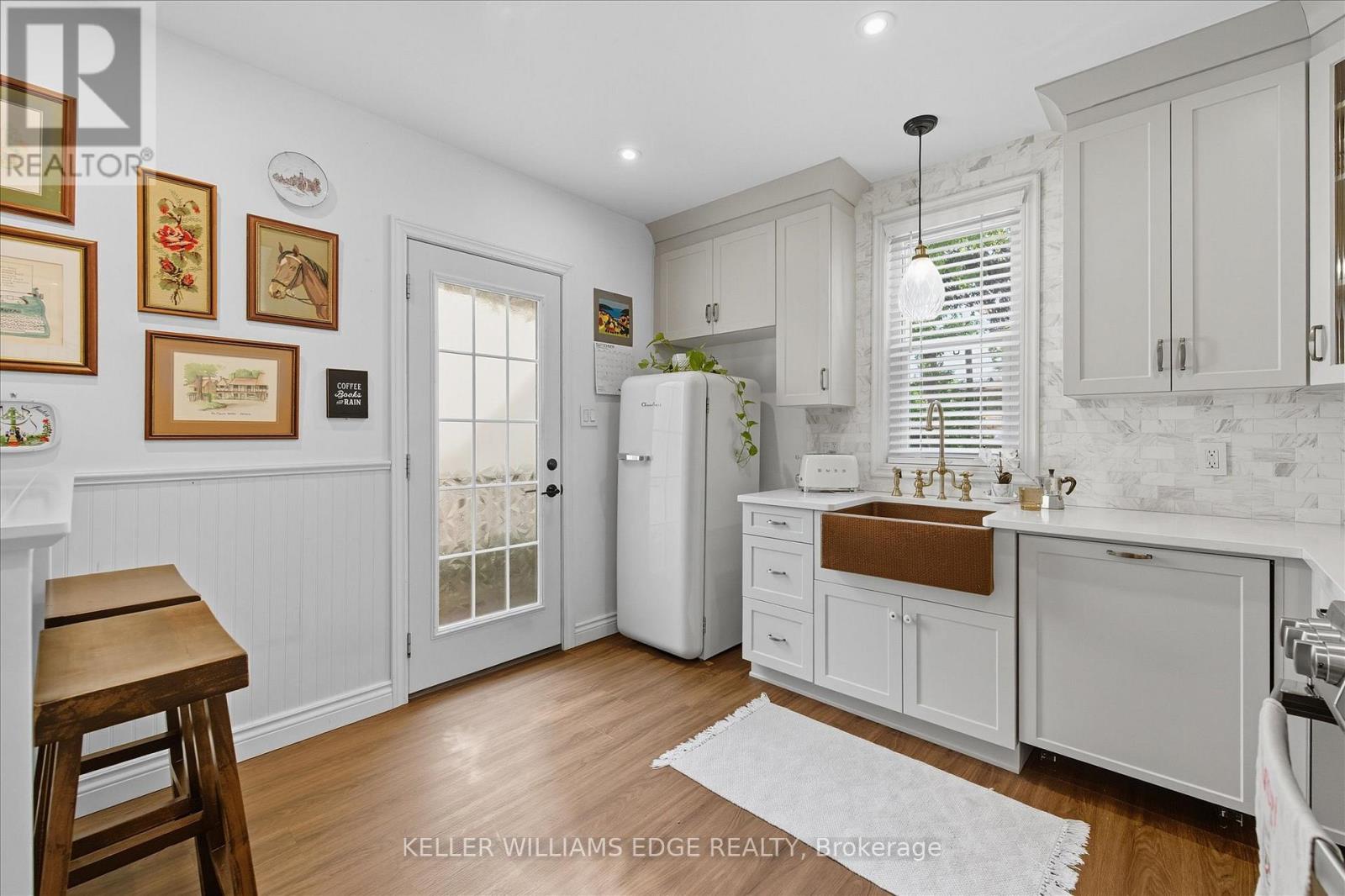
Highlights
Description
- Time on Housefulnew 5 days
- Property typeSingle family
- StyleLoft
- Neighbourhood
- Median school Score
- Mortgage payment
A Truly Unique Loft Experience! Originally a communications building, The Core Lofts were transformed in 2005 into one-of-a-kind residences. This stunning two-story unit retains some of the best industrial features, with soaring 20+ ft ceilings, polished concrete floors, and exposed beams that define its character. Floor-to-ceiling east-facing windows flood the space with natural light, offering breathtaking views of City Hall's green space and morning sunrises. The private second-floor master suite overlooks the living area and includes a walk-in closet and 3-piece ensuite. The main floors open-concept design is perfect for entertaining, featuring a second bedroom, 3-piece bathroom, and a sleek kitchen with granite countertops. Over $100,000 in upgrades! Renovated in 2023 Additional highlights include: Baseboard heating (with optional forced air for extra warmth) Private underground parking no elevators needed! Second-floor locker for extra storage Key fob access to the exercise room, party room, and rooftop terrace with stunning views of downtown, the escarpment, and the waterfront Just minutes from Nations Market, the Art Gallery, public transit, hospitals, the Bayfront, and more this is urban living at its finest! (id:63267)
Home overview
- Cooling Central air conditioning
- Heat source Natural gas
- Heat type Forced air
- # parking spaces 1
- Has garage (y/n) Yes
- # full baths 2
- # total bathrooms 2.0
- # of above grade bedrooms 2
- Community features Pet restrictions
- Subdivision Durand
- View City view
- Lot size (acres) 0.0
- Listing # X12008587
- Property sub type Single family residence
- Status Active
- Bathroom 1.75m X 3.35m
Level: 2nd - Primary bedroom 4.19m X 4.8m
Level: 2nd - Bedroom 3.1m X 2.46m
Level: Main - Foyer 1.04m X 3.15m
Level: Main - Living room 6.71m X 3.17m
Level: Main - Kitchen 6.98m X 5.21m
Level: Main - Bathroom 3.96m X 1.88m
Level: Main - Bathroom 3.96m X 1.88m
Level: Main
- Listing source url Https://www.realtor.ca/real-estate/27999373/105-66-bay-street-s-hamilton-durand-durand
- Listing type identifier Idx

$-688
/ Month












