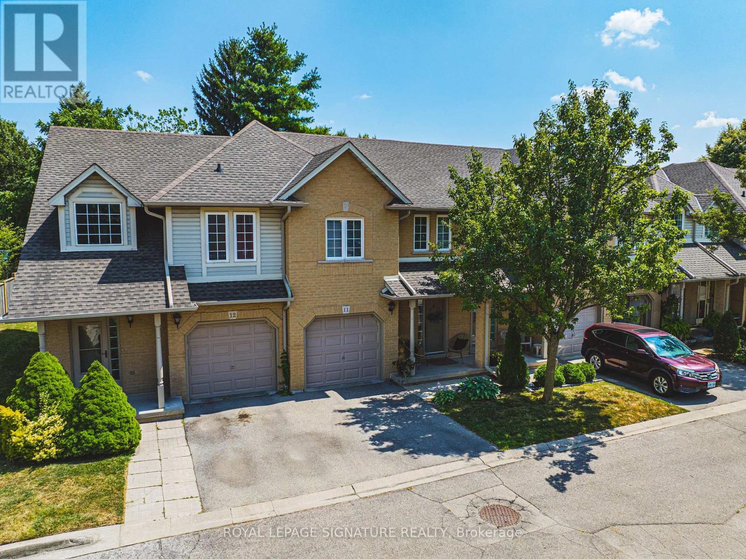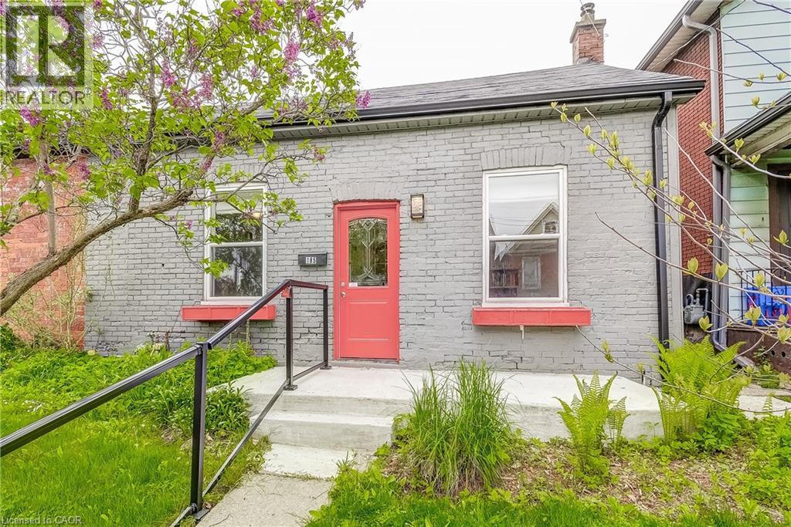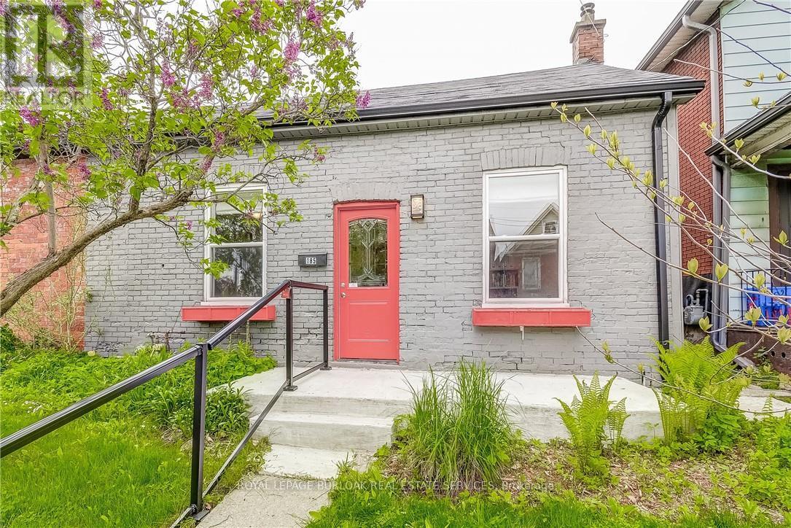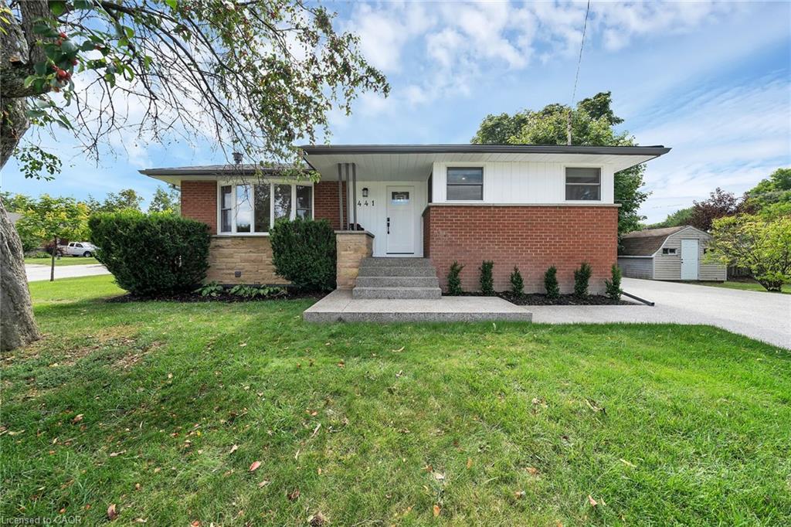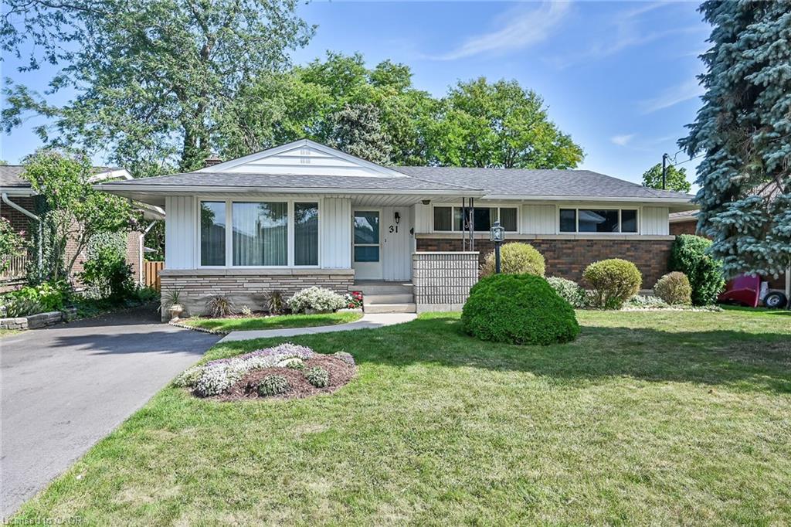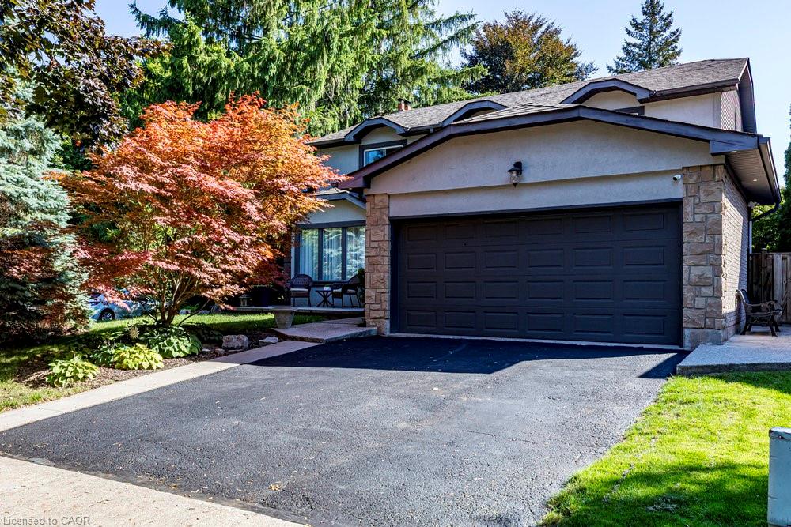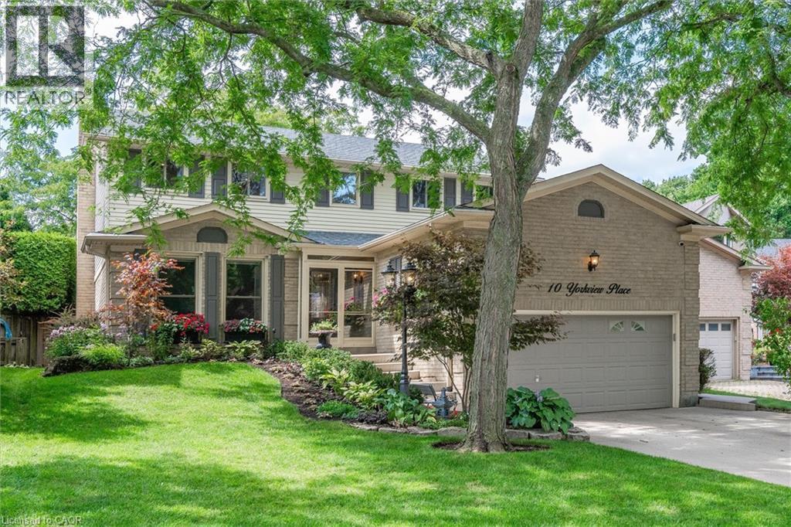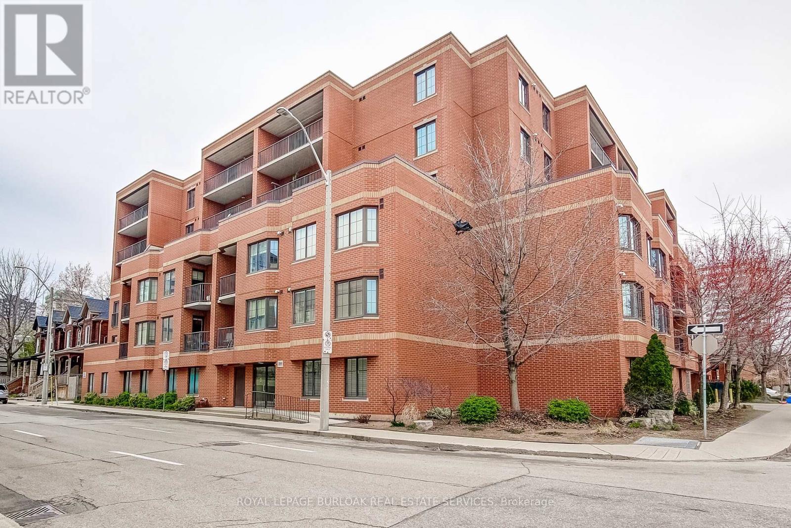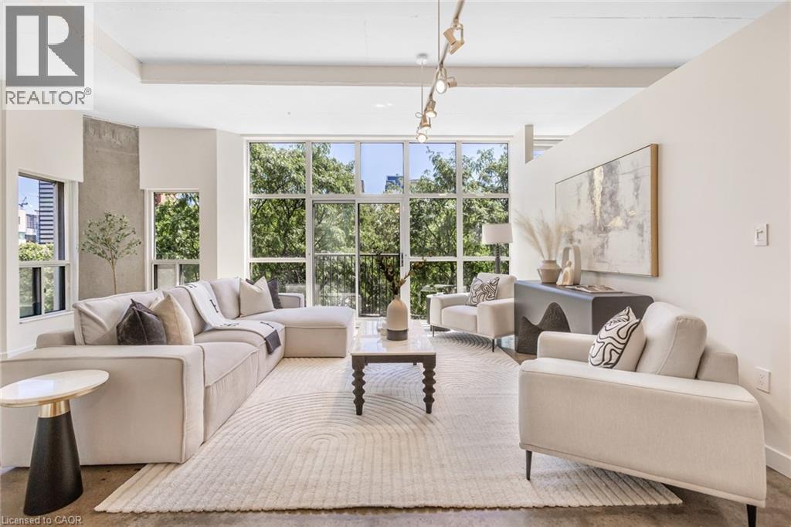
Highlights
Description
- Home value ($/Sqft)$497/Sqft
- Time on Houseful43 days
- Property typeSingle family
- Neighbourhood
- Median school Score
- Mortgage payment
Welcome to this truly unique and expansive Super Soho model in the sought-after Core Lofts — one of the largest units available, offering an impressive 1,508 sq. ft. of sophisticated living space. This beautifully designed loft features soaring 10-foot ceilings, striking polished concrete floors, and floor-to-ceiling windows that flood the space with natural light. Enjoy tranquil views of lush greenery from your Juliette balcony, creating a peaceful retreat in the middle of the city. The layout includes a luxurious primary suite with a spa-inspired ensuite boasting a custom frameless glass shower, separate soaker tub, and high-end fixtures. A second full bathroom has been thoughtfully renovated with a custom vanity, and stylish Cedar & Moss lighting. You’ll love the open-concept kitchen, perfect for entertaining, with granite countertops, a large island, and upgraded appliances. The addition of an open den/home office offers flexible space for remote work or creative pursuits. Laundry is discreetly tucked away in the ensuite for added convenience. This unit also includes a generously sized locker located on the same floor, and one parking space Ideally located just steps from downtown, public transit, and minutes to Hwy 403, this loft combines modern urban living with everyday convenience. (id:63267)
Home overview
- Cooling Central air conditioning
- Heat source Natural gas
- Heat type Forced air
- Sewer/ septic Municipal sewage system
- # total stories 1
- Construction materials Concrete block, concrete walls
- # parking spaces 1
- Has garage (y/n) Yes
- # full baths 2
- # total bathrooms 2.0
- # of above grade bedrooms 2
- Subdivision 122 - durand north
- Lot size (acres) 0.0
- Building size 1508
- Listing # 40751769
- Property sub type Single family residence
- Status Active
- Bedroom 2.769m X 4.877m
Level: Main - Bathroom (# of pieces - 4) Measurements not available
Level: Main - Primary bedroom 4.877m X 4.191m
Level: Main - Living room 7.417m X 5.08m
Level: Main - Dining room 3.988m X 4.928m
Level: Main - Bathroom (# of pieces - 4) Measurements not available
Level: Main - Kitchen 3.404m X 4.343m
Level: Main
- Listing source url Https://www.realtor.ca/real-estate/28646874/66-bay-street-s-unit-401-hamilton
- Listing type identifier Idx

$-868
/ Month

