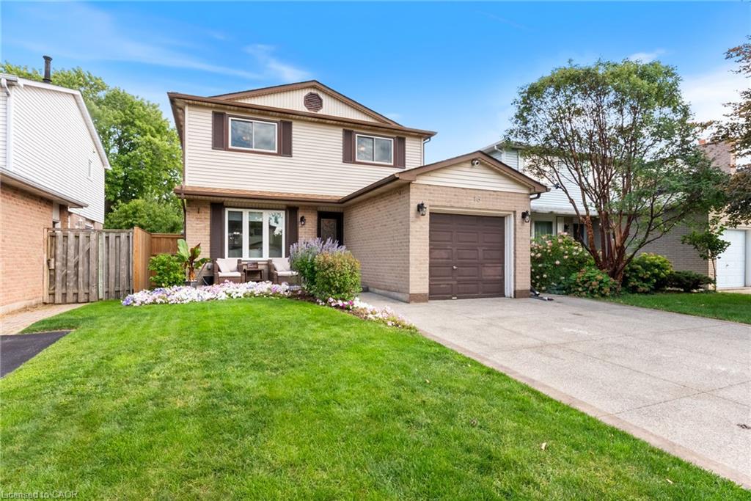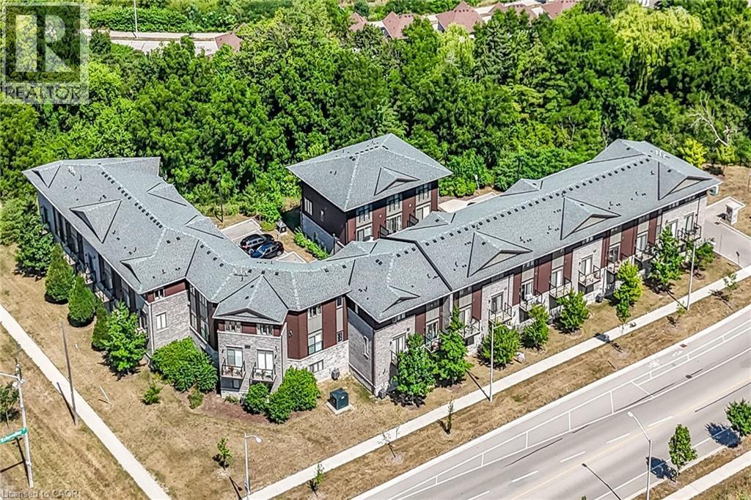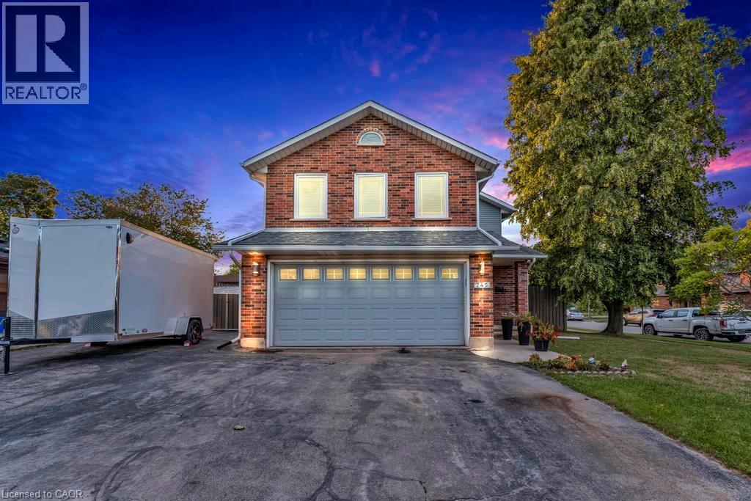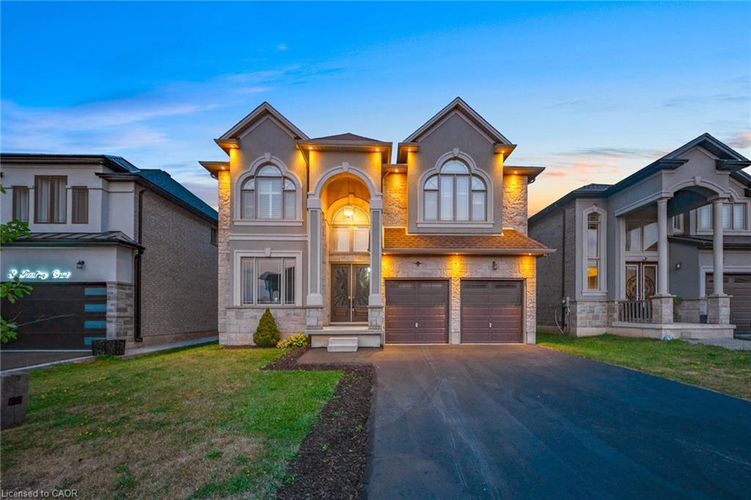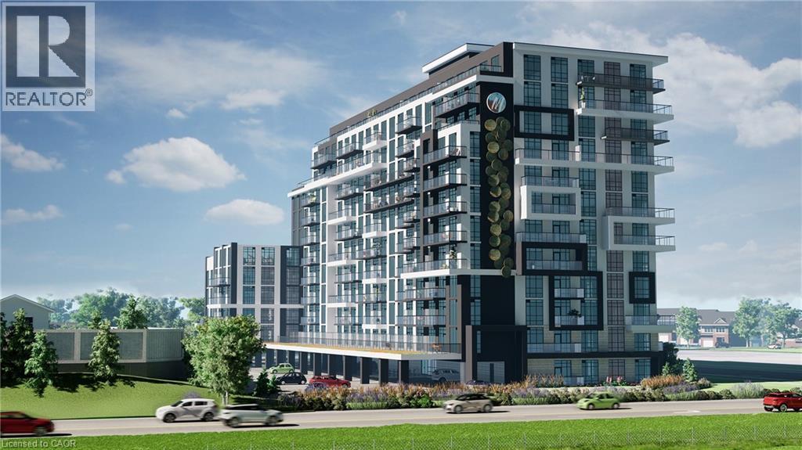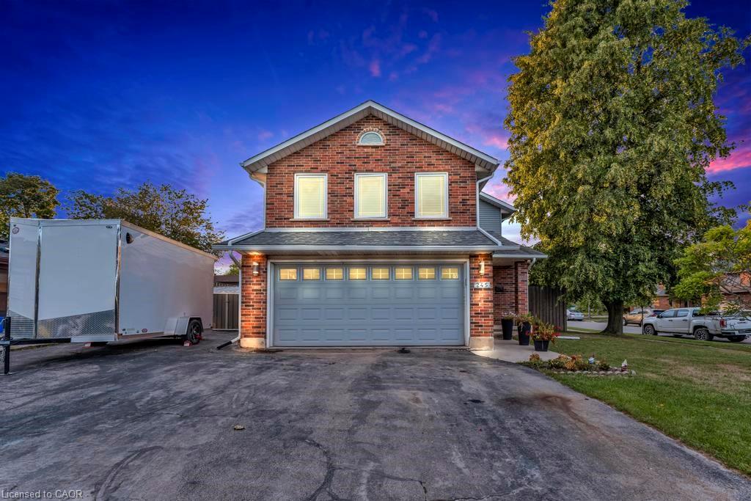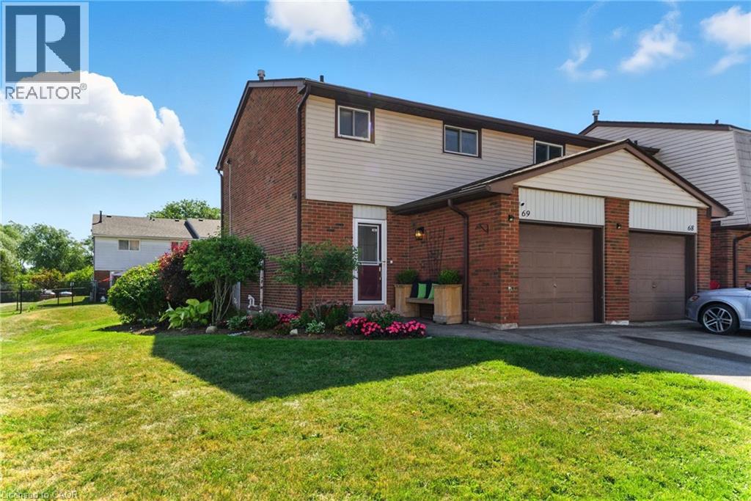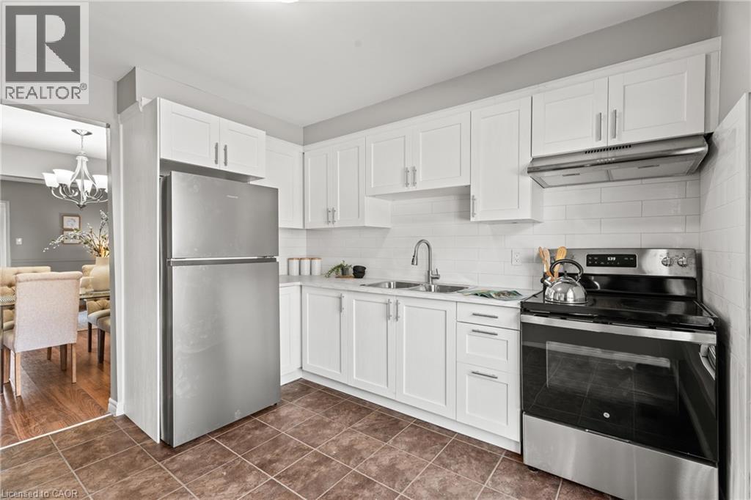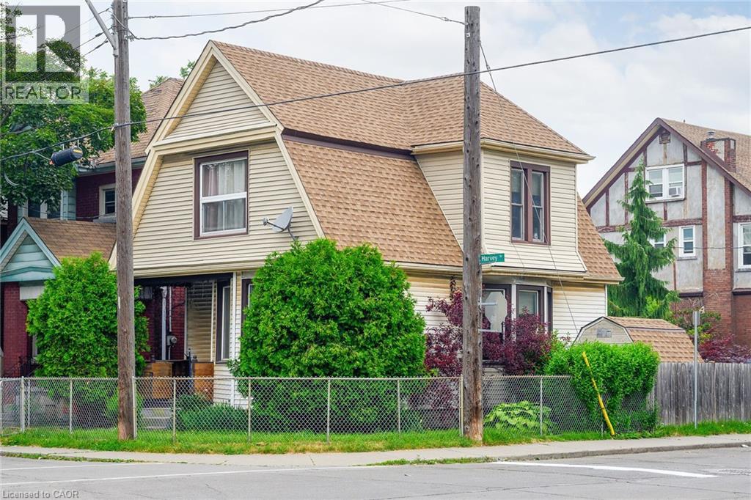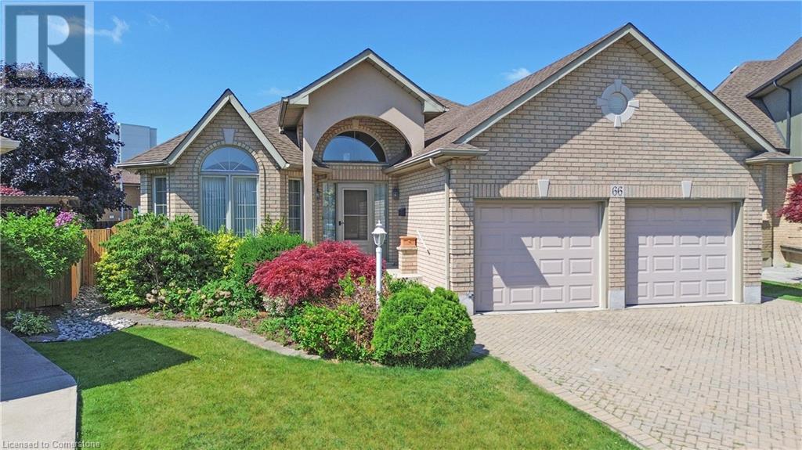
Highlights
Description
- Home value ($/Sqft)$348/Sqft
- Time on Houseful36 days
- Property typeSingle family
- StyleBungalow
- Neighbourhood
- Median school Score
- Year built1996
- Mortgage payment
Step into this beautifully maintained, custom-built bungalow designed for comfort and style. The main floor showcases hardwood and ceramic flooring, a spacious family room with a vaulted ceiling, and a cozy gas fireplace, perfect for relaxing or entertaining. The primary bedroom offers a private 3-piece ensuite, while the main bathroom is equipped with a premium “Safe Step” walk-in tub for added comfort and accessibility. Downstairs, the fully finished lower level features a second kitchen, an oversized recreation room, and a 3-piece bath—ideal for extended family living or guest accommodations. A separate entrance from the double garage adds convenience and potential. Set on a generous pie-shaped lot, there’s ample space for gardening or outdoor enjoyment. Homes like this rarely come on the market -don’t miss your chance to view this exceptional property. Book your showing today! (id:63267)
Home overview
- Cooling Central air conditioning
- Heat source Natural gas
- Heat type Forced air
- Sewer/ septic Sanitary sewer, storm sewer
- # total stories 1
- # parking spaces 4
- Has garage (y/n) Yes
- # full baths 3
- # total bathrooms 3.0
- # of above grade bedrooms 2
- Has fireplace (y/n) Yes
- Subdivision 272 - kentley
- Lot size (acres) 0.0
- Building size 2843
- Listing # 40756167
- Property sub type Single family residence
- Status Active
- Kitchen 3.759m X 3.632m
Level: Basement - Recreational room 9.728m X 10.008m
Level: Basement - Utility Measurements not available
Level: Basement - Cold room Measurements not available
Level: Basement - Bathroom (# of pieces - 3) Measurements not available
Level: Basement - Kitchen 3.454m X 3.175m
Level: Main - Bathroom (# of pieces - 3) Measurements not available
Level: Main - Bedroom 3.175m X 3.099m
Level: Main - Foyer Measurements not available
Level: Main - Dinette 3.099m X 3.277m
Level: Main - Living room / dining room 6.731m X 3.175m
Level: Main - Bathroom (# of pieces - 4) Measurements not available
Level: Main - Laundry 1.727m X 2.184m
Level: Main - Primary bedroom 3.912m X 4.369m
Level: Main - Family room 4.267m X 4.826m
Level: Main
- Listing source url Https://www.realtor.ca/real-estate/28673185/66-chelmsford-place-hamilton
- Listing type identifier Idx

$-2,640
/ Month

