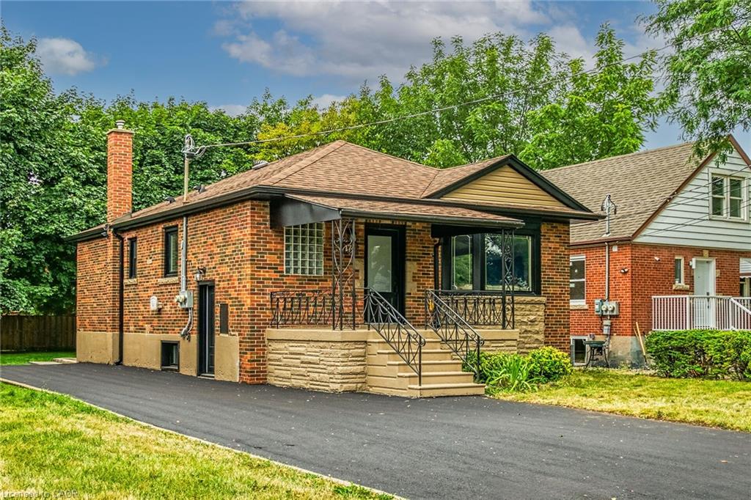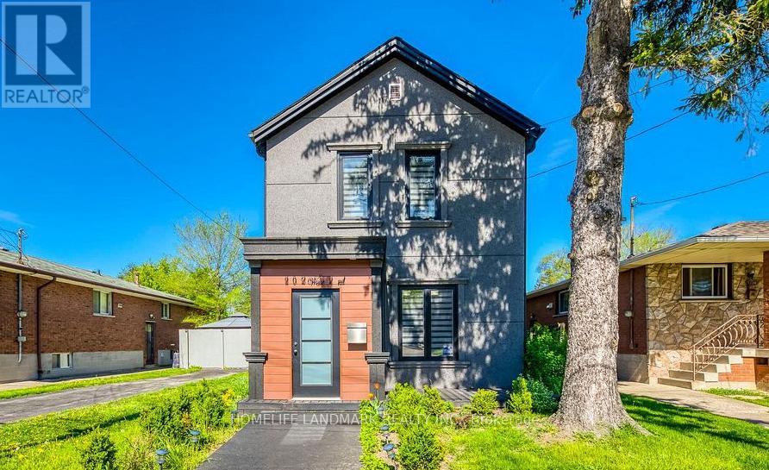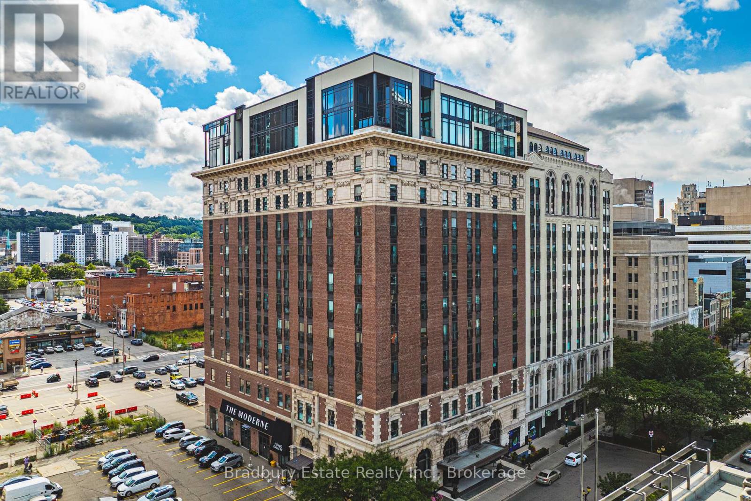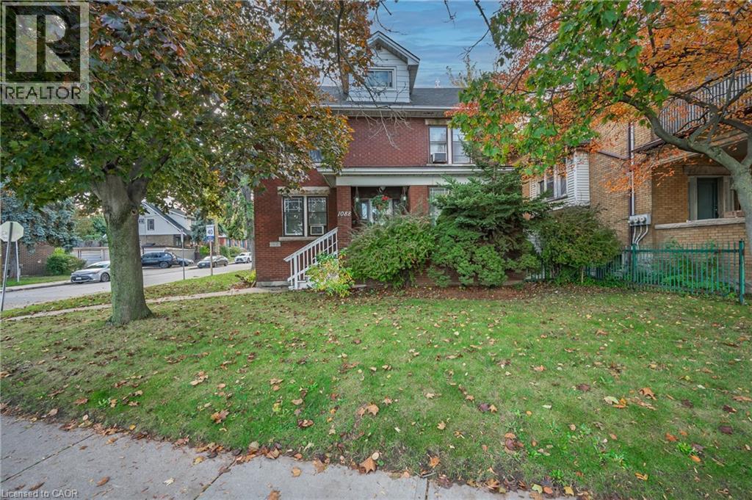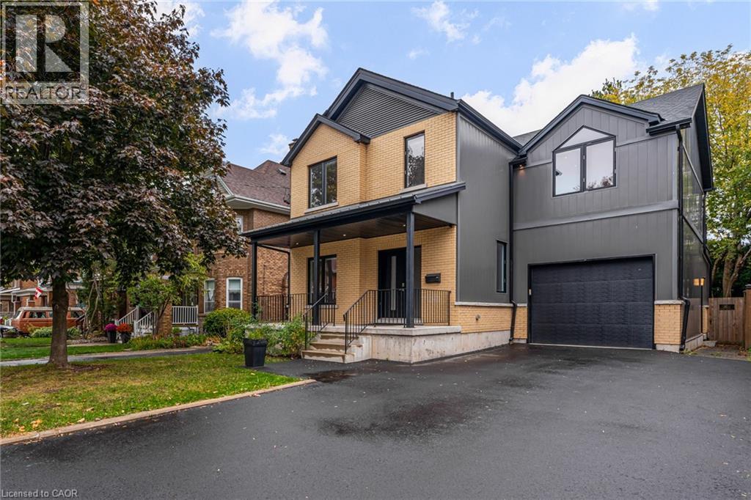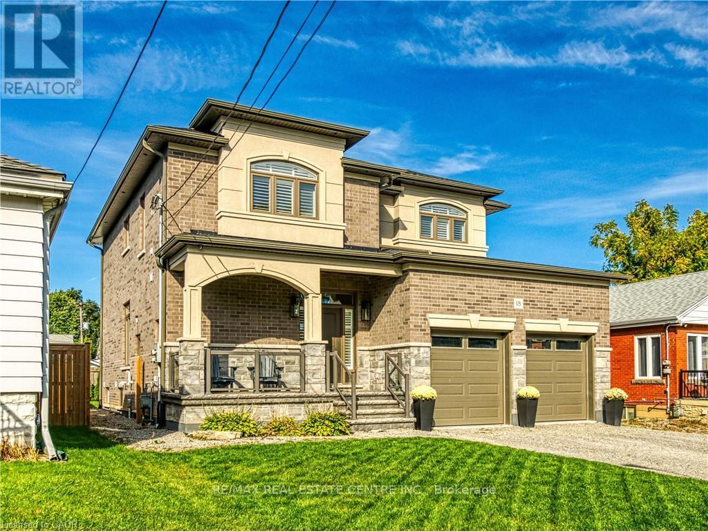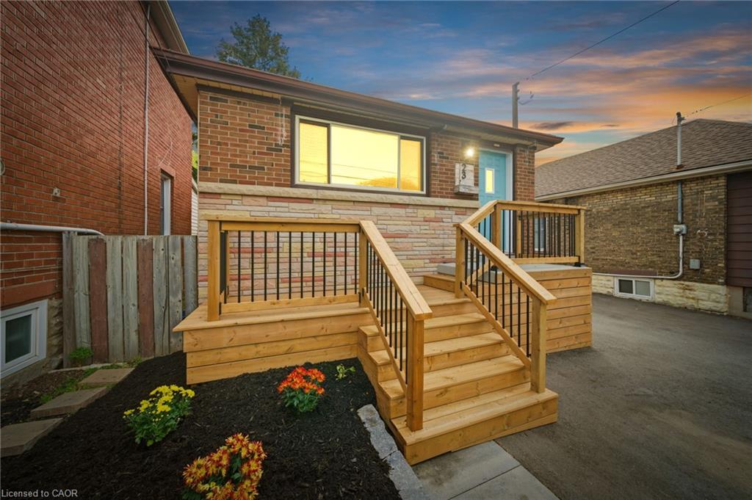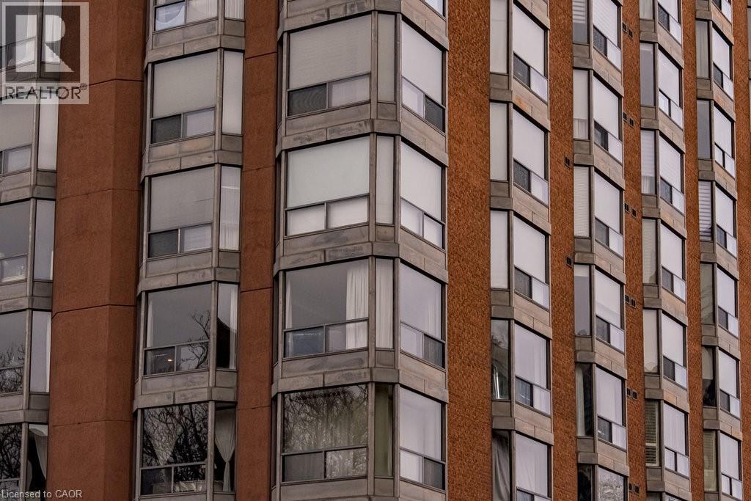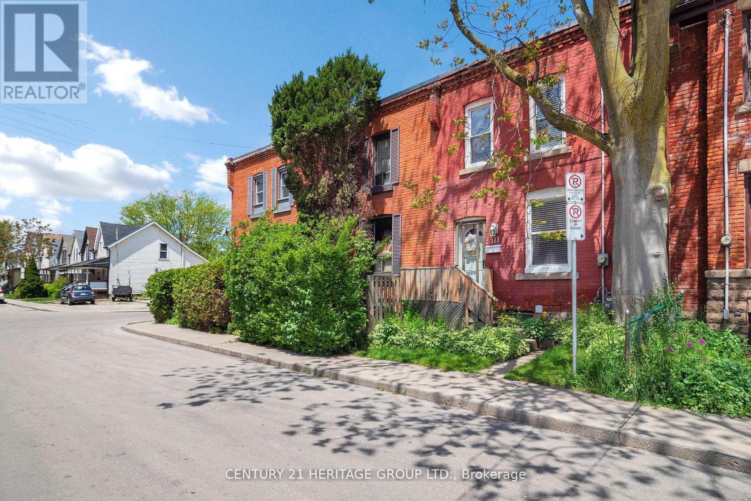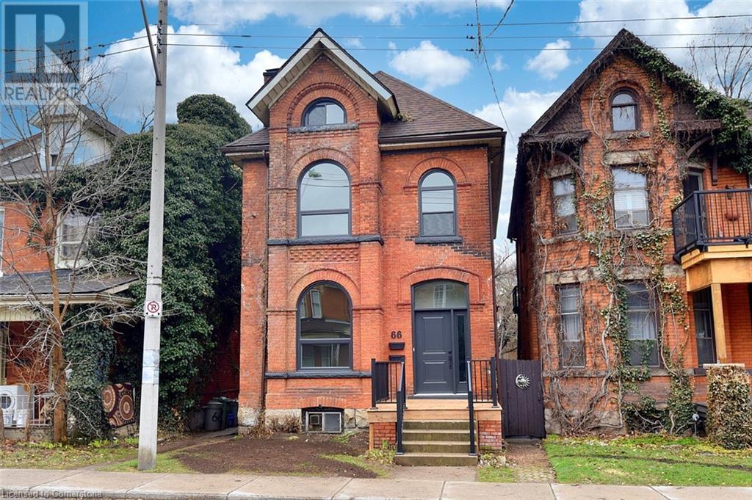
Highlights
Description
- Home value ($/Sqft)$284/Sqft
- Time on Houseful164 days
- Property typeSingle family
- Neighbourhood
- Median school Score
- Year built1900
- Mortgage payment
Beautiful Century Home recently restored and renovated. Step into a lucrative investment opportunity with this meticulously renovated duplex, boasting $200K in high-quality upgrades. Designed for long-term value, both above-ground units are bathed in natural light and equipped with modern amenities to attract reliable tenants. Additional unfinished basement with potential to add a third unit. The main floor features two spacious bedrooms, a bright living area, in-unit laundry, and sleek new appliances—offering a seamless living experience. Upstairs, a generously sized two-bedroom plus den layout provides dedicated living and dining spaces, complemented by a full suite of new appliances, including a washer, dryer, stove, and dishwasher. Major updates, including roof (2017), refurbished exterior stairs, and enhanced entryways, ensure peace of mind and durability. Positioned in a walkable neighborhood with prime access to transit and shops, this turnkey property is ready for immediate occupancy—ideal as a primary live/rent residence or a high-yield rental investment. Don't miss out on securing an asset that combines style, convenience, and strong returns. (id:63267)
Home overview
- Cooling None
- Heat type Radiant heat
- Sewer/ septic Municipal sewage system
- # total stories 2
- # full baths 2
- # total bathrooms 2.0
- # of above grade bedrooms 4
- Subdivision 143 - stinson
- Lot size (acres) 0.0
- Building size 2353
- Listing # 40727252
- Property sub type Single family residence
- Status Active
- Kitchen 3.48m X 2.743m
Level: 2nd - Laundry 1.524m X 1.067m
Level: 2nd - Bedroom 3.124m X 2.54m
Level: 2nd - Living room 4.597m X 3.175m
Level: 2nd - Bathroom (# of pieces - 4) 2.337m X 1.93m
Level: 2nd - Bedroom 5.563m X 4.648m
Level: 3rd - Bathroom (# of pieces - 4) 3.404m X 1.473m
Level: Main - Kitchen 4.496m X 3.353m
Level: Main - Living room 3.835m X 3.48m
Level: Main - Laundry 0.914m X 0.914m
Level: Main - Primary bedroom 4.089m X 3.734m
Level: Main - Bedroom 3.708m X 3.2m
Level: Main
- Listing source url Https://www.realtor.ca/real-estate/28293994/66-erie-avenue-hamilton
- Listing type identifier Idx

$-1,784
/ Month

