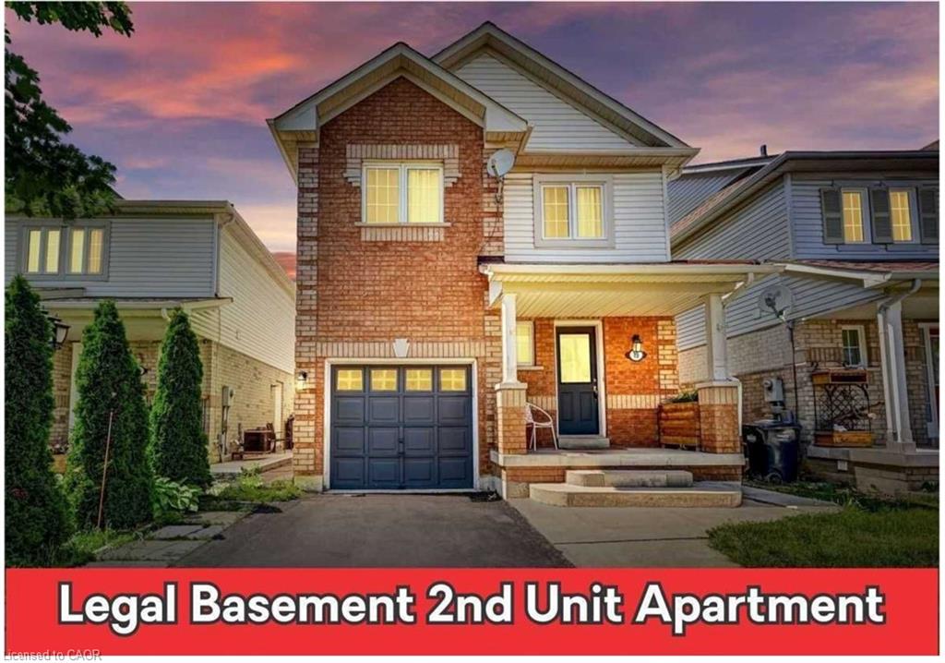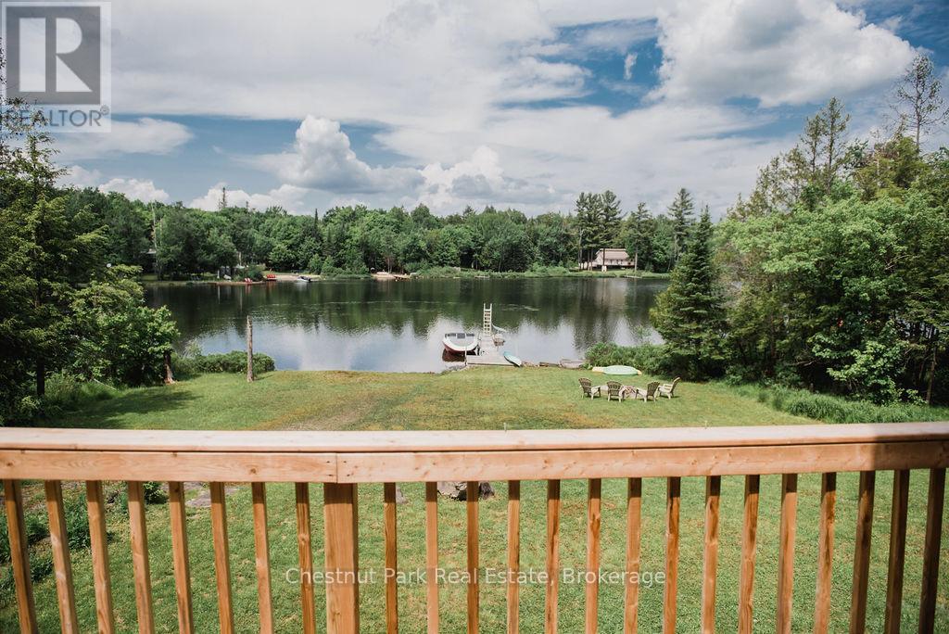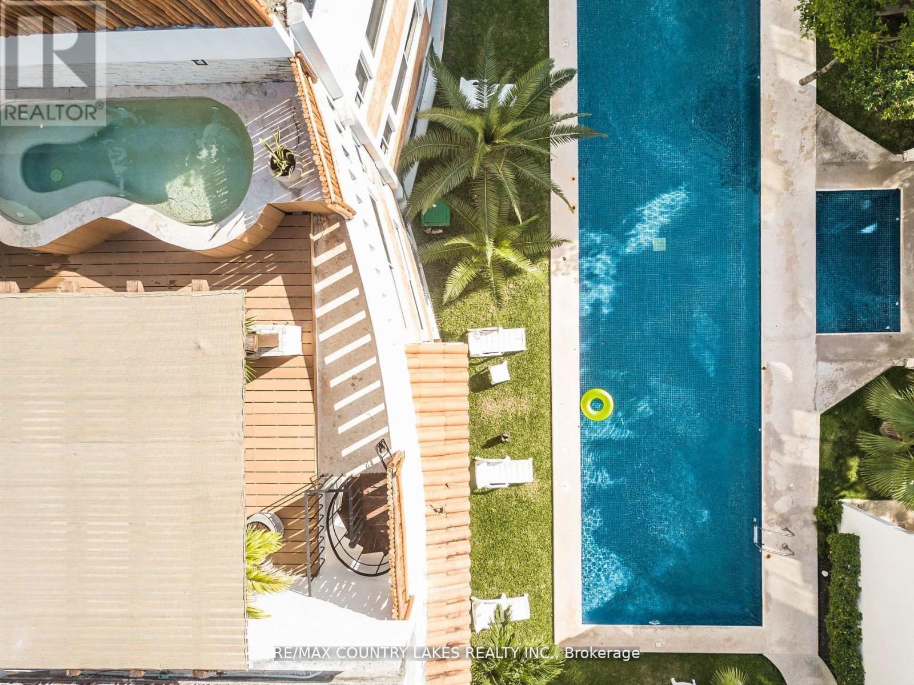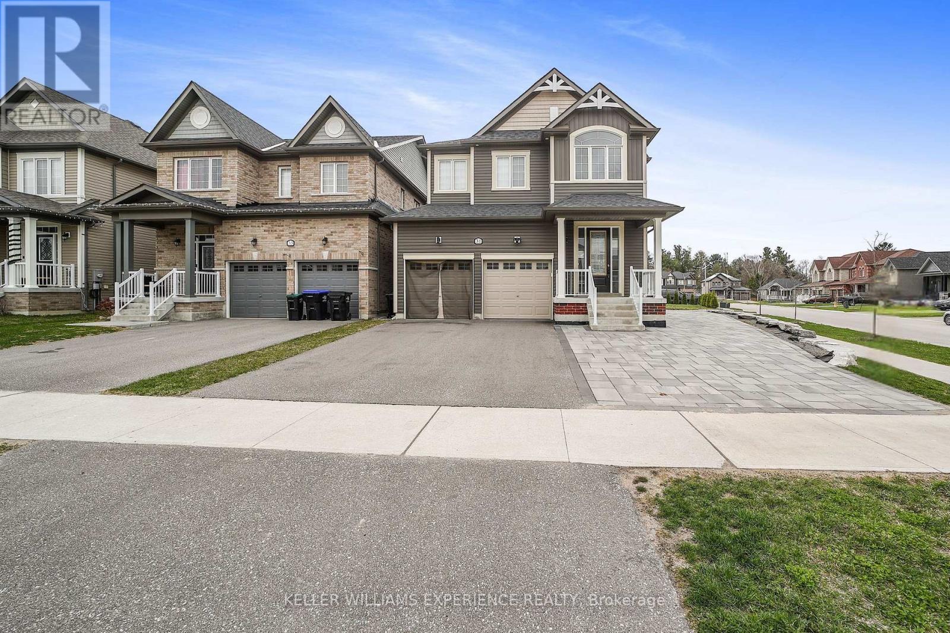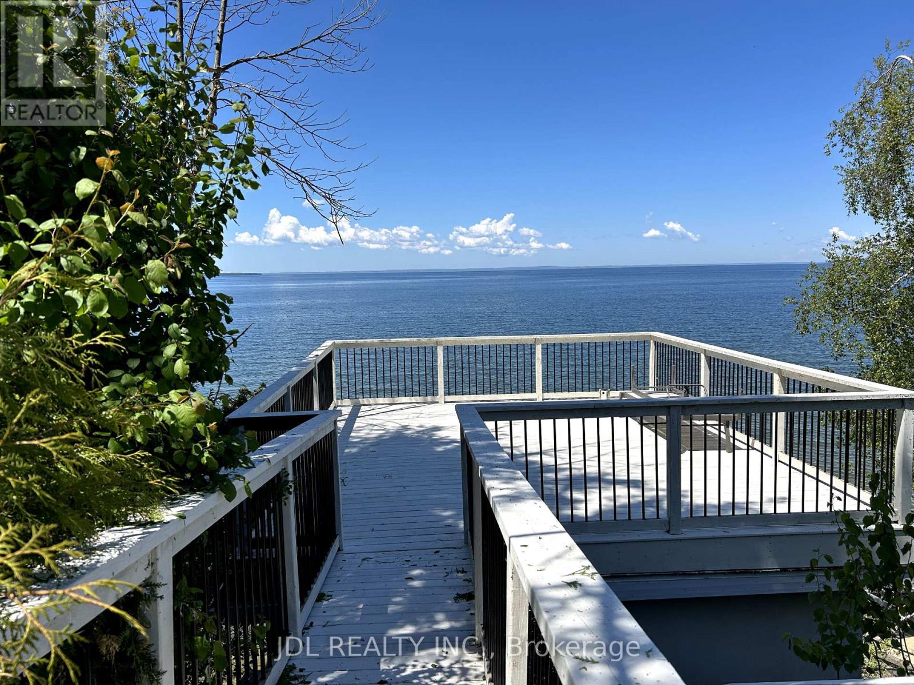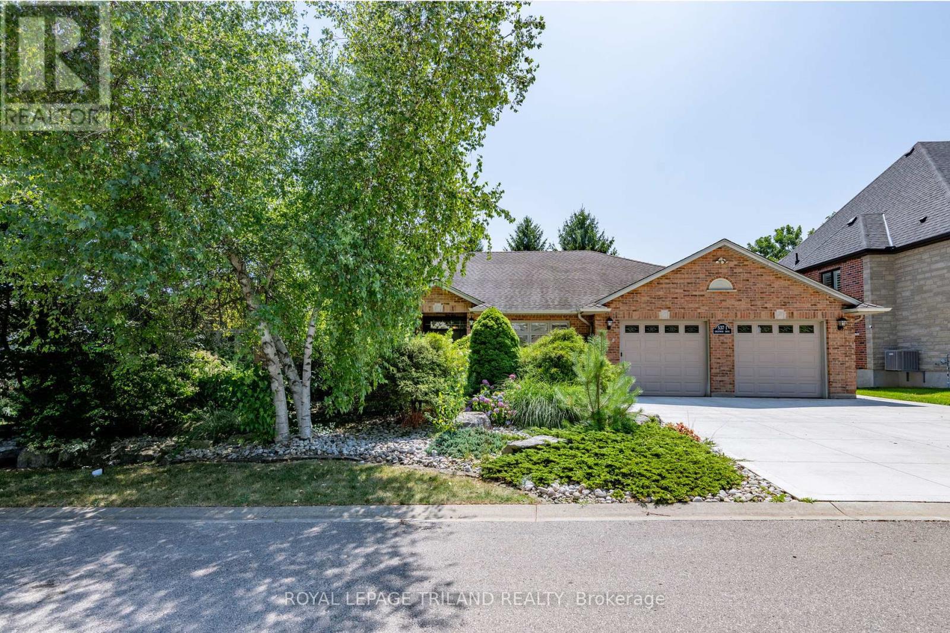- Houseful
- ON
- Milton Cb Cobban
- L9E
- Th28 - 1222 Rose Way
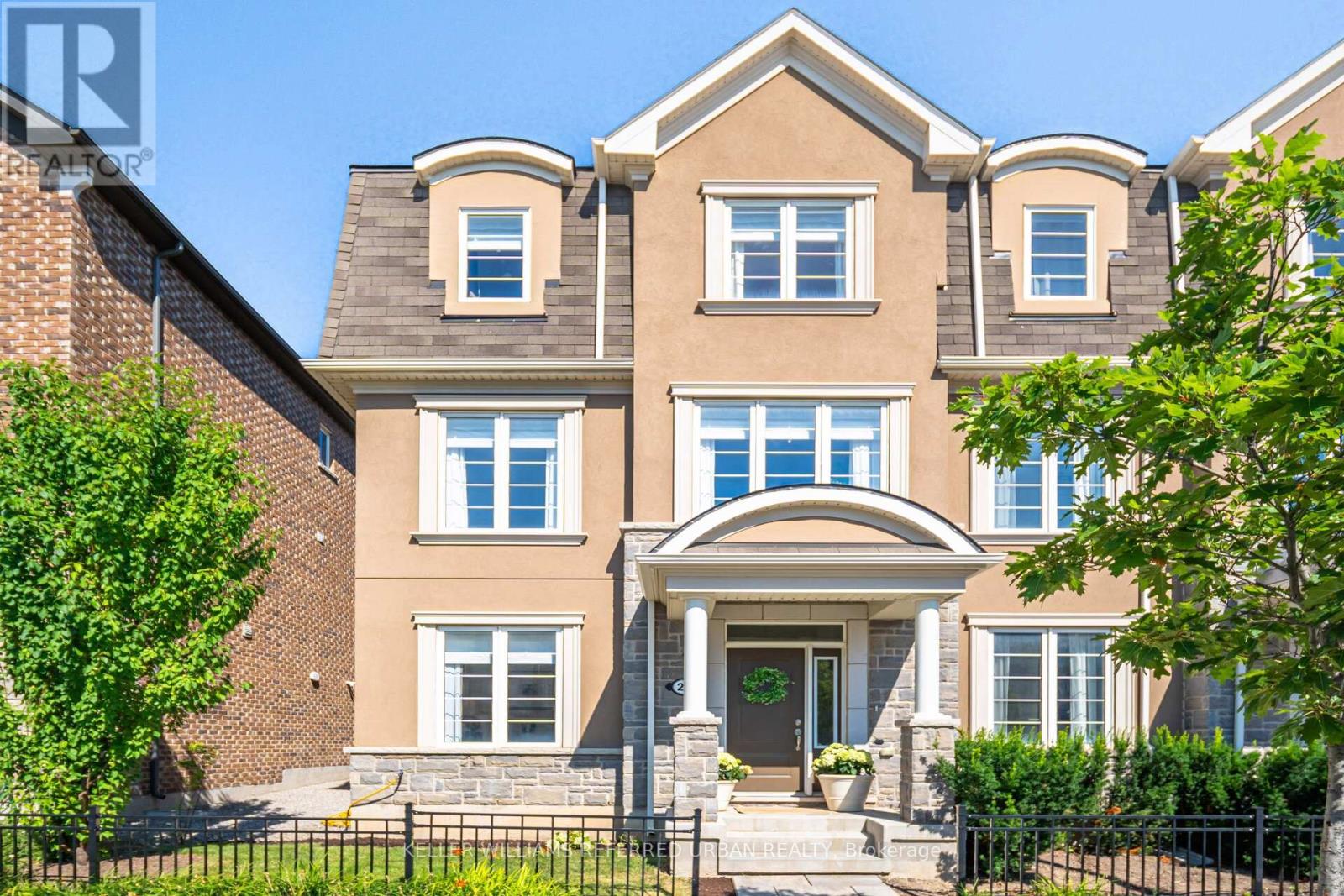
Highlights
Description
- Time on Housefulnew 16 hours
- Property typeSingle family
- Mortgage payment
Welcome to 1222 Rose Way, a beautifully designed end-unit townhome that feels straight out of a magazine. Thoughtfully upgraded with a modern eye, this 3-bedroom home stands out for its clean lines, smart layout, and stylish finishes throughout.The bright, open-concept main floor offers a seamless flow, with a designer kitchen featuring Quartz countertops, quality appliances, a large island, and upgraded cabinetry. Natural light pours in from extra windows thanks to the end-unit placement, creating a warm and inviting space. Upstairs, the primary features a walk-in closet and a sleek private en-suite, while two additional bedrooms offer flexibility for guests or your growing family. You'll also find a sun-filled main-floor office, laundry, interior garage access, with upgrades in every room. Set in a growing neighbourhood close to parks, schools, shopping, and commuter routes, this home combines thoughtful design with everyday practicality. (id:63267)
Home overview
- Cooling Central air conditioning
- Heat source Natural gas
- Heat type Forced air
- Sewer/ septic Sanitary sewer
- # total stories 3
- # parking spaces 2
- Has garage (y/n) Yes
- # full baths 2
- # half baths 1
- # total bathrooms 3.0
- # of above grade bedrooms 4
- Flooring Hardwood
- Subdivision 1026 - cb cobban
- Lot size (acres) 0.0
- Listing # W12446878
- Property sub type Single family residence
- Status Active
- Primary bedroom 3.77m X 3.91m
Level: 2nd - 3rd bedroom 3m X 2.77m
Level: 2nd - 2nd bedroom 3.34m X 2.84m
Level: 2nd - Office 3.25m X 3.43m
Level: Lower - Eating area 2.33m X 3.3m
Level: Main - Kitchen 2.67m X 3.43m
Level: Main - Dining room 3.29m X 5.72m
Level: Main - Living room 3.3m X 3.39m
Level: Main
- Listing source url Https://www.realtor.ca/real-estate/28955972/th28-1222-rose-way-milton-cb-cobban-1026-cb-cobban
- Listing type identifier Idx

$-2,480
/ Month


