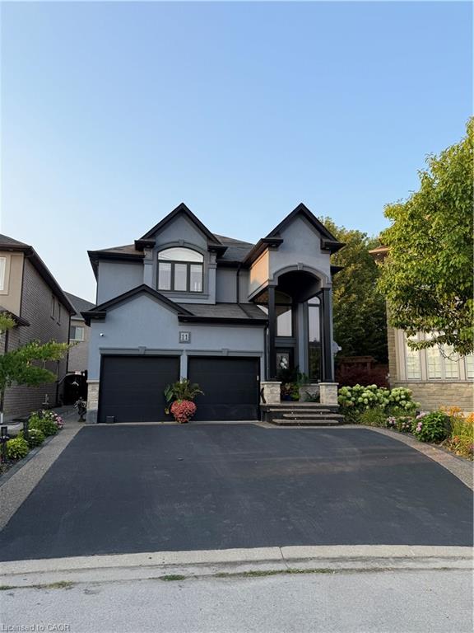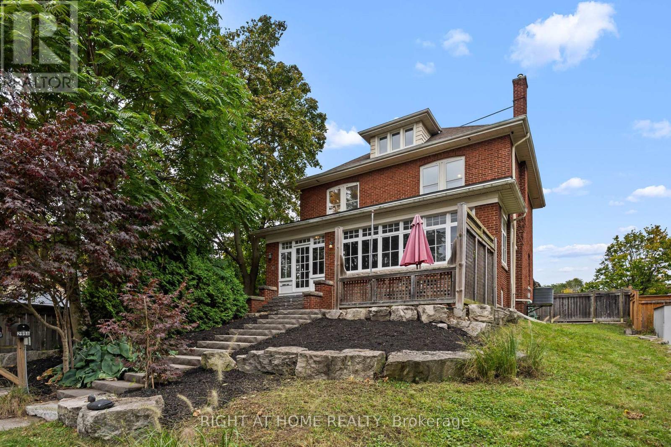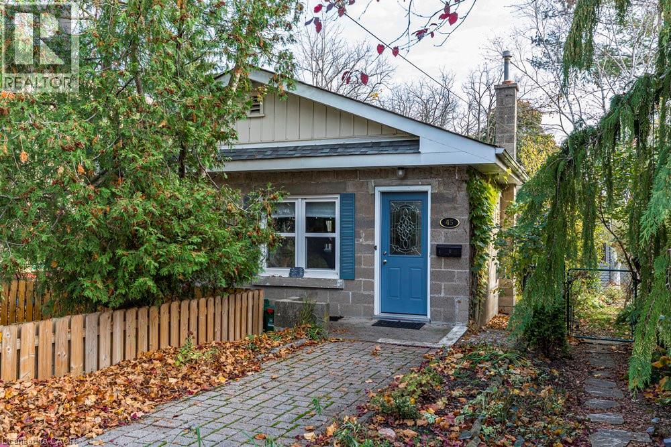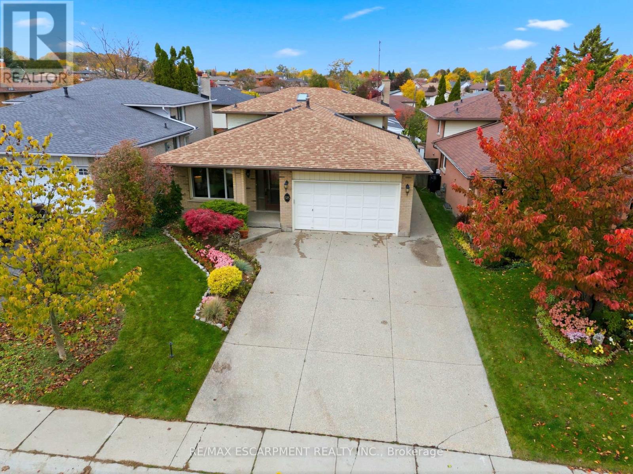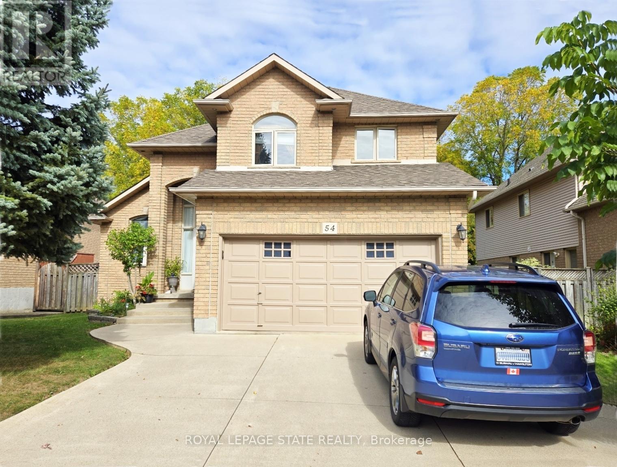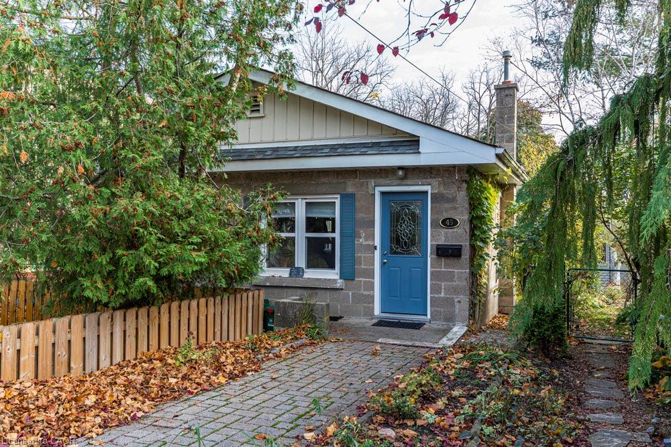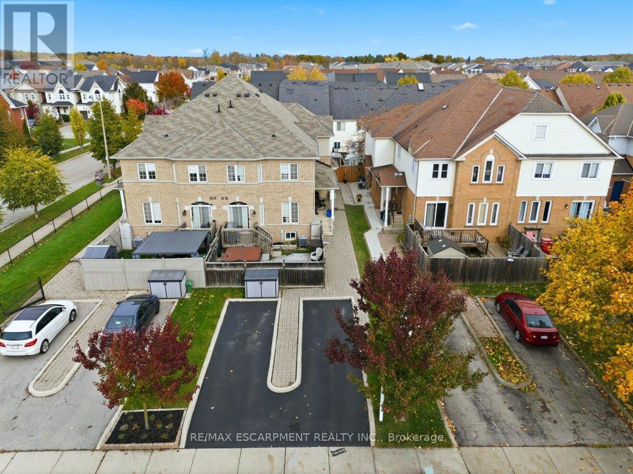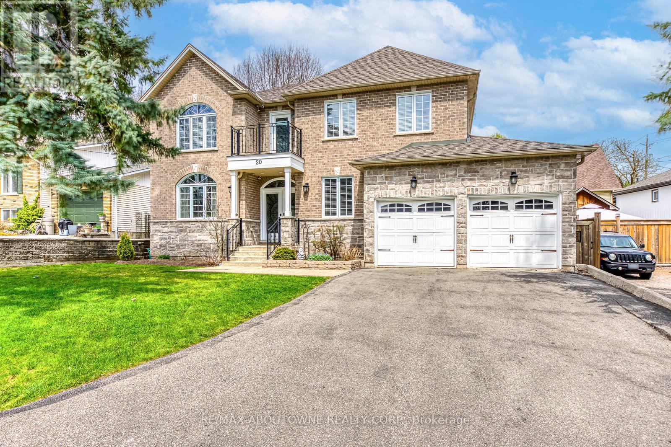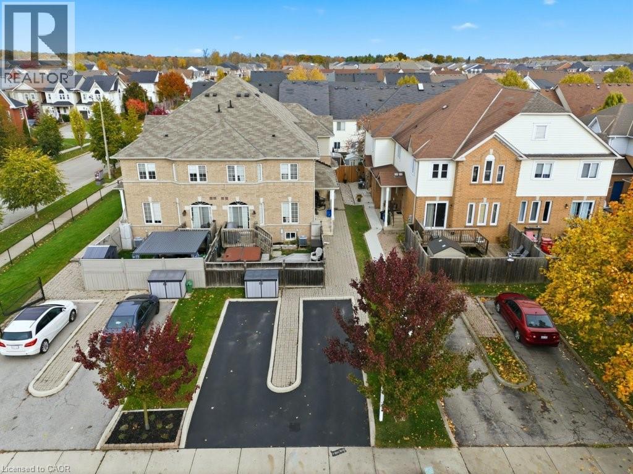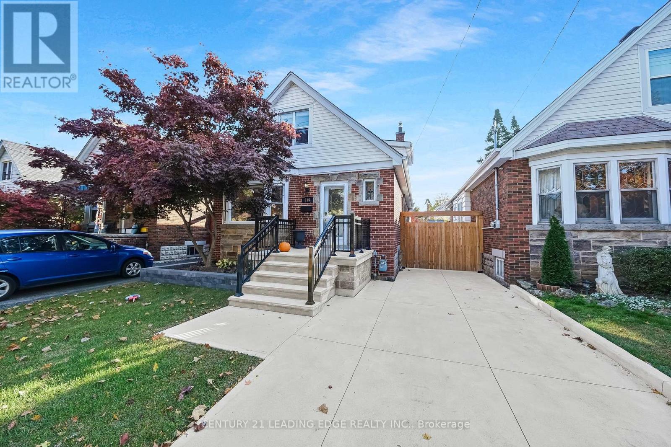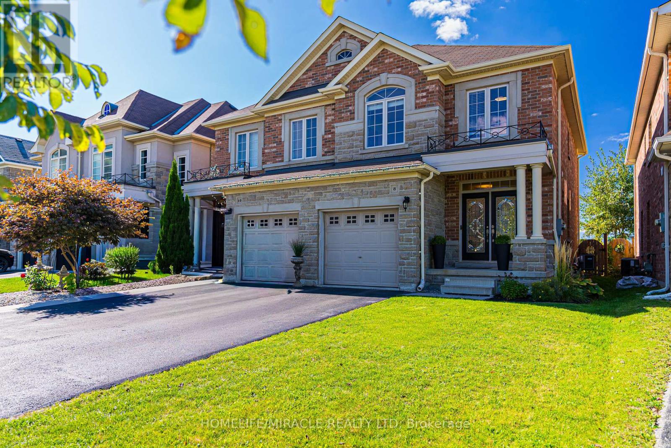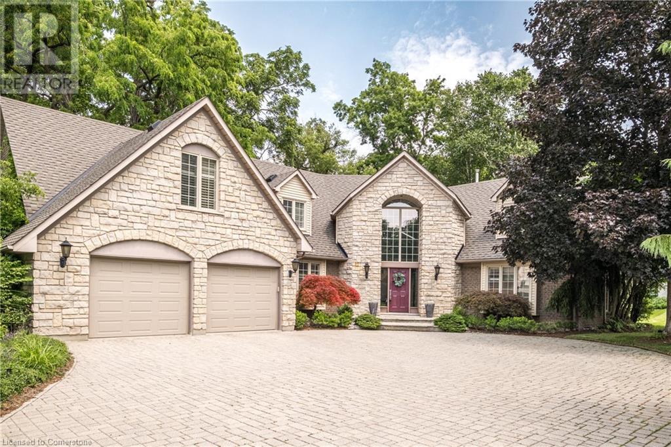
66 S Street W #b
66 S Street W #b
Highlights
Description
- Home value ($/Sqft)$478/Sqft
- Time on Houseful102 days
- Property typeSingle family
- Style2 level
- Neighbourhood
- Median school Score
- Year built1991
- Mortgage payment
Beautiful custom-built 5 bedroom, 3.5 bath stone home on large .69 acre ravine lot overlooking the town of Dundas offering stunning seasonal panoramic escarpment views. Peace and tranquility abound in this enclave of private homes. Attention to detail awaits you in this large home offering 4800 sq. ft. above grade (finishing the basement would offer you 7200 of finished living space). This lovely home boasts 2-storey, centre foyer leading to huge great room with stone wood burning fireplace, built-in wet bar and ravine/city views as well as walk out to decks. The main floor enjoys a welcoming large eat-in kitchen with all the bells and whistles including built in appliances, wine fridge and large island with granite countertops. The main floor laundry room is just off the kitchen with a back set of stairs leading to what could be a nanny’s quarters. The main floor is nicely finished with a separate and private dining room with a coffered ceiling, separate living room with walk out to side deck and an office with loads of built ins and a gas fireplace. The second floor can be accessed by 2 staircases, a circular staircase in the grand foyer and a back staircase to the “nanny's quarters. This floor is home to 5 large bedrooms and 3 full baths. The private primary suite enjoys a gas fireplace, large 5 pc ensuite and walk in closet. This home offers a large unfinished basement with loads of potential between size and height of ceilings. This lovely home and property is completed by an over-sized 3 car attached garage, large wrap around rear deck, ravine views over looking downtown Dundas and so much more. (id:63267)
Home overview
- Cooling Central air conditioning
- Heat source Natural gas
- Heat type Forced air
- Sewer/ septic Municipal sewage system
- # total stories 2
- # parking spaces 11
- Has garage (y/n) Yes
- # full baths 3
- # half baths 1
- # total bathrooms 4.0
- # of above grade bedrooms 5
- Has fireplace (y/n) Yes
- Community features Community centre, school bus
- Subdivision 414 - pleasant valley
- View City view
- Directions 1561262
- Lot desc Lawn sprinkler
- Lot size (acres) 0.0
- Building size 4812
- Listing # 40753306
- Property sub type Single family residence
- Status Active
- Bathroom (# of pieces - 4) Measurements not available
Level: 2nd - Full bathroom Measurements not available
Level: 2nd - Bathroom (# of pieces - 5) Measurements not available
Level: 2nd - Primary bedroom 5.74m X 5.283m
Level: 2nd - Bedroom 6.223m X 5.283m
Level: 2nd - Bedroom 3.327m X 4.597m
Level: 2nd - Bedroom 5.588m X 4.978m
Level: 2nd - Bedroom 4.216m X 5.41m
Level: 2nd - Utility Measurements not available
Level: Basement - Storage Measurements not available
Level: Basement - Dining room 4.928m X 4.267m
Level: Main - Family room 4.216m X 7.087m
Level: Main - Laundry 2.565m X 4.216m
Level: Main - Bathroom (# of pieces - 2) Measurements not available
Level: Main - Living room 5.486m X 7.239m
Level: Main - Den 5.41m X 3.962m
Level: Main - Foyer 9.804m X 5.461m
Level: Main - Eat in kitchen 8.255m X 8.026m
Level: Main
- Listing source url Https://www.realtor.ca/real-estate/28644812/66b-south-street-w-dundas
- Listing type identifier Idx

$-6,133
/ Month

