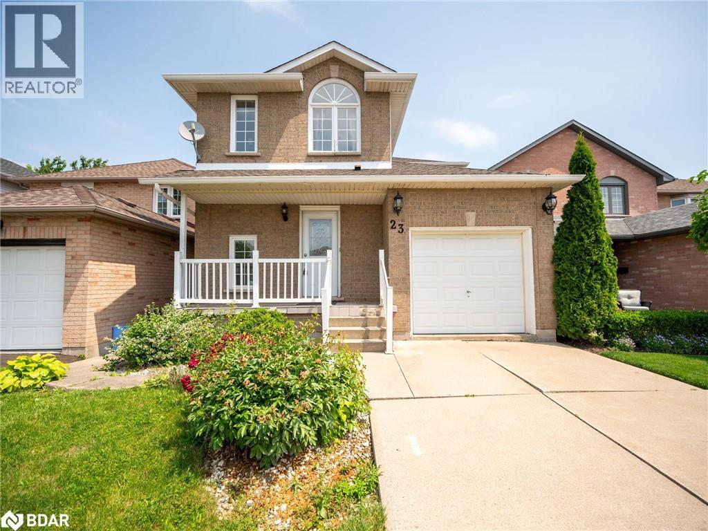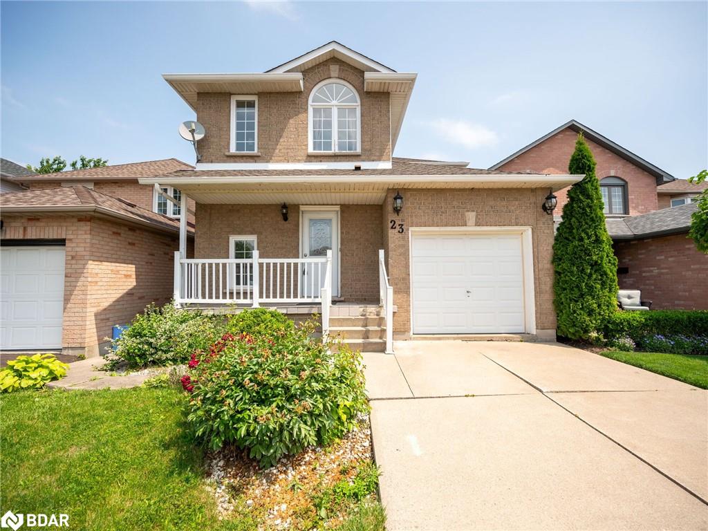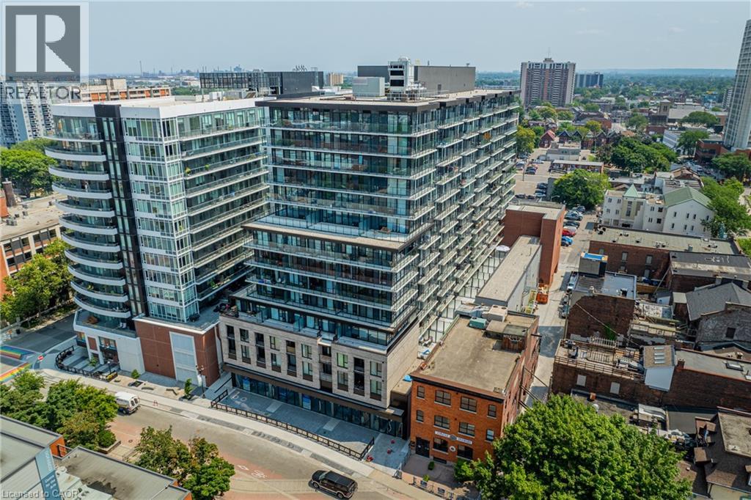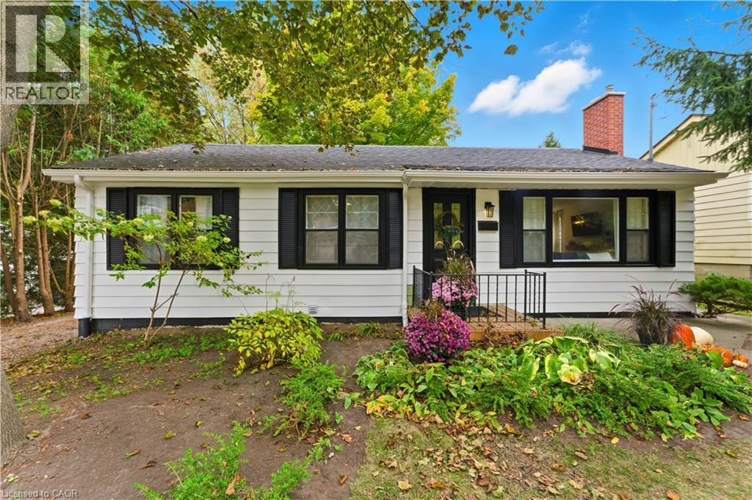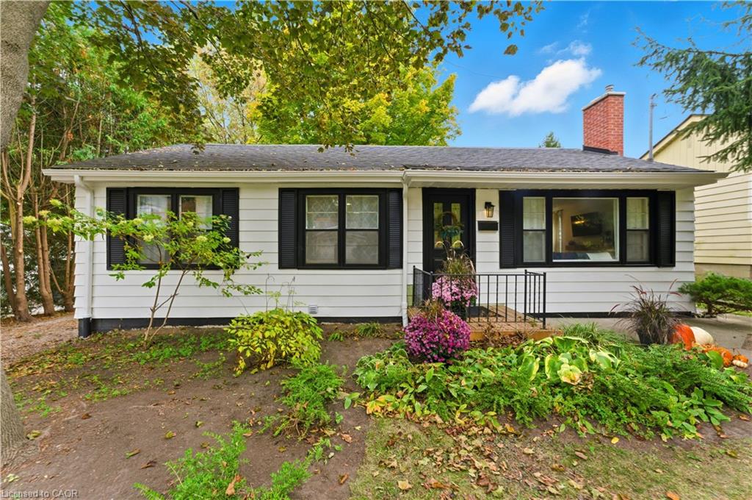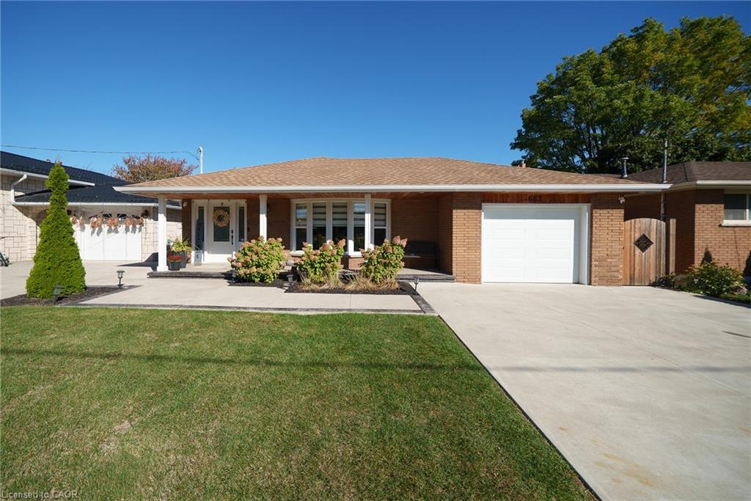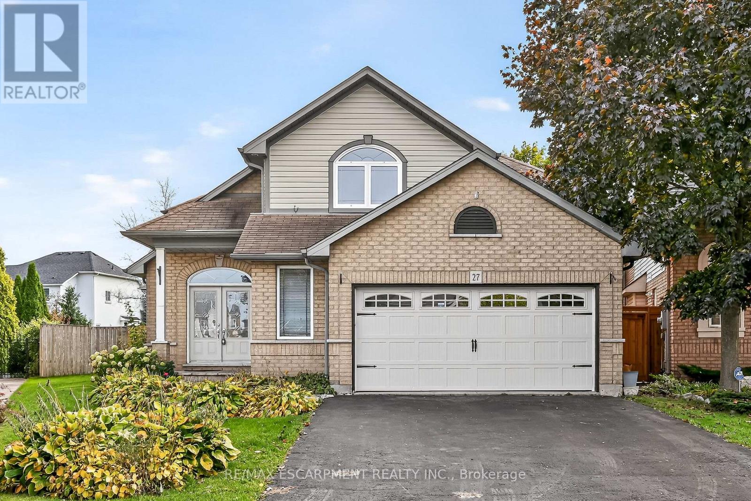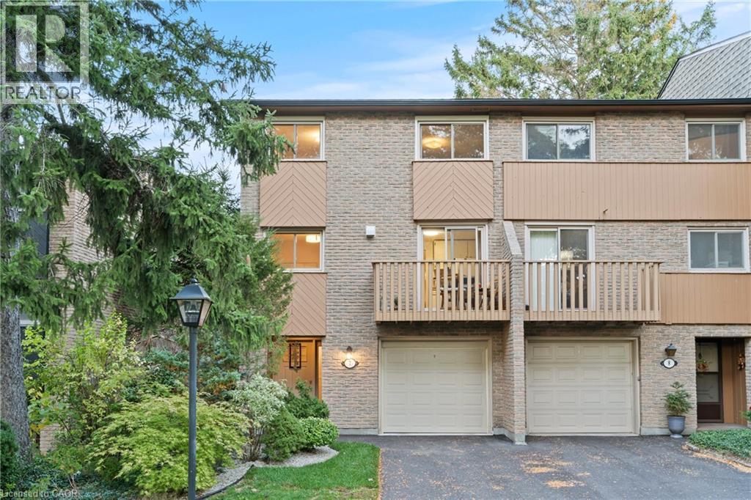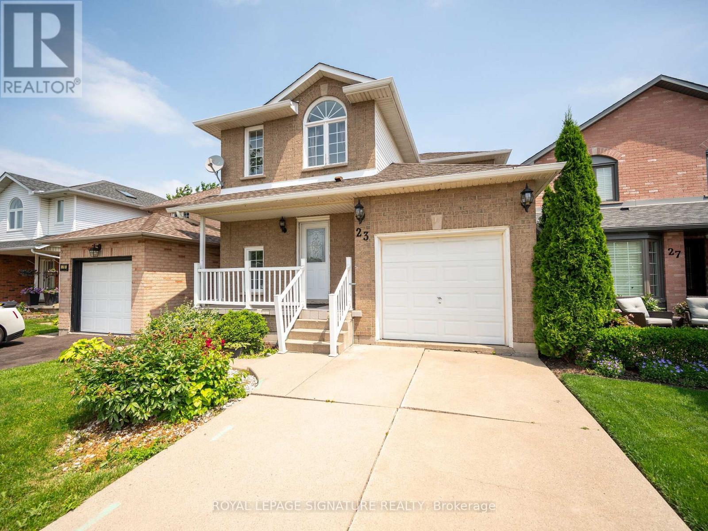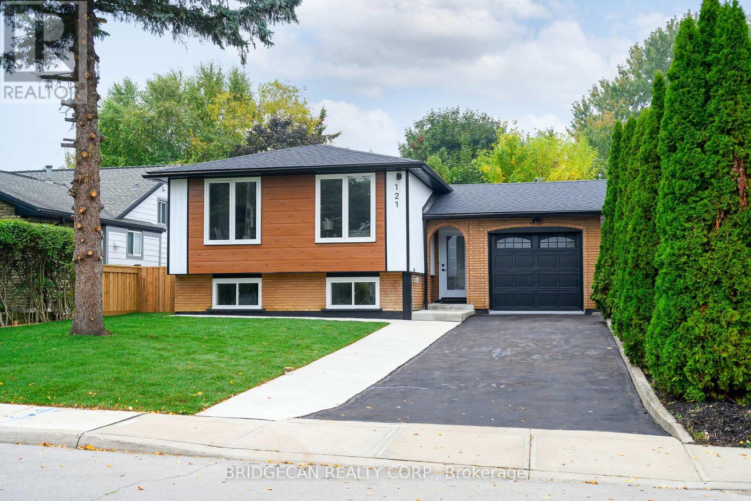- Houseful
- ON
- Hamilton
- Westcliffe West
- 662 Mohawk Rd W
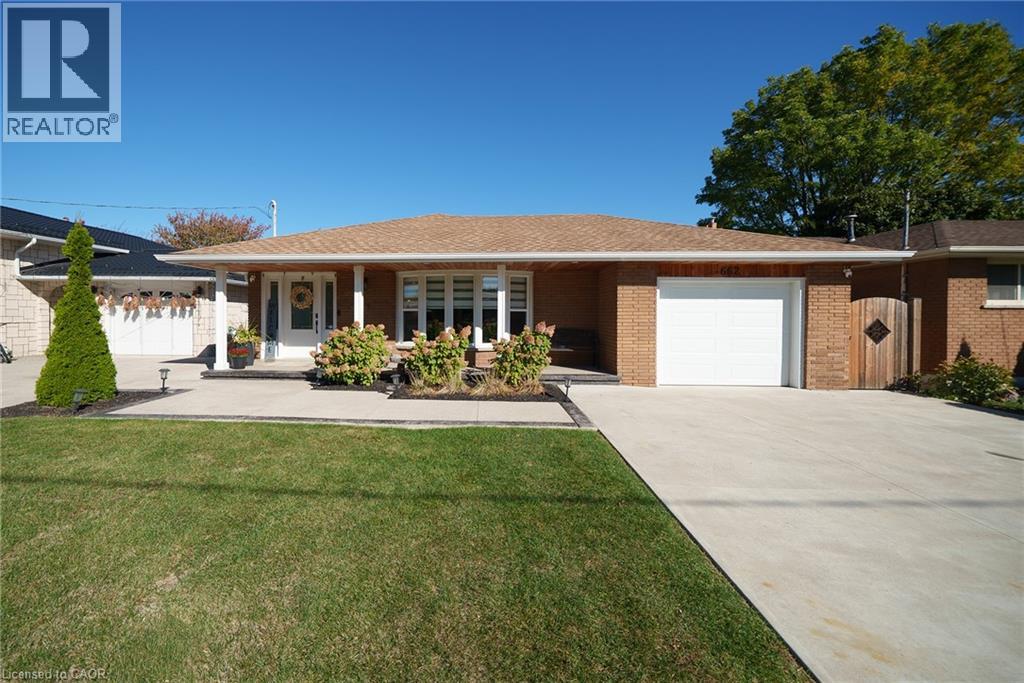
Highlights
Description
- Home value ($/Sqft)$421/Sqft
- Time on Housefulnew 8 hours
- Property typeSingle family
- StyleBungalow
- Neighbourhood
- Median school Score
- Year built1967
- Mortgage payment
Get ready to move into a spectacular backsplit filled with many updates. Fantastic 3 bedroom and 3 bath home, completely finished from top to bottom. Open space concept on the main floor, perfect for entertaining. Master bedroom includes an oversized luxurious ensuite feeling. Lower family room offers great space for everyone to enjoy lounging around or another entertaining area. Home offers 2 kitchens, laundry room equipped with a separated tub/ shower; great for pet grooming. Moreover, there is a separate entrance into basement for in-law setup or allowing for future income potential. Many updates done in 2020 include: fence, new doors, kitchenette, garage door, garage inside, extended concrete driveway, exposed aggregate, and much more! This is a turn key opportunity that you don't want to miss out on. (id:63267)
Home overview
- Cooling Central air conditioning
- Heat type Forced air
- Sewer/ septic Municipal sewage system
- # parking spaces 3
- Has garage (y/n) Yes
- # full baths 3
- # total bathrooms 3.0
- # of above grade bedrooms 3
- Has fireplace (y/n) Yes
- Community features School bus
- Subdivision 151 - westcliffe
- Directions 1524357
- Lot size (acres) 0.0
- Building size 2137
- Listing # 40779978
- Property sub type Single family residence
- Status Active
- Recreational room 7.087m X 3.48m
Level: Basement - Laundry 2.362m X 4.14m
Level: Basement - Bathroom (# of pieces - 3) 2.134m X 2.235m
Level: Basement - Living room 6.096m X 4.293m
Level: Basement - Bedroom 3.658m X 4.039m
Level: Basement - Kitchen 4.623m X 4.191m
Level: Basement - Bathroom (# of pieces - 4) 2.311m X 2.311m
Level: Main - Bedroom 4.343m X 3.073m
Level: Main - Kitchen 7.214m X 8.077m
Level: Main - Primary bedroom 3.556m X 4.039m
Level: Main - Full bathroom 3.048m X 3.15m
Level: Main
- Listing source url Https://www.realtor.ca/real-estate/29005491/662-mohawk-road-w-hamilton
- Listing type identifier Idx

$-2,400
/ Month

