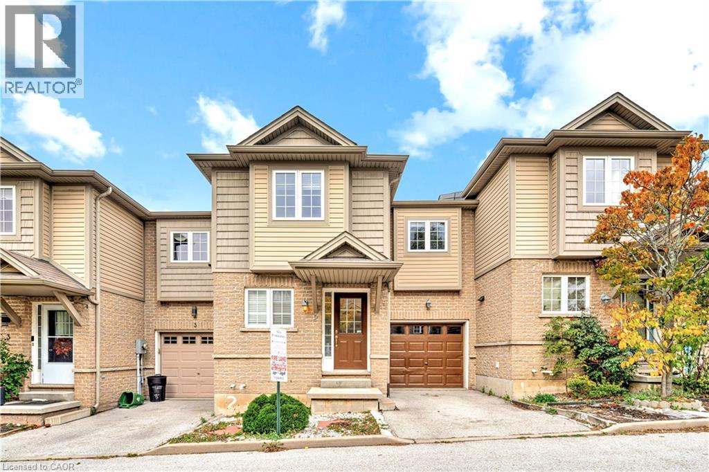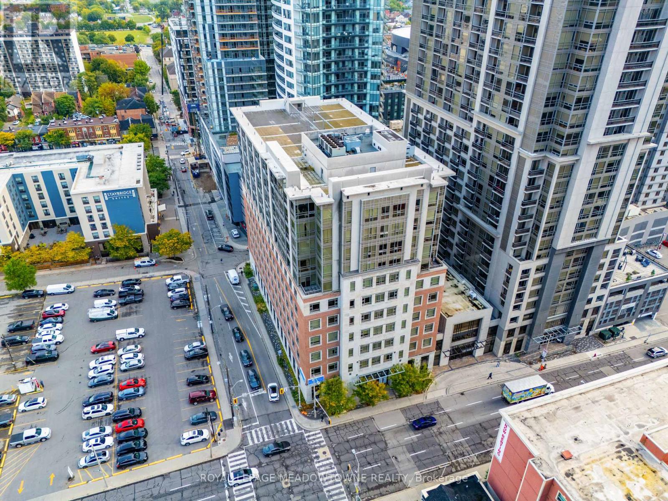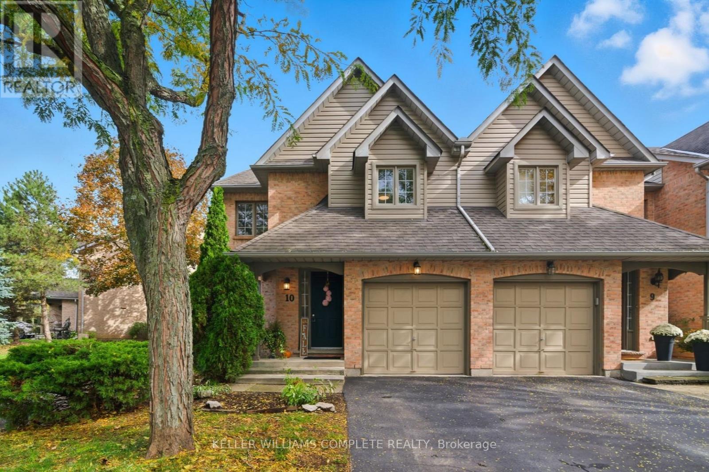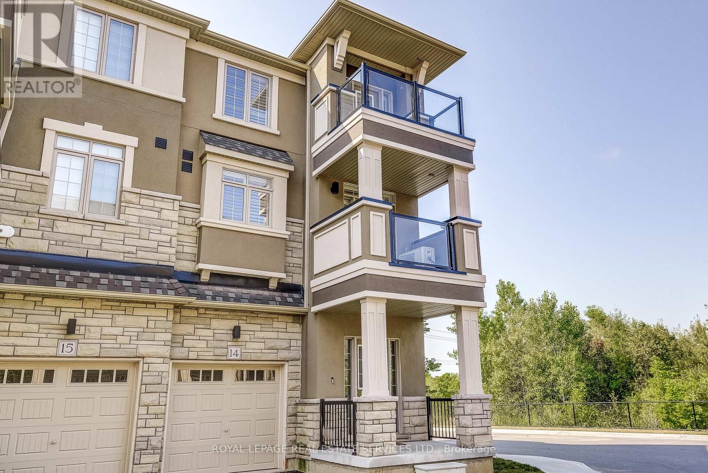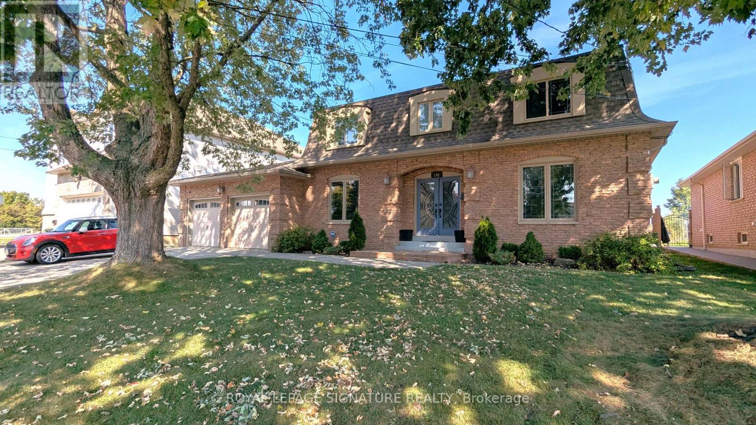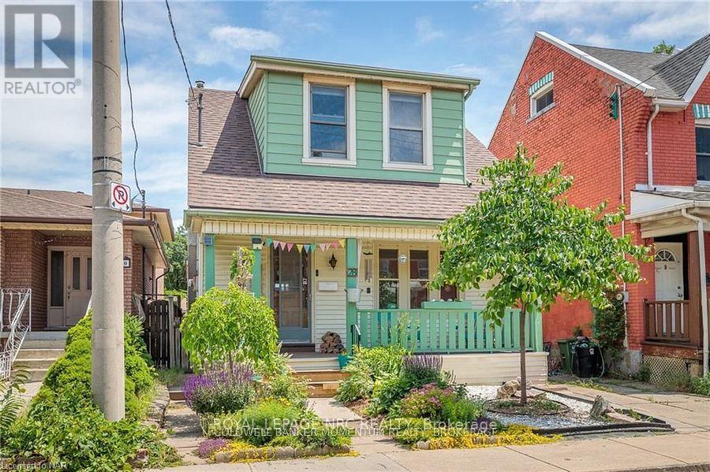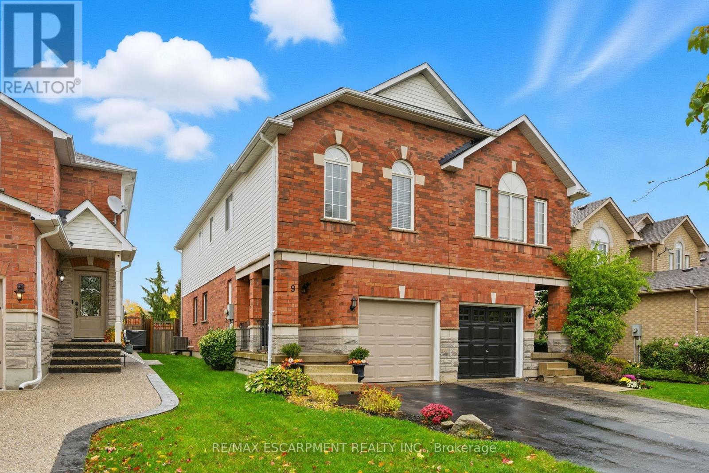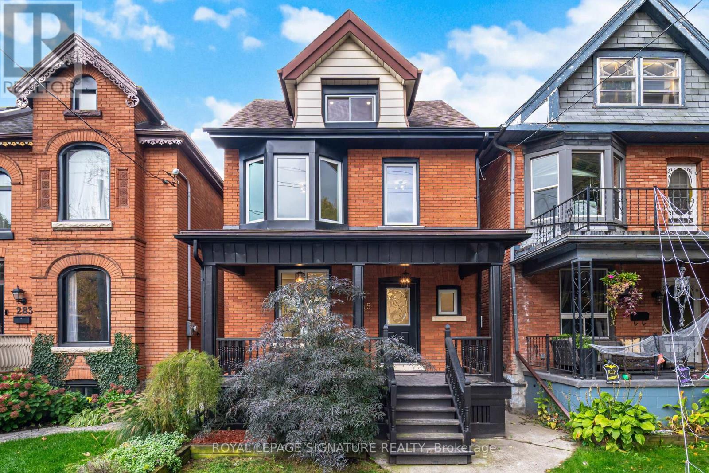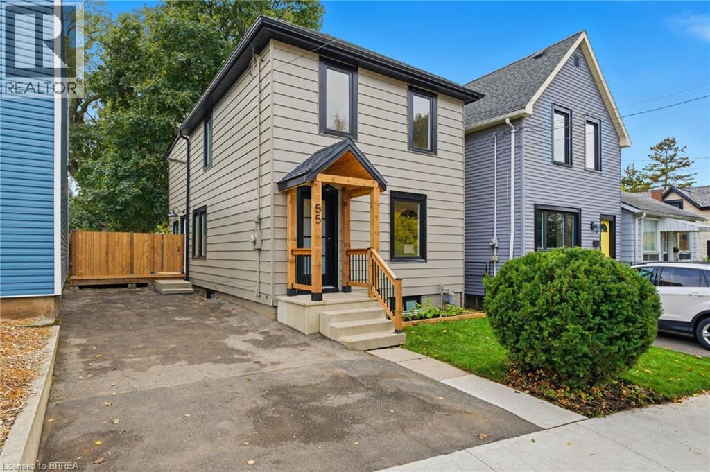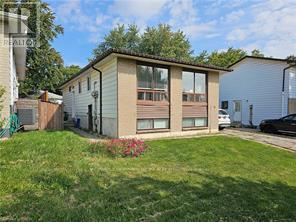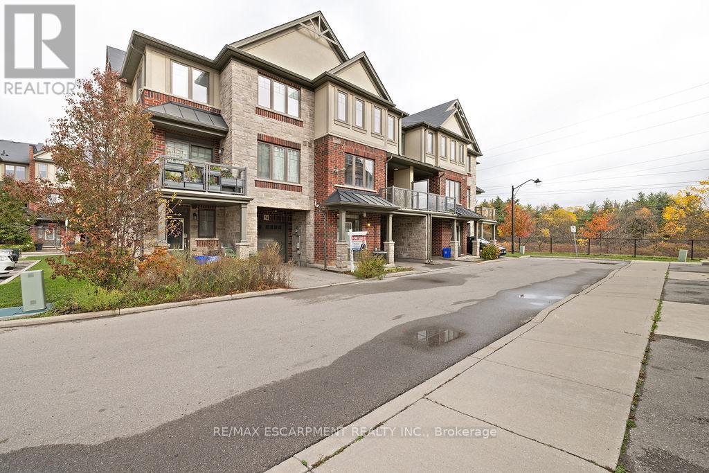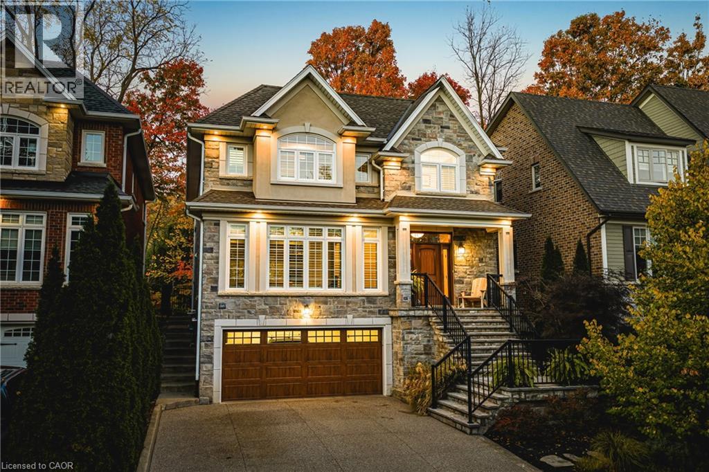
Highlights
Description
- Home value ($/Sqft)$757/Sqft
- Time on Housefulnew 34 hours
- Property typeSingle family
- Style2 level
- Neighbourhood
- Median school Score
- Mortgage payment
Situated in prestigious Olde Dundas on a private ravine lot with panoramic views of Sydenham Creek and the surrounding conservation, this solid-stone Neven-built residence combines timeless craftsmanship with refined luxury. Inside, smooth 10-foot coffered ceilings, intricate custom millwork, and hardwood floors flow through the open-concept design. The chef’s kitchen, featuring a gas Viking stove with built-in ovens, anchors the main level and opens to elegant living and dining spaces framed by oversized windows overlooking the forest. Upstairs, two primary suites each offer a spa-inspired ensuite and walk-in closet, ideal for extended family or guests. A dumbwaiter provides seamless service between levels, while thoughtful finishes such as a heated double garage and concrete driveway, backyard walkway, and rear patio reflect quality and durability throughout. The fully finished lower level includes a bedroom, full bath, recreation area, and separate access, perfect for guests, in-laws, or a future suite. Set on a quiet cul-de-sac, just moments from trails, top-rated schools, and the historic charm of downtown Dundas. (id:63267)
Home overview
- Cooling Central air conditioning
- Heat source Natural gas
- Heat type Forced air
- Sewer/ septic Municipal sewage system
- # total stories 2
- # parking spaces 6
- Has garage (y/n) Yes
- # full baths 4
- # half baths 1
- # total bathrooms 5.0
- # of above grade bedrooms 5
- Subdivision 411 - coote’s paradise
- Lot size (acres) 0.0
- Building size 2899
- Listing # 40781105
- Property sub type Single family residence
- Status Active
- Bathroom (# of pieces - 4) Measurements not available
Level: 2nd - Bedroom 4.039m X 3.353m
Level: 2nd - Primary bedroom 5.004m X 4.267m
Level: 2nd - Bedroom 4.064m X 3.378m
Level: 2nd - Bedroom 4.42m X 4.216m
Level: 2nd - Bathroom (# of pieces - 5) Measurements not available
Level: 2nd - Full bathroom Measurements not available
Level: 2nd - Bedroom 3.835m X 3.759m
Level: Basement - Cold room 3.454m X 1.041m
Level: Basement - Bathroom (# of pieces - 3) Measurements not available
Level: Basement - Family room 4.496m X 10.947m
Level: Basement - Laundry 3.454m X 1.981m
Level: Basement - Dining room 5.486m X 3.581m
Level: Main - Office 3.886m X 2.769m
Level: Main - Foyer 3.454m X 4.47m
Level: Main - Bathroom (# of pieces - 2) Measurements not available
Level: Main - Kitchen 4.47m X 7.061m
Level: Main - Living room 4.293m X 8.712m
Level: Main
- Listing source url Https://www.realtor.ca/real-estate/29023663/67-alma-street-hamilton
- Listing type identifier Idx

$-5,853
/ Month

