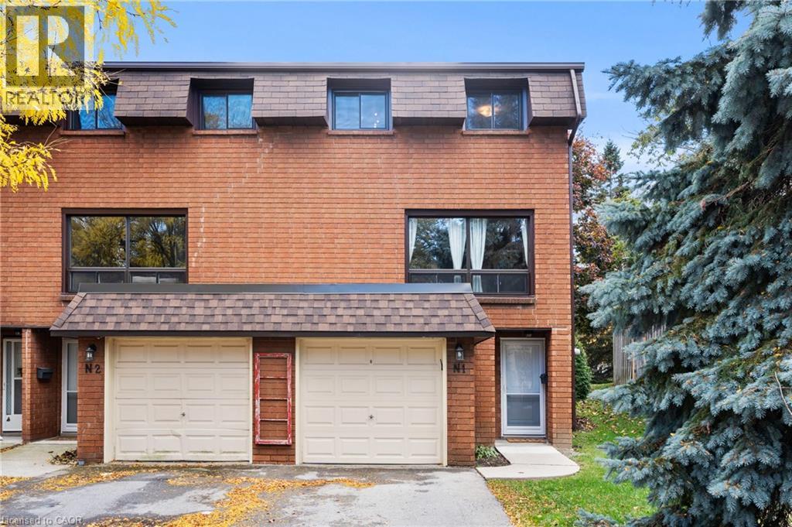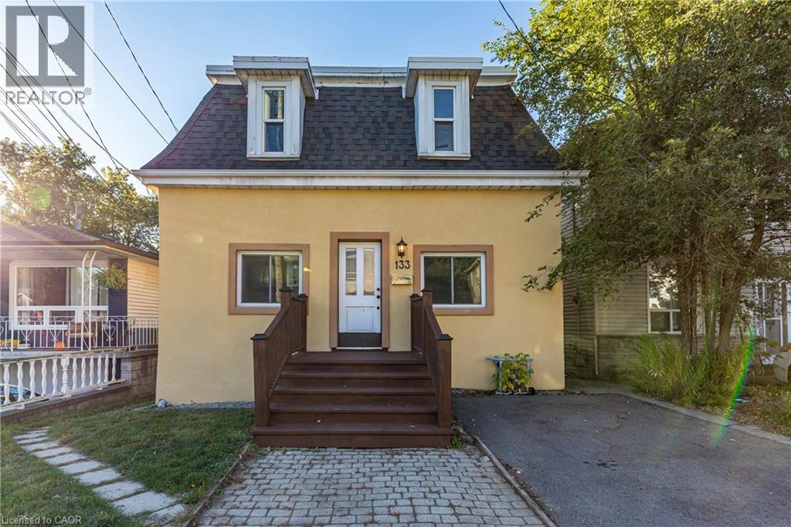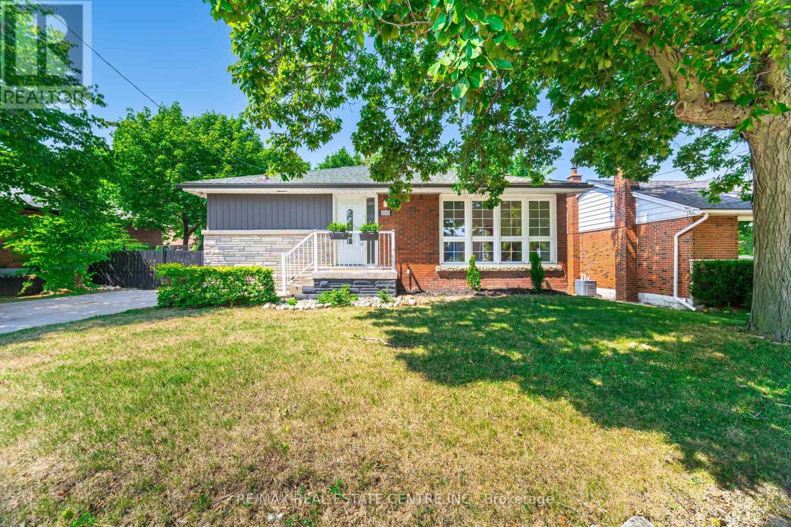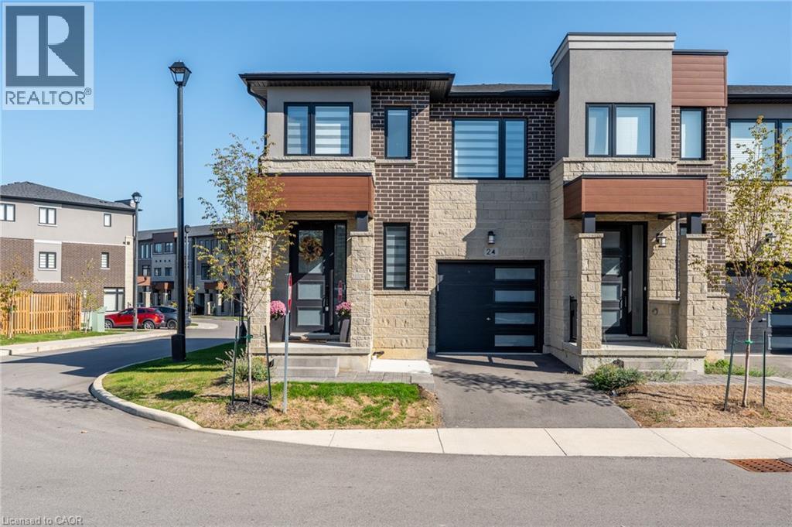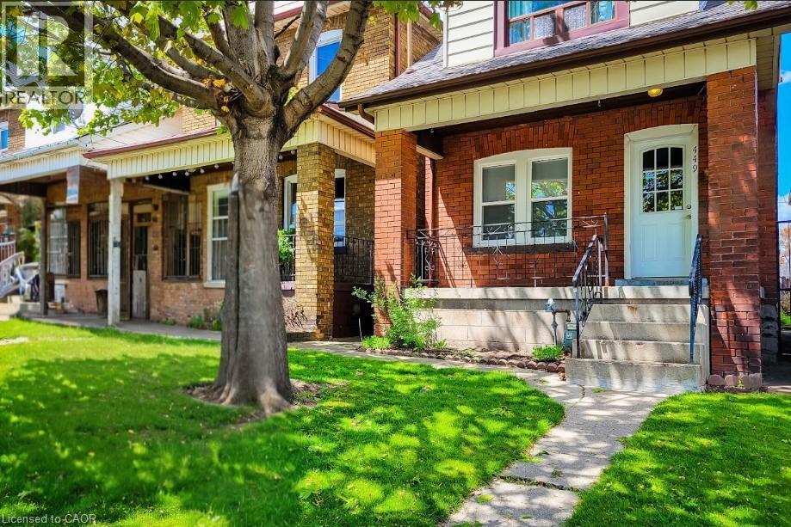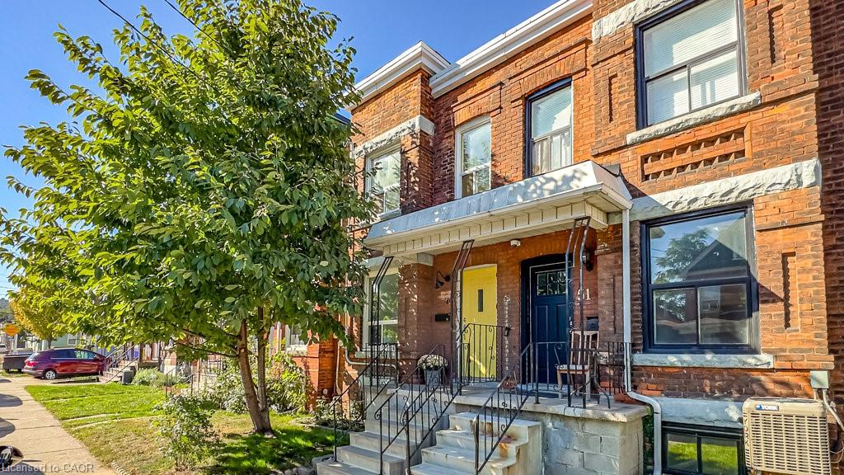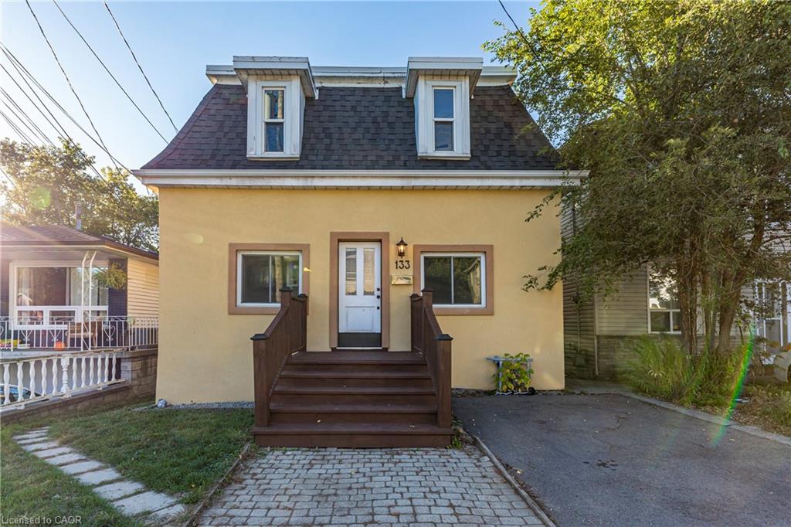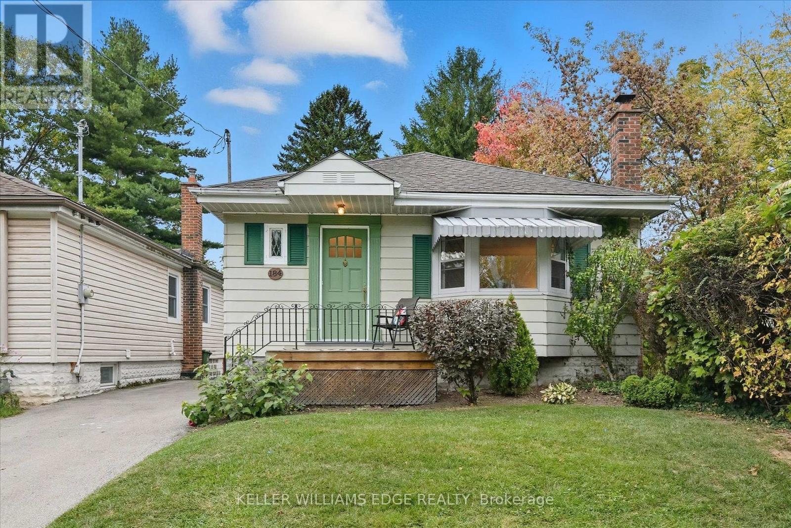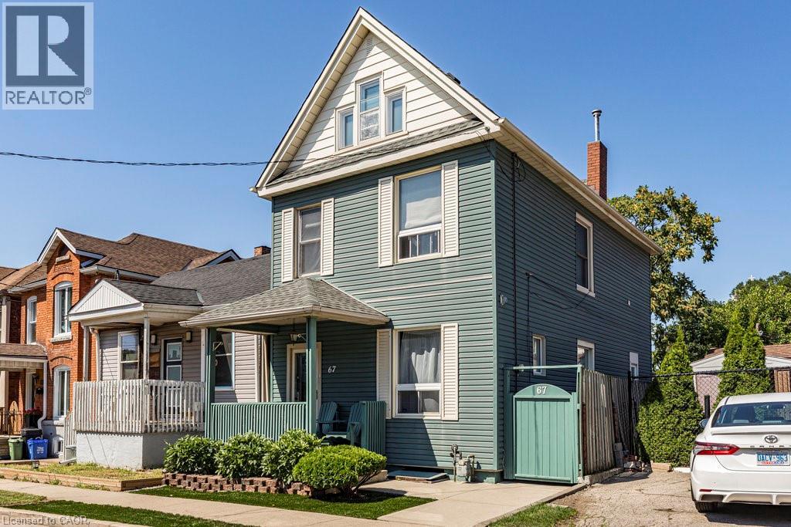
Highlights
Description
- Home value ($/Sqft)$278/Sqft
- Time on Houseful17 days
- Property typeSingle family
- Neighbourhood
- Median school Score
- Mortgage payment
Welcome to this stunning 2.5 story residence located in central Hamilton! This beautifully designed home offers a perfect blend of modern convenience and classic elegance, making it an ideal choice for families. This home features three generous floors of living space, providing ample room for relaxation and entertainment. Offers 4 bedrooms and 2 bathroom, second floor laundry, center bar island in the kitchen, open concept main living area. Private backyard oasis with a gazebo and all artificial grass, no lawn mowing needed, ideal for outdoor dining and relaxation. One exclusive parking spot with the possibility for extra parking space Walking distance to Tim Horton Field, Jimmy Thompson Memorial Pool, Bernie Morelli Recreation Centre, schools, shopping, bus routes, trails. (id:63267)
Home overview
- Cooling Central air conditioning
- Heat type Forced air
- Sewer/ septic Municipal sewage system
- # total stories 2
- Fencing Partially fenced
- # parking spaces 1
- # full baths 1
- # half baths 1
- # total bathrooms 2.0
- # of above grade bedrooms 4
- Community features Community centre
- Subdivision 200 - gibson/stipley
- Directions 1924738
- Lot size (acres) 0.0
- Building size 1673
- Listing # 40776185
- Property sub type Single family residence
- Status Active
- Bathroom (# of pieces - 5) 17'8''
Level: 2nd - Primary bedroom 4.343m X 3.023m
Level: 2nd - Bedroom 3.277m X 3.073m
Level: 2nd - Bedroom 3.759m X 5.537m
Level: 3rd - Bedroom 4.064m X 3.2m
Level: 3rd - Other 4.953m X 10.109m
Level: Basement - Bathroom (# of pieces - 2) 0.94m X 1.93m
Level: Main - Dining room 4.394m X 3.429m
Level: Main - Mudroom 2.819m X 1.27m
Level: Main - Kitchen 5.258m X 3.15m
Level: Main - Living room 3.327m X 3.632m
Level: Main
- Listing source url Https://www.realtor.ca/real-estate/28947198/67-beechwood-avenue-hamilton
- Listing type identifier Idx

$-1,240
/ Month

