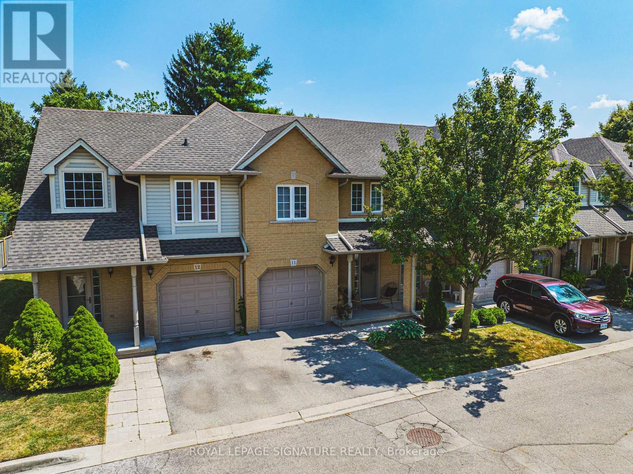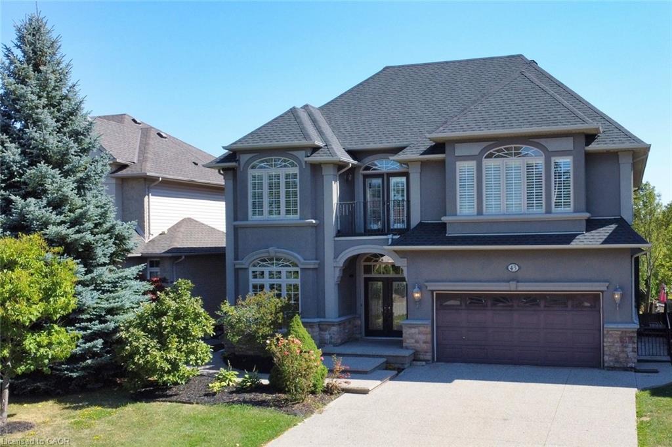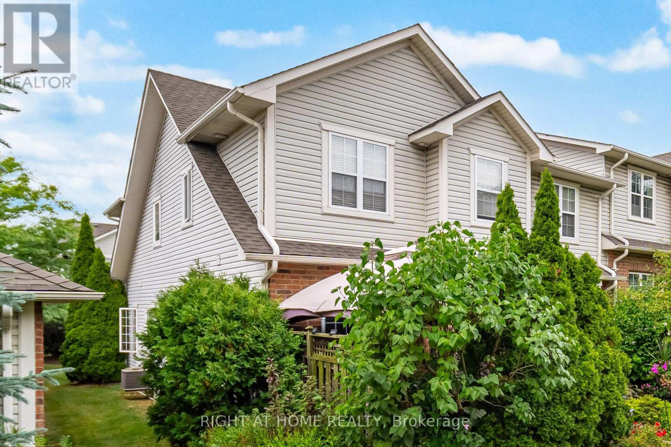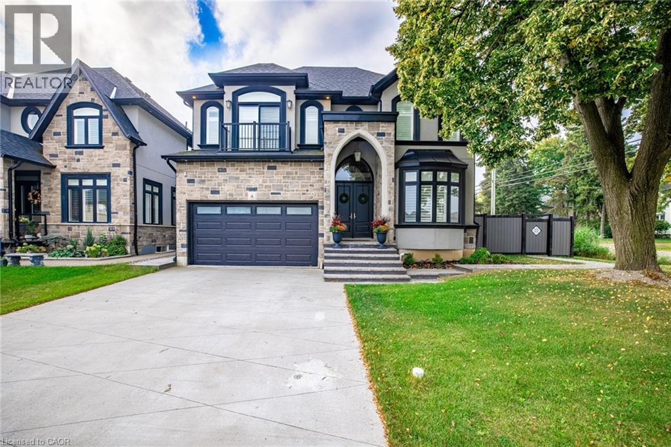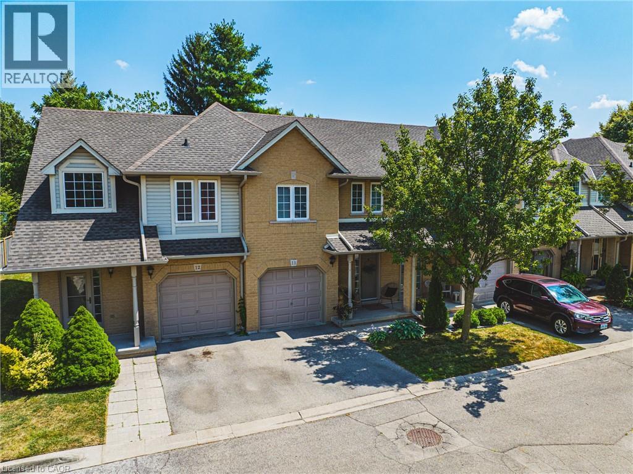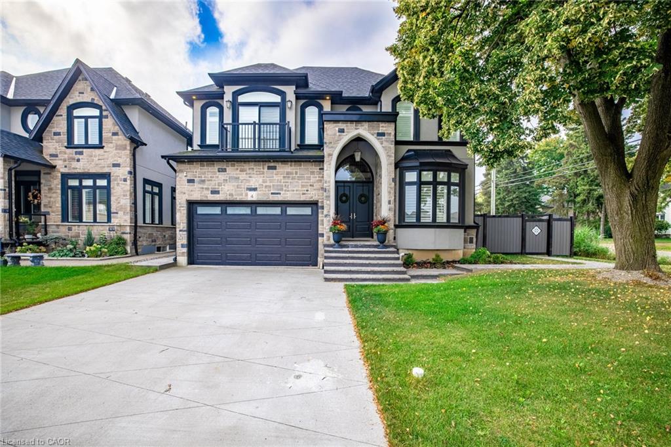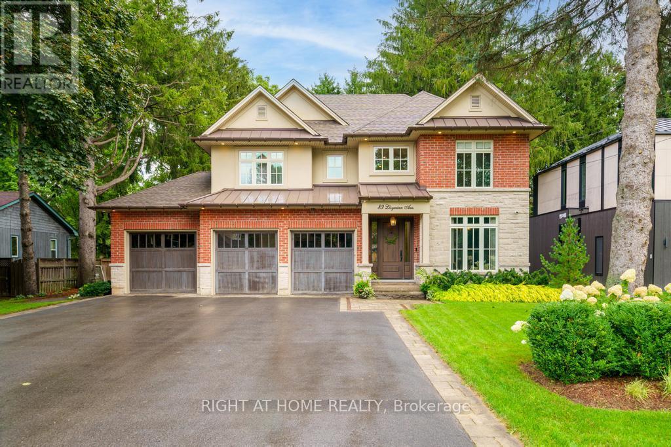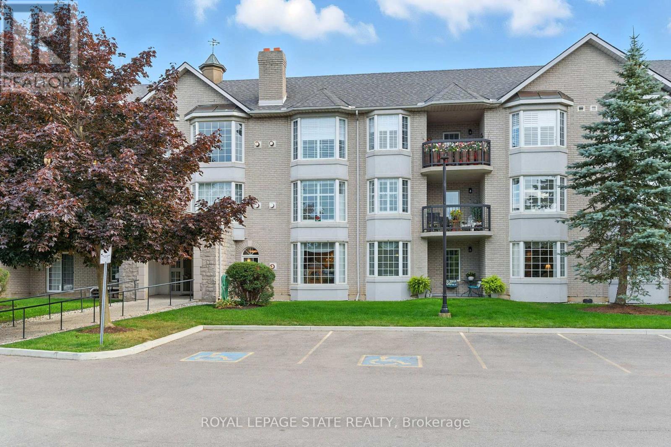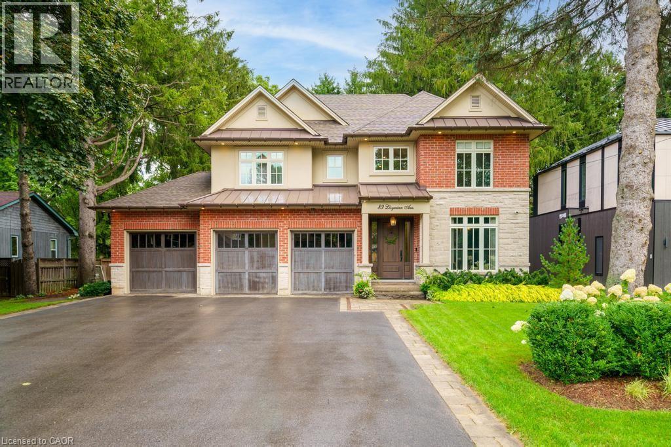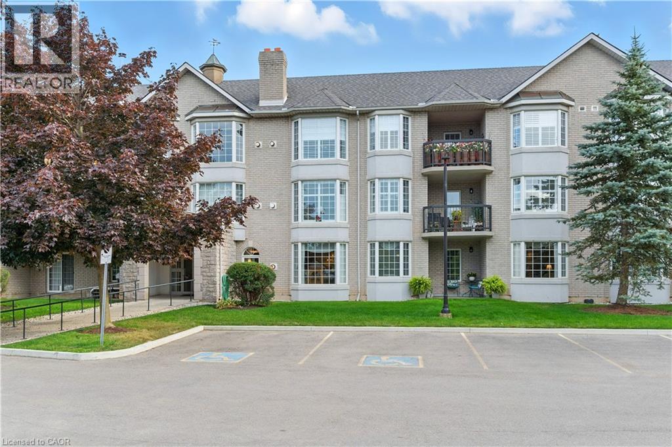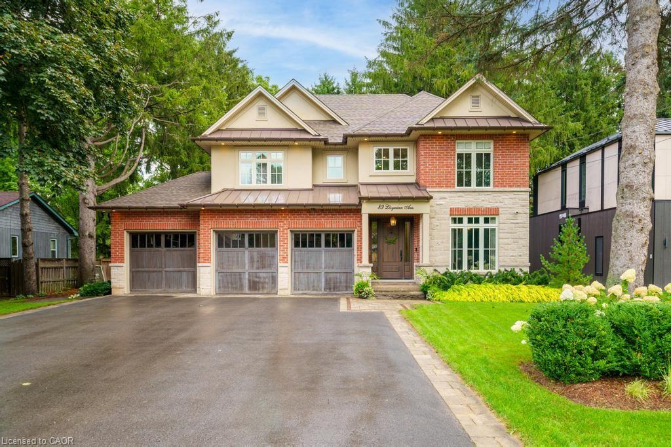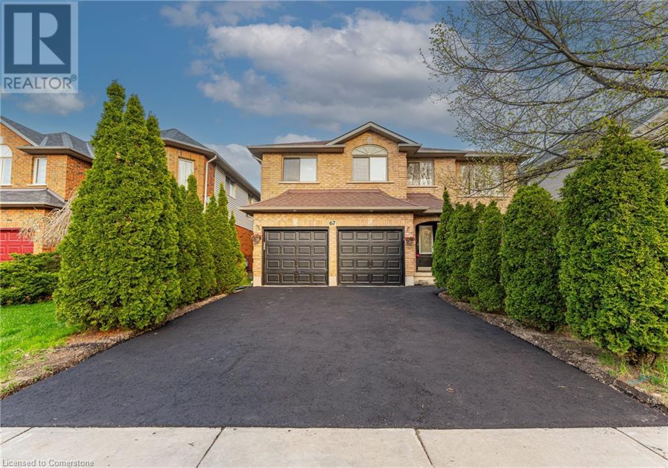
67 Bridgeport Cres
67 Bridgeport Cres
Highlights
Description
- Home value ($/Sqft)$297/Sqft
- Time on Houseful71 days
- Property typeSingle family
- Style2 level
- Neighbourhood
- Median school Score
- Year built1997
- Mortgage payment
Welcome to this newly renovated dream home in one of Ancaster’s most sought-after neighborhoods! This 4+2 bedroom, 3.5 bathroom stunner offers 2,674 sq ft above ground, plus a fully finished 1,196 sq ft in-law suite — the perfect blend of luxury living and smart investment potential. Step inside to discover soaring 20-foot ceilings in the living room, new laminate flooring, new porcelain tile in the main kitchen and above-grade bathrooms, fresh paint, and all-new lighting throughout. The main kitchen and all above-grade bathrooms feature new quartz countertops and quartz backsplash, paired with stainless steel appliances in both kitchens, for a clean, modern finish. The spacious primary and secondary bedrooms each include walk-in closets, while the lower level offers two additional bedrooms, a 4-piece bathroom, a second kitchen, and a bright living area — perfect for multi-generational living or rental income. Outside, enjoy a private backyard, 2-car garage, and 2-car driveway - freshly re-asphalted in May 2025. Whether you're searching for a forever home or a turn-key income opportunity, this property delivers on all fronts — style, space, and smart value. Some photos have been virtually staged. (id:63267)
Home overview
- Cooling Central air conditioning
- Heat source Natural gas
- Heat type Forced air
- Sewer/ septic Municipal sewage system
- # total stories 2
- # parking spaces 4
- Has garage (y/n) Yes
- # full baths 3
- # half baths 1
- # total bathrooms 4.0
- # of above grade bedrooms 6
- Community features Quiet area, school bus
- Subdivision 423 - meadowlands
- Lot size (acres) 0.0
- Building size 3870
- Listing # 40745031
- Property sub type Single family residence
- Status Active
- Bedroom 4.775m X 3.988m
Level: 2nd - Bathroom (# of pieces - 4) Measurements not available
Level: 2nd - Bedroom 5.029m X 4.318m
Level: 2nd - Bathroom (# of pieces - 4) Measurements not available
Level: 2nd - Bedroom 5.309m X 3.734m
Level: 2nd - Primary bedroom 6.706m X 3.962m
Level: 2nd - Bedroom 5.486m X 4.089m
Level: Basement - Living room 5.004m X 7.137m
Level: Basement - Bathroom (# of pieces - 4) Measurements not available
Level: Basement - Kitchen 4.039m X 3.861m
Level: Basement - Bedroom 4.877m X 5.359m
Level: Basement - Family room 5.994m X 4.318m
Level: Main - Kitchen / dining room 6.502m X 4.318m
Level: Main - Bathroom (# of pieces - 2) Measurements not available
Level: Main - Living room / dining room 8.763m X 3.962m
Level: Main - Laundry 4.14m X 2.794m
Level: Main
- Listing source url Https://www.realtor.ca/real-estate/28523569/67-bridgeport-crescent-hamilton
- Listing type identifier Idx

$-3,064
/ Month

