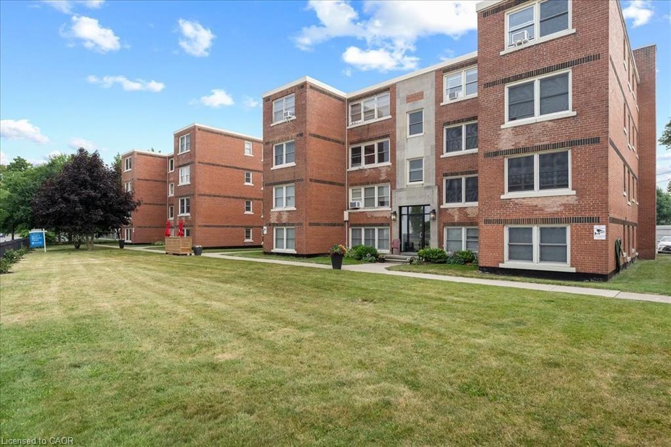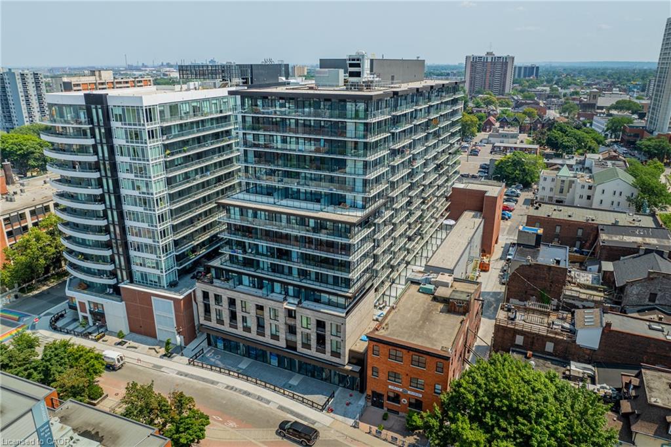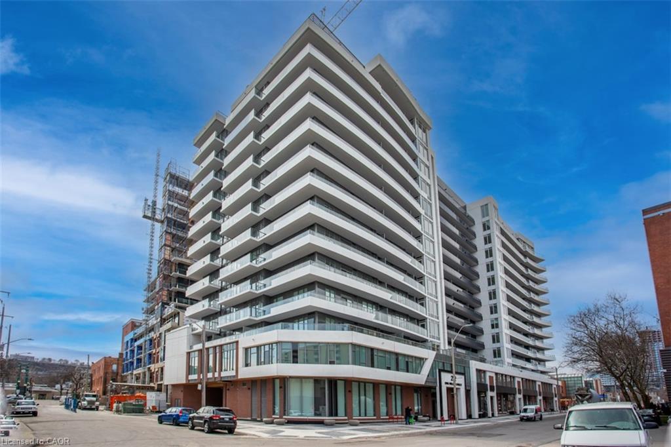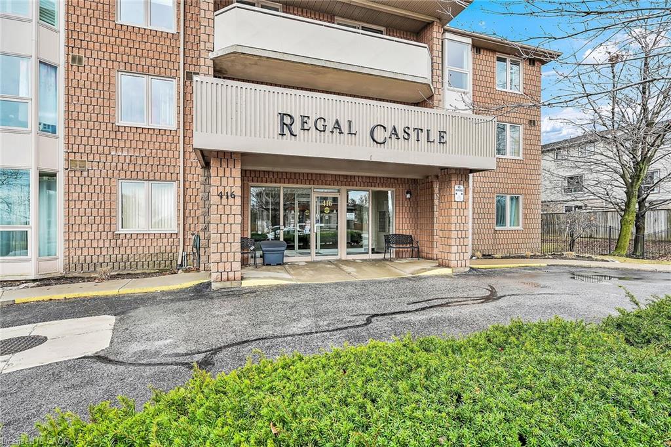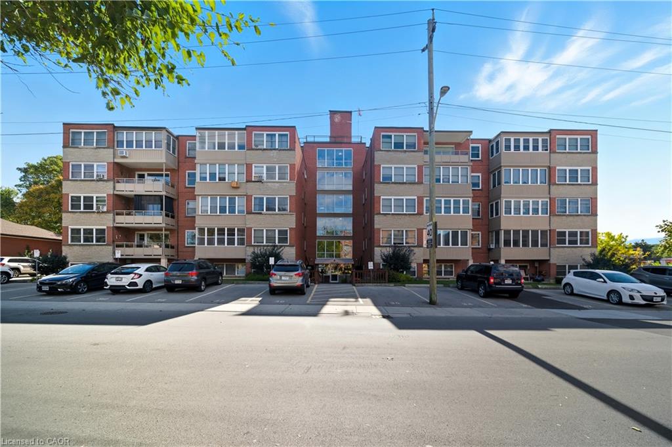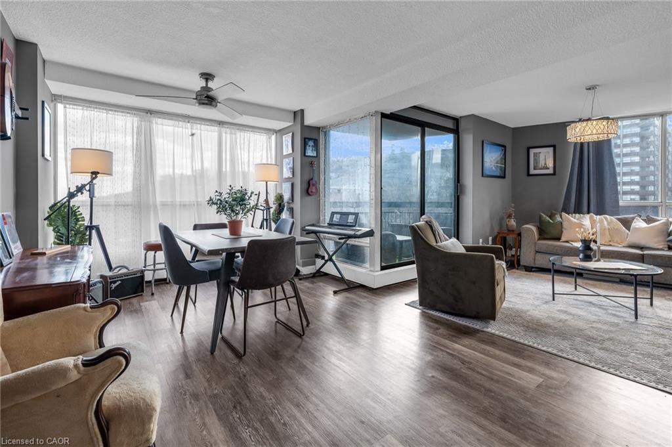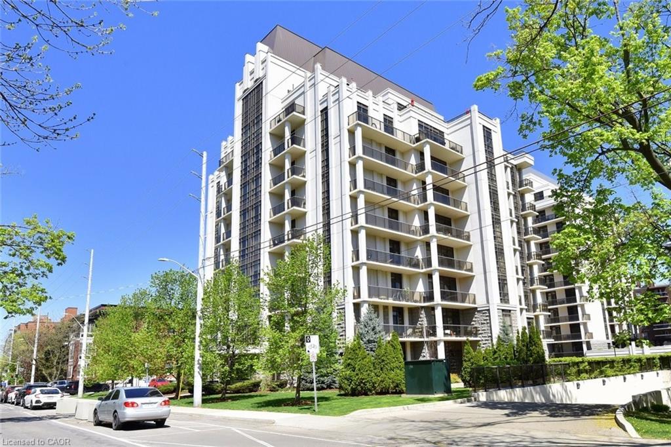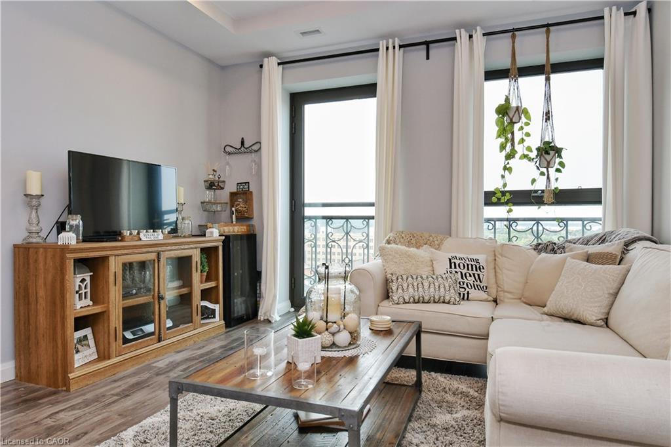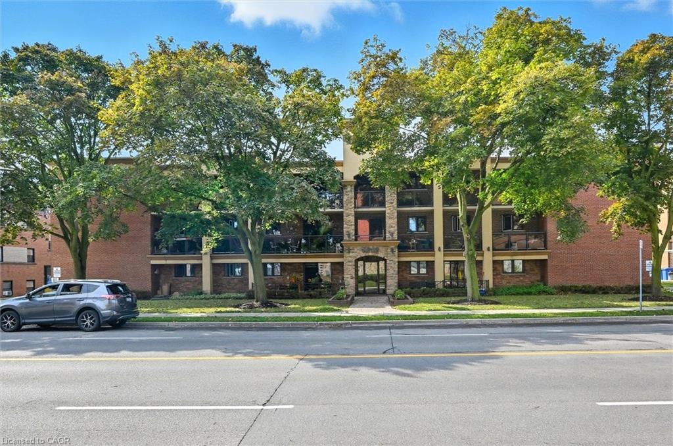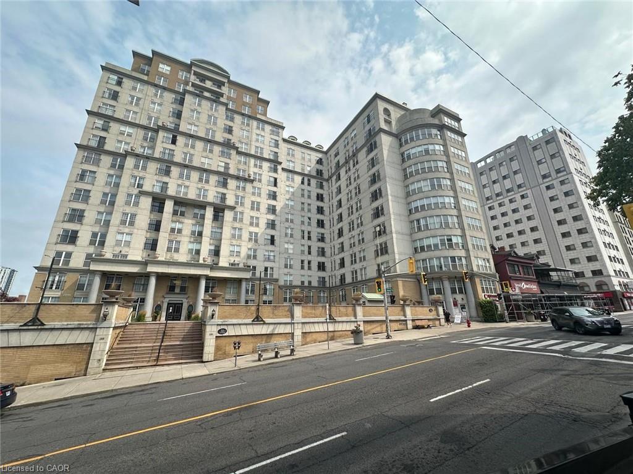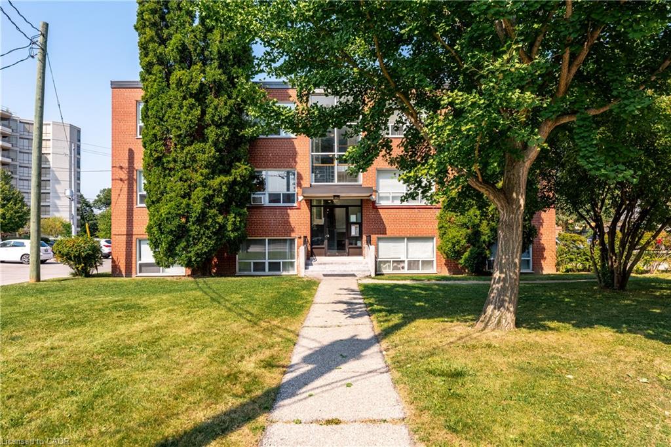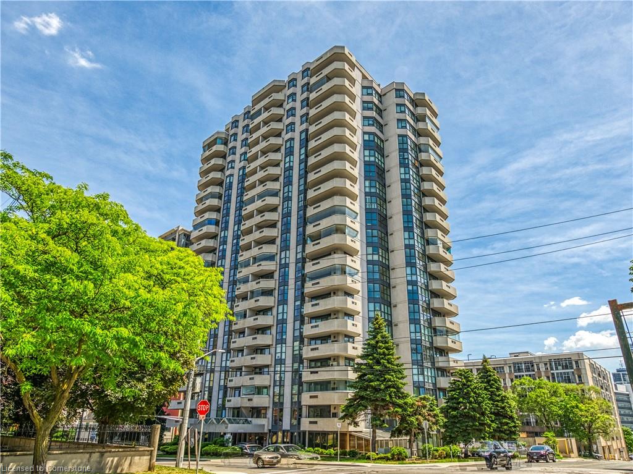
67 Caroline Street S Unit 203
67 Caroline Street S Unit 203
Highlights
Description
- Home value ($/Sqft)$394/Sqft
- Time on Houseful105 days
- Property typeResidential
- Style1 storey/apt
- Neighbourhood
- Median school Score
- Year built1990
- Garage spaces1
- Mortgage payment
BRIGHT, SPACIOUS & STEPS TO EVERYTHING... Unit 203 at 67 Caroline Street South is a 1521 sq ft CORNER UNIT in Bentley Place, nestled in the heart of Hamilton's vibrant Durand North neighbourhood. This bright and beautifully laid-out suite offers the perfect blend of space, comfort, and unbeatable location. Step inside and be greeted by an OVERSIZED LIVING ROOM with expansive windows that flood the space with natural light plus WALK OUT to a private, WRAP-AROUND CORNER BALCONY. The living space flows seamlessly into a formal dining room with bay window and a spacious eat-in kitchen loaded with abundant cabinetry and an extended dining nook, perfect for everyday meals or entertaining guests. The primary suite is your own private haven, featuring a walk-in closet, 4-pc ensuite with soaker tub and separate shower, and a balconette walk-out for a touch of fresh air. A generous second bedroom with walk-in closet, a second full bath, and convenient in-suite laundry complete the layout. This unit includes TWO parking spaces (1 underground P2#4, 1 surface #14), and the building offers fantastic AMENITIES including an exercise room and party room with kitchen. Bonus: the building has all NEW THERMAL WINDOWS (2025), adding value and energy efficiency. Location is everything and this one delivers! Enjoy walkable access to nearby parks, Locke Street, and Hess Village, with boutique shopping, amazing restaurants, and the GO Station just minutes away. If you’re seeking a spacious and sun-filled condo in one of Hamilton’s most desirable neighbourhoods, this is it. CLICK ON MULTIMEDIA for virtual tour, drone photos, floor plans & more.
Home overview
- Cooling Central air
- Heat type Electric forced air
- Pets allowed (y/n) No
- Sewer/ septic Sewer (municipal)
- Building amenities Fitness center, party room, parking
- Construction materials Cement siding, stucco
- Foundation Concrete perimeter
- Roof Flat
- Exterior features Balcony, controlled entry
- # garage spaces 1
- # parking spaces 2
- Has garage (y/n) Yes
- Parking desc Assigned
- # full baths 2
- # total bathrooms 2.0
- # of above grade bedrooms 2
- # of rooms 8
- Appliances Water heater owned, built-in microwave, dishwasher, dryer, refrigerator, stove, washer
- Has fireplace (y/n) Yes
- Laundry information In-suite
- County Hamilton
- Area 12 - hamilton west
- Water source Municipal
- Zoning description D6
- Lot desc Urban, arts centre, city lot, hospital, library, park, place of worship, public transit, rec./community centre, school bus route, schools, shopping nearby
- Approx lot size (range) 0 - 0.5
- Basement information None
- Building size 1521
- Mls® # 40747764
- Property sub type Condominium
- Status Active
- Virtual tour
- Tax year 2024
- Laundry Main
Level: Main - Bathroom Main
Level: Main - Primary bedroom Main
Level: Main - Eat in kitchen Main
Level: Main - Main
Level: Main - Living room Main
Level: Main - Bedroom Main
Level: Main - Dining room Main
Level: Main
- Listing type identifier Idx

$-545
/ Month

