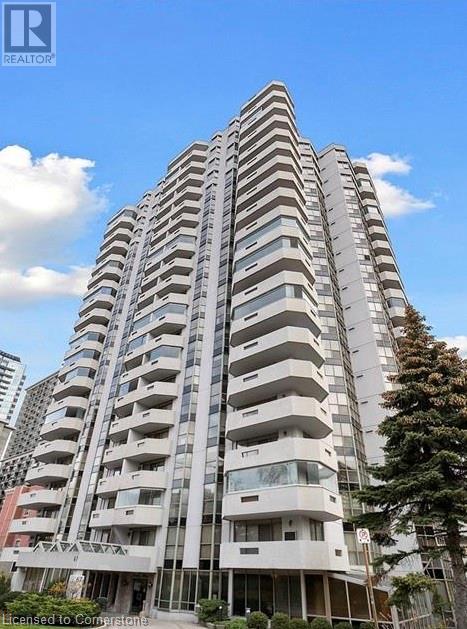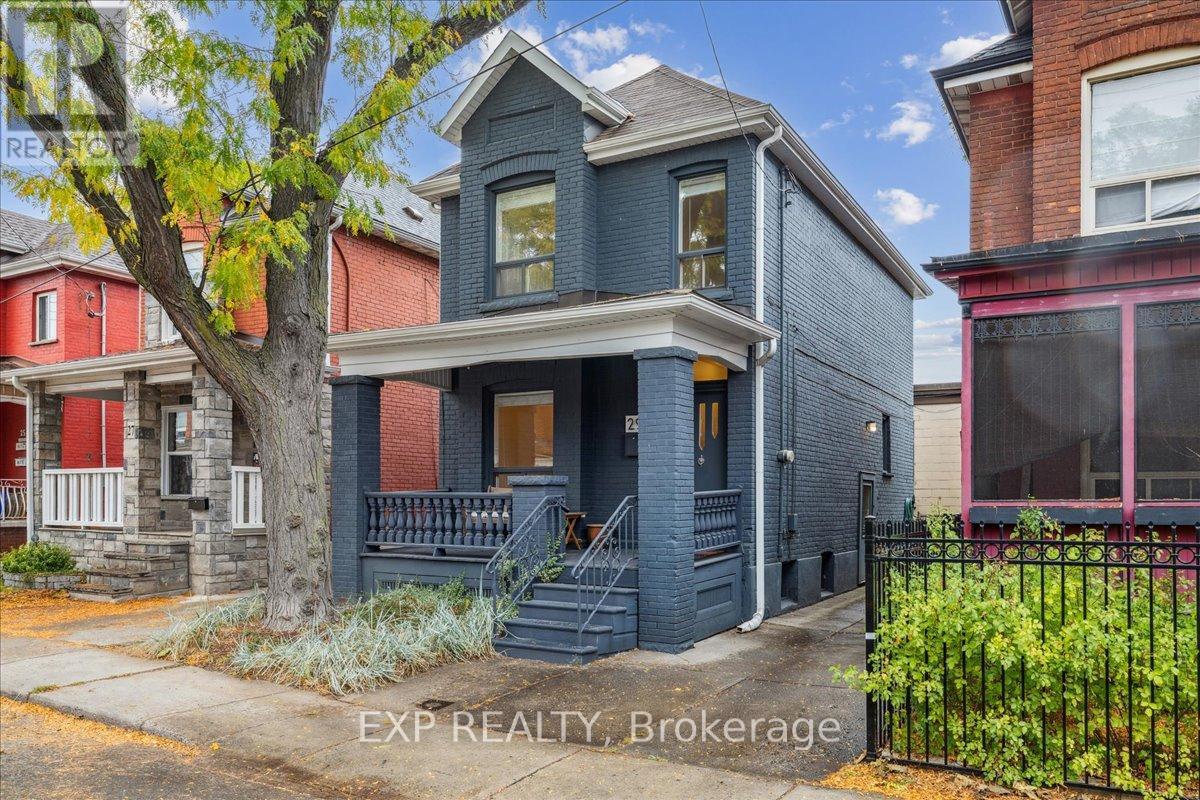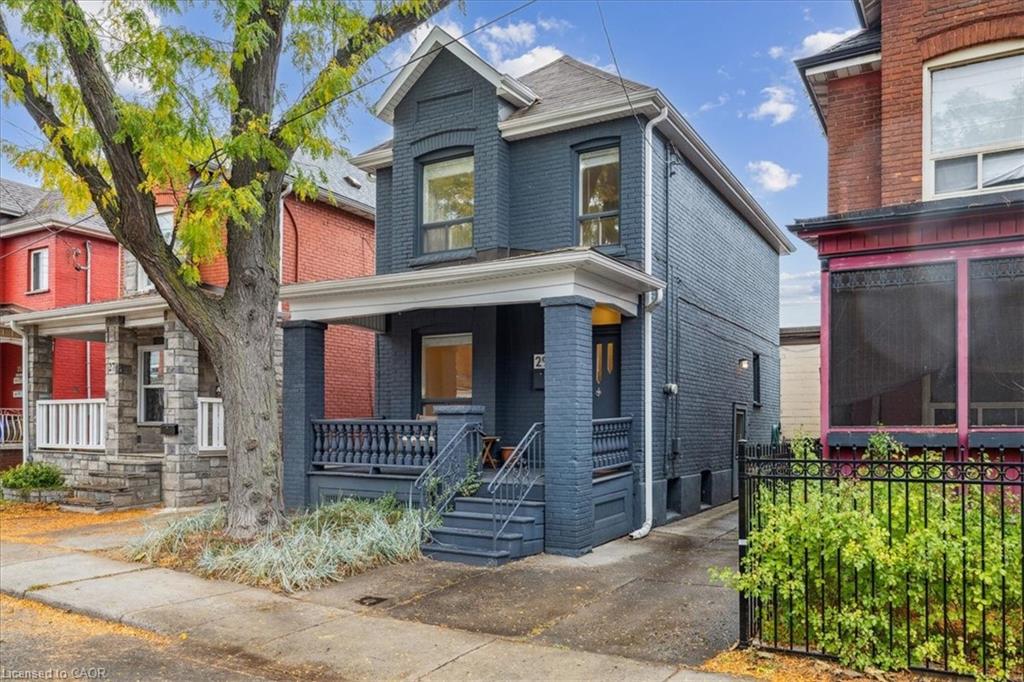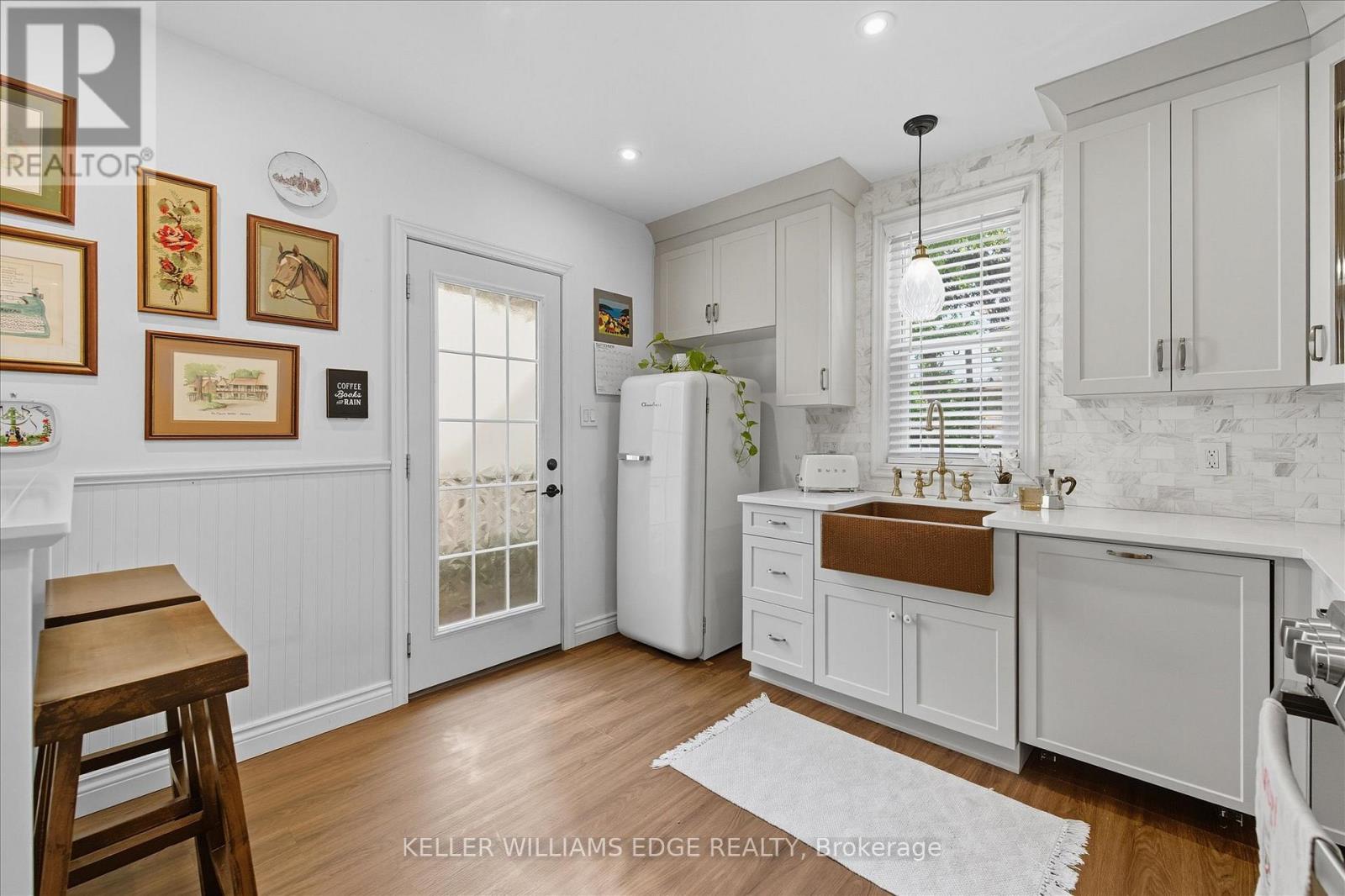
67 Caroline Street S Unit 20b
For Sale
242 Days
$749,900 $51K
$699,000
2 beds
2 baths
1,566 Sqft
67 Caroline Street S Unit 20b
For Sale
242 Days
$749,900 $51K
$699,000
2 beds
2 baths
1,566 Sqft
Highlights
This home is
17%
Time on Houseful
242 Days
Home features
Walk in closet
School rated
4.6/10
Description
- Home value ($/Sqft)$446/Sqft
- Time on Houseful242 days
- Property typeSingle family
- Neighbourhood
- Median school Score
- Year built1991
- Mortgage payment
The Bentley, sought after condo in the heart of Hamilton Durand neighbourhood. This unit offers many desirable features; 1566 SQ. FT. of living space, 9 ft. ceilings, 2 baths, 2 bedrooms, each with a walk-in-closet. Primary bedroom has ensuite bath with separate jetted tub and shower, in-suite laundry and underground parking for two mid-size cars. Enjoy city & lake views from ceiling to floor windows or the 2 balconies. Brand new windows are scheduled to be installed in mid March 2025. The building is well maintained and provides a fitness facility & party room with kitchen. It is walking distance to shopping, dining, theatre, transit, Go Station and all downtown amenities. Floor Plan can be found in Supplements. (id:63267)
Home overview
Amenities / Utilities
- Cooling Central air conditioning
- Heat type Forced air
- Sewer/ septic Municipal sewage system
Exterior
- # total stories 1
- Construction materials Concrete block, concrete walls
- # parking spaces 2
- Has garage (y/n) Yes
Interior
- # full baths 2
- # total bathrooms 2.0
- # of above grade bedrooms 2
Location
- Community features Community centre
- Subdivision 122 - durand north
- View City view
- Directions 1973182
Overview
- Lot size (acres) 0.0
- Building size 1566
- Listing # 40699763
- Property sub type Single family residence
- Status Active
Rooms Information
metric
- Laundry Measurements not available
Level: Main - Eat in kitchen 6.096m X 2.438m
Level: Main - Bathroom (# of pieces - 4) Measurements not available
Level: Main - Living room 5.486m X 4.572m
Level: Main - Bathroom (# of pieces - 4) Measurements not available
Level: Main - Dining room 3.353m X 3.048m
Level: Main - Primary bedroom 4.572m X 3.658m
Level: Main - Bedroom 3.962m X 3.353m
Level: Main - Foyer 3.048m X 1.829m
Level: Main
SOA_HOUSEKEEPING_ATTRS
- Listing source url Https://www.realtor.ca/real-estate/27934238/67-caroline-street-s-unit-20b-hamilton
- Listing type identifier Idx
The Home Overview listing data and Property Description above are provided by the Canadian Real Estate Association (CREA). All other information is provided by Houseful and its affiliates.

Lock your rate with RBC pre-approval
Mortgage rate is for illustrative purposes only. Please check RBC.com/mortgages for the current mortgage rates
$-812
/ Month25 Years fixed, 20% down payment, % interest
$1,052
Maintenance
$
$
$
%
$
%

Schedule a viewing
No obligation or purchase necessary, cancel at any time












