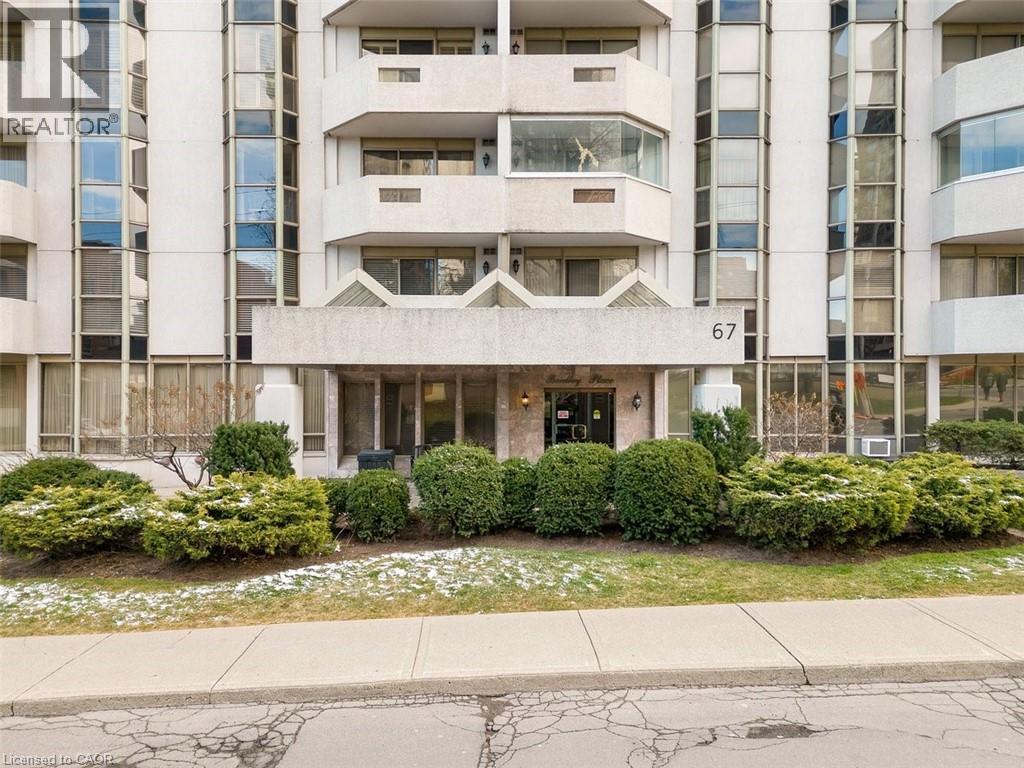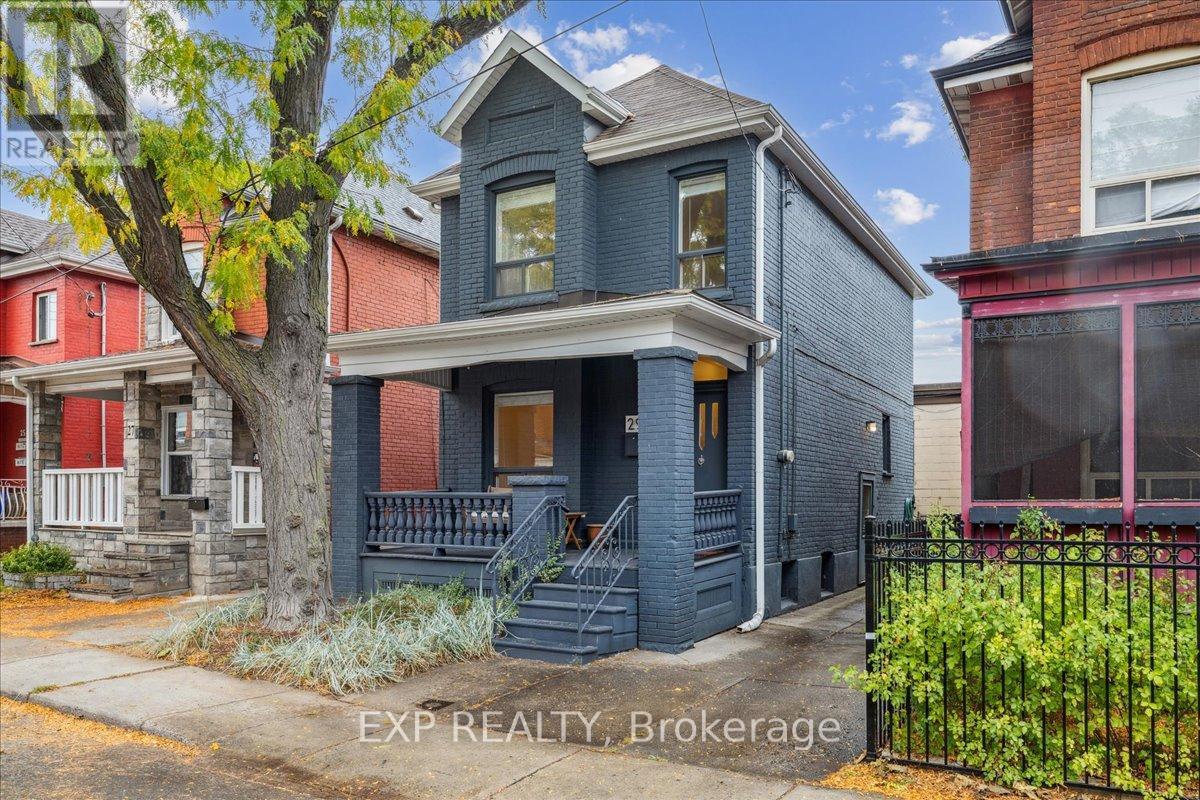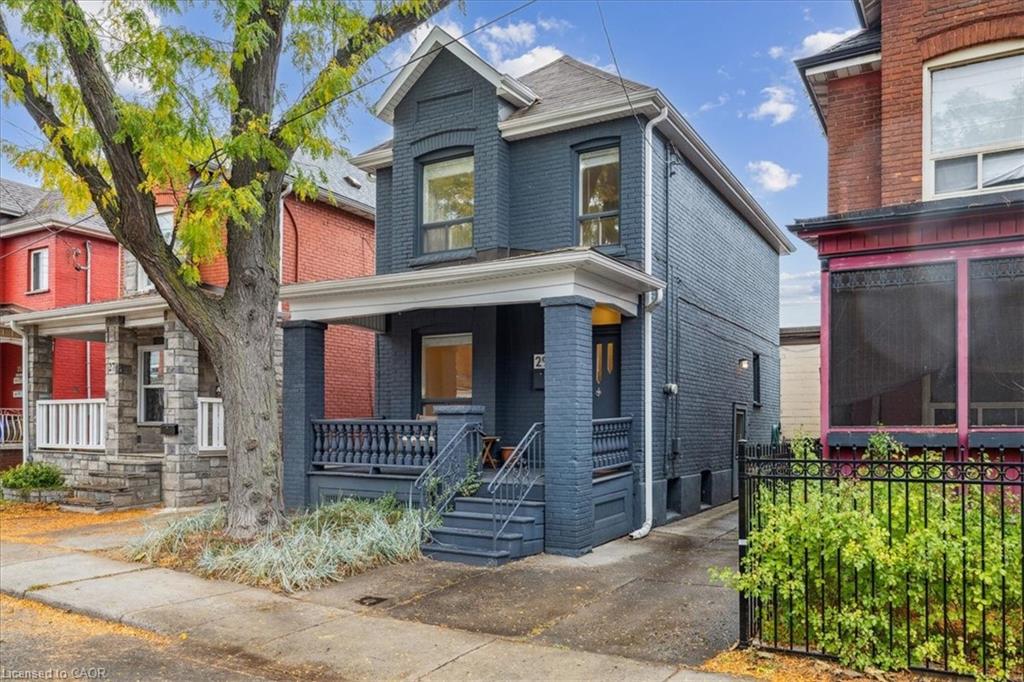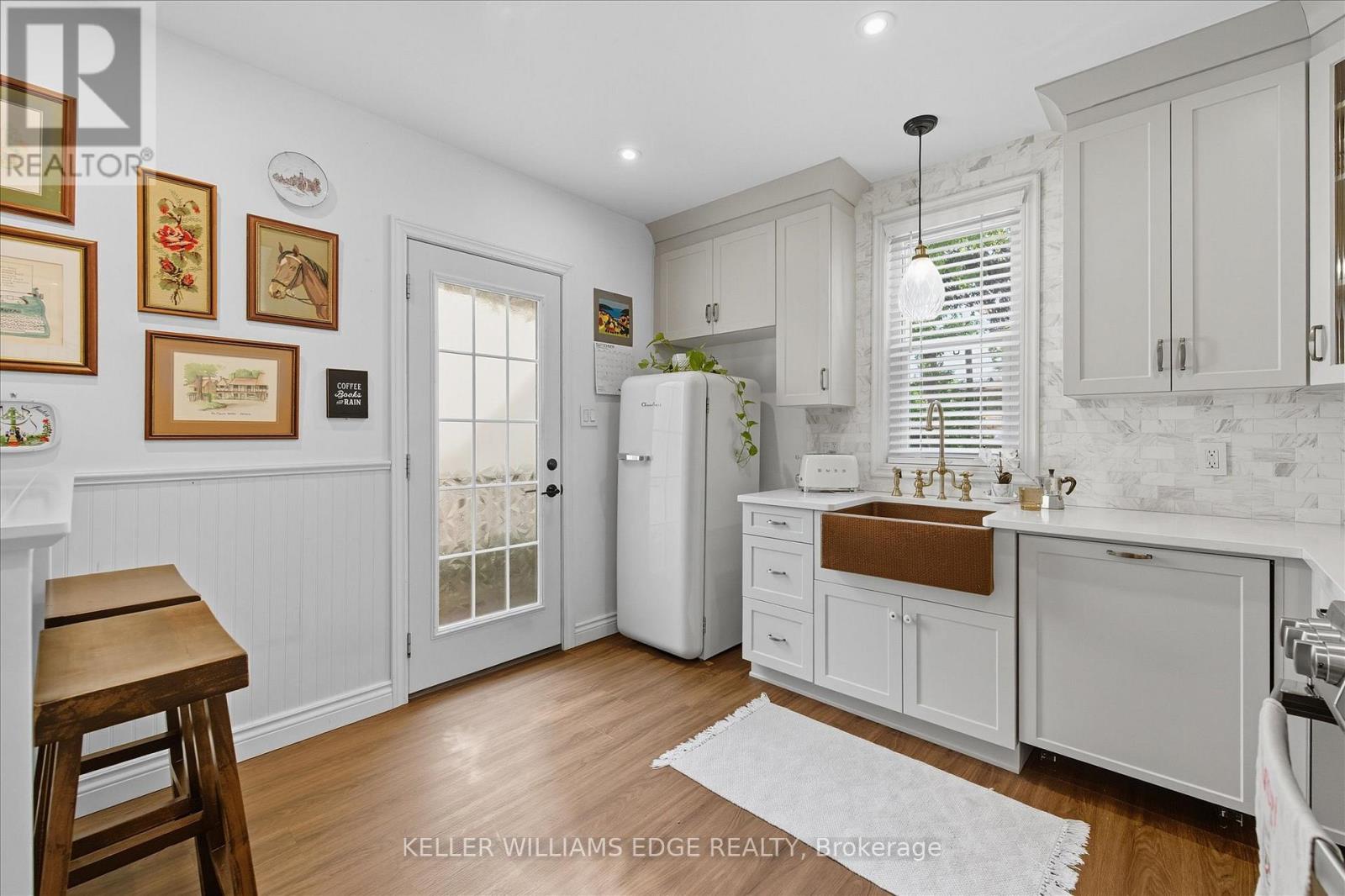
67 Caroline Street S Unit 102
67 Caroline Street S Unit 102
Highlights
Description
- Home value ($/Sqft)$403/Sqft
- Time on Houseful14 days
- Property typeSingle family
- Neighbourhood
- Median school Score
- Year built1990
- Mortgage payment
Discover the epitome of condo convenience at Bentley Place, nestled in the heart of downtown Hamilton. This premium condo address boasts expansive room sizes, offering unparalleled spaciousness for entertaining. Immaculately maintained, every corner of this sun-filled ground floor unit exudes comfortable living. Enjoy the recently renovated kitchen with ample cupboards and storage, stainless steel appliances and luxury quartz countertops. Renovated spa like bath featuring high end vanity and luxury quartz countertops. Two bedrooms with walk in closets. In-suite laundry and wrap-around balcony. All windows recently replaced 2025. Perfect for the downsizer that still wants space or the city dweller who embraces their urban landscape as their playground. Bentley Place sets the standard for urban living in Hamilton. Don't miss the chance to experience the blend of convenient condo living with close proximity to Locke and James Street North. (id:63267)
Home overview
- Cooling Central air conditioning
- Heat source Electric
- Heat type Forced air
- Sewer/ septic Municipal sewage system
- # total stories 1
- Construction materials Concrete block, concrete walls
- # parking spaces 1
- # full baths 1
- # total bathrooms 1.0
- # of above grade bedrooms 2
- Community features Community centre
- Subdivision 122 - durand north
- View City view
- Lot size (acres) 0.0
- Building size 1241
- Listing # 40776545
- Property sub type Single family residence
- Status Active
- Bedroom 5.537m X 2.819m
Level: Main - Kitchen 5.41m X 2.997m
Level: Main - Laundry 1.956m X 1.803m
Level: Main - Foyer 3.124m X 2.54m
Level: Main - Dining room 2.972m X 2.515m
Level: Main - Bathroom (# of pieces - 5) 1.88m X 2.819m
Level: Main - Primary bedroom 7.112m X 3.708m
Level: Main - Living room 6.35m X 4.928m
Level: Main
- Listing source url Https://www.realtor.ca/real-estate/28954551/67-caroline-street-s-unit-102-hamilton
- Listing type identifier Idx

$-352
/ Month












