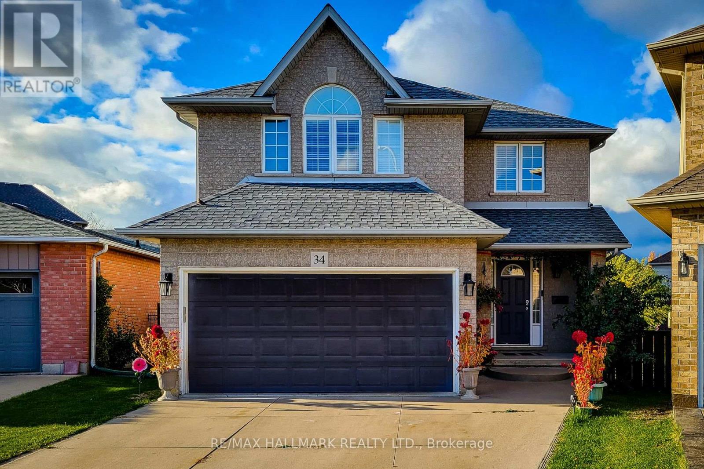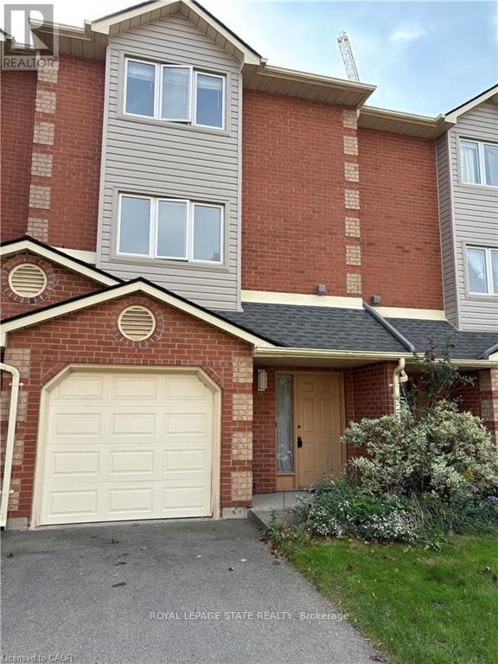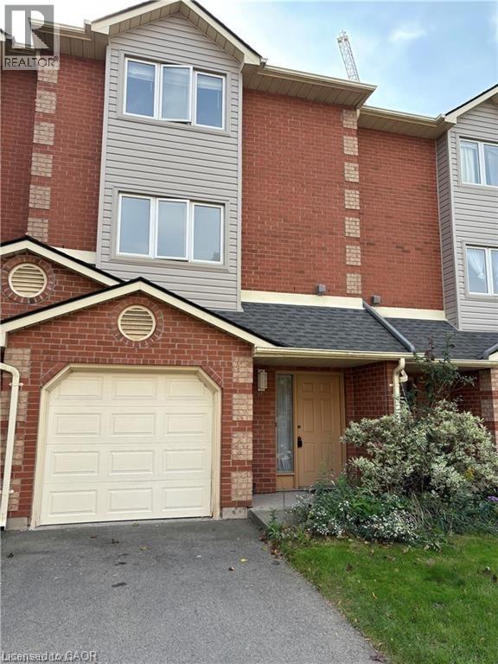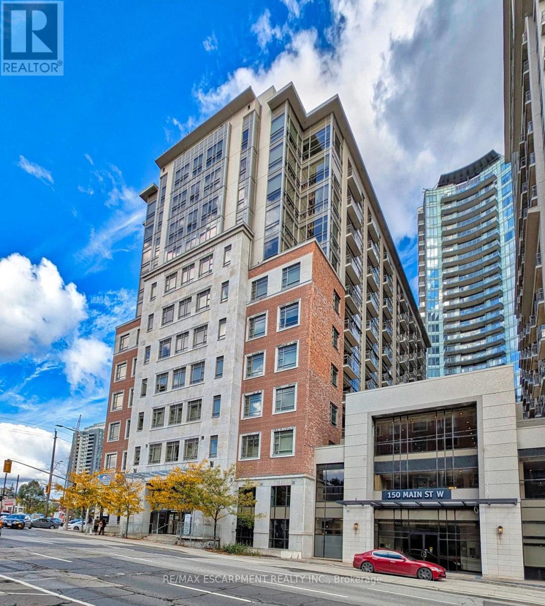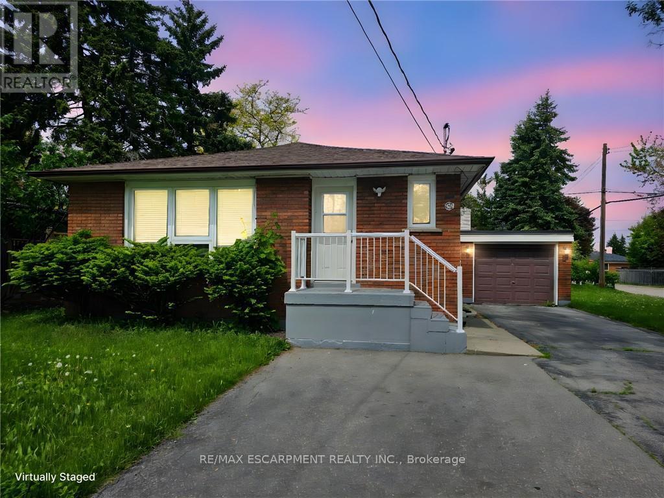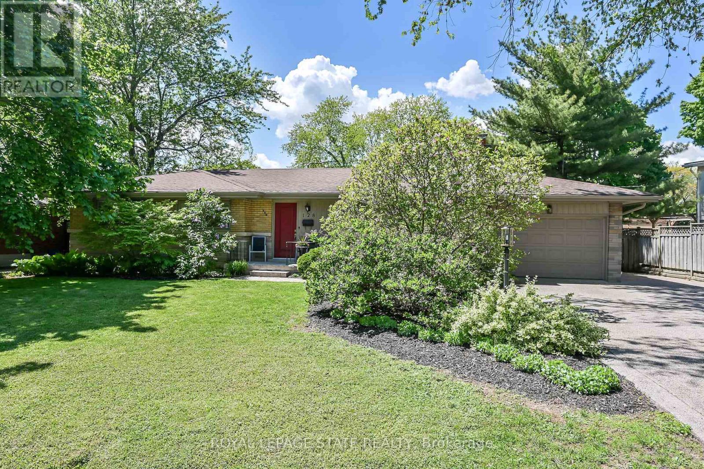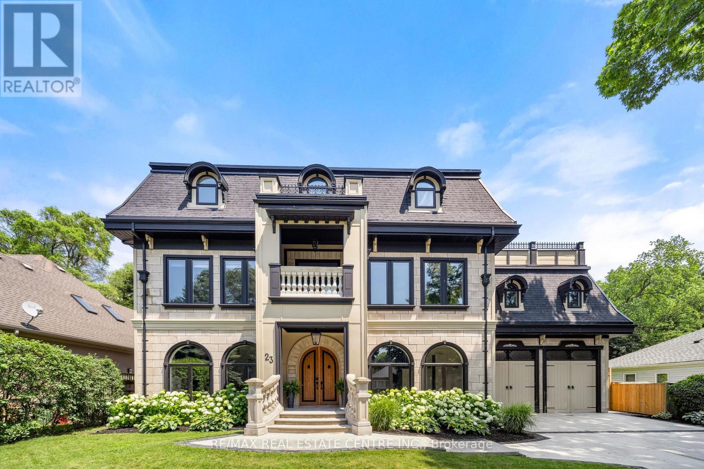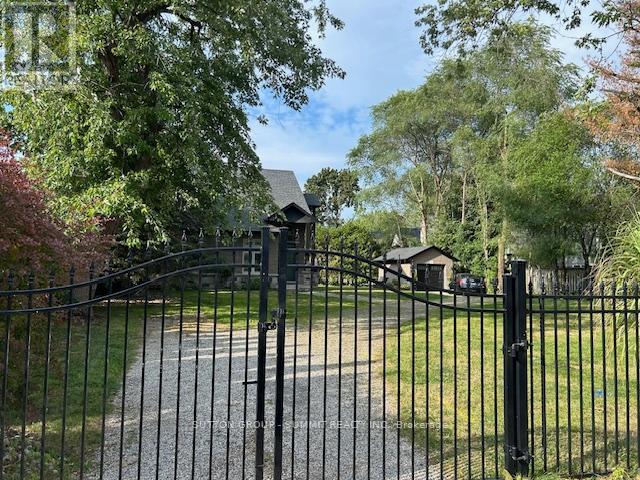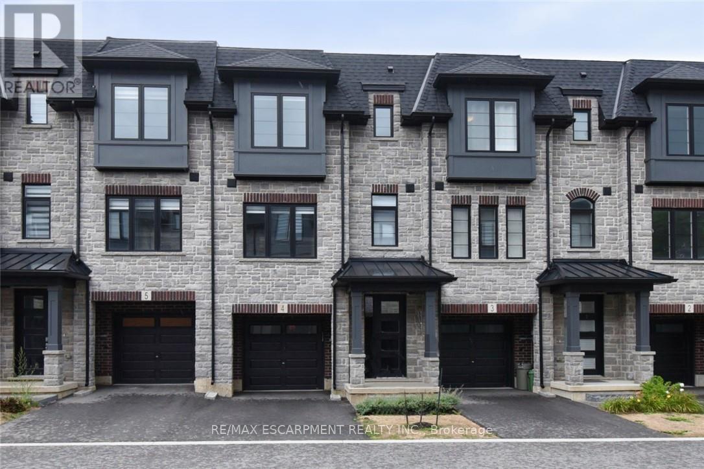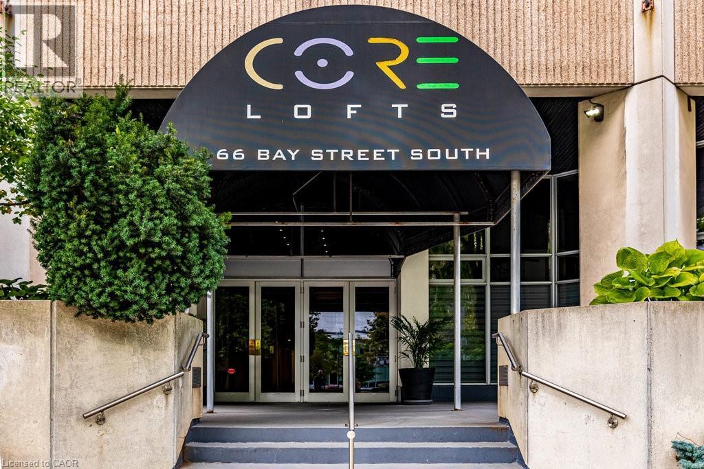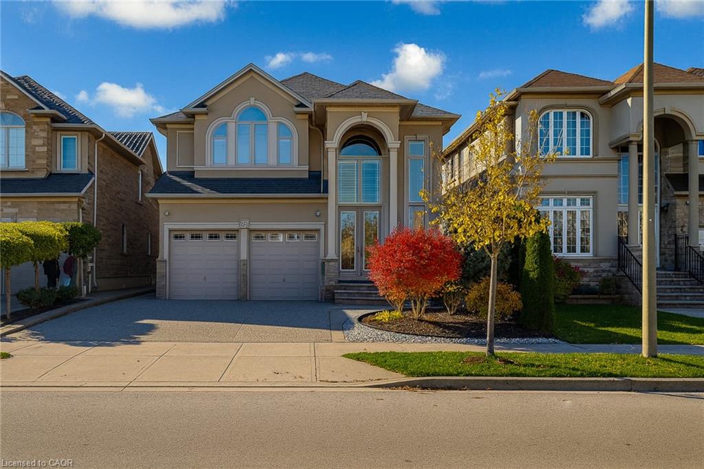- Houseful
- ON
- Hamilton
- Falkirk East
- 67 Horizon Ct
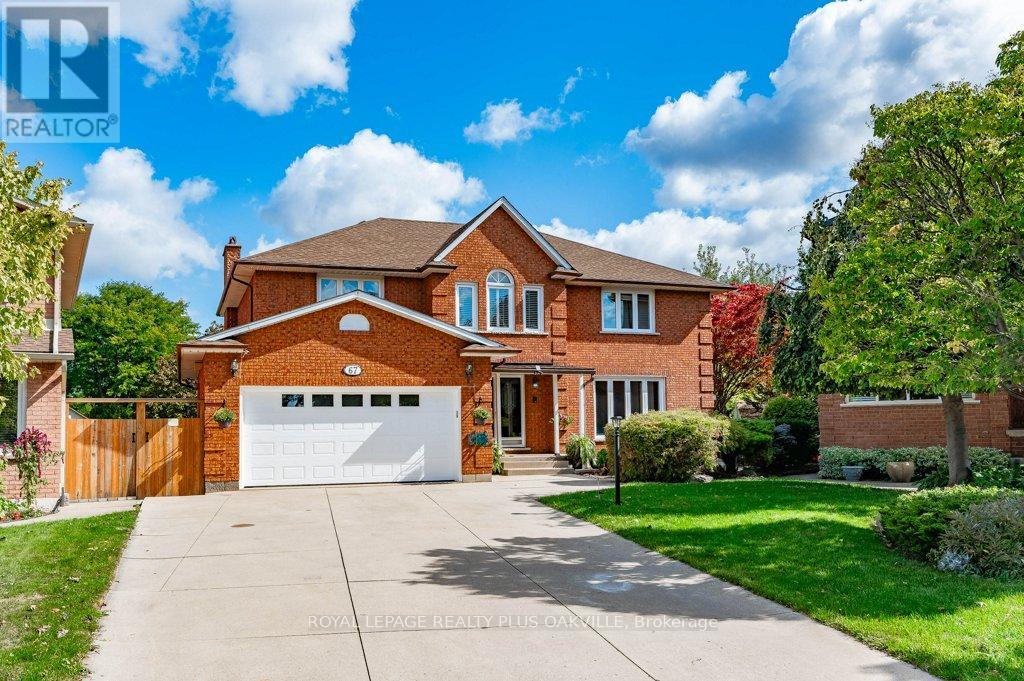
Highlights
Description
- Time on Houseful10 days
- Property typeSingle family
- Neighbourhood
- Median school Score
- Mortgage payment
LIVE LAVISHLY, LOVE ENDLESSLY A HOME DESIGNED FOR EVERY GENERATION. This exceptional multi-generational residence offers over 4,000 sq. ft. of refined living space, blending luxury, comfort, and versatility. From the very moment you arrive, the thoughtful design, tasteful finishes, and spacious layout make this a home that truly stands out. The main level features a rare private bedroom - ideal for guests or extended family - as well as a convenient laundry area. A welcoming great room anchors the space with custom built-ins and a cozy wood fireplace. The formal dining room opens to a gourmet kitchen boasting solid cabinetry, premium finishes, and abundant prep space. A walkout to the private balcony provides the perfect spot for coffee or evening relaxation. Upstairs, the primary bathroom offers a tranquil retreat complete with a spa-inspired 5-piece ensuite, featuring a standalone soaker tub, dual vanities, and walk-in glass shower. Additional spacious bedrooms and a full bath ensure comfort for the whole family. The lower level provides exceptional flexibility with a fully self-contained one-bedroom suite, complete with its own entrance. Ideal for in-laws, adult children, or rental income, this suite includes an ensuite bath, dressing area, generous living space, and a full chefs kitchen with wall oven, gas cooktop, and premium appliances. Set in a desirable location close to transit, Ancaster Power Centre, parks, and top-rated schools, this property is perfectly suited for families seeking both convenience and elegance. Whether accommodating extended family, creating rental potential, or simply enjoying the luxury of space, this home delivers on every level. (id:63267)
Home overview
- Cooling Central air conditioning
- Heat source Natural gas
- Heat type Forced air
- Sewer/ septic Sanitary sewer
- # total stories 2
- # parking spaces 4
- Has garage (y/n) Yes
- # full baths 3
- # half baths 1
- # total bathrooms 4.0
- # of above grade bedrooms 5
- Flooring Laminate, hardwood
- Has fireplace (y/n) Yes
- Community features Community centre
- Subdivision Falkirk
- Lot desc Landscaped
- Lot size (acres) 0.0
- Listing # X12469048
- Property sub type Single family residence
- Status Active
- Bathroom 4.37m X 3.05m
Level: 2nd - 3rd bedroom 4.01m X 3.61m
Level: 2nd - Primary bedroom 5.28m X 5.03m
Level: 2nd - 2nd bedroom 5.08m X 3.73m
Level: 2nd - Bathroom 3.02m X 2.31m
Level: 2nd - Bathroom 3.68m X 1.73m
Level: Basement - 5th bedroom 7.26m X 5.44m
Level: Basement - Family room 8.03m X 7.62m
Level: Basement - Kitchen 3.91m X 3.05m
Level: Basement - Great room 5.44m X 5.44m
Level: Main - Dining room 4.22m X 3.38m
Level: Main - Kitchen 6.05m X 4.44m
Level: Main - 4th bedroom 3.78m X 3.91m
Level: Main - Bathroom 2.18m X 0.99m
Level: Main - Laundry 3.76m X 2.06m
Level: Main
- Listing source url Https://www.realtor.ca/real-estate/29004081/67-horizon-court-hamilton-falkirk-falkirk
- Listing type identifier Idx

$-3,091
/ Month

