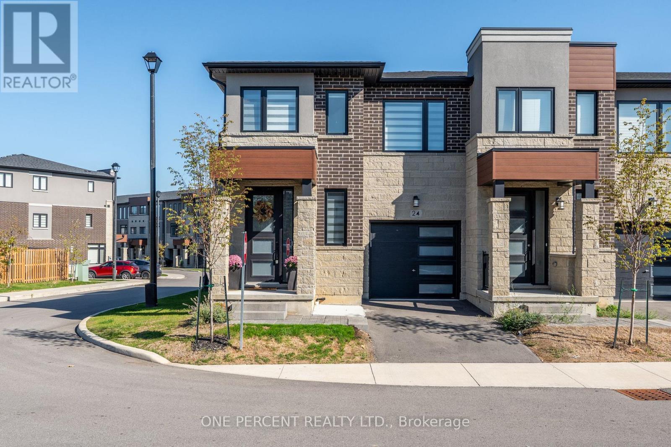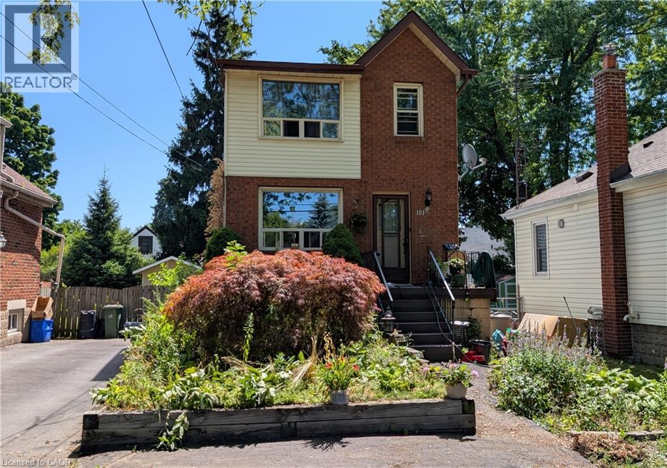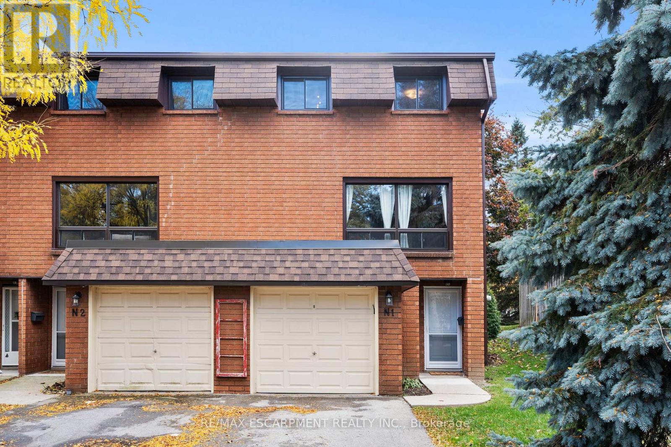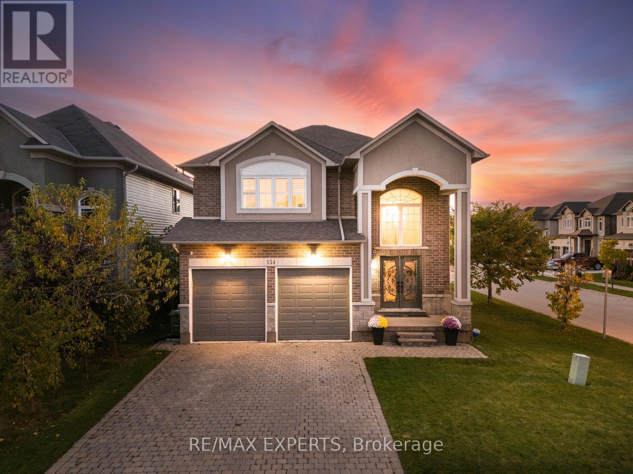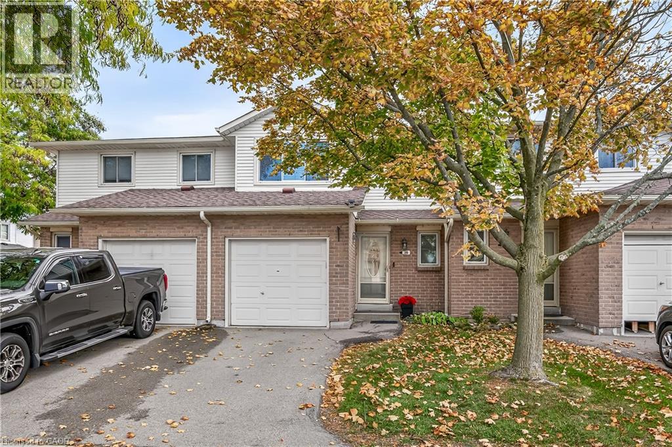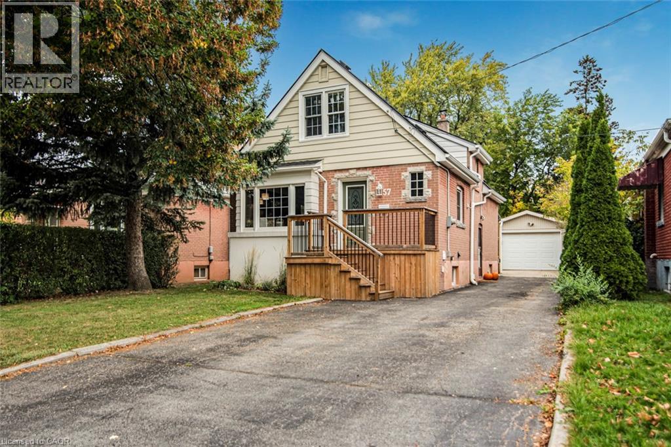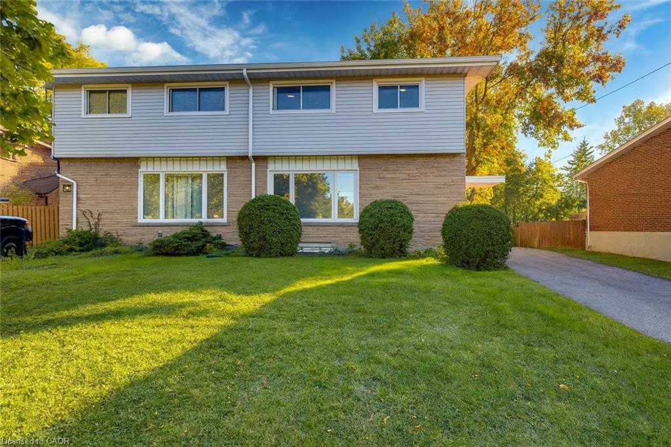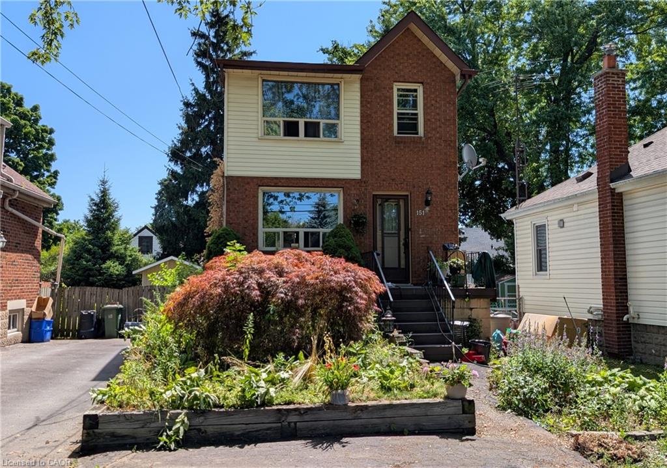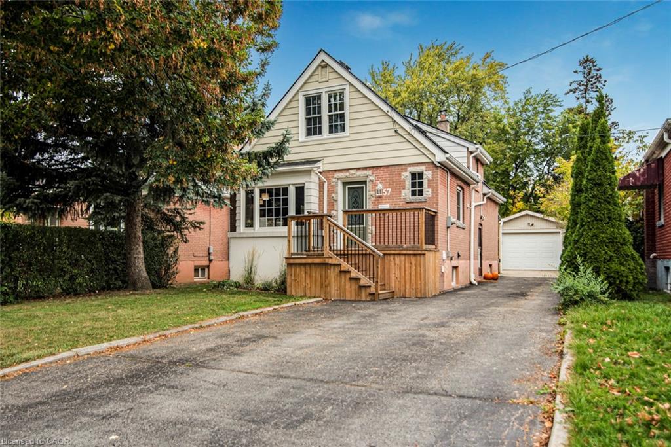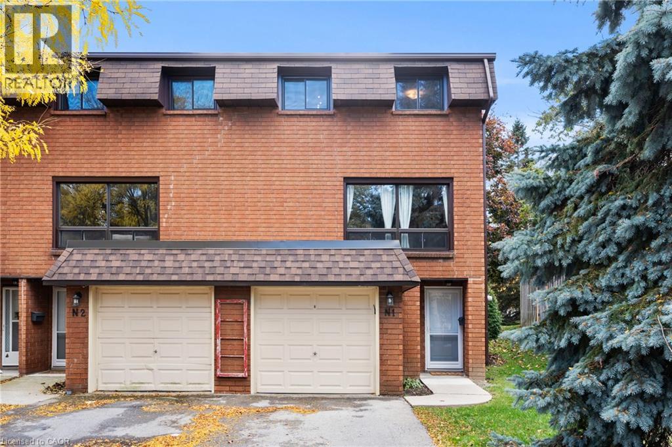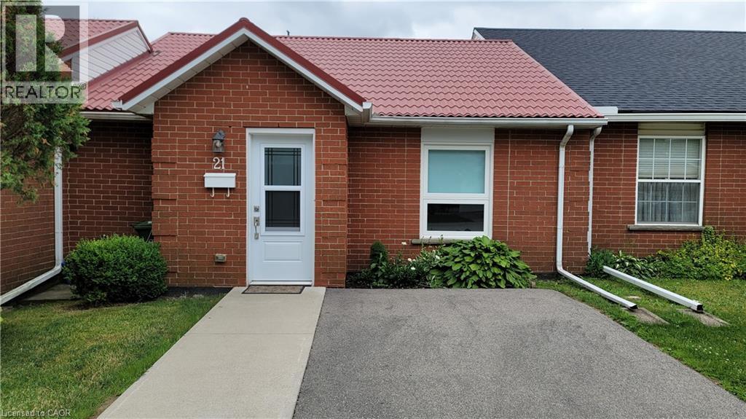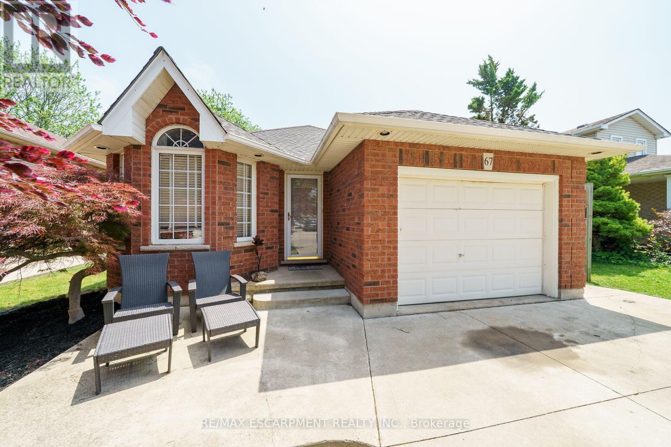
Highlights
Description
- Time on Houseful20 days
- Property typeSingle family
- StyleBungalow
- Neighbourhood
- Median school Score
- Mortgage payment
Prime Mountain Location! Charming Brick Bungalow on Generous 45.09 x 147.64 Deep Lot with Attached Garage Featuring Inside Entry, Built in Workbench & Bar Fridge. Concrete Double Wide Driveway, Front Entrance & Walkway Leading into Backyard. Eat in Kitchen with Breakfast Bar, Open to Family Room with Sliding Patio Door Walk Out to Large Deck & Beautifully Landscaped Yard, Equipped with Natural Gas BBQ - Perfect for Entertaining. Living Room/Dining Room with Vaulted Ceiling & Hardwood Floors. Large 4 Piece Bath with Separate Shower & Relaxing Soaker Tub. Modern Laminate Flooring Installed in Bedrooms. New Central Air Installed June 25, 2025. Gas Furnace Installed 2023. Roof Stripped & Reshingled 2011. Rough in 3 Piece Bath in Lower Level. Central Vacuum. 100 AMP Breakers. Carpet Free. Conveniently Located to All Amenities! Just Steps to Shopping, Restaurants, Public Transit & Schools. Minutes to the Linc/403! Approx. 1119 Sq Ft (3rd Party Measuring) Room Sizes Approx. & Irregular. (id:63267)
Home overview
- Cooling Central air conditioning
- Heat source Natural gas
- Heat type Forced air
- Sewer/ septic Sanitary sewer
- # total stories 1
- # parking spaces 3
- Has garage (y/n) Yes
- # full baths 1
- # total bathrooms 1.0
- # of above grade bedrooms 2
- Flooring Hardwood, laminate
- Subdivision Jerome
- Lot size (acres) 0.0
- Listing # X12434914
- Property sub type Single family residence
- Status Active
- Laundry Measurements not available
Level: Basement - Other 10.31m X 7.67m
Level: Basement - Cold room Measurements not available
Level: Basement - Kitchen 3.61m X 4.83m
Level: Main - 2nd bedroom 2.51m X 3.68m
Level: Main - Foyer Measurements not available
Level: Main - Living room 7.95m X 3.81m
Level: Main - Bathroom Measurements not available
Level: Main - Family room 3.76m X 3.63m
Level: Main - Primary bedroom 3.63m X 4.19m
Level: Main
- Listing source url Https://www.realtor.ca/real-estate/28930560/67-jeremy-street-hamilton-jerome-jerome
- Listing type identifier Idx

$-1,973
/ Month

