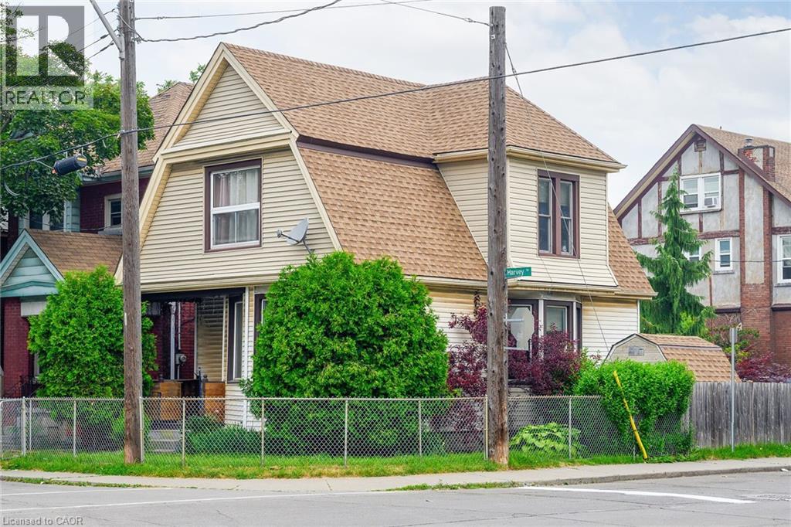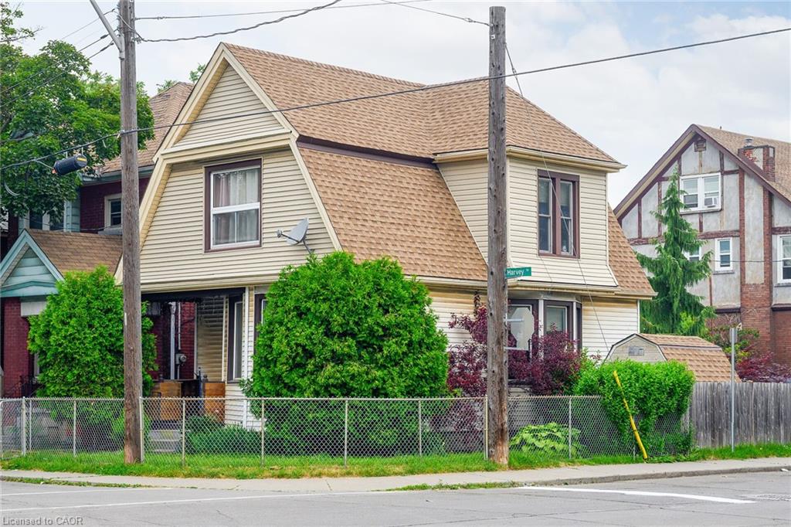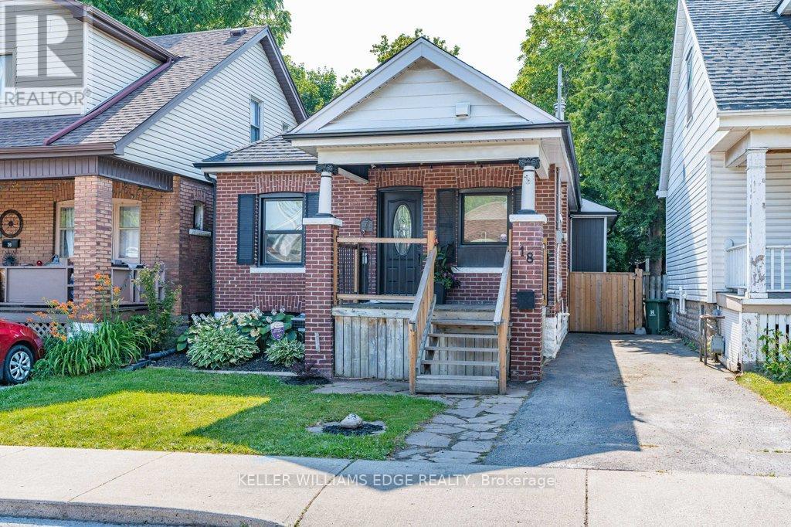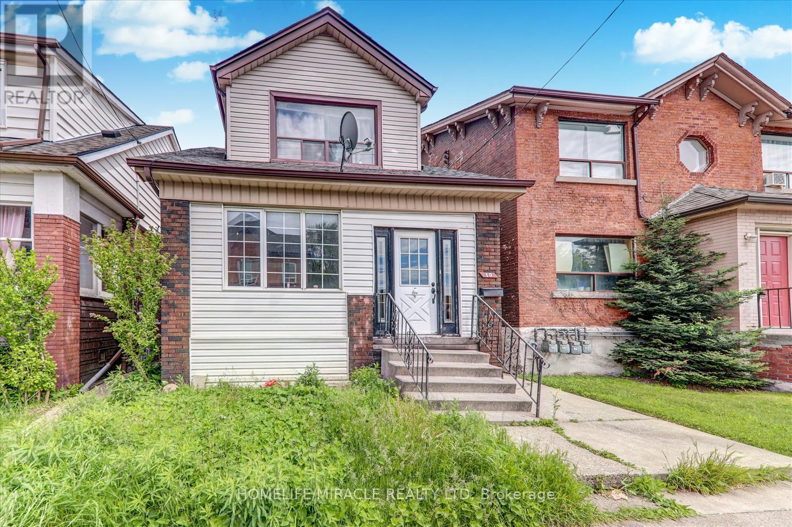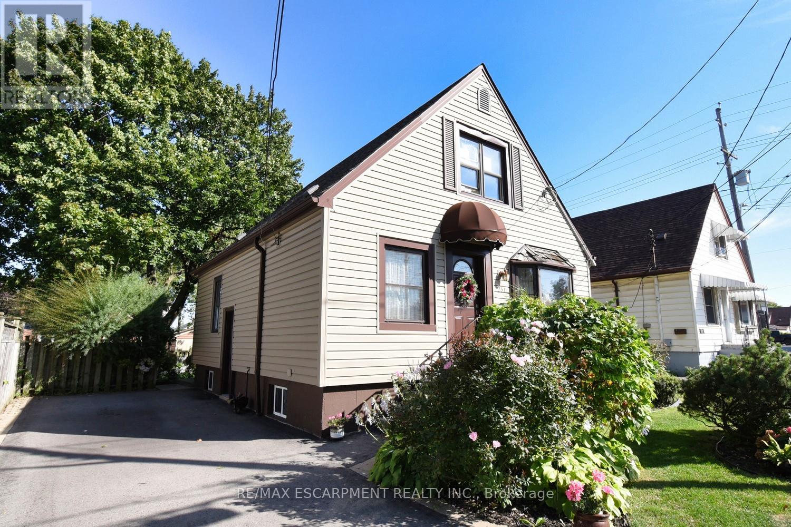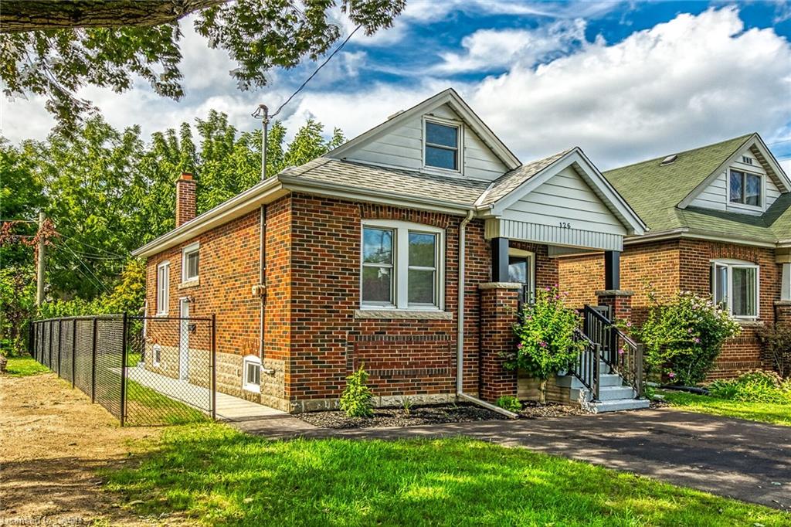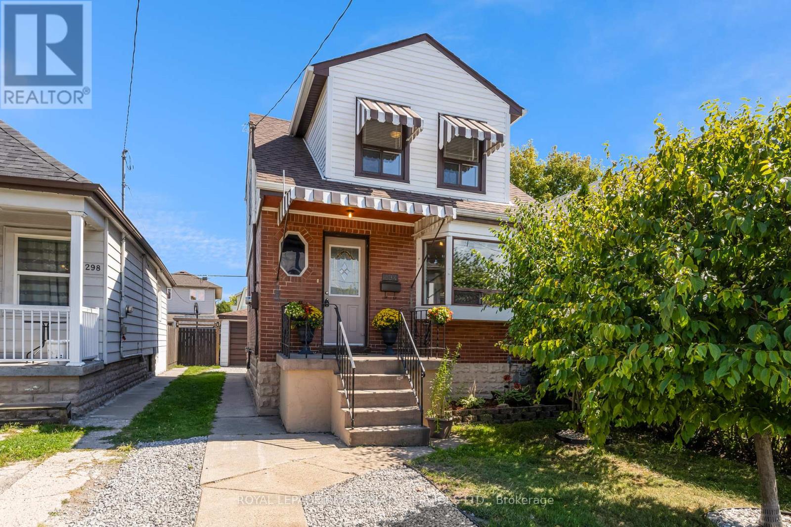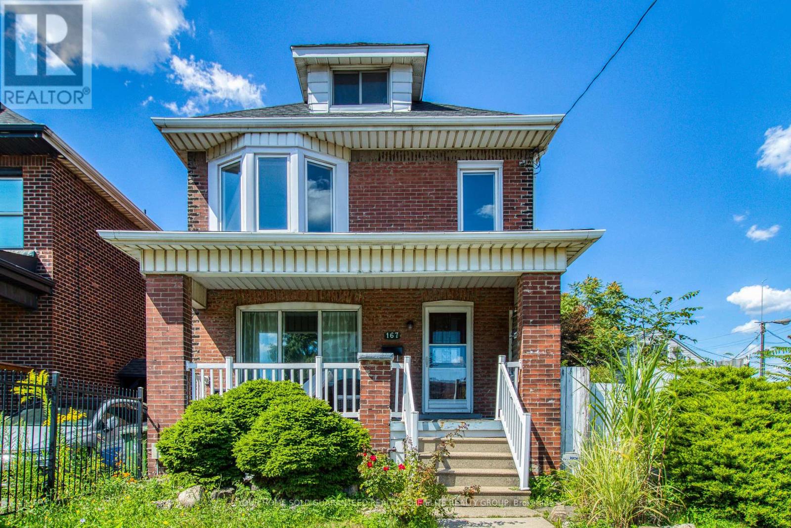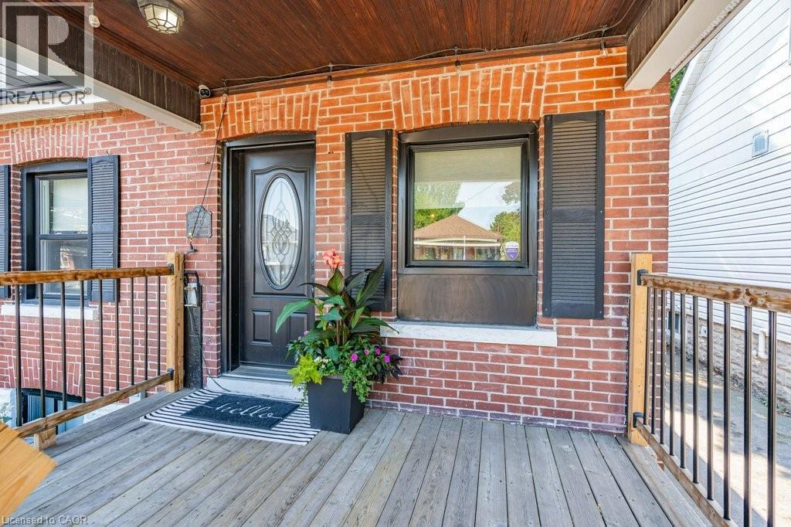- Houseful
- ON
- Hamilton
- Delta West
- 67 Kensington Ave S
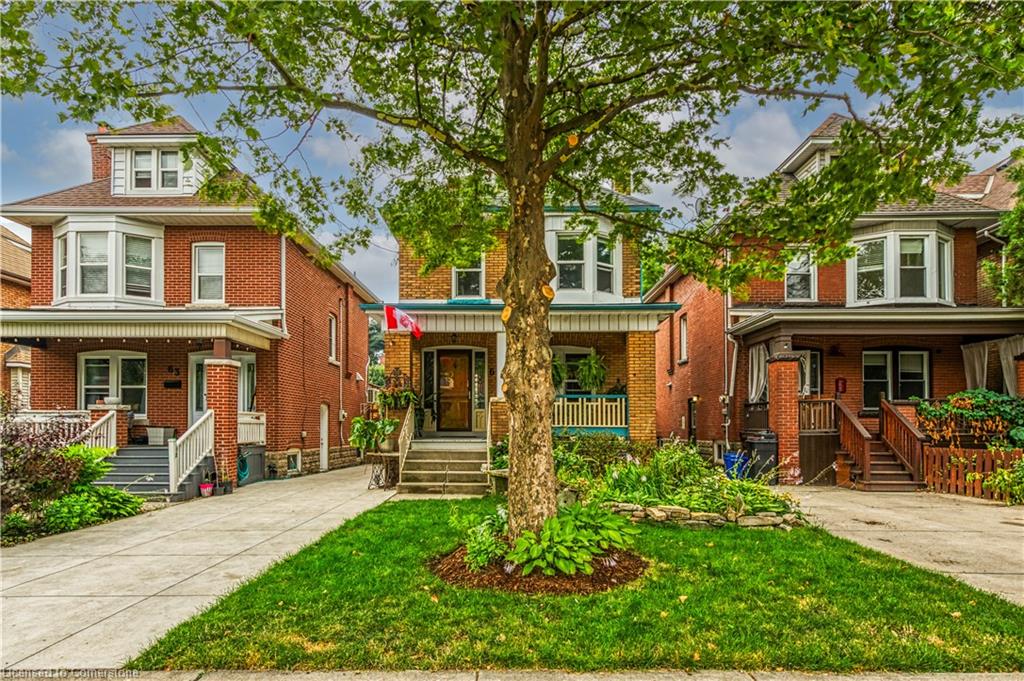
Highlights
Description
- Home value ($/Sqft)$529/Sqft
- Time on Houseful29 days
- Property typeResidential
- Style2.5 storey
- Neighbourhood
- Median school Score
- Year built1922
- Mortgage payment
Welcome to 67 Kensington Ave South in Gage Park. This 2 1/4 story century home has 4 bedrooms AND 2 full baths one modern with glass shower and heated floors and the other old fashion with a claw foot tub. SINGLE GARAGE used for storage and garden shed in backyard. Beautifully landscaped garden and just steps to the entrance of Gage Park and the planned LRT route! This All brick home is move in ready with many renovations and full of charm. Beautiful oak inlay floors on main and 2nd level. the top level offers many options to be used as 4th bed room or double office/games or rec room. The 3rd level dedicated A/C makes it very comfortable and large double windows let natural light pour thru the space. Some Recent work completed-roof/shingles/2020, Bathroom/Basement reno with heated Floor 2017, Windows 2012, 4th bedroom Windows 2025, Spray Foam Insulated 2025, 3rd Floor Air conditioner 2025, hot water tank is owned! The finished basement offers a separate entrance, additional living space. This neighborhood offers community, with friendly neighbor's, safe streets, and a mix of young families and long-time residents with loads of pride in ownership!
Home overview
- Cooling Central air
- Heat type Forced air, natural gas
- Pets allowed (y/n) No
- Sewer/ septic Sewer (municipal)
- Construction materials Brick, block
- Roof Shingle
- Exterior features Landscaped, privacy, recreational area, tennis court(s), year round living
- Other structures Shed(s)
- # parking spaces 1
- Parking desc Detached garage, concrete, mutual/shared, tandem, unassigned
- # full baths 2
- # total bathrooms 2.0
- # of above grade bedrooms 4
- # of rooms 10
- Appliances Water heater, dishwasher, dryer, stove, washer
- Has fireplace (y/n) Yes
- Interior features Ceiling fan(s), upgraded insulation, ventilation system
- County Hamilton
- Area 22 - hamilton centre
- Water source Municipal
- Zoning description D
- Lot desc Urban, business centre, city lot, greenbelt, landscaped, park, playground nearby, public transit, quiet area, ravine, school bus route, schools, shopping nearby, view from escarpment, visual exposure
- Lot dimensions 26.05 x 100.2
- Approx lot size (range) 0 - 0.5
- Basement information Full, finished
- Building size 1416
- Mls® # 40758260
- Property sub type Single family residence
- Status Active
- Tax year 2025
- Bedroom Second
Level: 2nd - Primary bedroom Second
Level: 2nd - Bathroom Second
Level: 2nd - Bedroom Second
Level: 2nd - Bedroom Third
Level: 3rd - Family room Lower
Level: Lower - Bathroom Lower
Level: Lower - Kitchen Main
Level: Main - Dining room Main
Level: Main - Living room Main
Level: Main
- Listing type identifier Idx

$-1,997
/ Month




