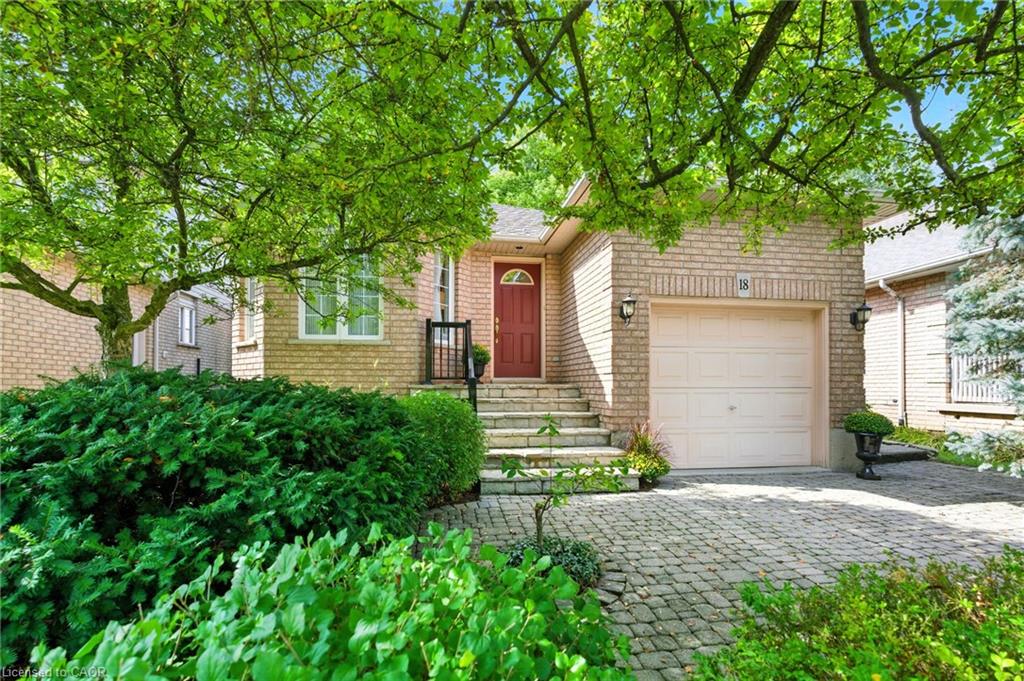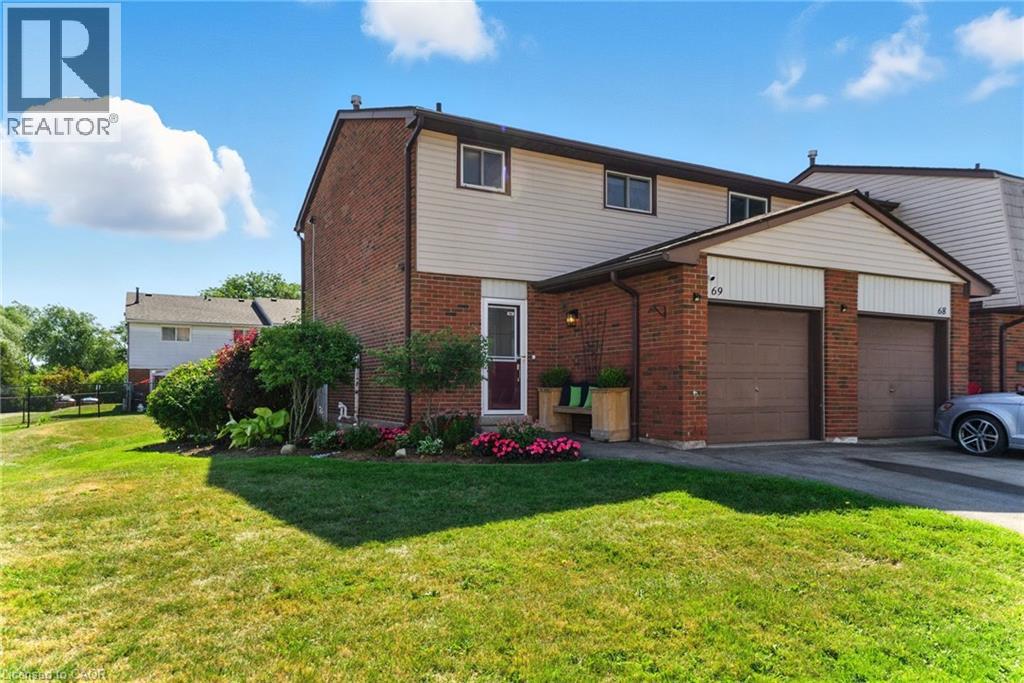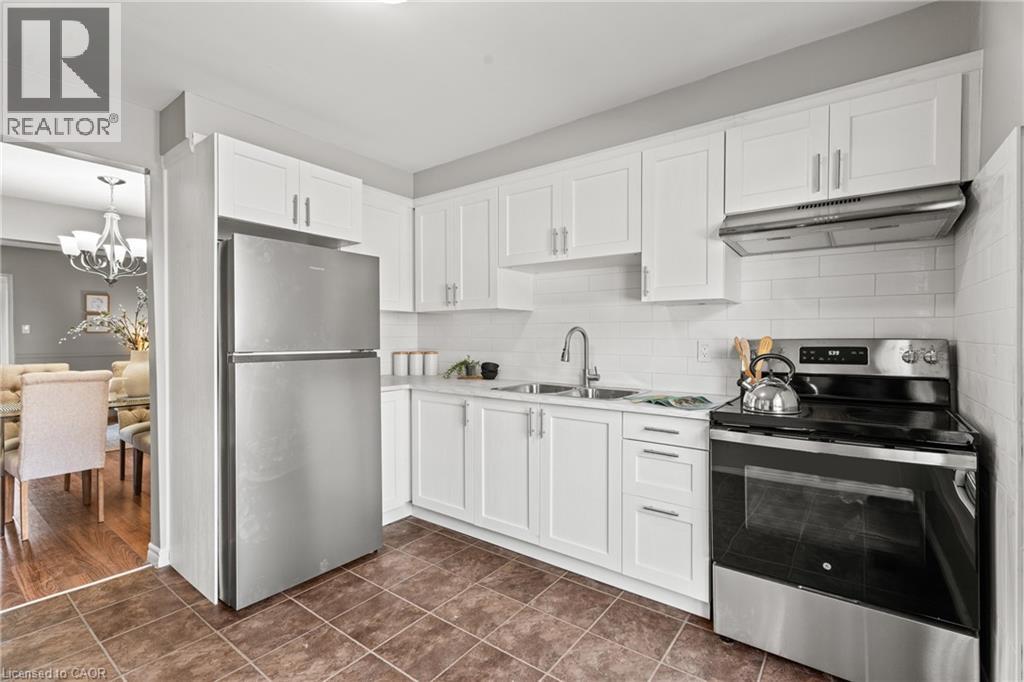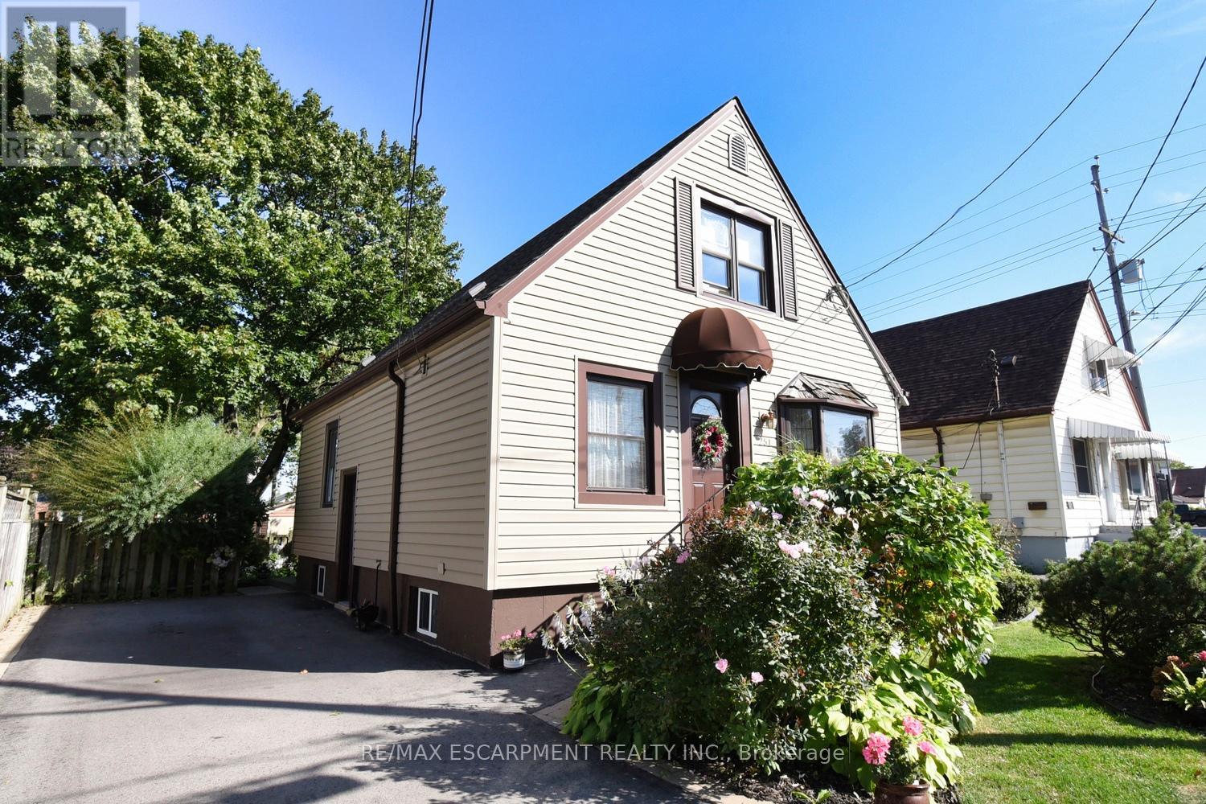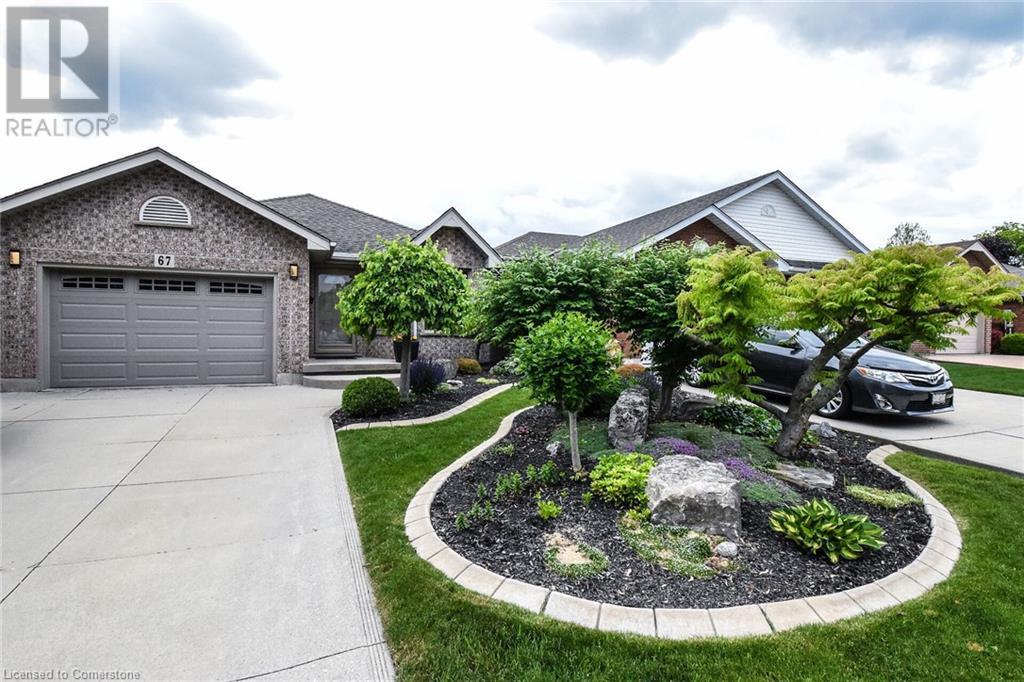
67 Lawnhurst Dr
67 Lawnhurst Dr
Highlights
Description
- Home value ($/Sqft)$291/Sqft
- Time on Houseful84 days
- Property typeSingle family
- Neighbourhood
- Median school Score
- Mortgage payment
Wow! Check out this wonderfully spacious & immaculate home with true pride of ownership! Right from the amazing front landscaping you will appreciate the extensive quality upgrades and improvements throughout. Stunning eat-in kitchen with soaring vaulted ceilings, skylight, large island, granite counters, tile floors, backsplash, stainless appliances and sharp cabinetry. Fresh light coloured hardwood floors in the living & dining rooms. The expansive family room with cozy fireplace is a welcoming space. Huge primary bedroom offers walk-in closet and beautiful ensuite complete with shower and soaker tub. Back yard oasis in the privacy fenced yard featuring the ultimate swim spa with all the bells and whistles - for year round exercise or relaxation - whichever you prefer! The large gazebo is perfect for enjoying summer nights or keeping out of the sun. Excellently located in a quiet neighbourhood with quick access to the LINC. Garage is currently used as a mancave - heated with an insulated garage door and flooring. Double concrete drive. Move in and enjoy! (id:63267)
Home overview
- Cooling Central air conditioning
- Heat source Natural gas
- Heat type Forced air
- Sewer/ septic Municipal sewage system
- Fencing Fence
- # parking spaces 3
- Has garage (y/n) Yes
- # full baths 2
- # total bathrooms 2.0
- # of above grade bedrooms 3
- Community features Quiet area
- Subdivision 183 - lawfield
- Lot size (acres) 0.0
- Building size 2917
- Listing # 40741017
- Property sub type Single family residence
- Status Active
- Full bathroom Measurements not available
Level: 2nd - Bedroom 4.267m X 3.175m
Level: 2nd - Primary bedroom 9.703m X 3.353m
Level: 2nd - Den 4.572m X 3.429m
Level: Basement - Other 4.775m X 3.81m
Level: Basement - Bathroom (# of pieces - 4) Measurements not available
Level: Lower - Family room 6.096m X 4.928m
Level: Lower - Bedroom 4.42m X 3.048m
Level: Lower - Laundry 3.353m X 1.829m
Level: Lower - Living room 4.572m X 3.404m
Level: Main - Dining room 3.861m X 3.404m
Level: Main - Eat in kitchen 4.724m X 3.886m
Level: Main
- Listing source url Https://www.realtor.ca/real-estate/28465888/67-lawnhurst-drive-hamilton
- Listing type identifier Idx

$-2,267
/ Month









