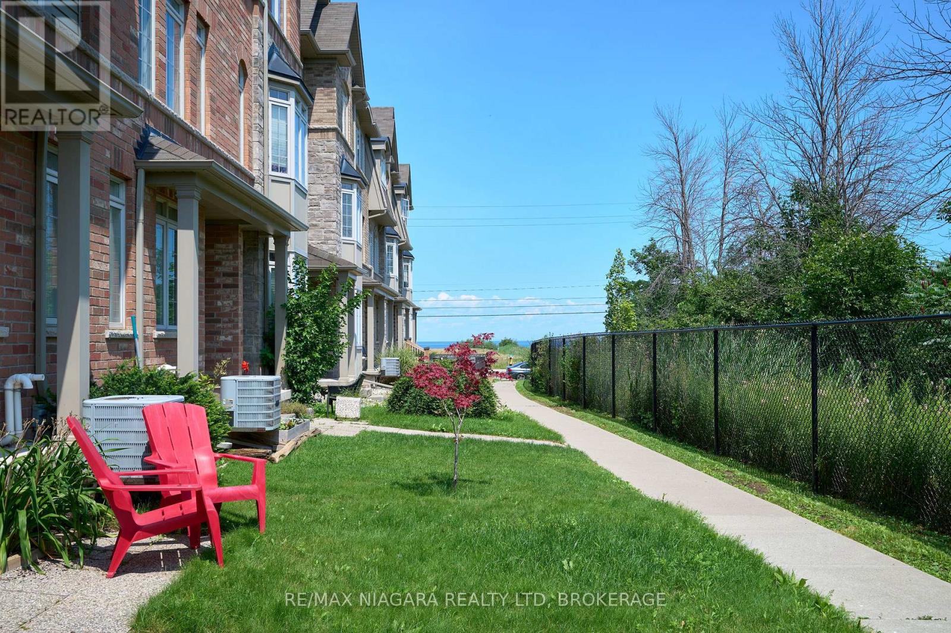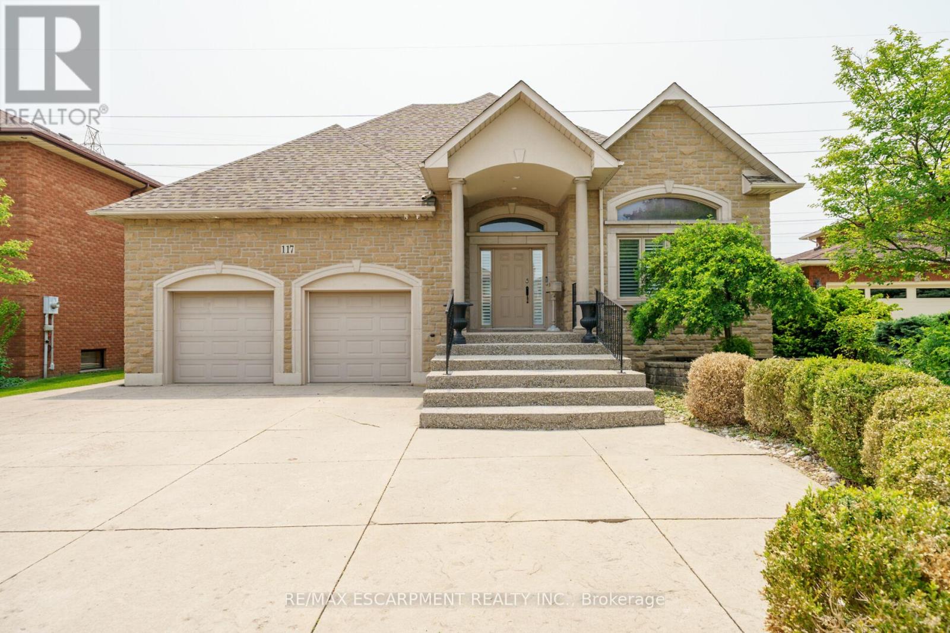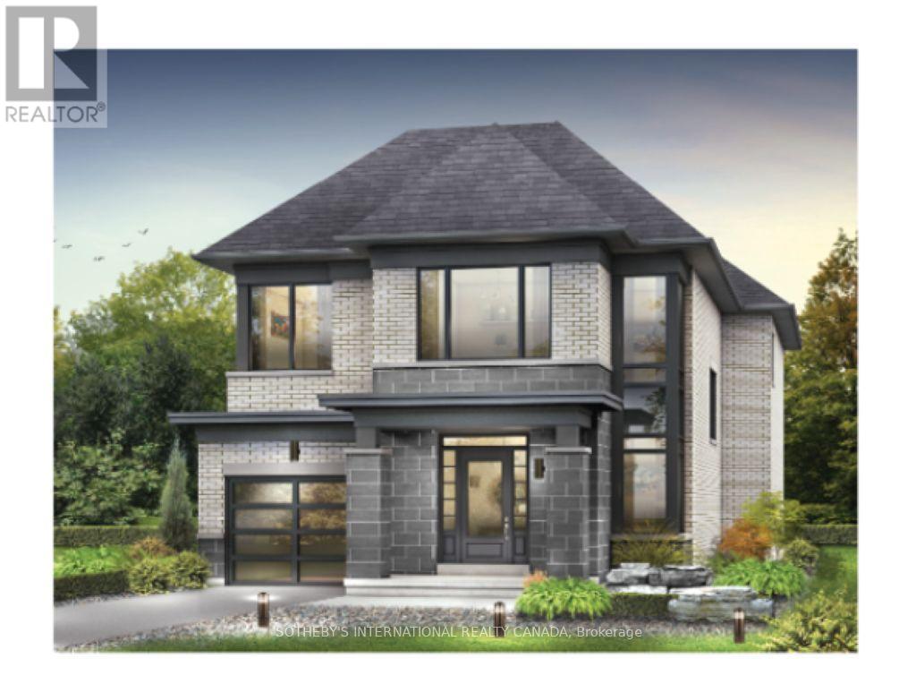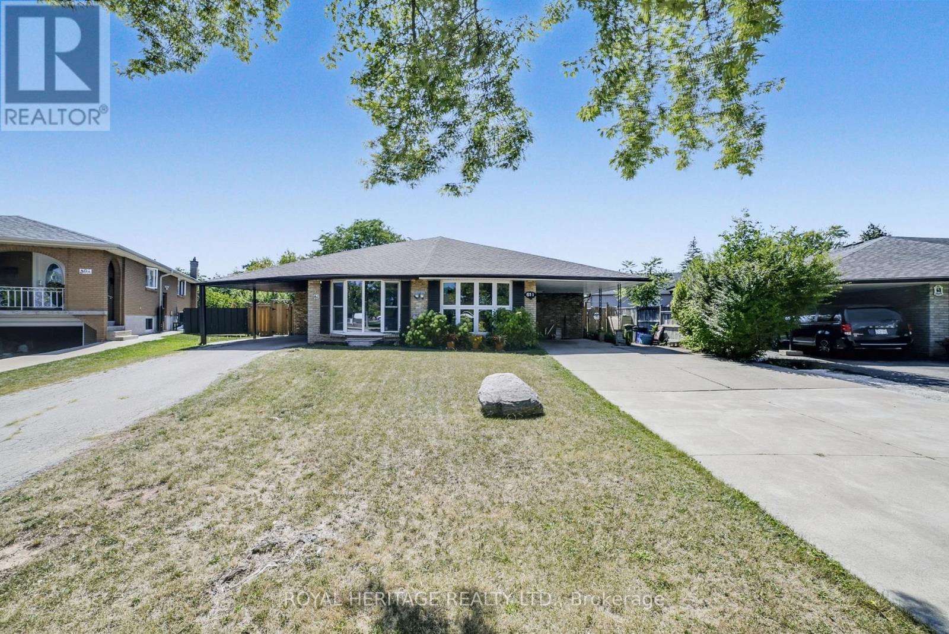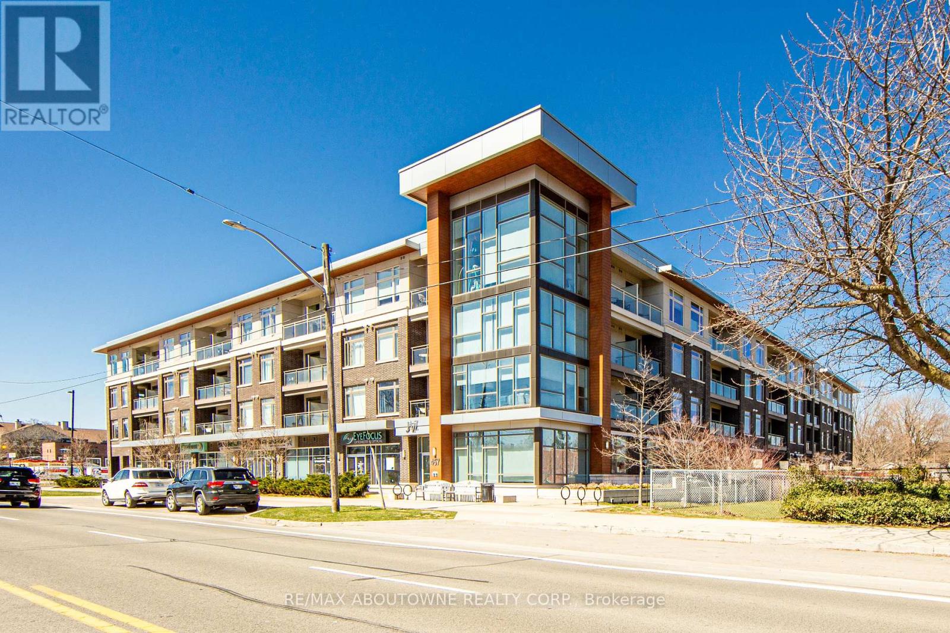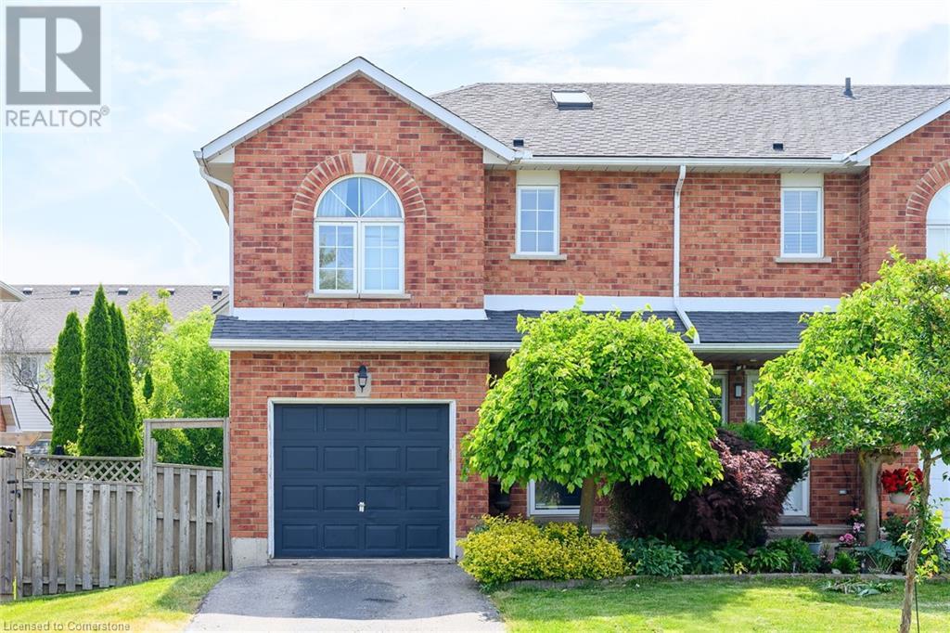
Highlights
This home is
3%
Time on Houseful
44 Days
School rated
6.6/10
Description
- Home value ($/Sqft)$349/Sqft
- Time on Houseful44 days
- Property typeSingle family
- Style2 level
- Neighbourhood
- Median school Score
- Lot size3,049 Sqft
- Year built1997
- Mortgage payment
Welcome to 67 Pinewoods Drive — a beautifully maintained 2-storey end unit freehold townhome in a prime Stoney Creek Mountain location, right across from a park! NO CONDO FEES! This move-in ready home features 3 bedrooms, 2.5 bathrooms, including a spacious primary suite with a 3-piece ensuite and soaker tub. Enjoy a bright eat-in kitchen with walk-out to a private backyard, a cozy gas fireplace in the living room, a finished basement for extra living space, and newer laminate flooring, furnace, and A/C. You’ll love the unbeatable location close to highways, schools, shopping, public transit, and more. This one shows beautifully and is priced to sell — don’t wait! (id:63267)
Home overview
Amenities / Utilities
- Cooling Central air conditioning
- Heat type Forced air
- Sewer/ septic Municipal sewage system
Exterior
- # total stories 2
- # parking spaces 3
- Has garage (y/n) Yes
Interior
- # full baths 2
- # half baths 1
- # total bathrooms 3.0
- # of above grade bedrooms 3
Location
- Community features Quiet area, community centre
- Subdivision 504 - leckie park/highland
Lot/ Land Details
- Lot dimensions 0.07
Overview
- Lot size (acres) 0.07
- Building size 2007
- Listing # 40753980
- Property sub type Single family residence
- Status Active
Rooms Information
metric
- Bathroom (# of pieces - 3) Measurements not available
Level: 2nd - Primary bedroom 4.115m X 3.556m
Level: 2nd - Bedroom 3.429m X 2.794m
Level: 2nd - Bedroom 3.81m X 3.023m
Level: 2nd - Bathroom (# of pieces - 4) Measurements not available
Level: 2nd - Laundry Measurements not available
Level: Basement - Utility 3.81m X 3.023m
Level: Basement - Recreational room 5.309m X 3.988m
Level: Basement - Living room 4.826m X 3.124m
Level: Main - Eat in kitchen 2.997m X 2.794m
Level: Main - Bathroom (# of pieces - 2) Measurements not available
Level: Main
SOA_HOUSEKEEPING_ATTRS
- Listing source url Https://www.realtor.ca/real-estate/28642762/67-pinewoods-drive-stoney-creek
- Listing type identifier Idx
The Home Overview listing data and Property Description above are provided by the Canadian Real Estate Association (CREA). All other information is provided by Houseful and its affiliates.

Lock your rate with RBC pre-approval
Mortgage rate is for illustrative purposes only. Please check RBC.com/mortgages for the current mortgage rates
$-1,866
/ Month25 Years fixed, 20% down payment, % interest
$
$
$
%
$
%

Schedule a viewing
No obligation or purchase necessary, cancel at any time
Nearby Homes
Real estate & homes for sale nearby

