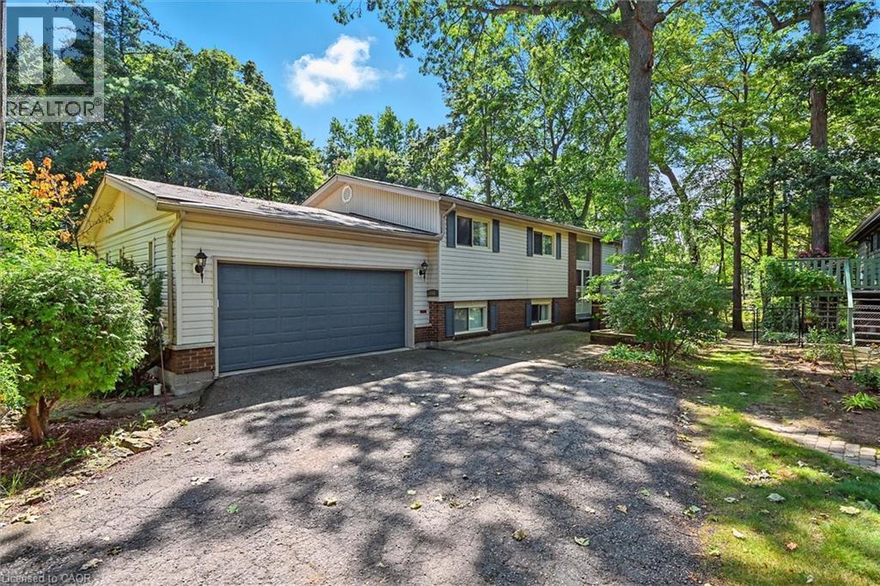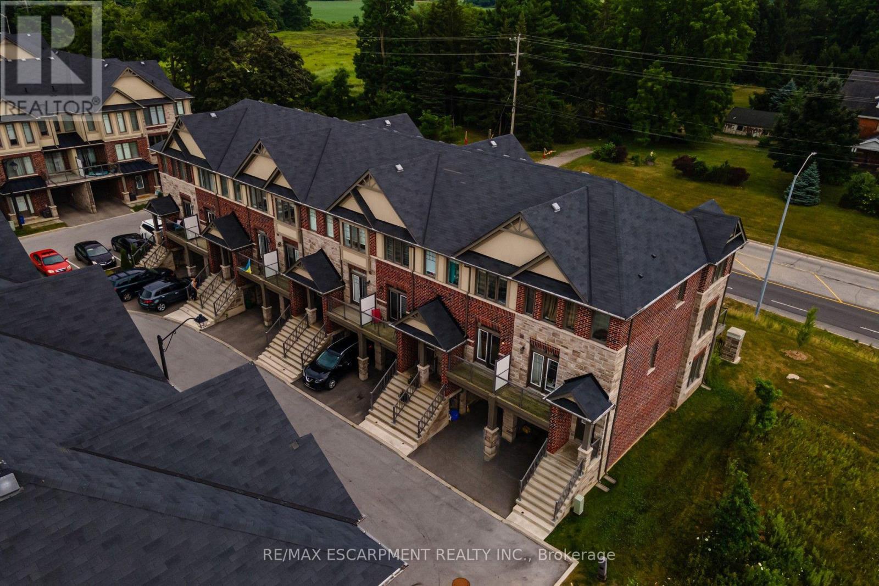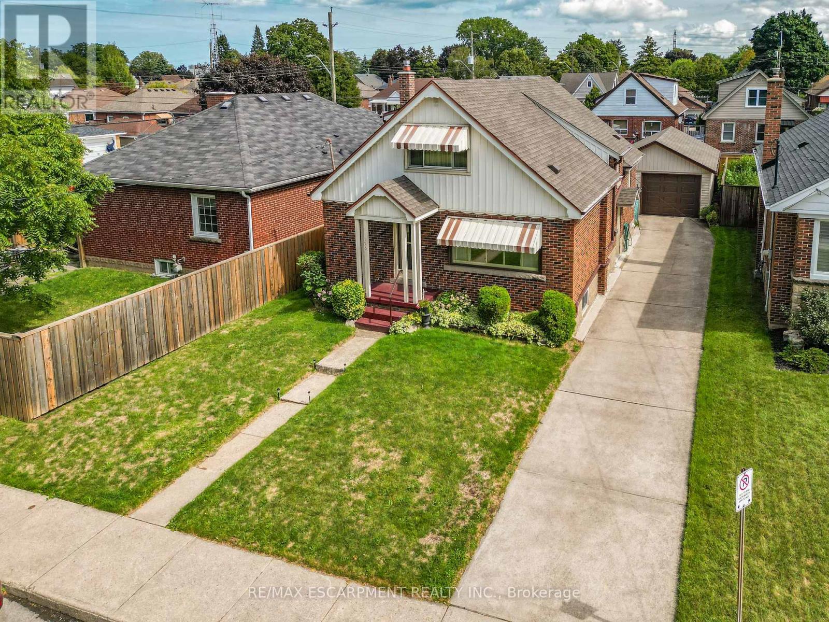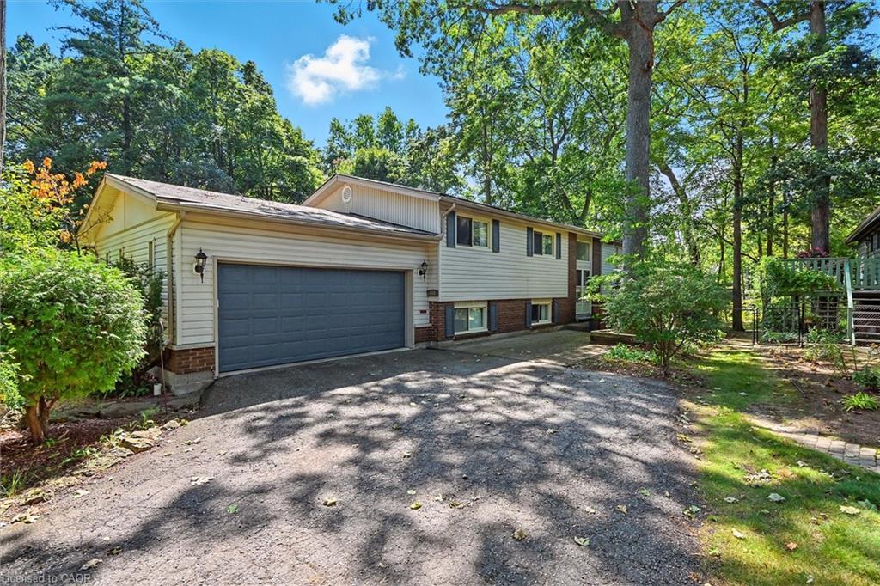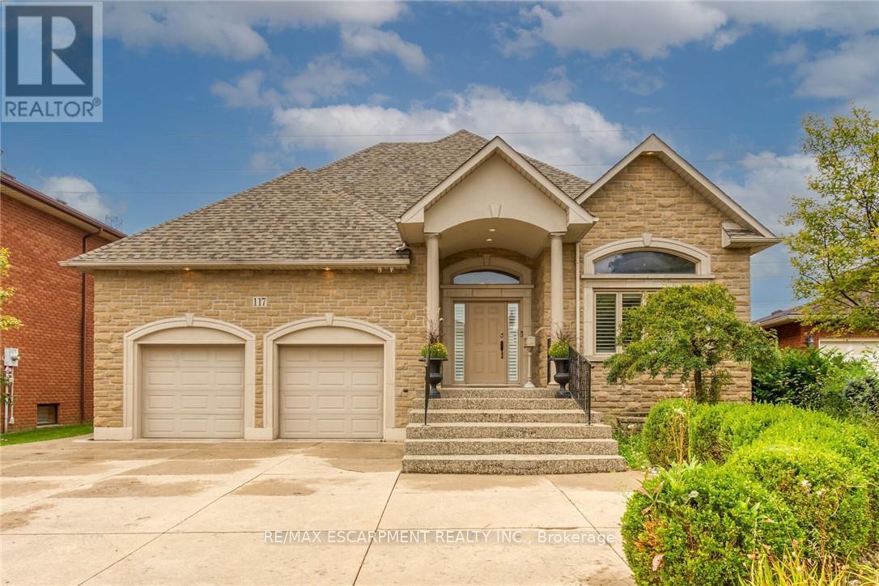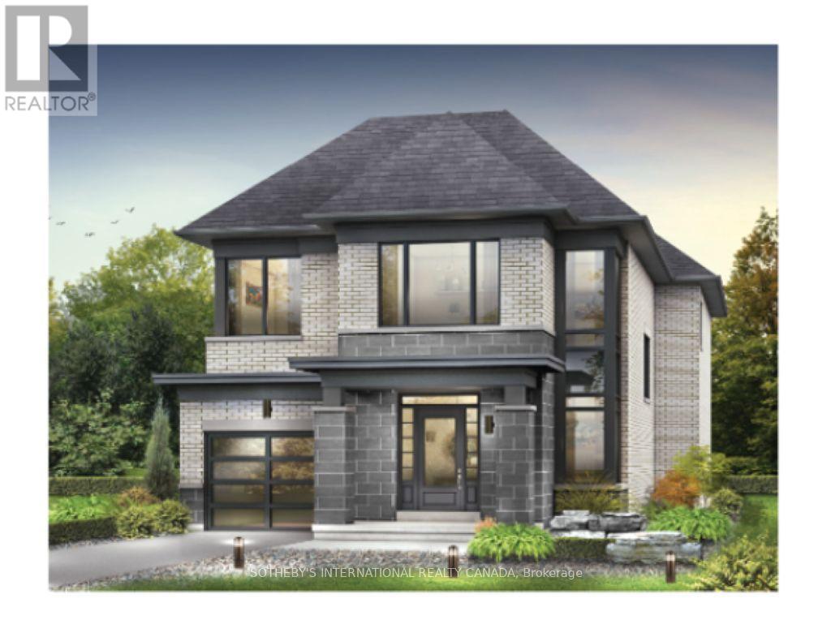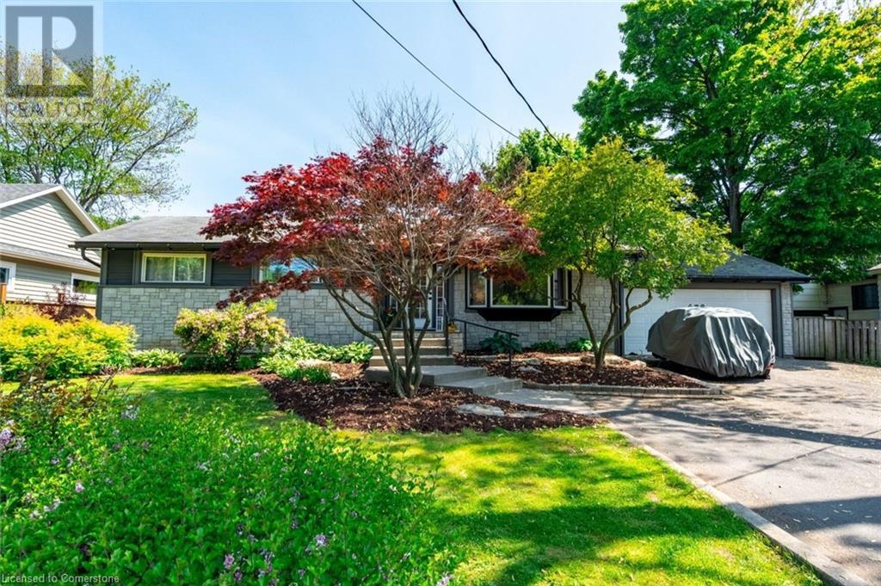
678 Mohawk Rd
678 Mohawk Rd
Highlights
Description
- Home value ($/Sqft)$979/Sqft
- Time on Houseful92 days
- Property typeSingle family
- StyleBungalow
- Neighbourhood
- Median school Score
- Year built1963
- Mortgage payment
Welcome to 678 Mohawk Road – a fully renovated bungalow featuring exceptional flexibility and charm. This beautifully updated home showcases quality finishes and thoughtful design throughout. The main floor features 1,225 sqft of carpet-free living space with engineered hardwood flooring, crown moulding, pot lights, an elegant electric fireplace in the living room, a stylish kitchen, a glass-enclosed 4-piece bathroom and 3 spacious bedrooms. Perfect for multigenerational living, rental income or a home-based business, the fully finished basement includes a separate entrance, 2 bedrooms, a full kitchen, living area with laminate flooring, a 5-piece bathroom and a shared laundry area – ideal as an in-law suite or separate unit. Live in one space and rent the other or host extended family with ease and privacy. The large tree-lined lot (83.77 x 110.00 ft) features a beautifully landscaped yard, a deck for outdoor entertaining, a newly built fence on two sides of the property, an attached 2-car garage, a shed and an oversized driveway with parking for up to 8 vehicles. Located in a high-visibility area, there’s even potential for a home business with signage. The basement is currently rented to a wonderful tenant paying $2,000/month, with the option for vacant possession if desired. This move-in ready home provides exceptional value, modern comforts and a range of possibilities to suit your lifestyle or investment goals! (id:55581)
Home overview
- Cooling Central air conditioning
- Heat source Natural gas
- Heat type Forced air
- Sewer/ septic Municipal sewage system
- # total stories 1
- # parking spaces 10
- Has garage (y/n) Yes
- # full baths 2
- # total bathrooms 2.0
- # of above grade bedrooms 5
- Has fireplace (y/n) Yes
- Community features High traffic area, community centre
- Subdivision 422 - ancaster heights/mohawk meadows/maywood
- Directions 2180215
- Lot size (acres) 0.0
- Building size 1225
- Listing # 40737442
- Property sub type Single family residence
- Status Active
- Utility 1.676m X 2.616m
Level: Basement - Bedroom 3.404m X 3.277m
Level: Basement - Kitchen 3.404m X 3.454m
Level: Basement - Bathroom (# of pieces - 5) 2.794m X 2.235m
Level: Basement - Recreational room 3.2m X 7.849m
Level: Basement - Laundry 2.769m X 3.835m
Level: Basement - Bedroom 2.718m X 3.861m
Level: Basement - Bathroom (# of pieces - 4) 2.896m X 1.981m
Level: Main - Living room 3.962m X 6.68m
Level: Main - Bedroom 2.896m X 3.658m
Level: Main - Primary bedroom 3.531m X 3.378m
Level: Main - Bedroom 3.531m X 2.997m
Level: Main - Kitchen 2.896m X 7.188m
Level: Main
- Listing source url Https://www.realtor.ca/real-estate/28416707/678-mohawk-road-ancaster
- Listing type identifier Idx

$-3,199
/ Month

