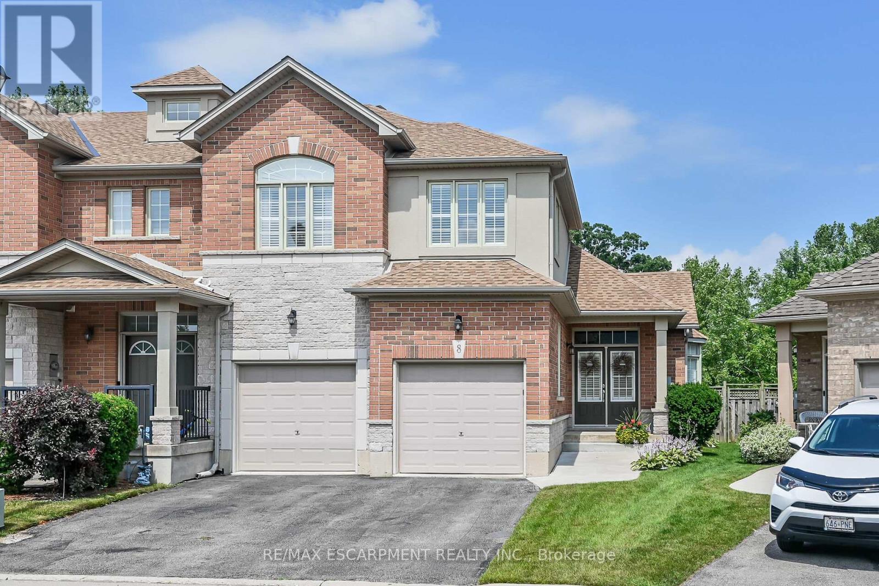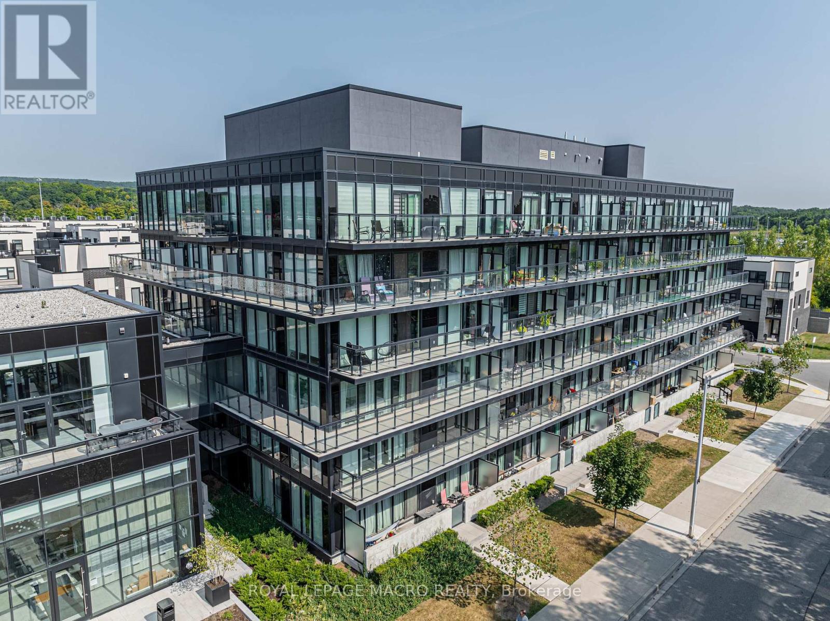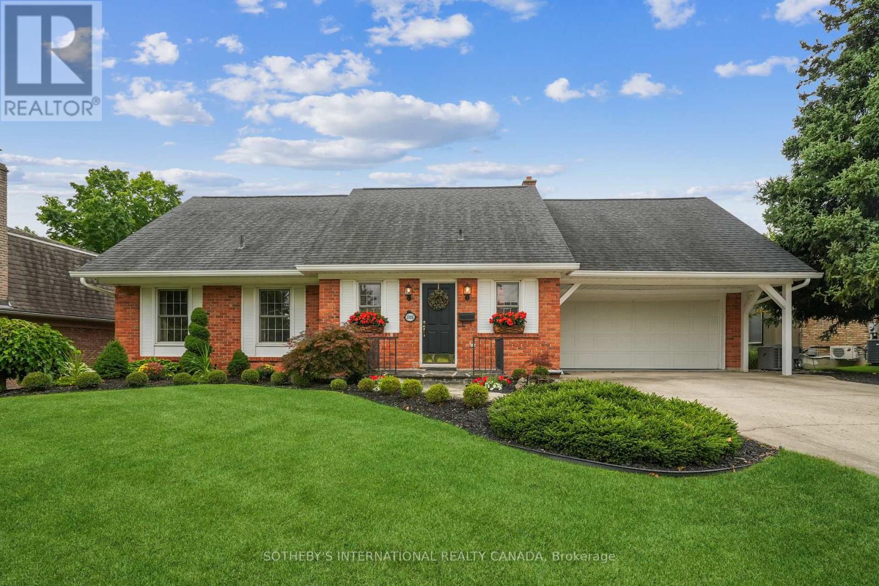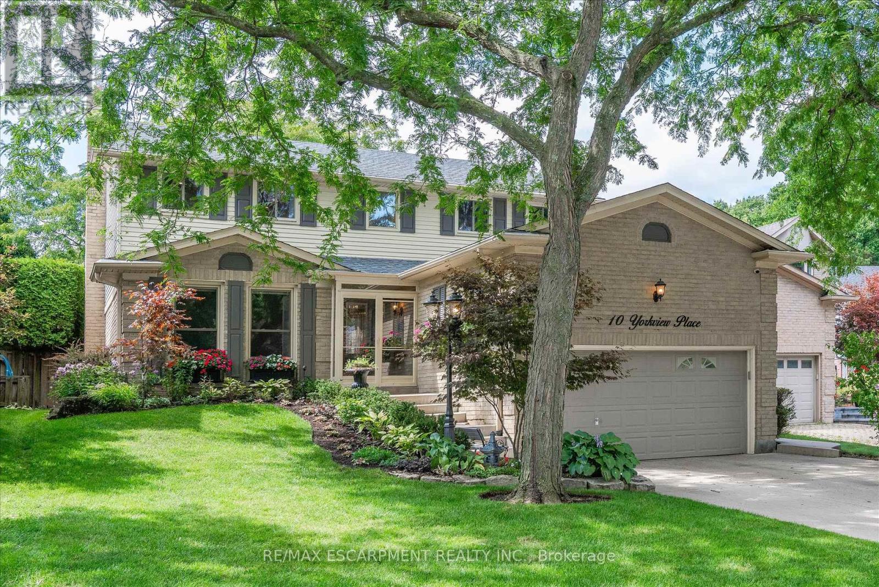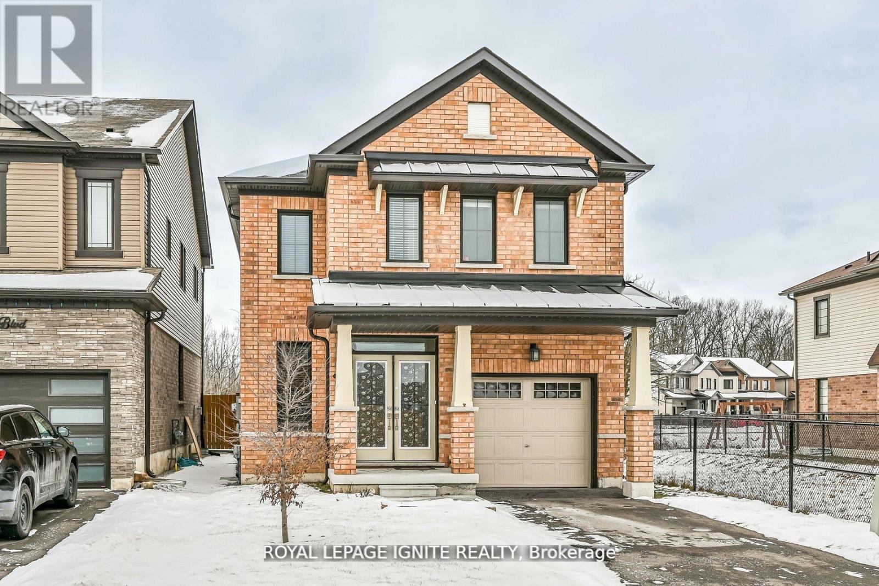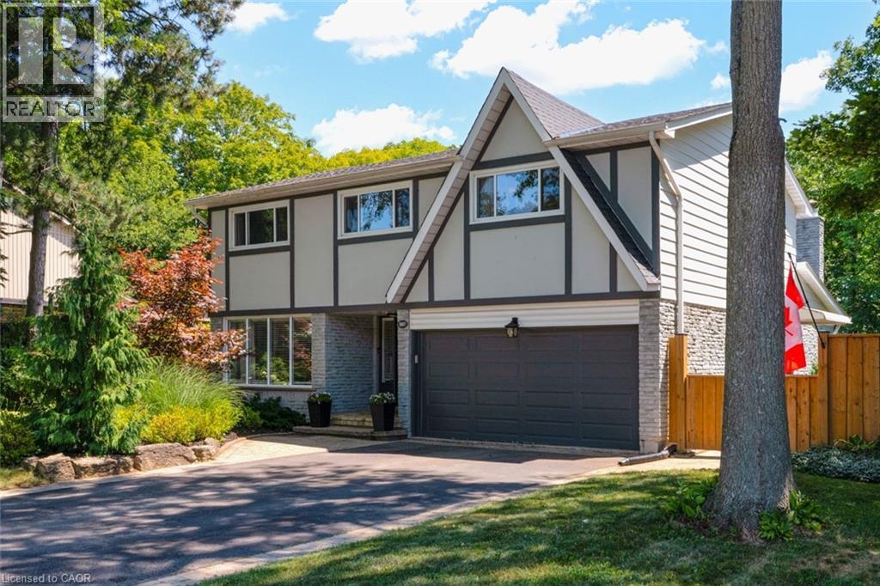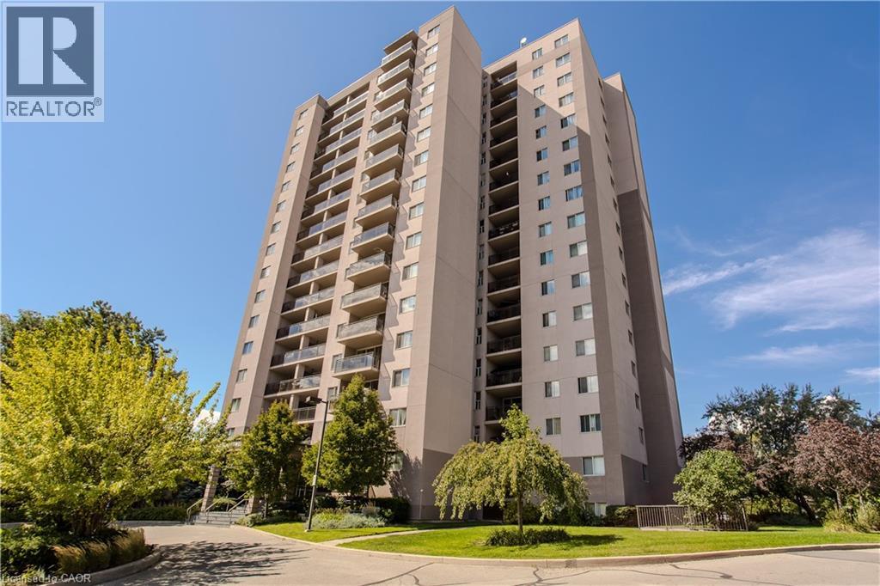- Houseful
- ON
- Hamilton Ancaster
- St. John
- 679 Hiawatha Blvd
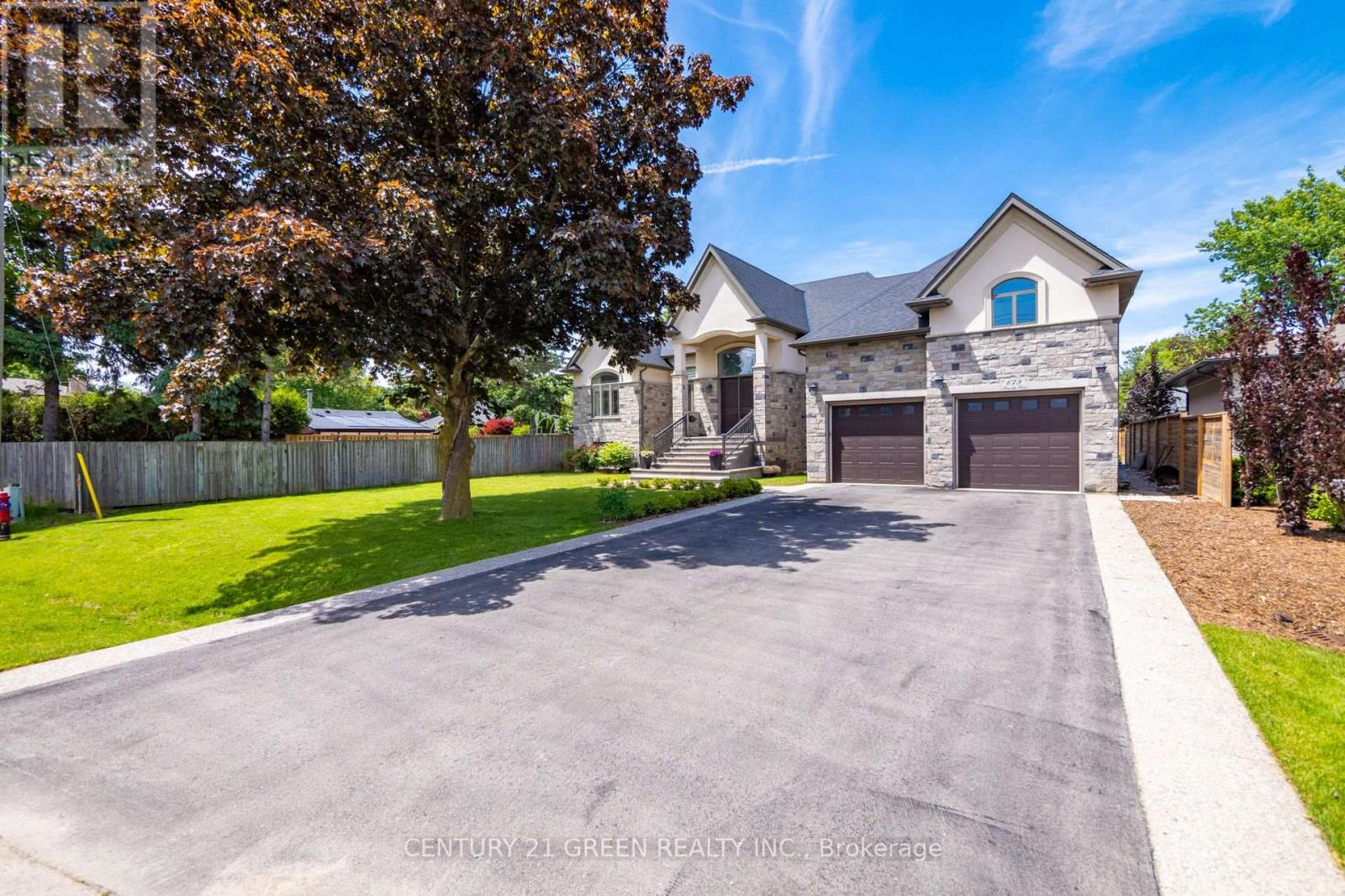
Highlights
Description
- Time on Houseful16 days
- Property typeSingle family
- StyleBungalow
- Neighbourhood
- Median school Score
- Mortgage payment
Custom-Built Oversized Bungalow | 6,000+ Sq. Ft. | In-Law Suite Stunning 2018 custom-built bungalow offering 4+3 bedrooms & 7.5 baths with ensuites in every room. Soaring 10 ceilings (14 in great room) with a dramatic wall of windows overlooking a private backyard. Chefs kitchen with Thermador appliances, maple cabinetry, oversized island & walk-in pantry. Premium finishes: hand-scraped hardwood, 8 solid doors, spray foam insulation & 10 poured concrete foundation. Walk-out to covered porch for outdoor entertaining. Finished lower level features a self-contained in-law suite with separate entranceideal for multi-generational living or income potential ($4K$5K/month). Built-in Sonos audio system, Central vacuum, custom millwork & soundproofed walls for privacy. A true blend of luxury, comfort & opportunity! (id:63267)
Home overview
- Cooling Central air conditioning
- Heat source Natural gas
- Heat type Forced air
- Sewer/ septic Sanitary sewer
- # total stories 1
- # parking spaces 8
- Has garage (y/n) Yes
- # full baths 7
- # half baths 1
- # total bathrooms 8.0
- # of above grade bedrooms 7
- Flooring Hardwood
- Subdivision Ancaster
- Lot size (acres) 0.0
- Listing # X12354044
- Property sub type Single family residence
- Status Active
- Family room 5.79m X 5.23m
Level: Lower - Games room 5.38m X 3.45m
Level: Lower - Office 3.3m X 3.05m
Level: Main - 4th bedroom 4.57m X 3.66m
Level: Main - 2nd bedroom 3.96m X 3.66m
Level: Main - Eating area 4.27m X 3.05m
Level: Main - Great room 5.79m X 5.18m
Level: Main - Dining room 4.57m X 3.61m
Level: Main - Primary bedroom 5.79m X 4.42m
Level: Main - 3rd bedroom 4.67m X 3.66m
Level: Main - Kitchen 4.7m X 4.11m
Level: Main - Foyer 2.29m X 1.86m
Level: Main
- Listing source url Https://www.realtor.ca/real-estate/28754312/679-hiawatha-boulevard-hamilton-ancaster-ancaster
- Listing type identifier Idx

$-6,666
/ Month




