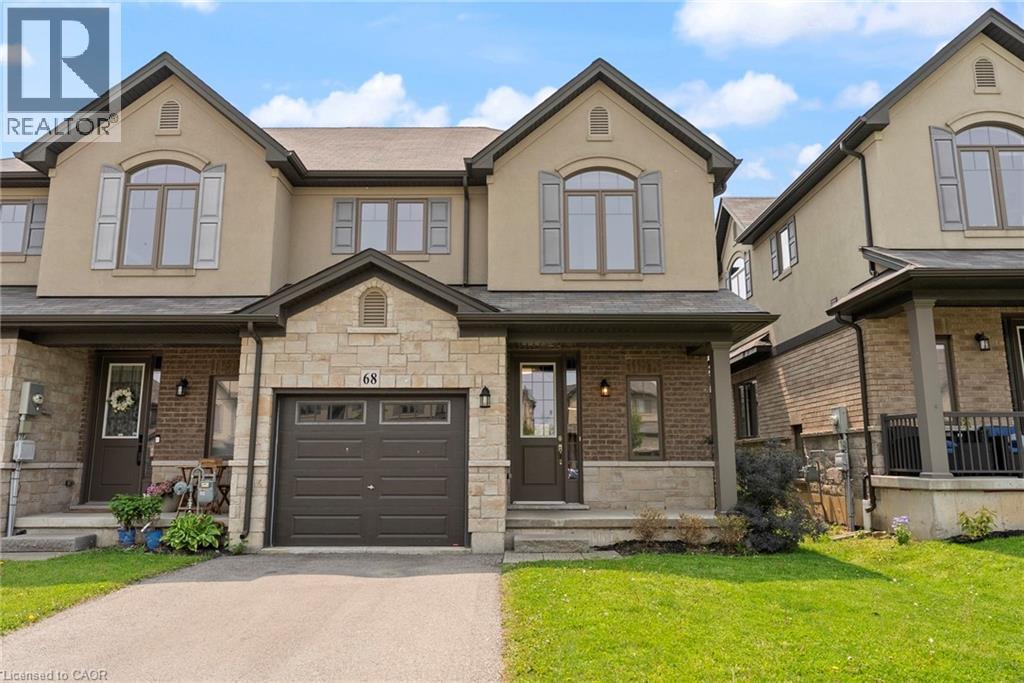
Highlights
Description
- Home value ($/Sqft)$562/Sqft
- Time on Housefulnew 3 days
- Property typeSingle family
- Style2 level
- Neighbourhood
- Median school Score
- Year built2016
- Mortgage payment
Executive End Unit townhome in Ancaster! This spacious home offers a bright open-concept layout with oversized windows and plenty of natural light throughout. The main level features a modern kitchen with granite countertops, brand new Fridge and Stove, a large island, and hardwood floors, all complemented by soaring 9 ft ceilings. Upstairs, you'll find 3 bedrooms, including a primary suite with ensuite bath, plus the convenience of second-floor laundry. Tucked away in a quiet and family-friendly neighborhood, just minutes from schools, shopping, restaurants, Hamilton Golf & Country Club, Hwy 403, & transit to McMaster & Redeemer Universities. Note: Long driveway Parking for 2 cars + the Garage.(total 3 parking spaces) Fully fenced spacious back yard. (id:63267)
Home overview
- Cooling Central air conditioning
- Heat source Natural gas
- Heat type Forced air
- Sewer/ septic Municipal sewage system
- # total stories 2
- # parking spaces 3
- Has garage (y/n) Yes
- # full baths 2
- # half baths 1
- # total bathrooms 3.0
- # of above grade bedrooms 3
- Community features Community centre, school bus
- Subdivision 423 - meadowlands
- Directions 1524522
- Lot size (acres) 0.0
- Building size 1492
- Listing # 40780196
- Property sub type Single family residence
- Status Active
- Bedroom 2.997m X 3.607m
Level: 2nd - Bathroom (# of pieces - 4) Measurements not available
Level: 2nd - Full bathroom Measurements not available
Level: 2nd - Laundry 1.448m X 1.753m
Level: 2nd - Primary bedroom 6.401m X 4.013m
Level: 2nd - Bedroom 3.302m X 2.819m
Level: 2nd - Other 6.401m X 6.02m
Level: Basement - Living room 6.401m X 3.226m
Level: Main - Dining room 3.302m X 2.769m
Level: Main - Bathroom (# of pieces - 2) Measurements not available
Level: Main - Kitchen 3.099m X 2.769m
Level: Main - Foyer 2.337m X 4.597m
Level: Main
- Listing source url Https://www.realtor.ca/real-estate/29003757/68-dodman-crescent-ancaster
- Listing type identifier Idx

$-2,237
/ Month
