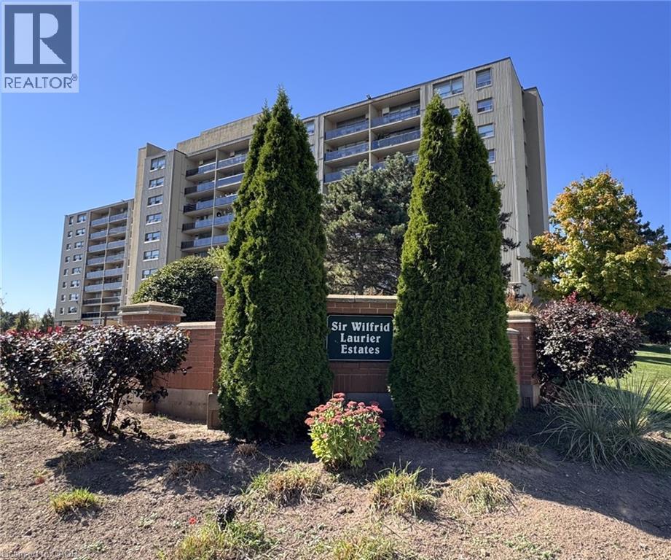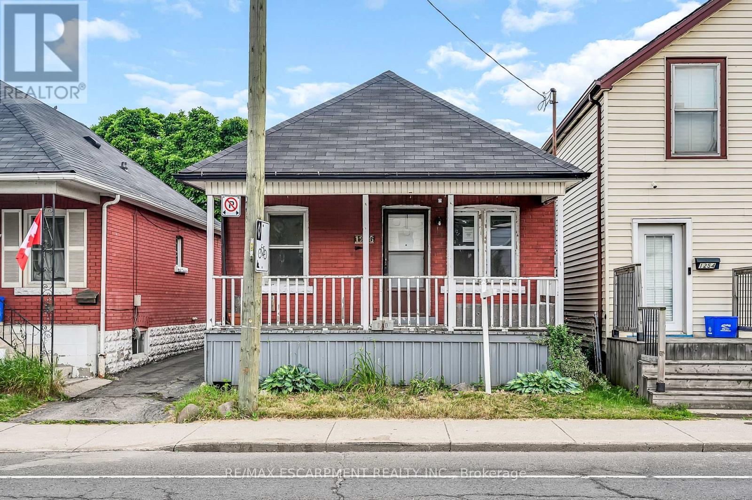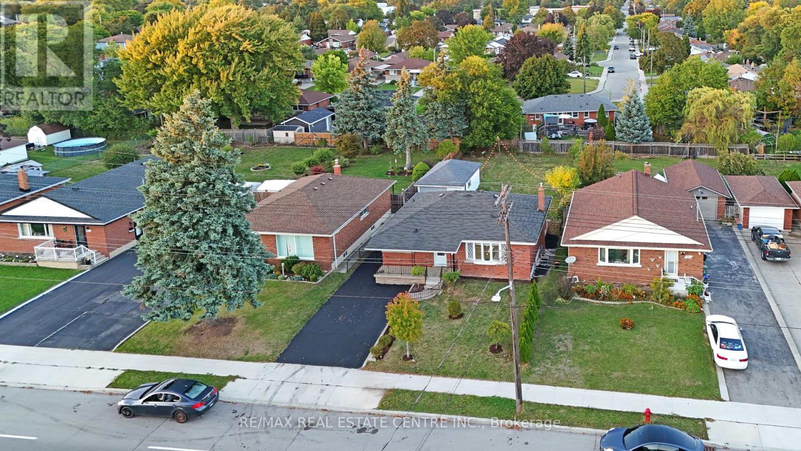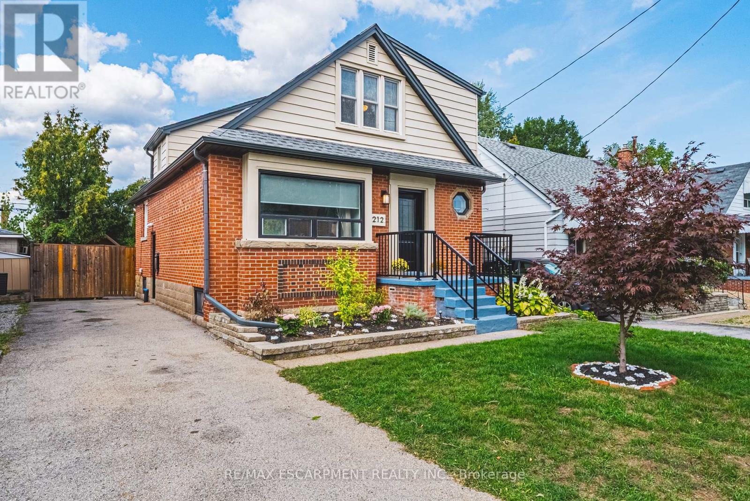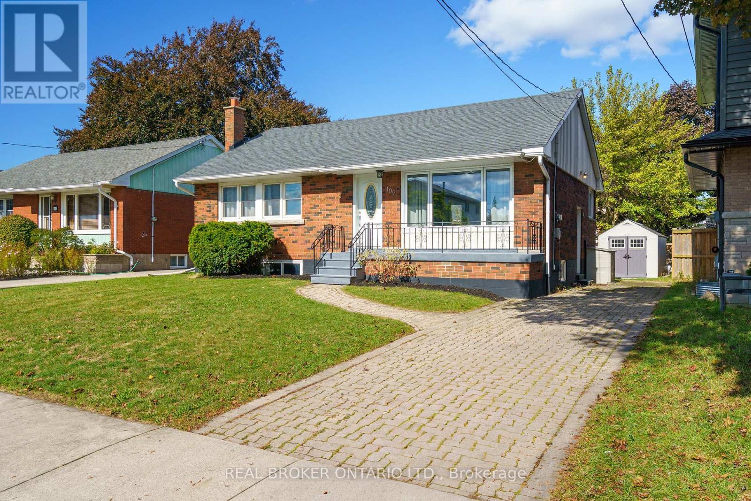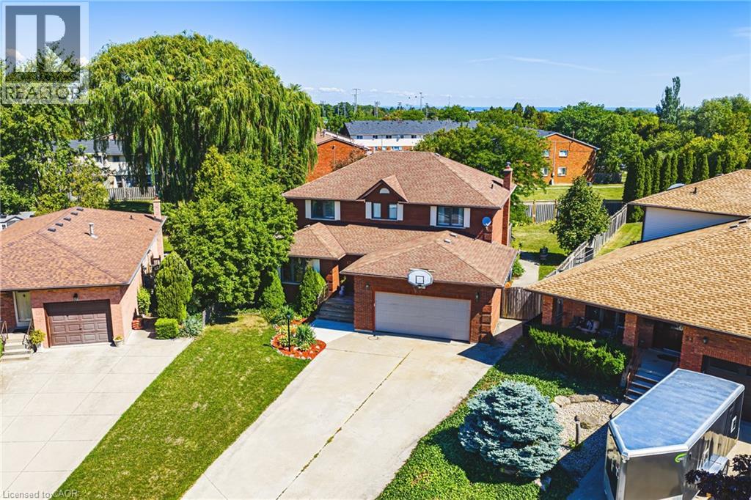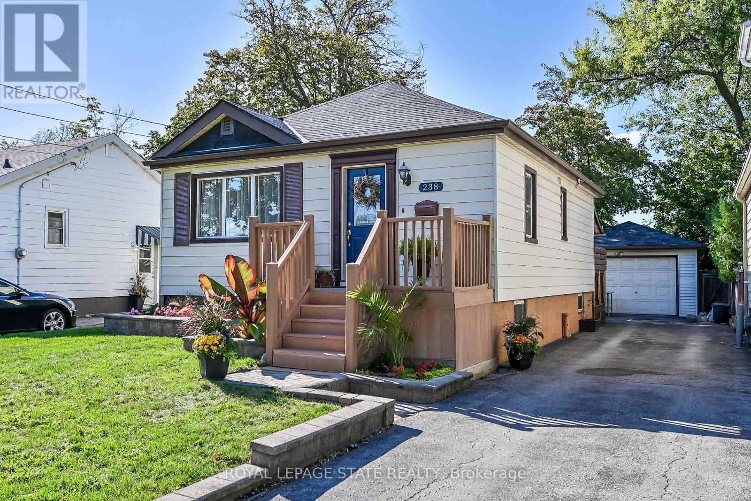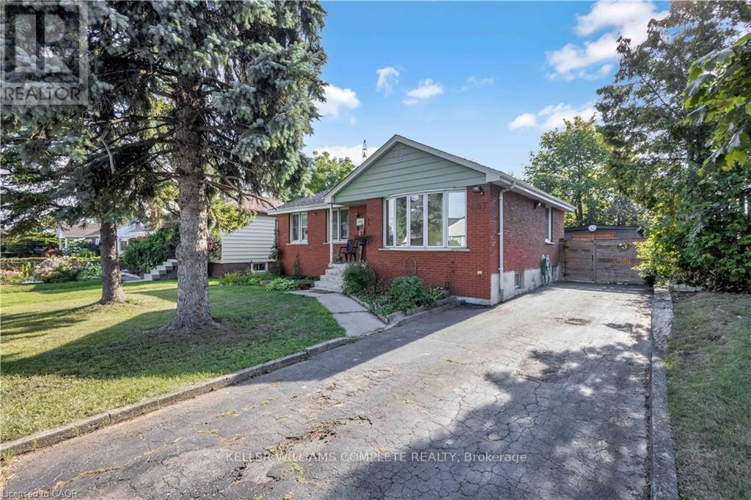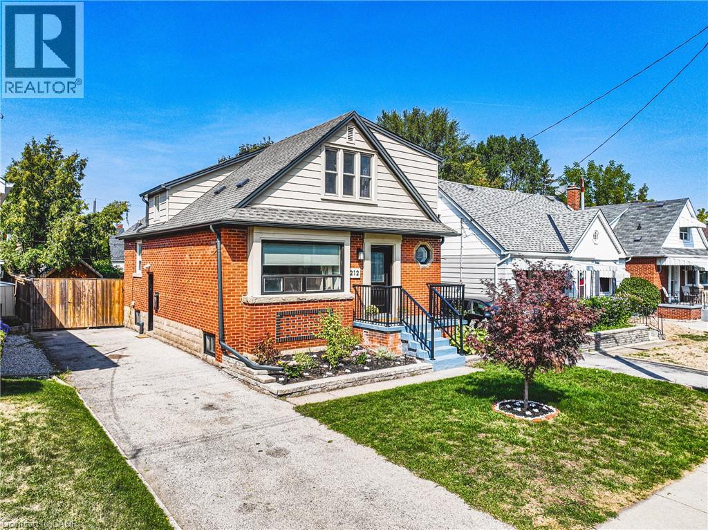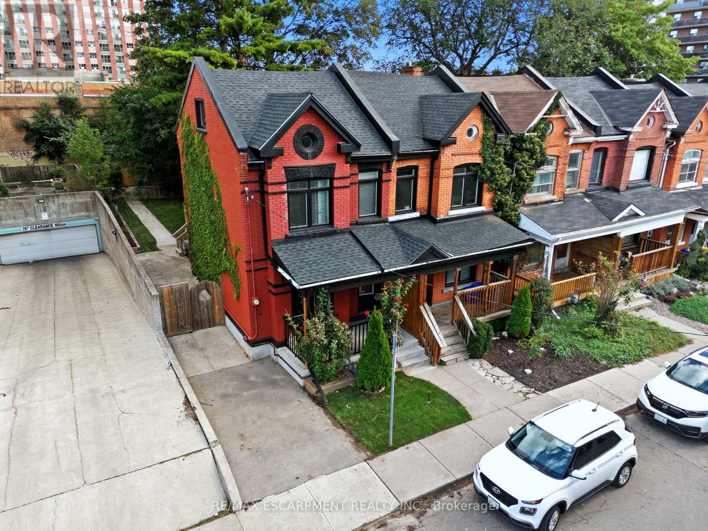- Houseful
- ON
- Hamilton
- Delta East
- 68 Graham Ave S
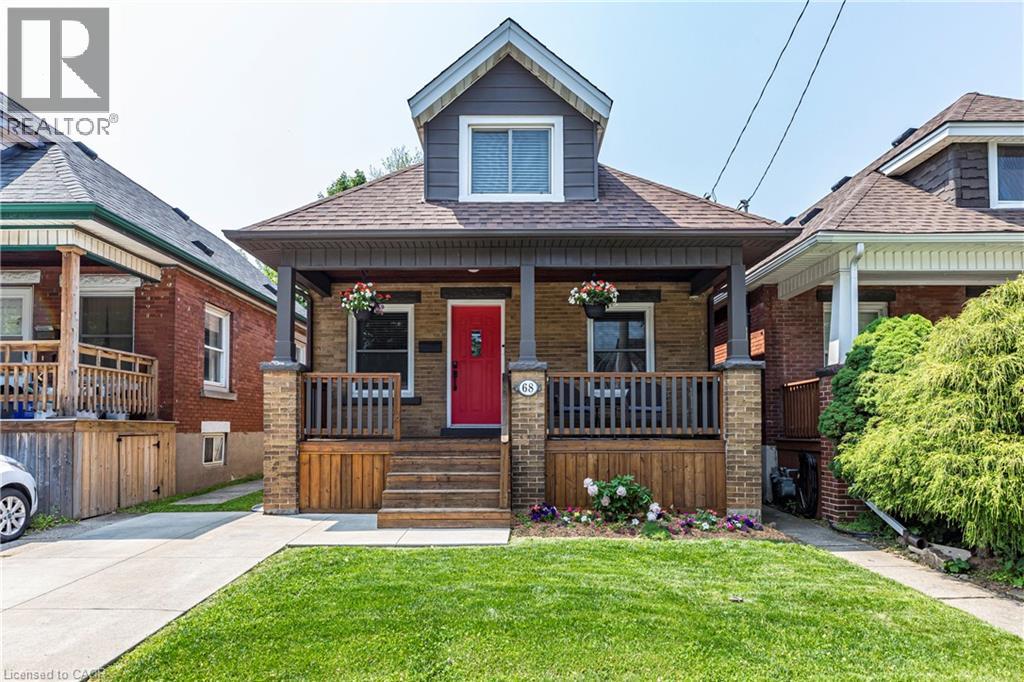
Highlights
This home is
6%
Time on Houseful
8 Days
School rated
4.5/10
Description
- Home value ($/Sqft)$370/Sqft
- Time on Houseful8 days
- Property typeSingle family
- Neighbourhood
- Median school Score
- Year built1921
- Mortgage payment
Welcome to the heart of Delta! This beautifully updated 2+1 bedroom, 1+1 bathroom home is perfect for first-time buyers or anyone looking for a move-in ready space in a fantastic, family-friendly neighbourhood. Enjoy a stunning main floor bathroom renovation, a refreshed lower-level bath, and thoughtful upgrades like a custom walk-in closet, smart thermostat with keyless entry, and a kitchen with stylish backsplash & new dishwasher (2021) The enclosed back deck with gas BBQ line overlooks a private backyard retreat—ideal for family time or entertaining friends. Steps to parks, top-rated schools, and Ottawa Street shopping, this home combines comfort, convenience, and community. Don't miss this Delta gem! (id:63267)
Home overview
Amenities / Utilities
- Cooling Central air conditioning
- Heat source Natural gas
- Heat type Forced air
- Sewer/ septic Municipal sewage system
Exterior
- # total stories 2
- # parking spaces 1
- Has garage (y/n) Yes
Interior
- # full baths 1
- # half baths 1
- # total bathrooms 2.0
- # of above grade bedrooms 3
Location
- Subdivision 222 - delta
- Directions 1923592
Overview
- Lot size (acres) 0.0
- Building size 1648
- Listing # 40775512
- Property sub type Single family residence
- Status Active
Rooms Information
metric
- Primary bedroom 3.378m X 5.055m
Level: 2nd - Office 1.88m X 4.547m
Level: 2nd - Laundry 2.743m X 3.277m
Level: Basement - Bedroom 2.769m X 2.972m
Level: Basement - Bathroom (# of pieces - 2) 1.118m X 1.448m
Level: Basement - Recreational room 4.978m X 7.976m
Level: Basement - Bedroom 2.921m X 3.124m
Level: Main - Kitchen 2.896m X 3.048m
Level: Main - Bathroom (# of pieces - 4) 2.921m X 1.626m
Level: Main - Living room / dining room 3.226m X 7.112m
Level: Main - Den 2.134m X 2.261m
Level: Main
SOA_HOUSEKEEPING_ATTRS
- Listing source url Https://www.realtor.ca/real-estate/28940609/68-graham-avenue-s-hamilton
- Listing type identifier Idx
The Home Overview listing data and Property Description above are provided by the Canadian Real Estate Association (CREA). All other information is provided by Houseful and its affiliates.

Lock your rate with RBC pre-approval
Mortgage rate is for illustrative purposes only. Please check RBC.com/mortgages for the current mortgage rates
$-1,626
/ Month25 Years fixed, 20% down payment, % interest
$
$
$
%
$
%

Schedule a viewing
No obligation or purchase necessary, cancel at any time
Nearby Homes
Real estate & homes for sale nearby

