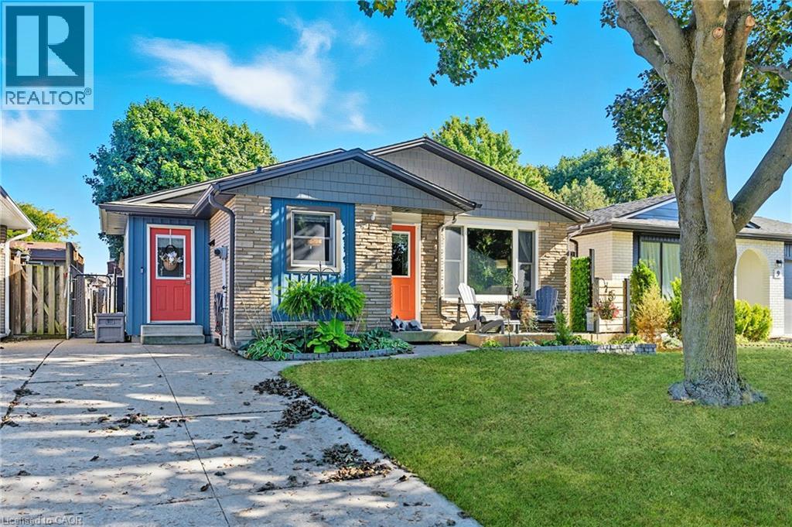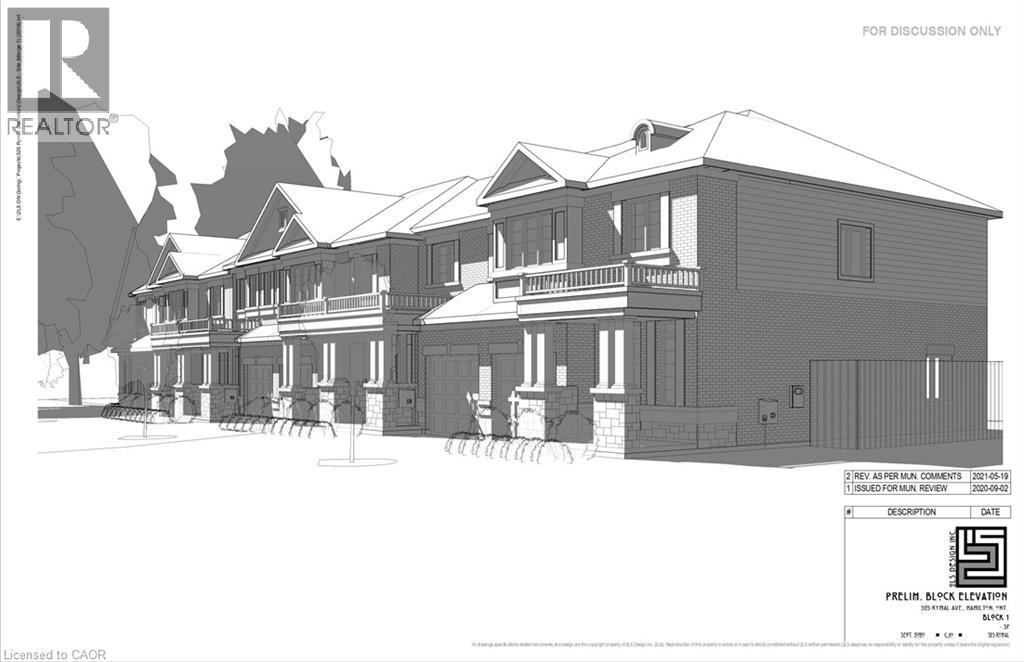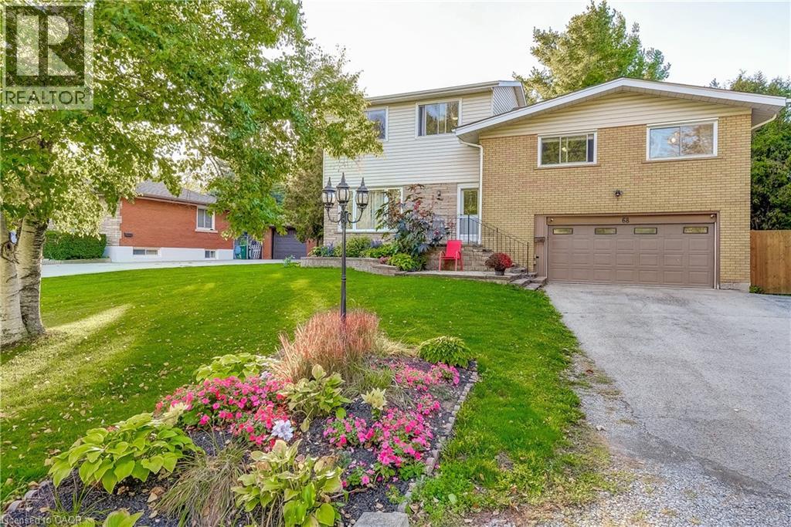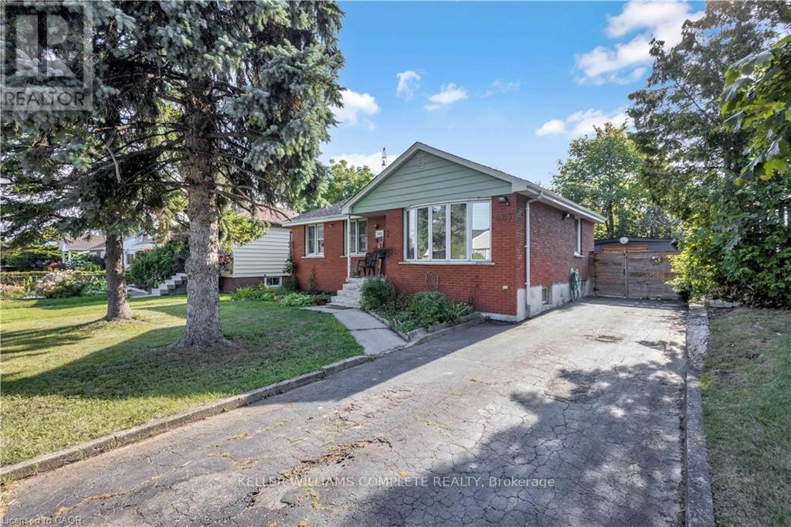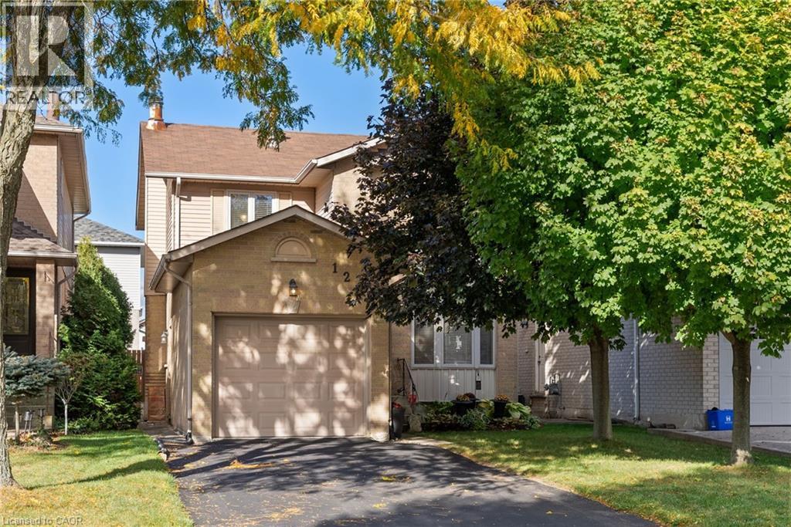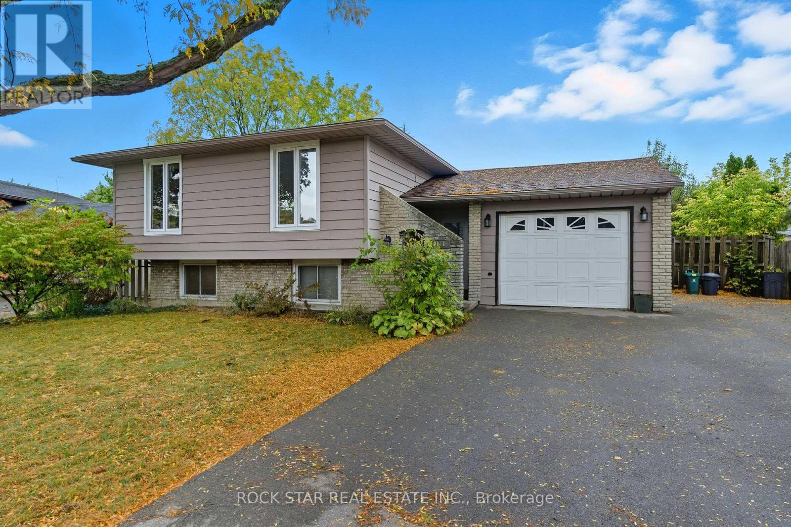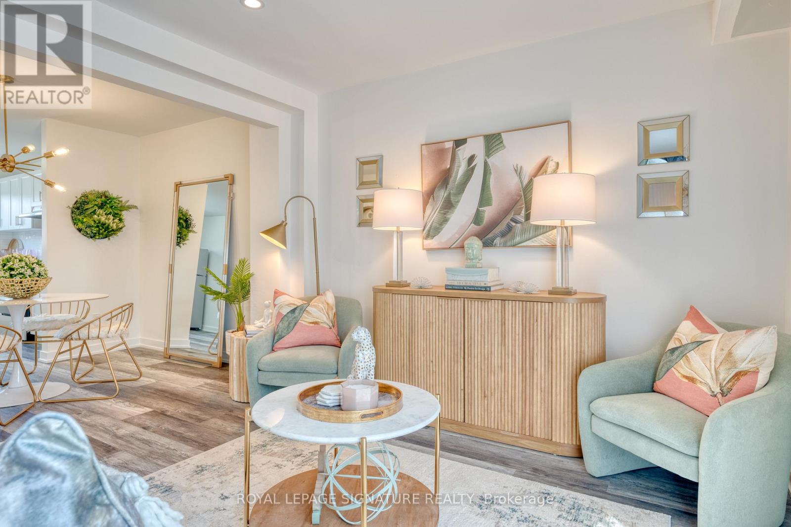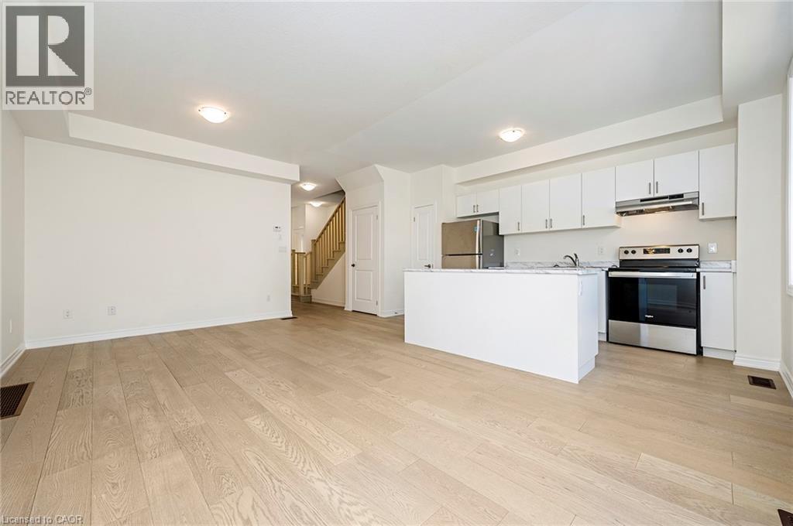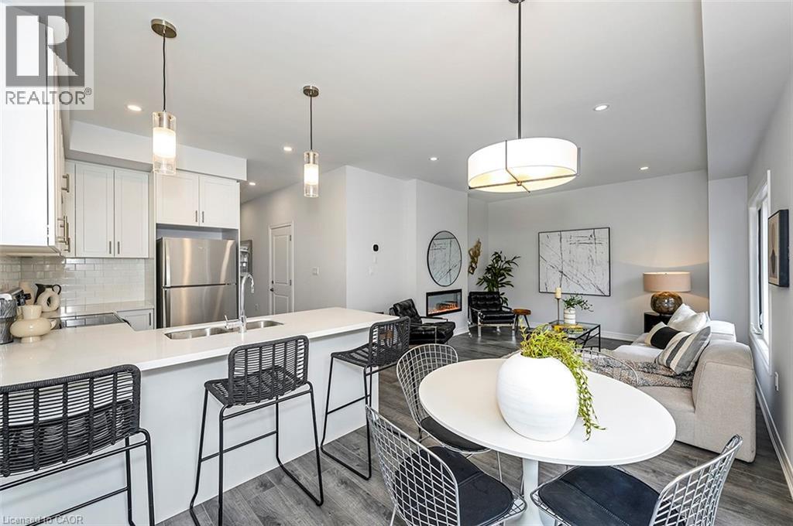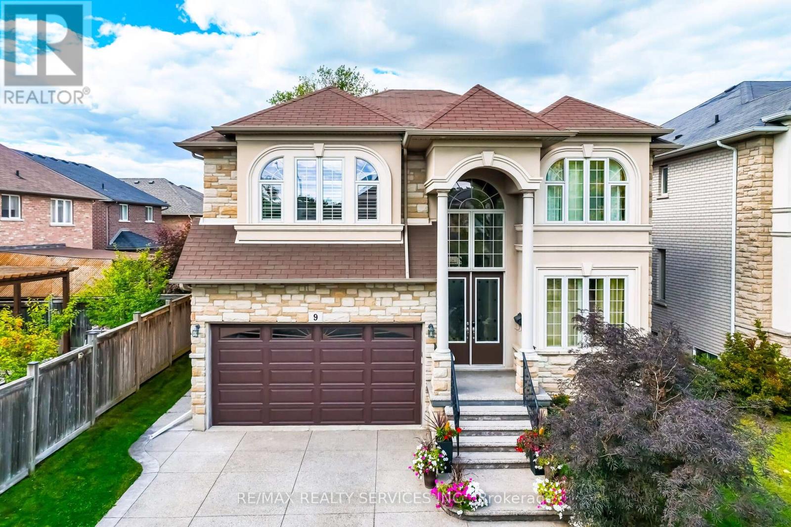- Houseful
- ON
- Hamilton
- Kennedy West
- 39 68 Hallmark Trl E
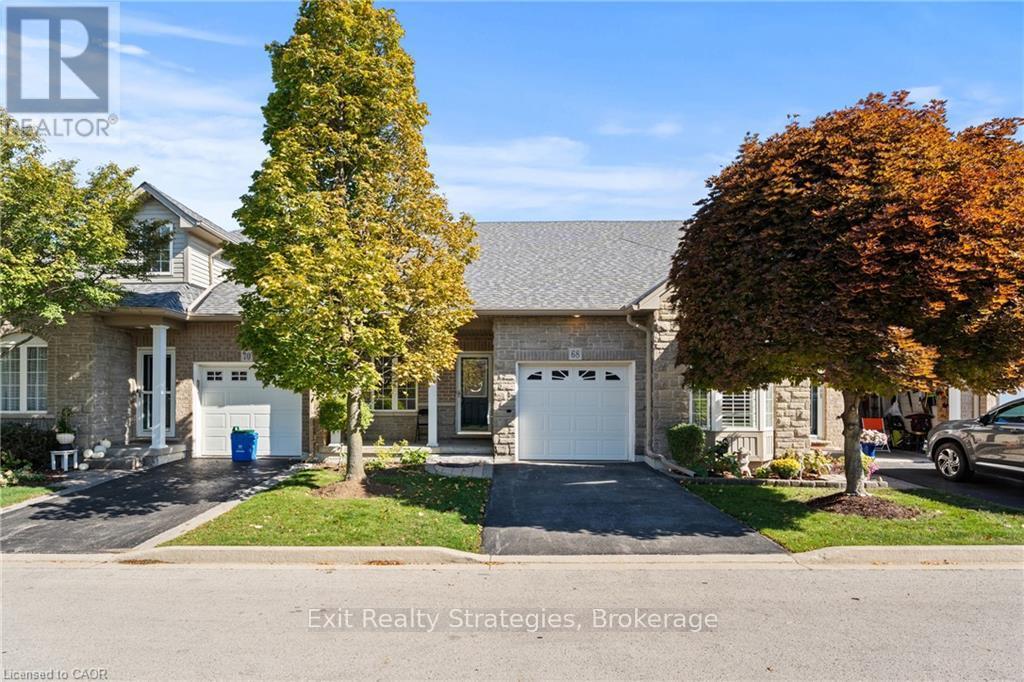
Highlights
Description
- Time on Houseful8 days
- Property typeSingle family
- StyleBungalow
- Neighbourhood
- Median school Score
- Mortgage payment
Step into a well-designed, well-maintained bungalow in one of the areas most desirable communities. Just around the corner from the spectacular residents clubhouse, this home offers true turn-key living. Enjoy resort-style amenities including an indoor pool, sauna, hot tub, fully equipped gym, games and craft rooms, tennis and pickleball courts, bocce and shuffleboard, a putting green, and a grand ballroom that hosts lively community events. Stroll the private parkland, watch wildlife by the pond, and soak up the warm, welcoming atmosphere of this active neighbourhood. A charming front porch leads into a freshly painted two-bedroom bungalow with hardwood flooring and ceramic throughout the main living areas. The kitchen features ample cabinetry, a breakfast bar, and gorgeous stainless steel appliances. The open-concept living and dining room offers seamless access to the deck and rear yard, perfect for relaxing or entertaining. The primary bedroom includes his and hers mirrored closets and an ensuite privilege bath with separate tub and shower. A generous second bedroom doubles as a guest room, office, or den. For added convenience, the laundry is located on the main floor and the garage offers inside entry. Affordable, move-in ready (priced to move fast!), and located in a sought-after community, this home delivers the very best in carefree adult living. Located minutes to the LINC, grocery shopping and restaurants. (id:63267)
Home overview
- Cooling Central air conditioning
- Heat source Natural gas
- Heat type Forced air
- # total stories 1
- # parking spaces 2
- Has garage (y/n) Yes
- # full baths 1
- # half baths 1
- # total bathrooms 2.0
- # of above grade bedrooms 2
- Community features Pet restrictions
- Subdivision Twenty place
- Lot size (acres) 0.0
- Listing # X12439822
- Property sub type Single family residence
- Status Active
- Bathroom Measurements not available
Level: Basement - Bedroom 3.89m X 2.62m
Level: Main - Dining room 4.55m X 2.49m
Level: Main - Bathroom Measurements not available
Level: Main - Primary bedroom 5.56m X 3.45m
Level: Main - Living room 4.14m X 3.51m
Level: Main - Kitchen 3.53m X 3.1m
Level: Main
- Listing source url Https://www.realtor.ca/real-estate/28940704/39-68-hallmark-trail-e-hamilton-twenty-place-twenty-place
- Listing type identifier Idx

$-1,214
/ Month

