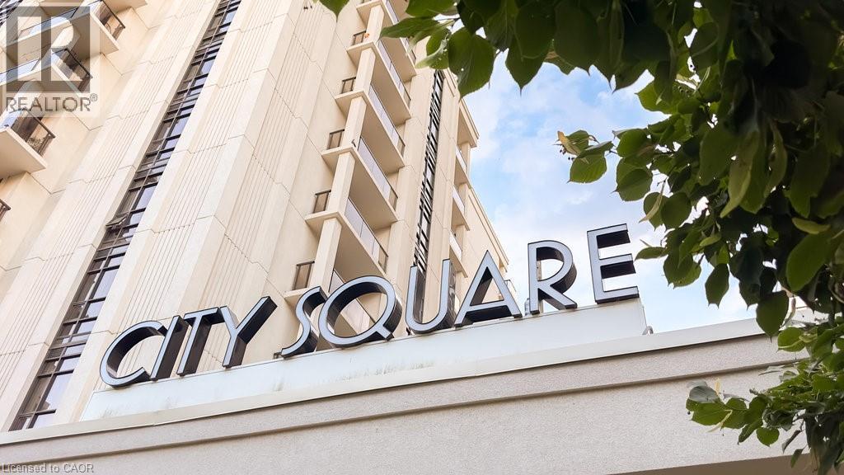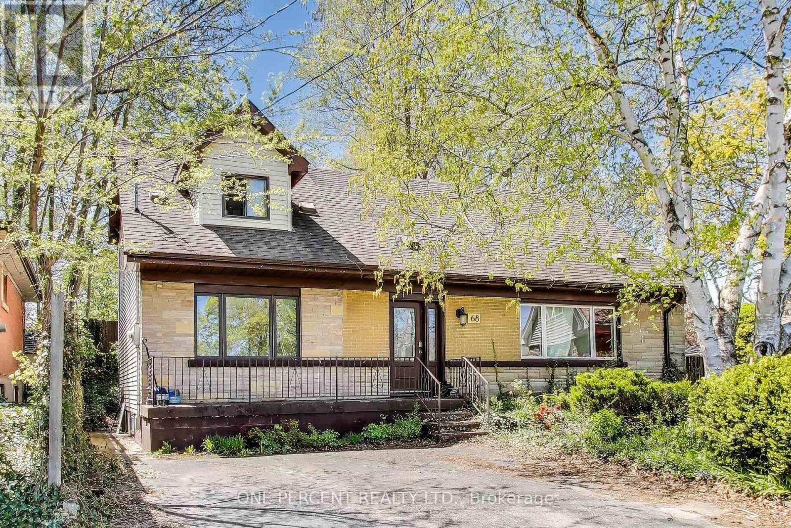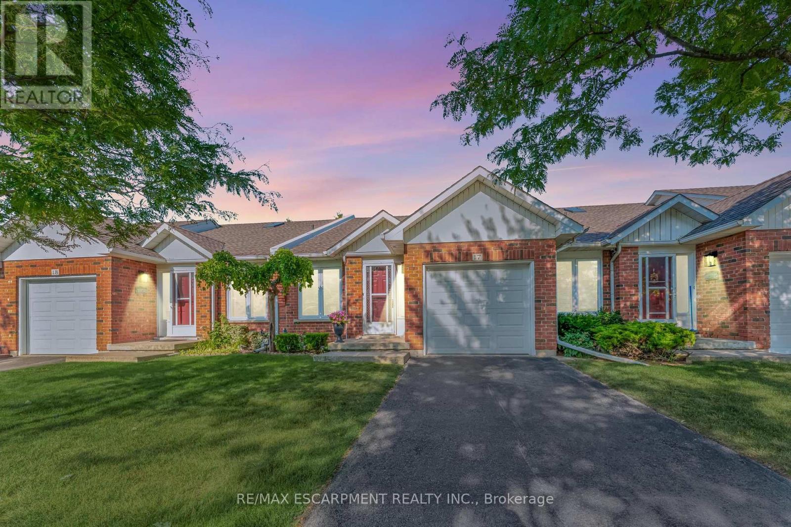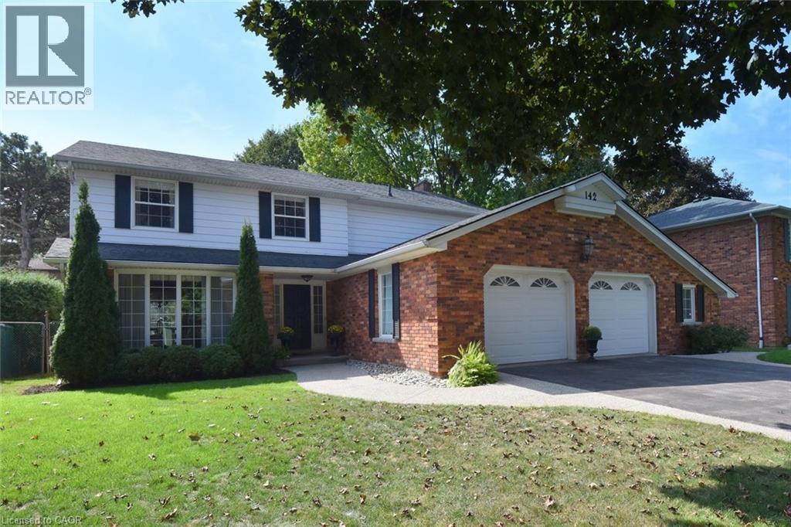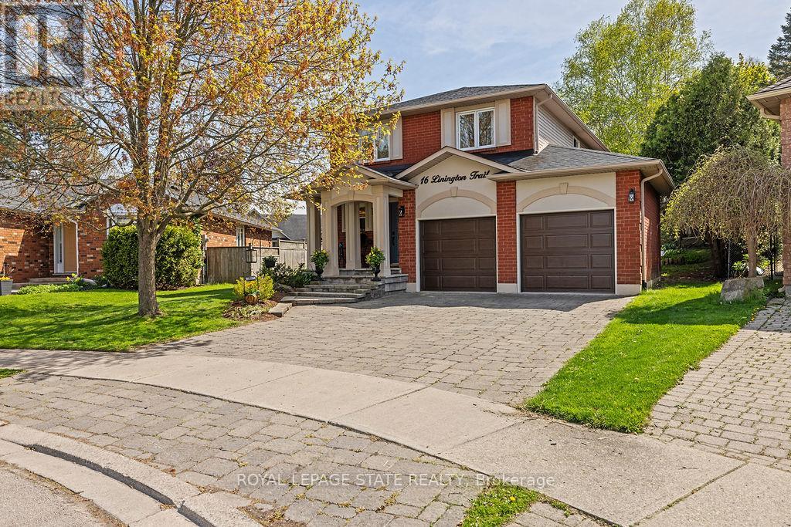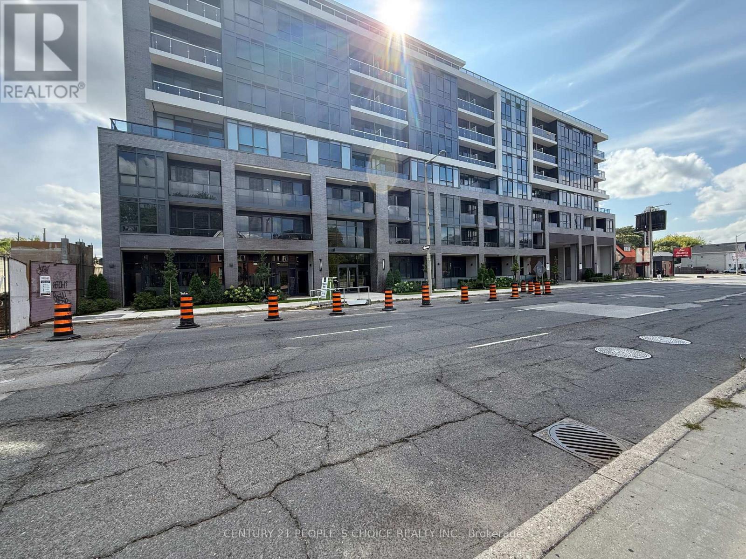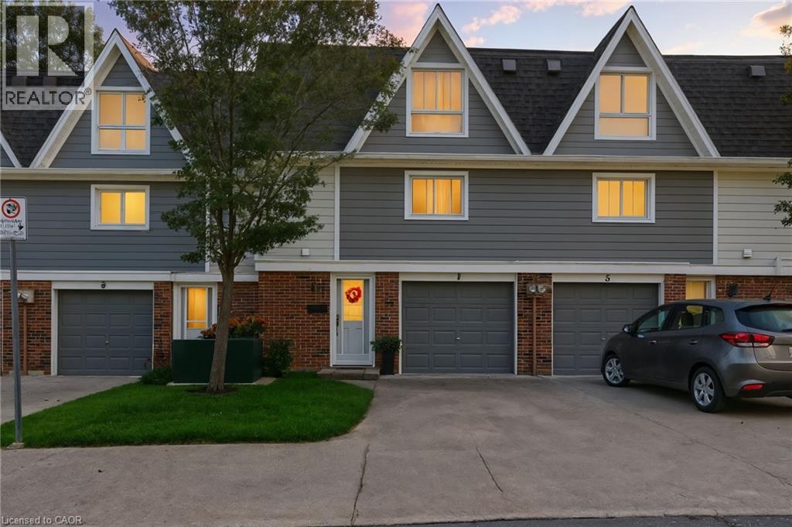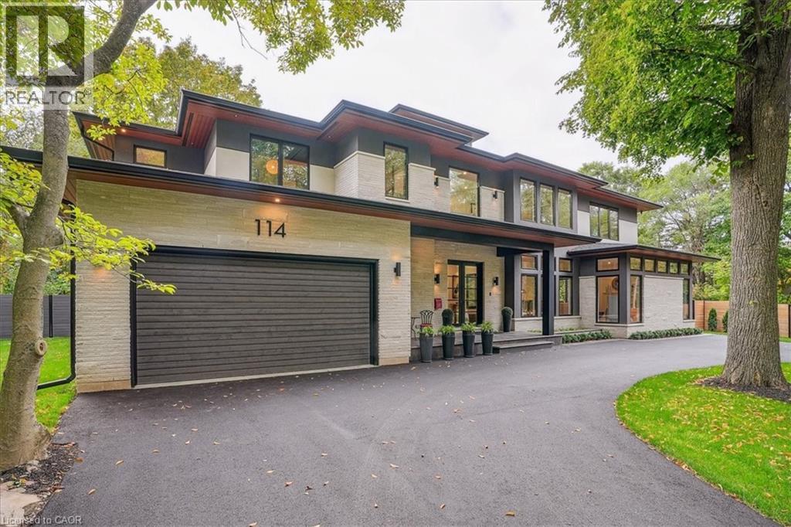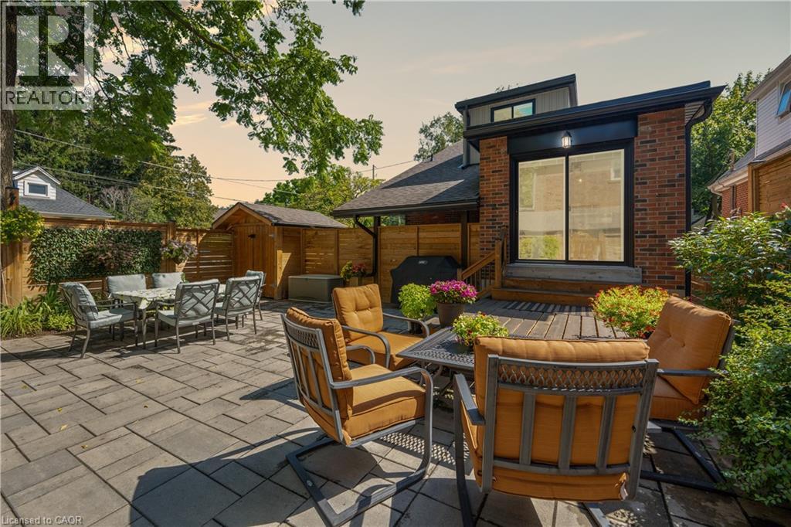- Houseful
- ON
- Hamilton
- Ainslie Wood West
- 68 Harold Ct
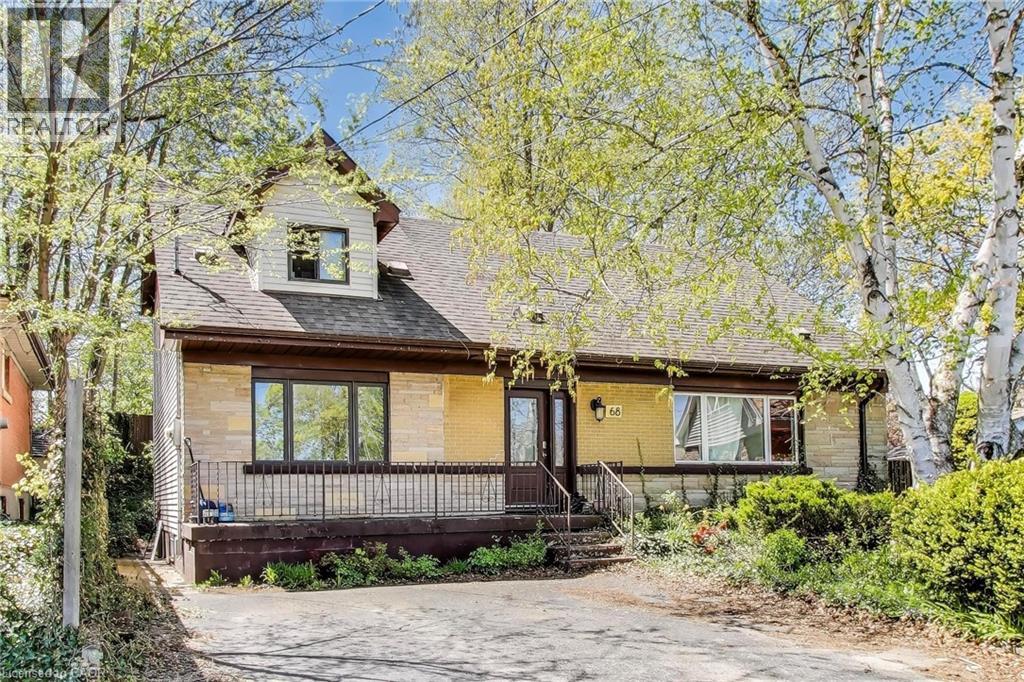
Highlights
This home is
0%
Time on Houseful
9 hours
School rated
6.8/10
Description
- Home value ($/Sqft)$408/Sqft
- Time on Housefulnew 9 hours
- Property typeSingle family
- Style2 level
- Neighbourhood
- Median school Score
- Mortgage payment
Exceptional Opportunity – Spacious Family Home Or Prime Investment! This Rare And Versatile Property Offers Endless Possibilities! Tucked Away On A Quiet Court In A Sought-After Neighbourhood And Backing Onto Peaceful Green Space, This Home Showcases Hardwood Floors And A Flexible Three-Level Layout. Boasting 11 Bedrooms, 3 Full Bathrooms, And 2 Kitchens, It’s Perfect As A Large Multi-Generational Family Home Or As A High-Yield Investment Opportunity Just Minutes From McMaster University. (id:63267)
Home overview
Amenities / Utilities
- Cooling Central air conditioning
- Heat source Natural gas
- Heat type Forced air
- Sewer/ septic Municipal sewage system
Exterior
- # total stories 2
- # parking spaces 4
Interior
- # full baths 3
- # total bathrooms 3.0
- # of above grade bedrooms 10
Location
- Community features School bus
- Subdivision 113 - ainslie wood
- Directions 2085942
Overview
- Lot size (acres) 0.0
- Building size 2036
- Listing # 40771391
- Property sub type Single family residence
- Status Active
Rooms Information
metric
- Bathroom (# of pieces - 4) Measurements not available
Level: 2nd - Bedroom 4.572m X 2.794m
Level: 2nd - Bedroom 3.962m X 2.946m
Level: 2nd - Bedroom 3.632m X 4.343m
Level: 2nd - Dining room 2.819m X 3.302m
Level: Basement - Bedroom 3.404m X 3.226m
Level: Basement - Kitchen 3.124m X 1.676m
Level: Basement - Bedroom 2.235m X 3.454m
Level: Basement - Bathroom (# of pieces - 3) Measurements not available
Level: Basement - Laundry 3.429m X 2.845m
Level: Basement - Bedroom 3.785m X 3.429m
Level: Basement - Bathroom (# of pieces - 4) Measurements not available
Level: Main - Dining room 3.023m X 2.057m
Level: Main - Kitchen 2.464m X 2.718m
Level: Main - Living room 3.429m X 3.404m
Level: Main - Primary bedroom 3.734m X 2.845m
Level: Main - Bedroom 2.642m X 3.454m
Level: Main - Bedroom 3.607m X 3.48m
Level: Main - Bedroom 2.591m X 3.404m
Level: Main
SOA_HOUSEKEEPING_ATTRS
- Listing source url Https://www.realtor.ca/real-estate/28888254/68-harold-court-hamilton
- Listing type identifier Idx
The Home Overview listing data and Property Description above are provided by the Canadian Real Estate Association (CREA). All other information is provided by Houseful and its affiliates.

Lock your rate with RBC pre-approval
Mortgage rate is for illustrative purposes only. Please check RBC.com/mortgages for the current mortgage rates
$-2,213
/ Month25 Years fixed, 20% down payment, % interest
$
$
$
%
$
%

Schedule a viewing
No obligation or purchase necessary, cancel at any time
Nearby Homes
Real estate & homes for sale nearby

