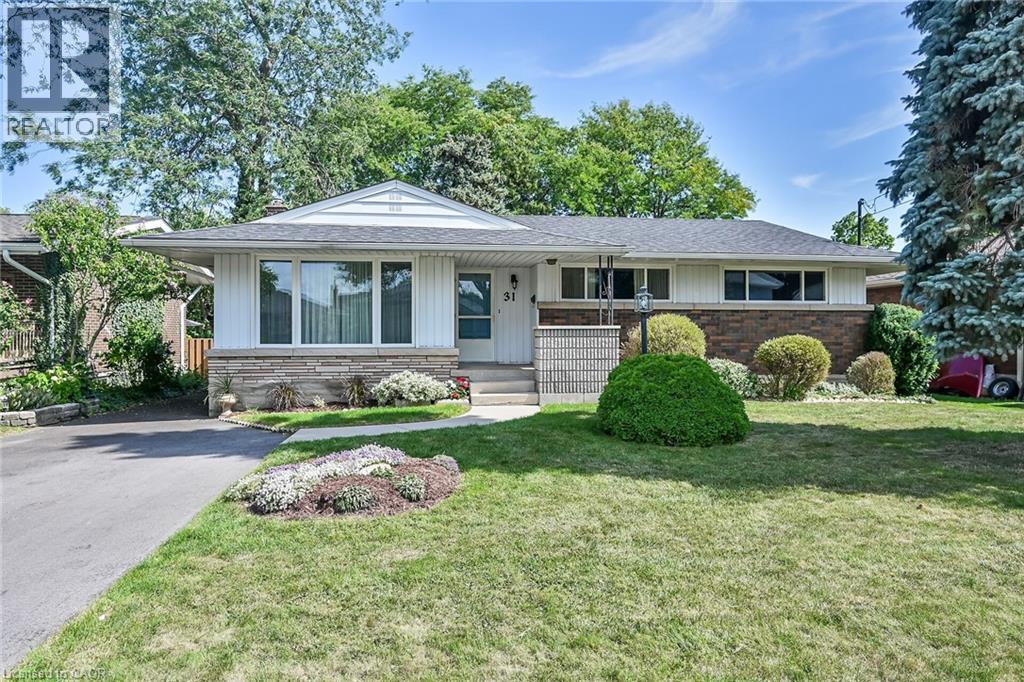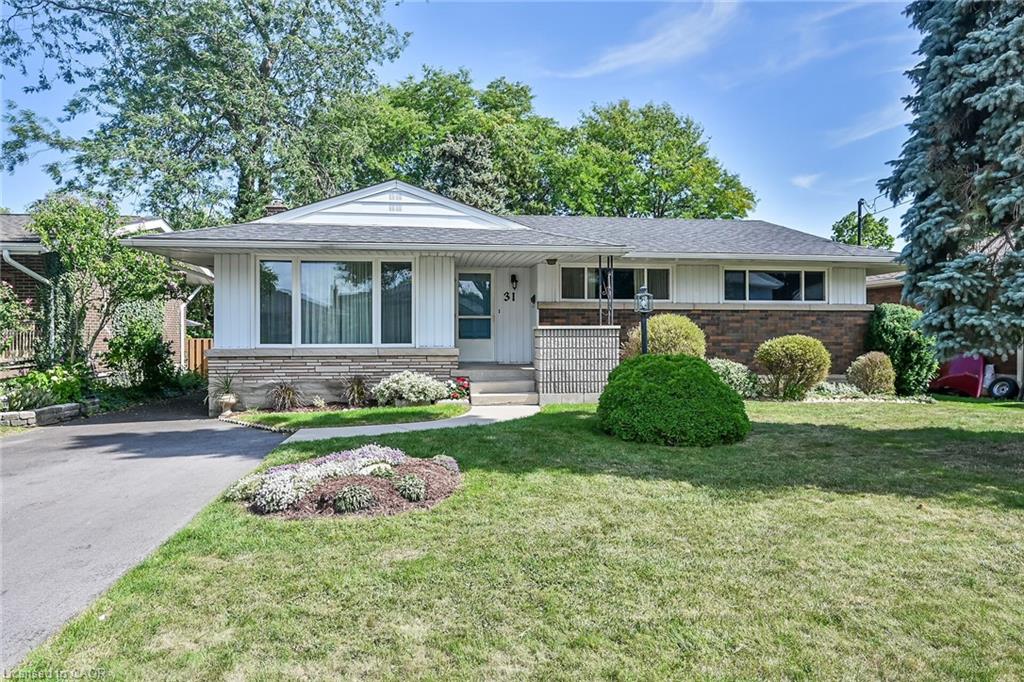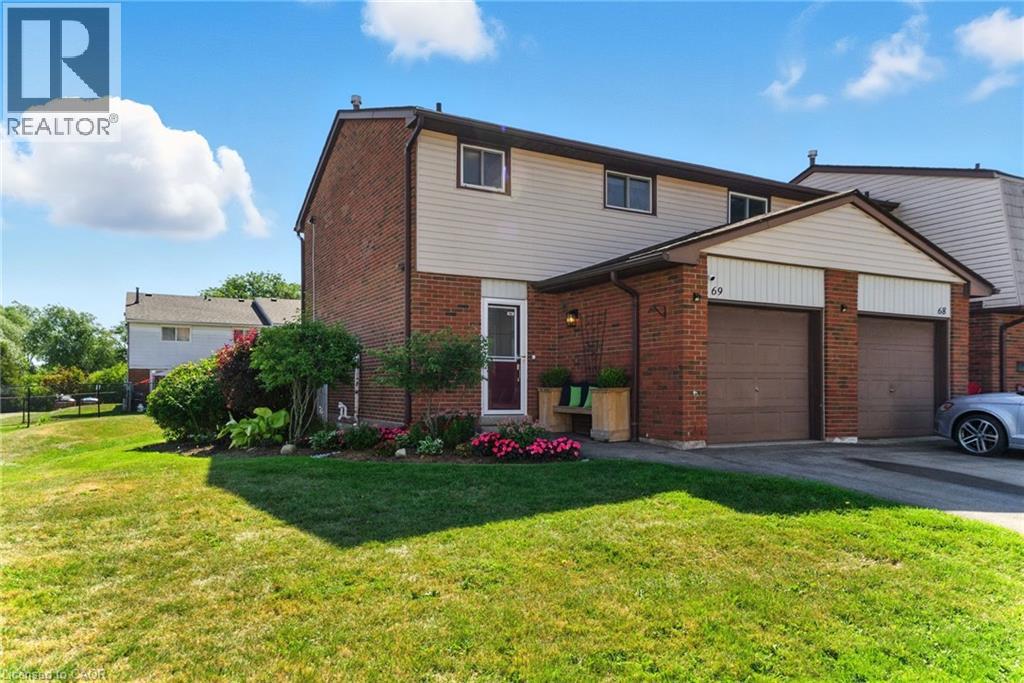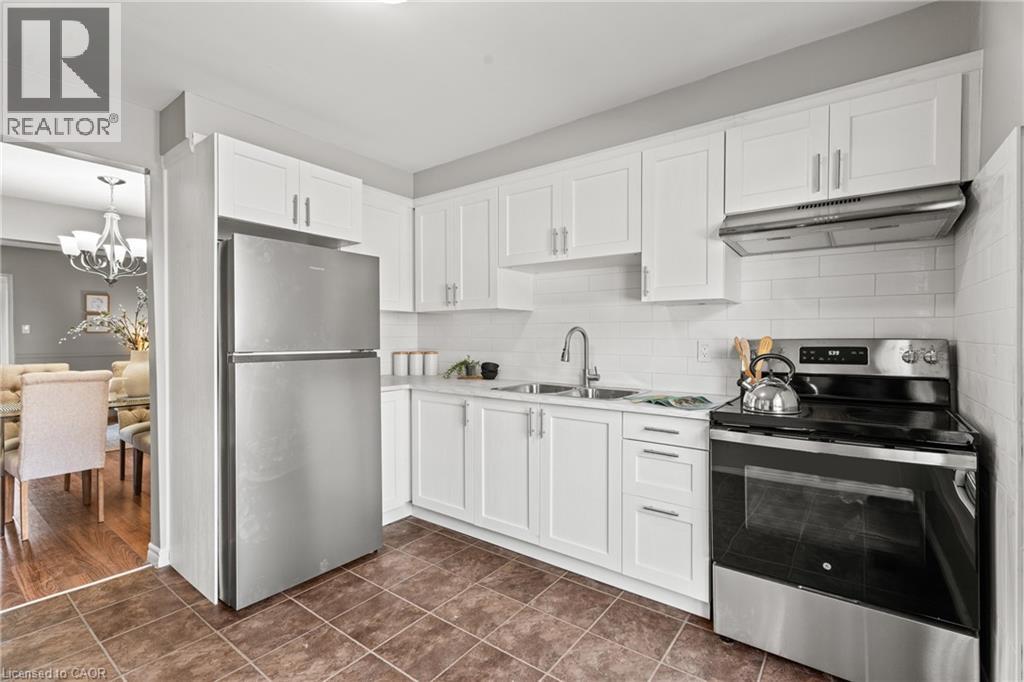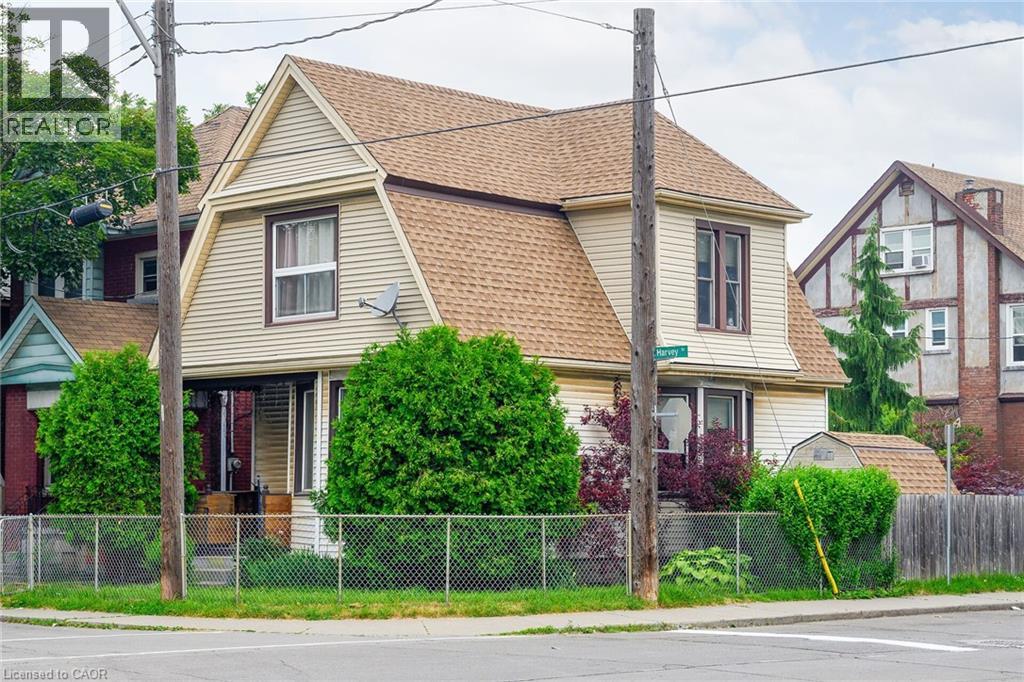- Houseful
- ON
- Hamilton
- Sunninghill
- 68 Mountain Brow Blvd
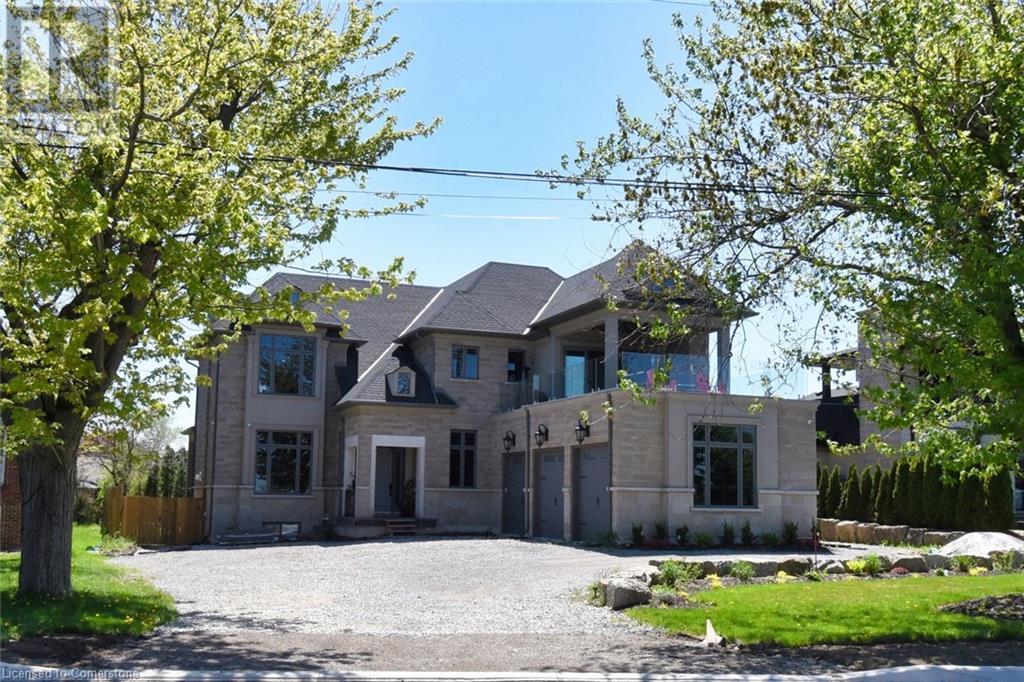
Highlights
This home is
324%
Time on Houseful
107 Days
Home features
Garage
School rated
4.3/10
Description
- Home value ($/Sqft)$650/Sqft
- Time on Houseful107 days
- Property typeSingle family
- Style2 level
- Neighbourhood
- Median school Score
- Year built2023
- Mortgage payment
Stunning custom home on Hamilton's Mountain Brow with panoramic city & lake views from two levels! Features 11' coffered ceilings with crown moulding , private elevator, main floor bedroom with ensuite, powder room & dog wash. Upper-level family room with fireplace opens to a deck with spectular views. Backyard oasis includes saltwater pool, pool shed with remote shutter, outdoor fireplace & 2-pc bath. Three bedrooms upstairs with ensuites. Basement includes a 2-bed executive suite with separate laundry, heat & A/C. Parking for 8+ cars, 3-car garage, and 2 tankless water heaters. A rare luxury offering! (id:55581)
Home overview
Amenities / Utilities
- Cooling Central air conditioning
- Heat source Natural gas
- Heat type In floor heating, forced air
- Has pool (y/n) Yes
- Sewer/ septic Municipal sewage system
Exterior
- # total stories 2
- Fencing Fence
- # parking spaces 8
- Has garage (y/n) Yes
Interior
- # full baths 5
- # half baths 2
- # total bathrooms 7.0
- # of above grade bedrooms 6
- Has fireplace (y/n) Yes
Location
- Subdivision 250 - sunninghill
- View City view
Lot/ Land Details
- Lot desc Lawn sprinkler
Overview
- Lot size (acres) 0.0
- Building size 4462
- Listing # 40730508
- Property sub type Single family residence
- Status Active
Rooms Information
metric
- Primary bedroom 7.544m X 3.962m
Level: 2nd - Full bathroom Measurements not available
Level: 2nd - Family room 6.401m X 4.191m
Level: 2nd - Full bathroom Measurements not available
Level: 2nd - Bedroom 3.759m X 3.48m
Level: 2nd - Other 8.534m X 5.791m
Level: 2nd - Full bathroom Measurements not available
Level: 2nd - Laundry 2.388m X 1.524m
Level: 2nd - Bedroom 5.182m X 3.962m
Level: 2nd - Living room 6.629m X 4.724m
Level: Basement - Utility 2.692m X 2.134m
Level: Basement - Utility 5.486m X 3.277m
Level: Basement - Kitchen 3.581m X 3.48m
Level: Basement - Storage 3.962m X 1.295m
Level: Basement - Bathroom (# of pieces - 4) 2.616m X 2.311m
Level: Basement - Cold room 2.692m X 2.083m
Level: Basement - Bedroom 3.353m X 2.997m
Level: Basement - Bedroom 6.553m X 4.039m
Level: Basement - Other 3.353m X 2.642m
Level: Main - Bathroom (# of pieces - 2) Measurements not available
Level: Main
SOA_HOUSEKEEPING_ATTRS
- Listing source url Https://www.realtor.ca/real-estate/28343436/68-mountain-brow-boulevard-hamilton
- Listing type identifier Idx
The Home Overview listing data and Property Description above are provided by the Canadian Real Estate Association (CREA). All other information is provided by Houseful and its affiliates.

Lock your rate with RBC pre-approval
Mortgage rate is for illustrative purposes only. Please check RBC.com/mortgages for the current mortgage rates
$-7,731
/ Month25 Years fixed, 20% down payment, % interest
$
$
$
%
$
%

Schedule a viewing
No obligation or purchase necessary, cancel at any time
Nearby Homes
Real estate & homes for sale nearby





