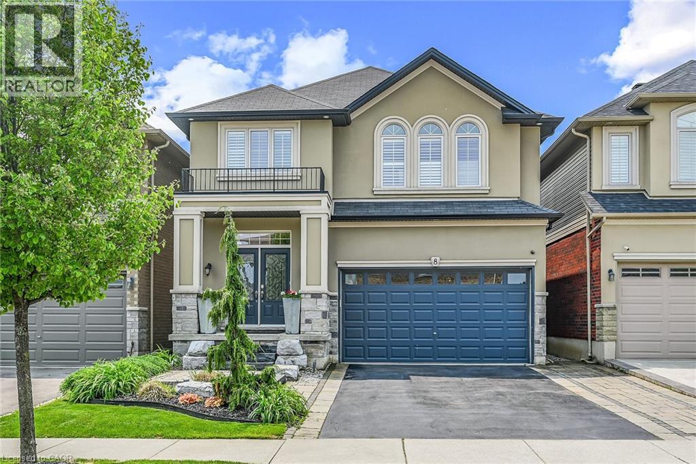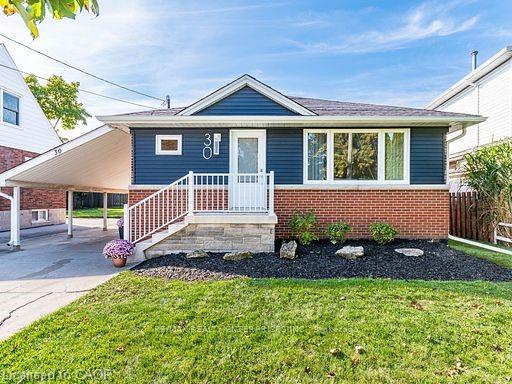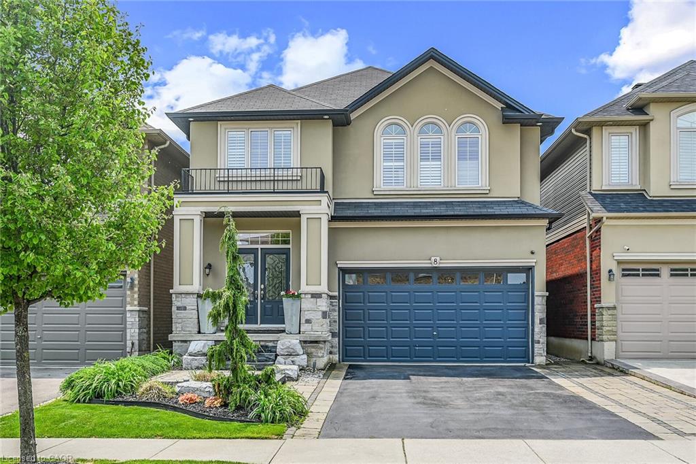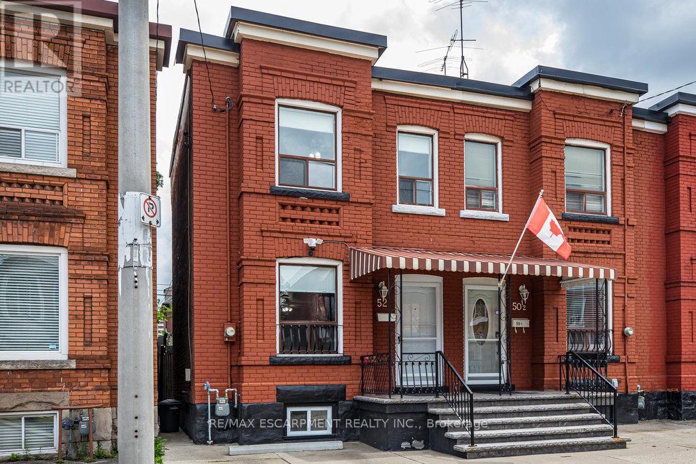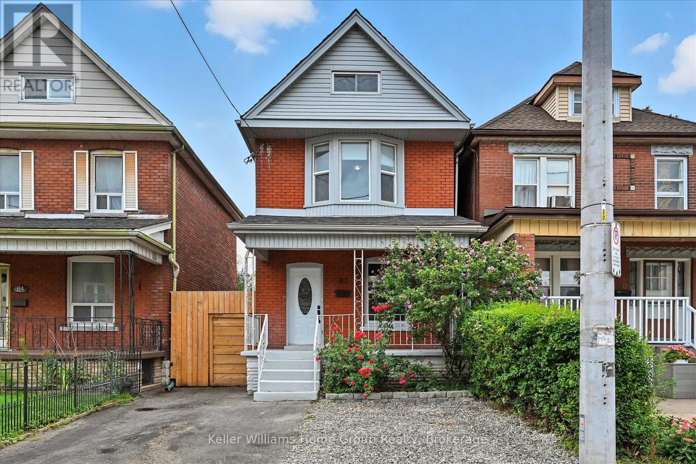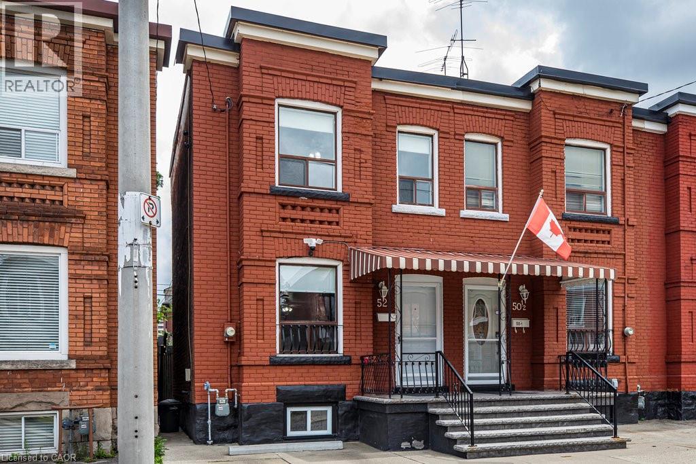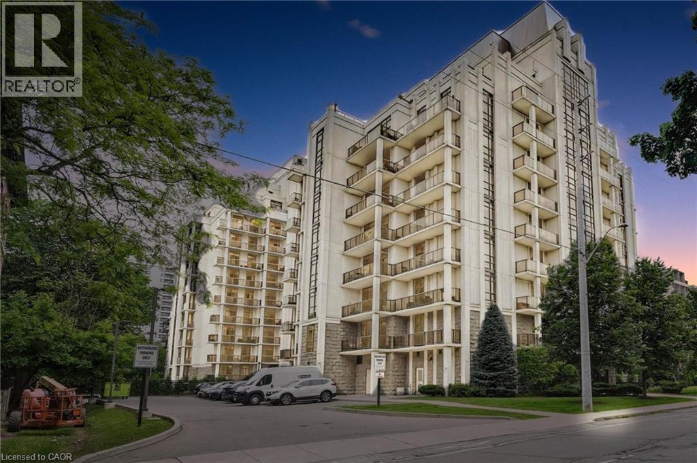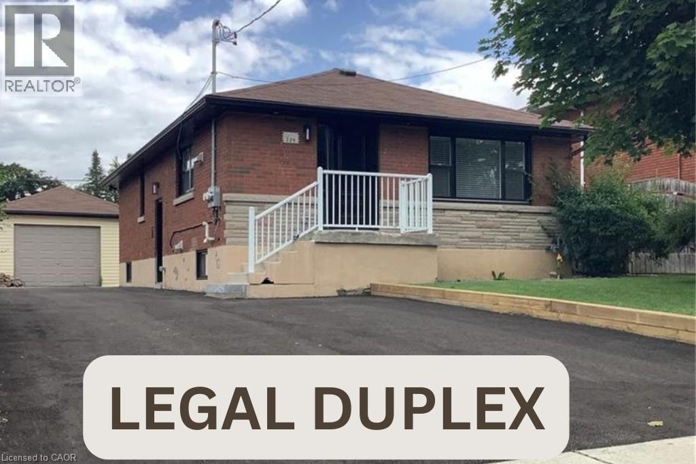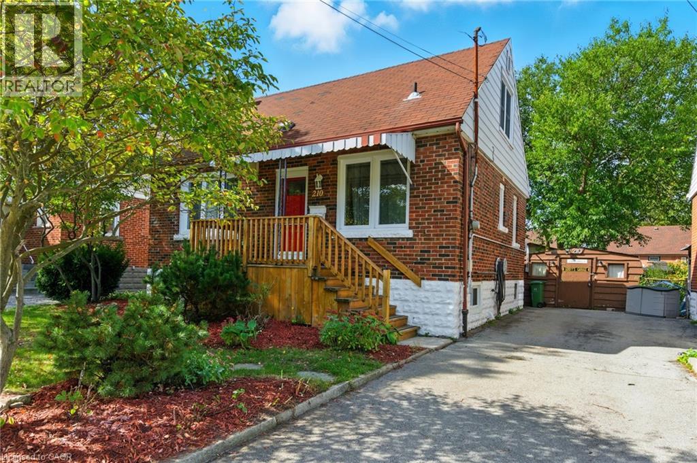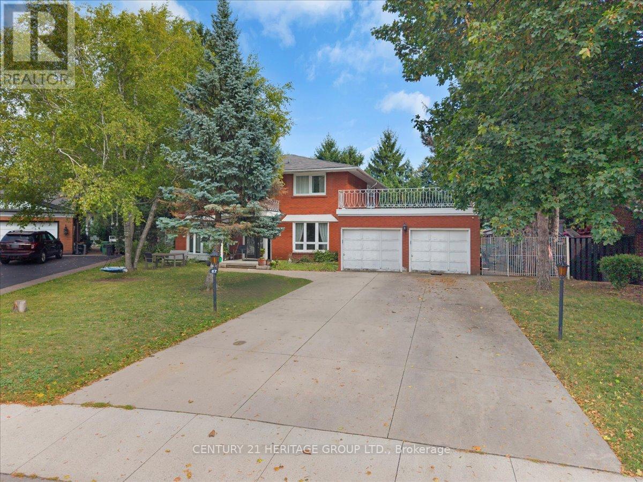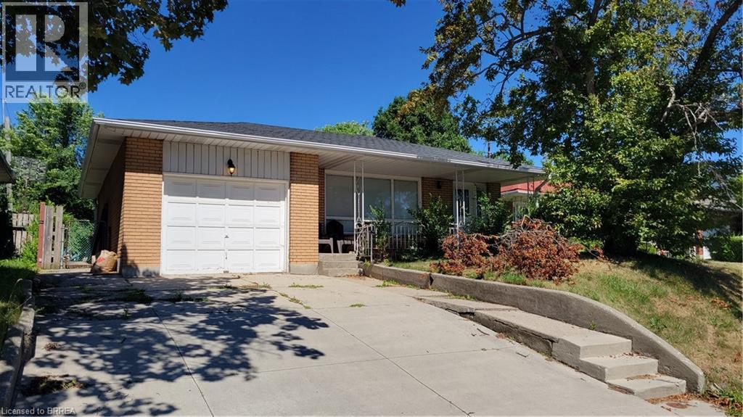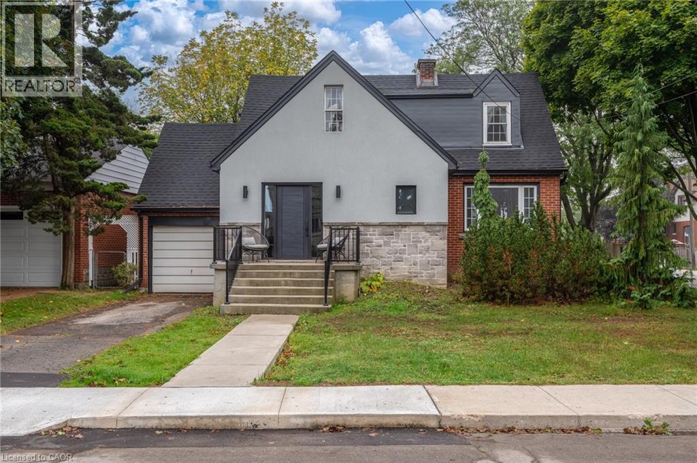
Highlights
Description
- Home value ($/Sqft)$326/Sqft
- Time on Housefulnew 2 days
- Property typeSingle family
- Style2 level
- Neighbourhood
- Median school Score
- Year built1945
- Mortgage payment
Stunning Renovated Home on the Mountain Brow Welcome to 68 Mountain Park Ave, where timeless 1940s charm meets a complete modern renovation and addition finished in 2023. Situated on a 50 by 100 foot lot in one of Hamilton’s most sought-after locations, this three-bedroom, two-plus bathroom home offers bright open spaces and stylish finishes throughout. The main level features engineered hardwood, a versatile front entry, and a chef’s kitchen with quartz countertops, custom cabinetry, stainless steel appliances and a large island. Perfect for entertaining, the kitchen opens to a spacious covered patio for seamless indoor-outdoor living. Upstairs, the primary suite includes a walk-in closet and spa-like ensuite with soaker tub and walk-in shower, while two additional bedrooms and a second full bath complete the level. A new deck, detached garage, two-car driveway, energy-efficient upgrades and smart home features add convenience, while the unfinished basement offers excellent potential. Move-in ready with exceptional curb appeal, this home delivers comfort, style and location on the Mountain Brow. (id:63267)
Home overview
- Cooling Central air conditioning
- Heat type Forced air
- Sewer/ septic Municipal sewage system
- # total stories 2
- # parking spaces 3
- Has garage (y/n) Yes
- # full baths 2
- # half baths 1
- # total bathrooms 3.0
- # of above grade bedrooms 3
- Community features Quiet area
- Subdivision 171 - centremount
- Lot size (acres) 0.0
- Building size 2918
- Listing # 40775219
- Property sub type Single family residence
- Status Active
- Bedroom 3.327m X 3.937m
Level: 2nd - Full bathroom 2.946m X 3.048m
Level: 2nd - Bathroom (# of pieces - 3) 1.905m X 2.997m
Level: 2nd - Primary bedroom 4.089m X 3.937m
Level: 2nd - Bedroom 4.724m X 4.216m
Level: 2nd - Storage 5.867m X 4.267m
Level: Basement - Family room 7.493m X 5.131m
Level: Basement - Laundry 4.039m X 6.071m
Level: Basement - Living room 6.071m X 4.039m
Level: Main - Eat in kitchen 3.835m X 6.223m
Level: Main - Dining room 3.785m X 5.334m
Level: Main - Bathroom (# of pieces - 2) 1.397m X 2.083m
Level: Main
- Listing source url Https://www.realtor.ca/real-estate/28940082/68-mountain-park-avenue-hamilton
- Listing type identifier Idx

$-2,533
/ Month

