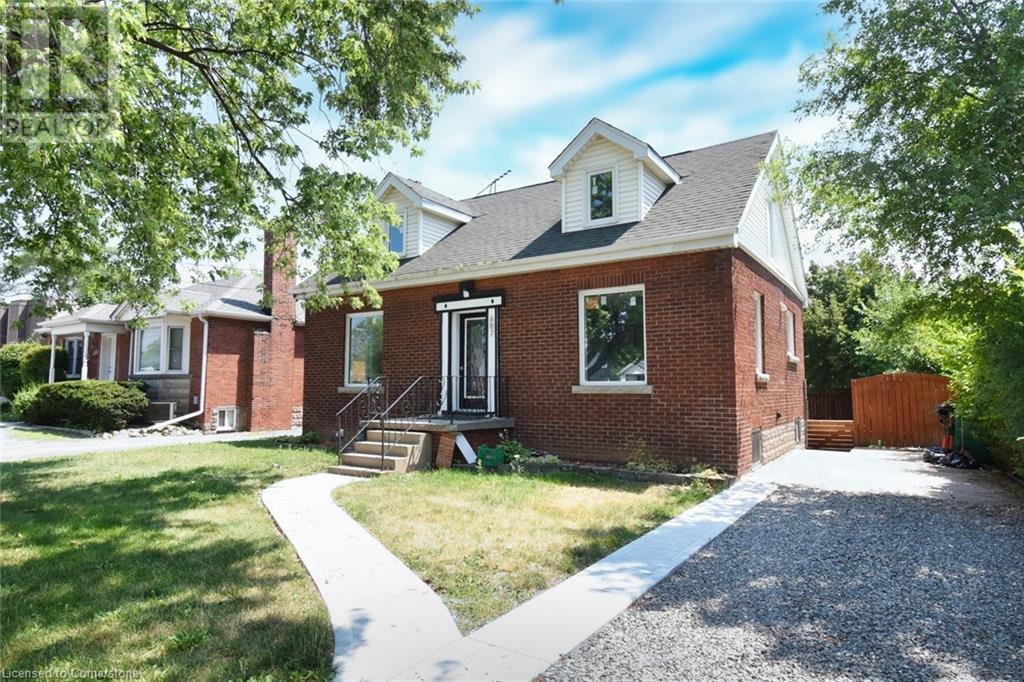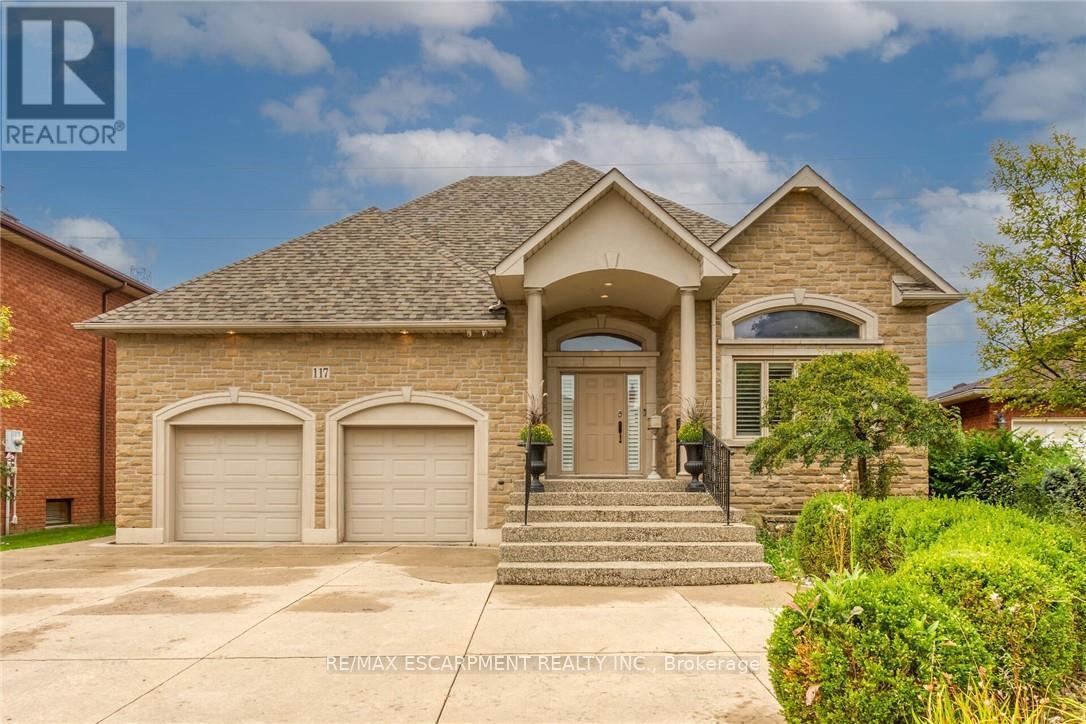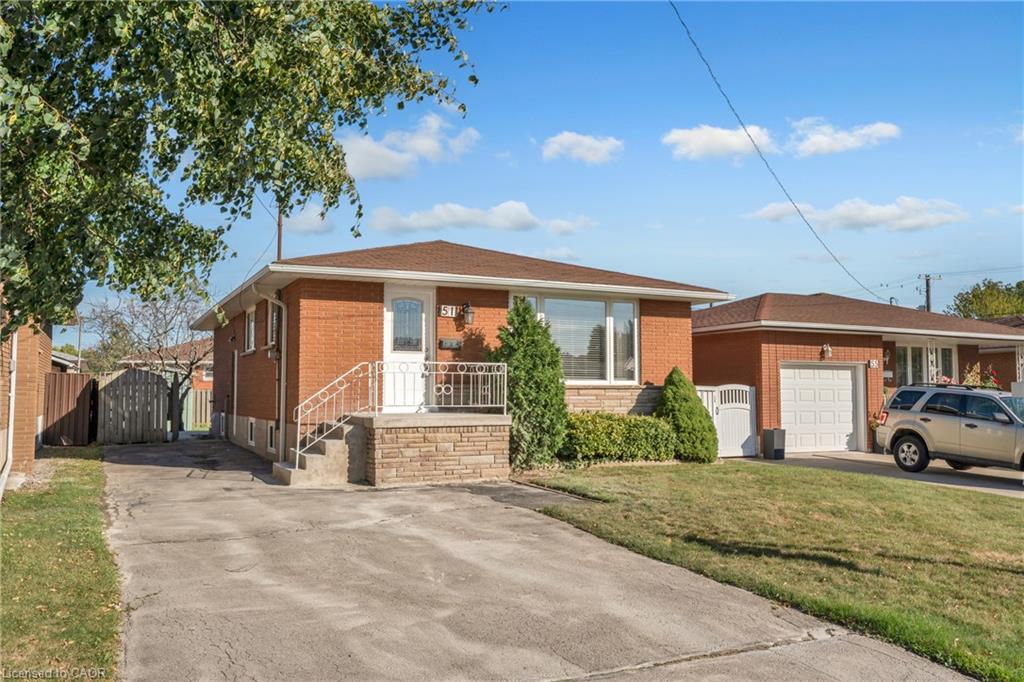
687 Upper James St
For Sale
51 Days
$849,997 $50K
$799,997
5 beds
2 baths
1,502 Sqft
687 Upper James St
For Sale
51 Days
$849,997 $50K
$799,997
5 beds
2 baths
1,502 Sqft
Highlights
This home is
14%
Time on Houseful
51 Days
School rated
4.8/10
Description
- Home value ($/Sqft)$533/Sqft
- Time on Houseful51 days
- Property typeSingle family
- Neighbourhood
- Median school Score
- Mortgage payment
Opportunity is knocking! This 1.5 storey detached home with 3-car parking is ideally located close to everything you need in Hamilton. The home features two separate units—perfect for an in-law suite or additional income. The upper level offers 3 bedrooms, a brand new kitchen with quartz countertops and new appliances, and a renovated bathroom. The basement has a separate entrance with 2 bedrooms, a full kitchen, and a bathroom. Plenty of recent updates including windows (2025), furnace (2025), new light fixtures throughout, and both bathrooms fully renovated. Move-in ready anytime (id:63267)
Home overview
Amenities / Utilities
- Cooling Central air conditioning
- Heat source Natural gas
- Heat type Forced air
- Sewer/ septic Municipal sewage system
Exterior
- # total stories 2
- # parking spaces 3
Interior
- # full baths 2
- # total bathrooms 2.0
- # of above grade bedrooms 5
Location
- Community features High traffic area
- Subdivision 153 - southam/donnington
- Directions 2168231
Overview
- Lot size (acres) 0.0
- Building size 1502
- Listing # 40750167
- Property sub type Single family residence
- Status Active
Rooms Information
metric
- Bathroom (# of pieces - 4) 2.413m X 1.346m
Level: 2nd - Bedroom 3.607m X 3.378m
Level: 2nd - Bedroom 3.302m X 3.835m
Level: 2nd - Office 1.651m X 2.311m
Level: 2nd - Bedroom 2.337m X 3.454m
Level: Basement - Kitchen / dining room 5.41m X 5.436m
Level: Basement - Bathroom (# of pieces - 4) 1.499m X 2.388m
Level: Basement - Bedroom 2.819m X 3.023m
Level: Basement - Foyer 1.93m X 1.93m
Level: Main - Living room / dining room 7.442m X 3.607m
Level: Main - Kitchen 3.658m X 3.734m
Level: Main - Bedroom 3.277m X 3.632m
Level: Main
SOA_HOUSEKEEPING_ATTRS
- Listing source url Https://www.realtor.ca/real-estate/28613292/687-upper-james-street-hamilton
- Listing type identifier Idx
The Home Overview listing data and Property Description above are provided by the Canadian Real Estate Association (CREA). All other information is provided by Houseful and its affiliates.

Lock your rate with RBC pre-approval
Mortgage rate is for illustrative purposes only. Please check RBC.com/mortgages for the current mortgage rates
$-2,133
/ Month25 Years fixed, 20% down payment, % interest
$
$
$
%
$
%

Schedule a viewing
No obligation or purchase necessary, cancel at any time
Nearby Homes
Real estate & homes for sale nearby











