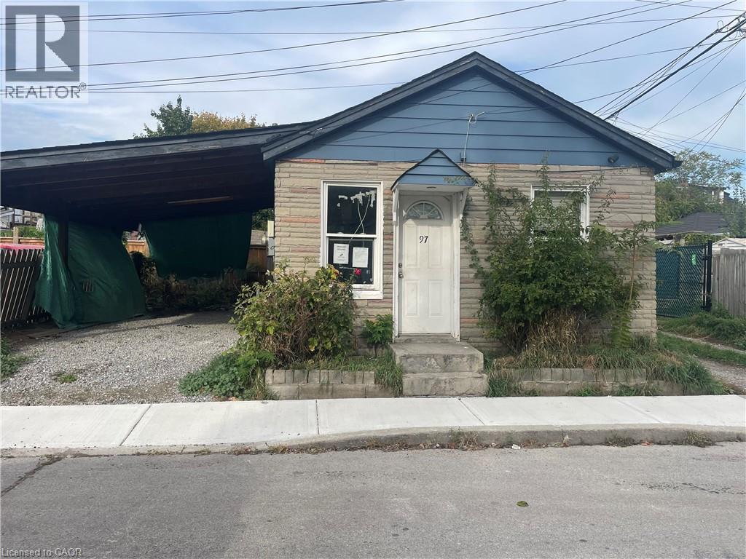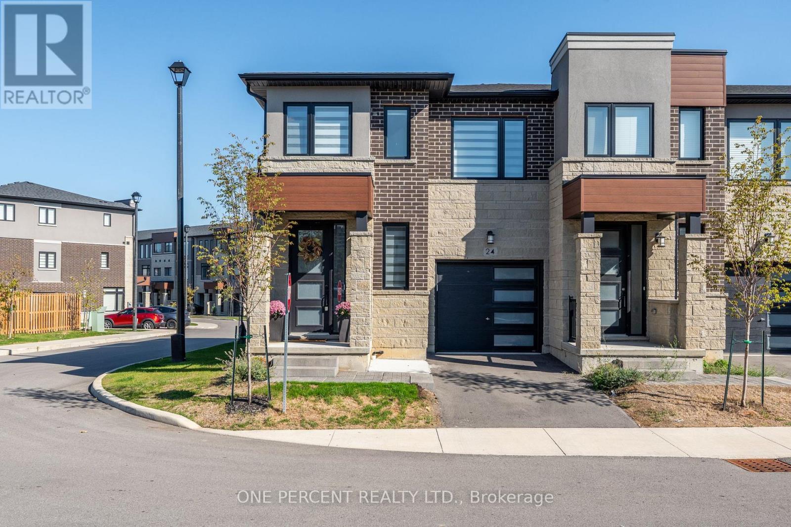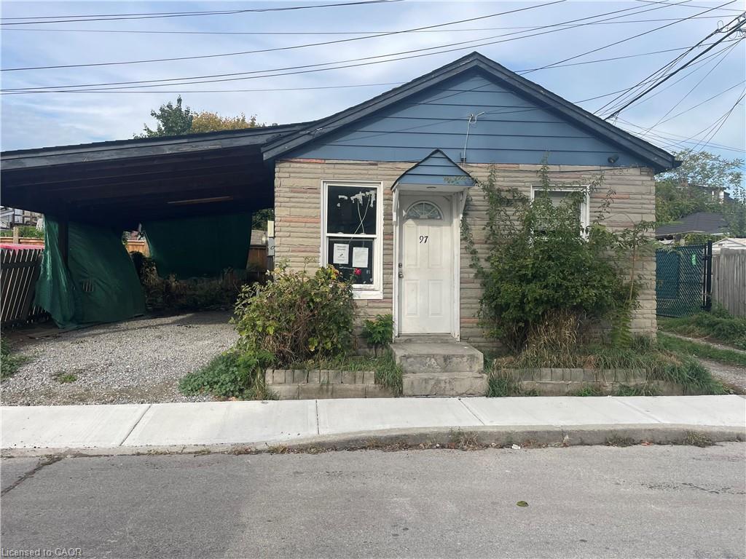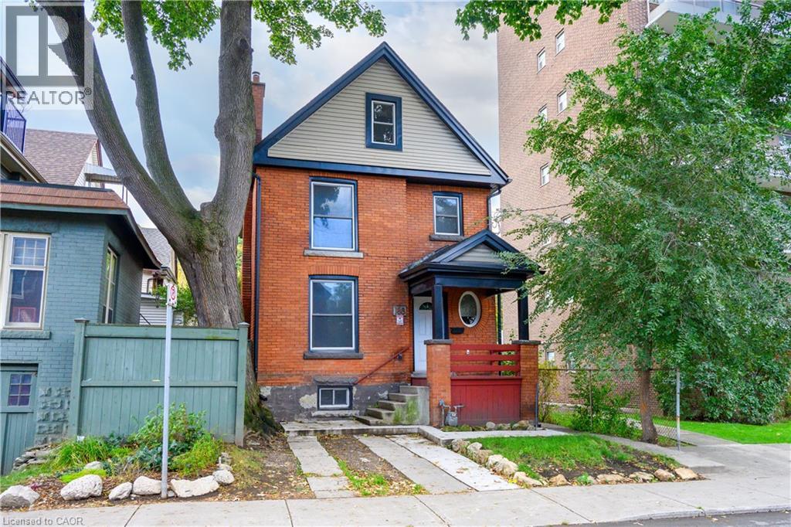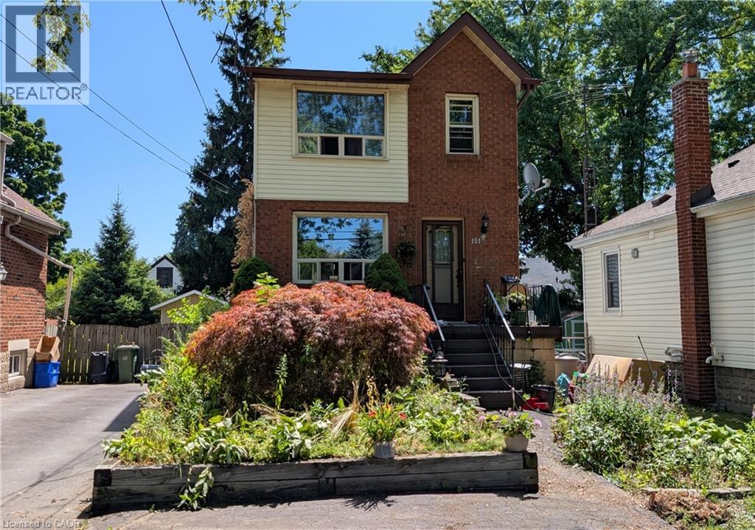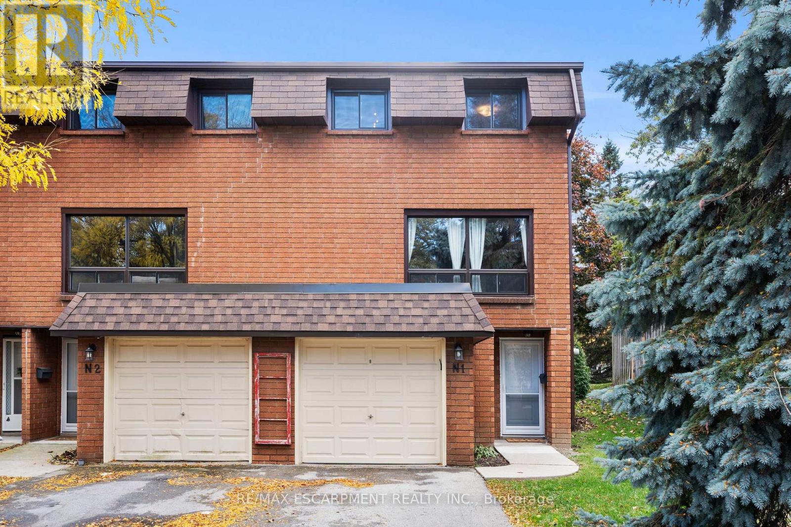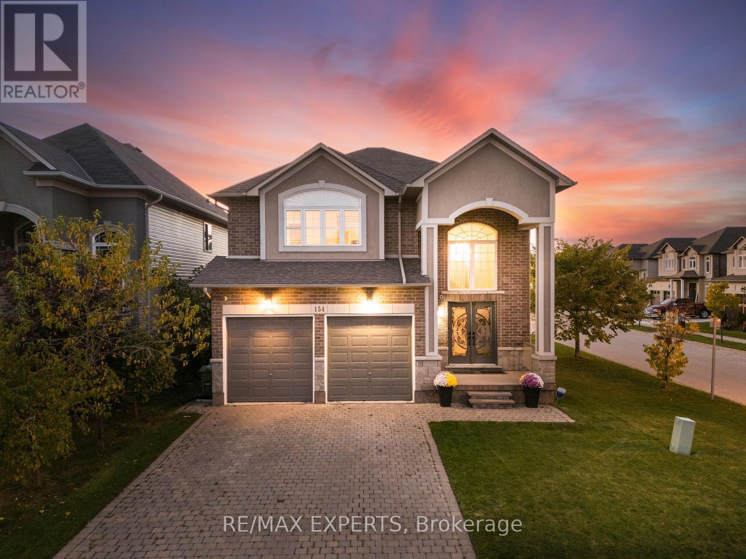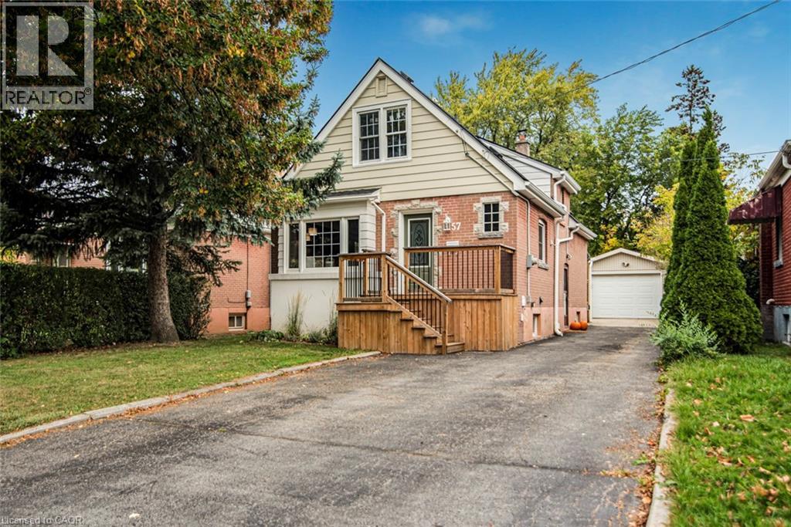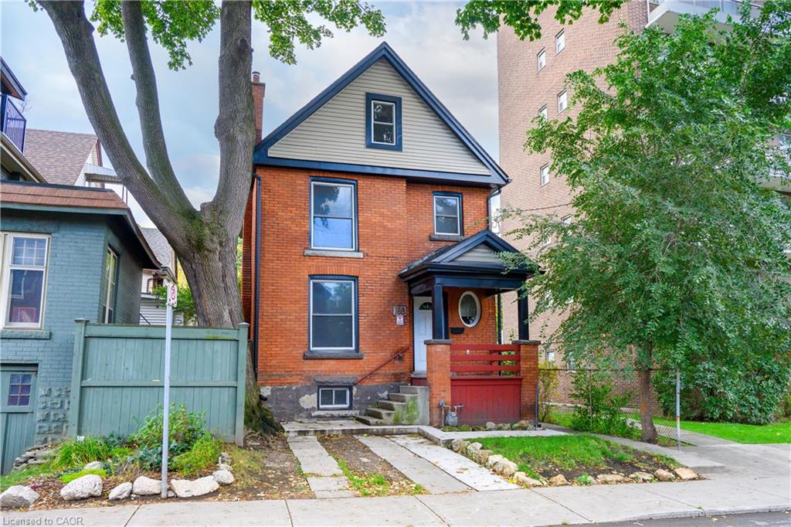- Houseful
- ON
- Hamilton
- Westcliffe East
- 69 Buckingham Dr
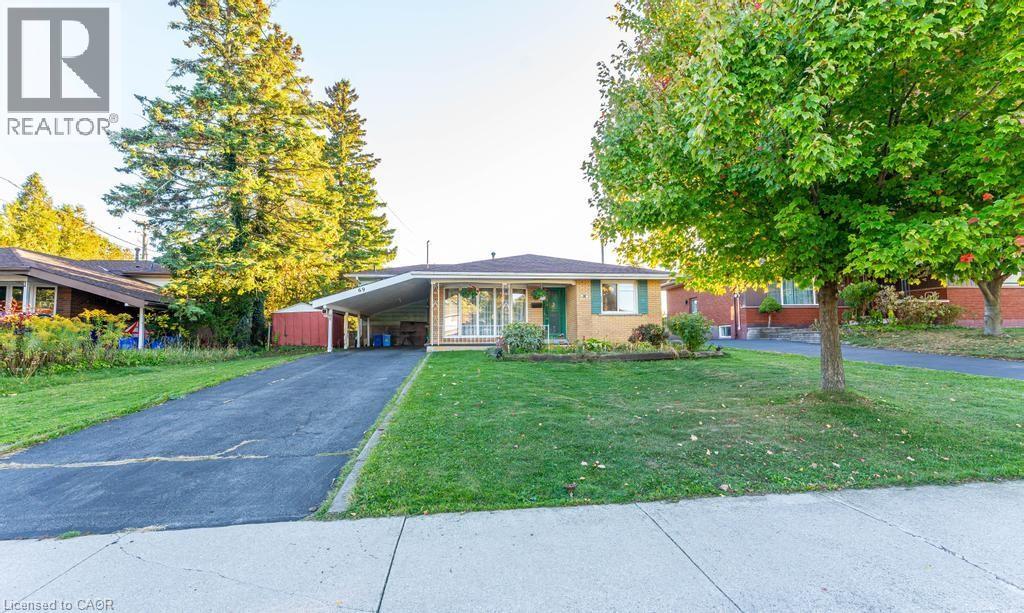
Highlights
This home is
27%
Time on Houseful
4 Days
School rated
6.4/10
Description
- Home value ($/Sqft)$393/Sqft
- Time on Housefulnew 4 days
- Property typeSingle family
- Neighbourhood
- Median school Score
- Year built1964
- Mortgage payment
Welcome to 69 Buckingham Drive - an expansive back split offering over 2,400 square feet in space, located on a spacious 55'x100' lot on a quiet street in west mountain's Westcliffe neighbourhood. Thanks to a heated addition (1983), this home offers 4 generous-sized bedrooms upstairs and ample closet and hallway space. An additional ~1,100 square feet of space in the basement includes a 3-piece bath and two direct basement access doors, providing great income or in-law suite potential. Long driveway with ample parking and carport. Roof shingles and hvac appliances replaced in 2018. (id:63267)
Home overview
Amenities / Utilities
- Cooling Central air conditioning
- Heat type Baseboard heaters, forced air
- Sewer/ septic Municipal sewage system
Exterior
- # parking spaces 4
- Has garage (y/n) Yes
Interior
- # full baths 2
- # total bathrooms 2.0
- # of above grade bedrooms 4
- Has fireplace (y/n) Yes
Location
- Subdivision 151 - westcliffe
Overview
- Lot size (acres) 0.0
- Building size 1774
- Listing # 40779661
- Property sub type Single family residence
- Status Active
Rooms Information
metric
- Bedroom 3.658m X 3.175m
Level: 2nd - Primary bedroom 3.658m X 3.708m
Level: 2nd - Bathroom (# of pieces - 4) Measurements not available
Level: 2nd - Bedroom 3.378m X 2.692m
Level: 2nd - Bedroom 2.997m X 2.692m
Level: 2nd - Laundry Measurements not available
Level: Basement - Bathroom (# of pieces - 3) Measurements not available
Level: Basement - Recreational room Measurements not available
Level: Basement - Dinette 2.87m X 3.073m
Level: Main - Kitchen 4.039m X 2.388m
Level: Main - Living room 3.48m X 5.131m
Level: Main
SOA_HOUSEKEEPING_ATTRS
- Listing source url Https://www.realtor.ca/real-estate/28998163/69-buckingham-drive-hamilton
- Listing type identifier Idx
The Home Overview listing data and Property Description above are provided by the Canadian Real Estate Association (CREA). All other information is provided by Houseful and its affiliates.

Lock your rate with RBC pre-approval
Mortgage rate is for illustrative purposes only. Please check RBC.com/mortgages for the current mortgage rates
$-1,861
/ Month25 Years fixed, 20% down payment, % interest
$
$
$
%
$
%

Schedule a viewing
No obligation or purchase necessary, cancel at any time




