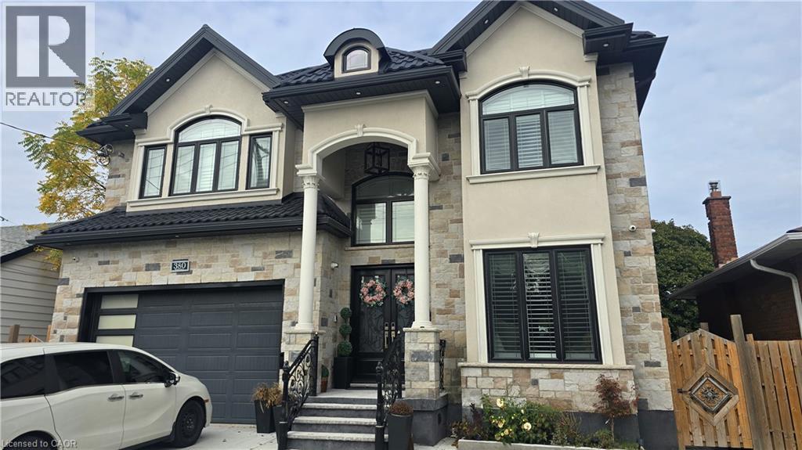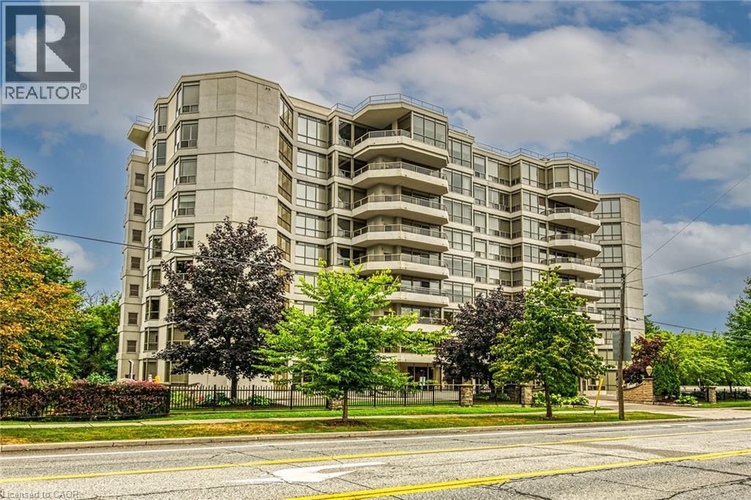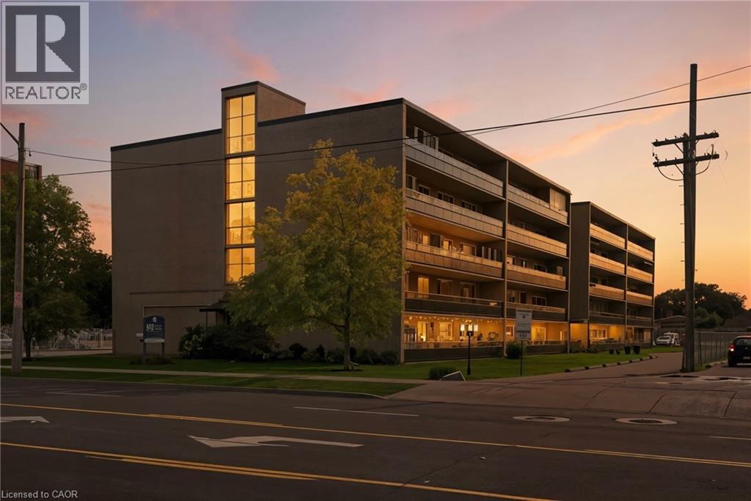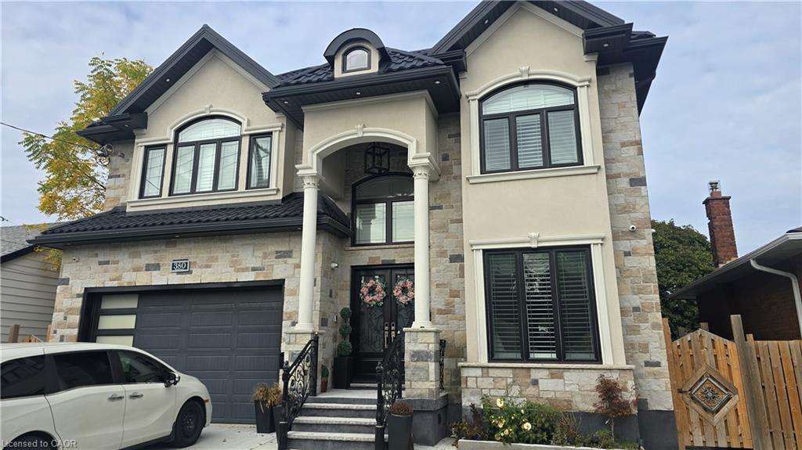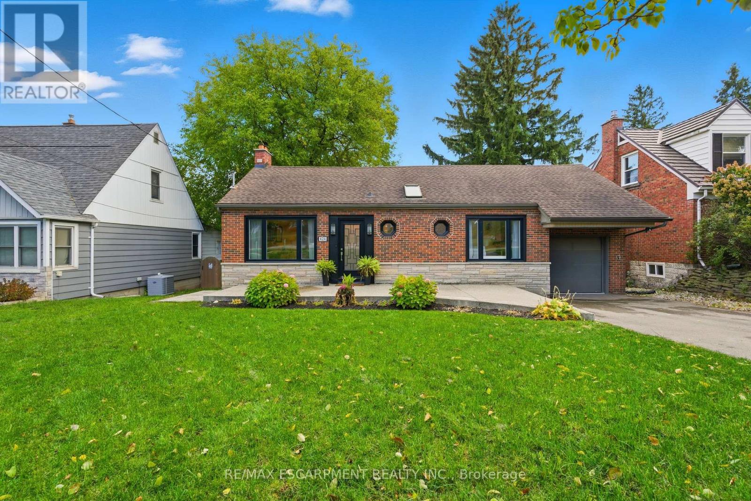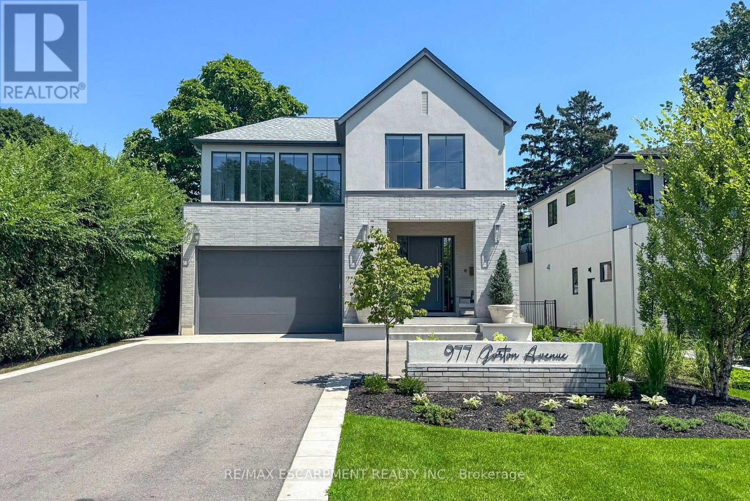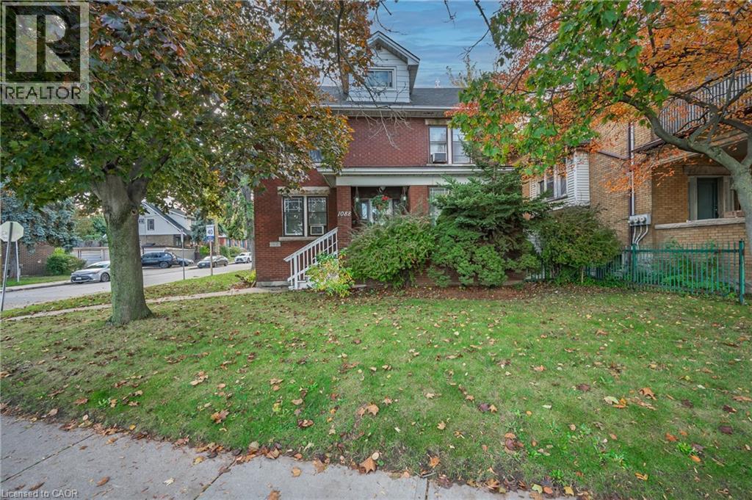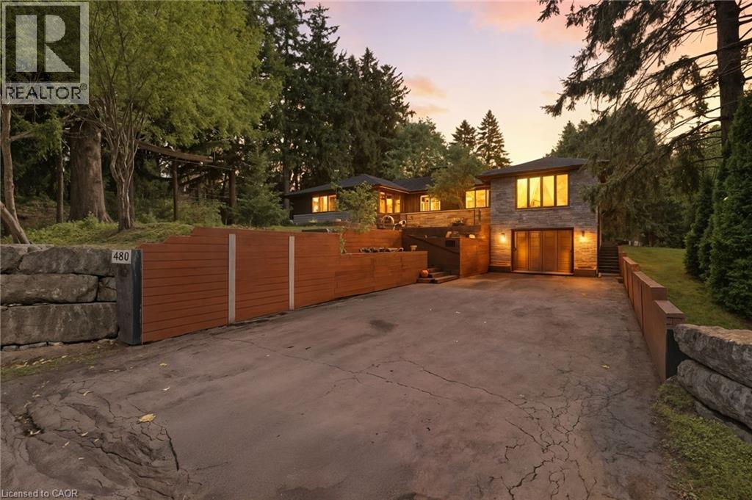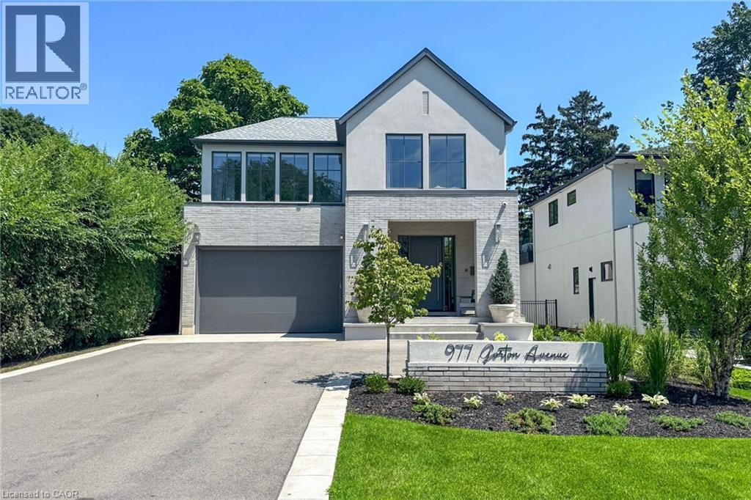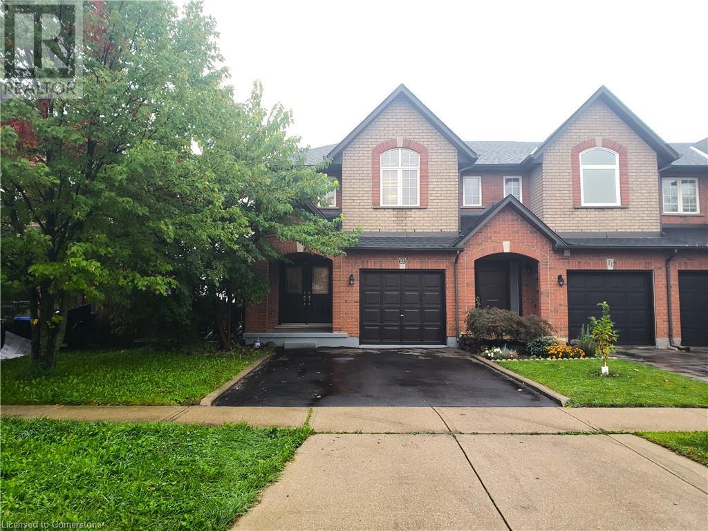
69 Shadyglen Dr
69 Shadyglen Dr
Highlights
Description
- Home value ($/Sqft)$460/Sqft
- Time on Houseful105 days
- Property typeSingle family
- Style2 level
- Neighbourhood
- Median school Score
- Year built2002
- Mortgage payment
Ready to welcome its next owners, this all-brick 3-bedroom, 3-bath freehold end-unit townhouse sits in a great family-friendly pocket of Stoney Creek Mountain. Walk to schools, get to the LINC or Red Hill in minutes, and enjoy being close to major shopping, everything you need is right here. The home features a bright open layout with a walkout from the dinette to a spacious double-tier deck overlooking peaceful green space, ideal for relaxing or entertaining. Second level offers 3 spacious bedrooms and a primary suite with walk-in closet and full ensuite bath. Bonus space in the fully finished basement. Don’t miss this opportunity to own a well-maintained home in a family-friendly community with everything you need just minutes away. (id:63267)
Home overview
- Cooling Central air conditioning
- Heat source Natural gas
- Heat type Forced air
- Sewer/ septic Municipal sewage system
- # total stories 2
- # parking spaces 3
- Has garage (y/n) Yes
- # full baths 2
- # half baths 1
- # total bathrooms 3.0
- # of above grade bedrooms 3
- Subdivision 504 - leckie park/highland
- Directions 2101692
- Lot size (acres) 0.0
- Building size 1500
- Listing # 40746122
- Property sub type Single family residence
- Status Active
- Bathroom (# of pieces - 4) Measurements not available
Level: 2nd - Bedroom 4.496m X 2.819m
Level: 2nd - Bedroom 4.47m X 2.794m
Level: 2nd - Primary bedroom 5.74m X 3.023m
Level: 2nd - Bathroom (# of pieces - 3) Measurements not available
Level: 2nd - Recreational room Measurements not available
Level: Basement - Laundry Measurements not available
Level: Basement - Bonus room Measurements not available
Level: Basement - Kitchen 5.41m X 2.743m
Level: Main - Living room 6.68m X 3.099m
Level: Main - Bathroom (# of pieces - 2) Measurements not available
Level: Main
- Listing source url Https://www.realtor.ca/real-estate/28573668/69-shadyglen-drive-stoney-creek
- Listing type identifier Idx

$-1,840
/ Month



