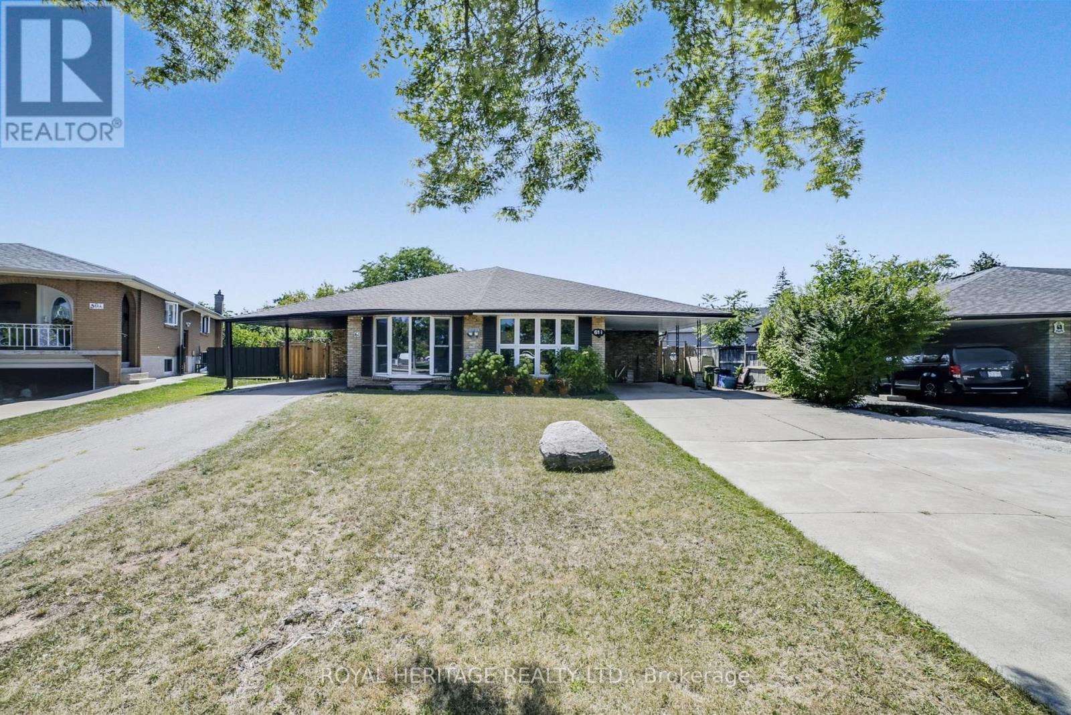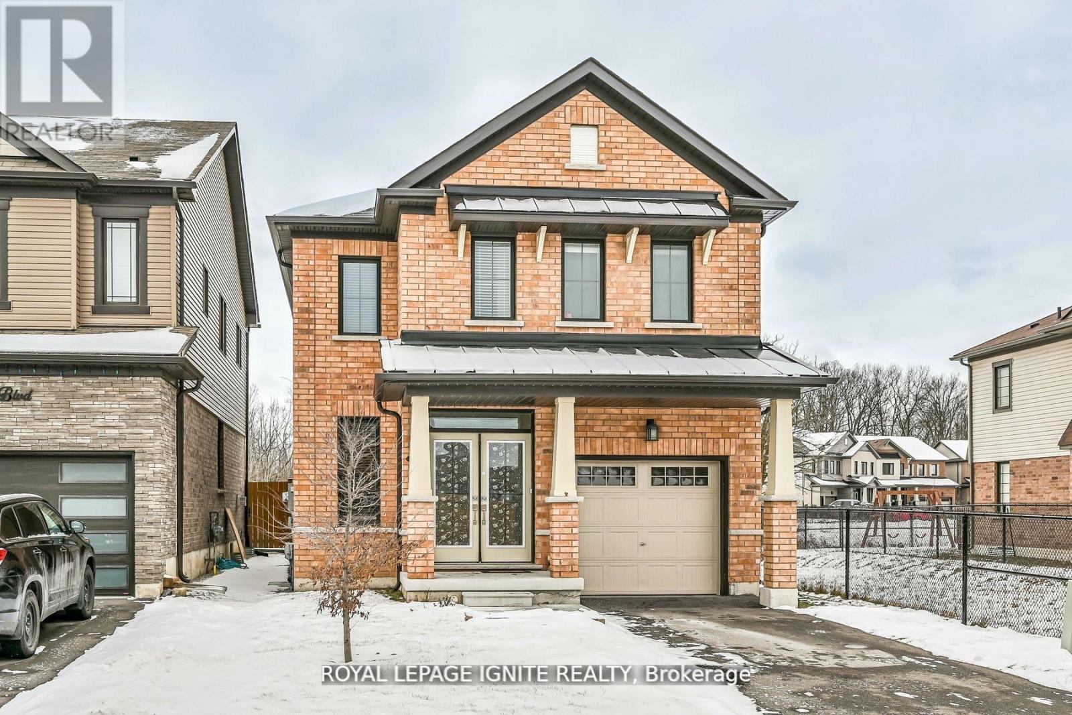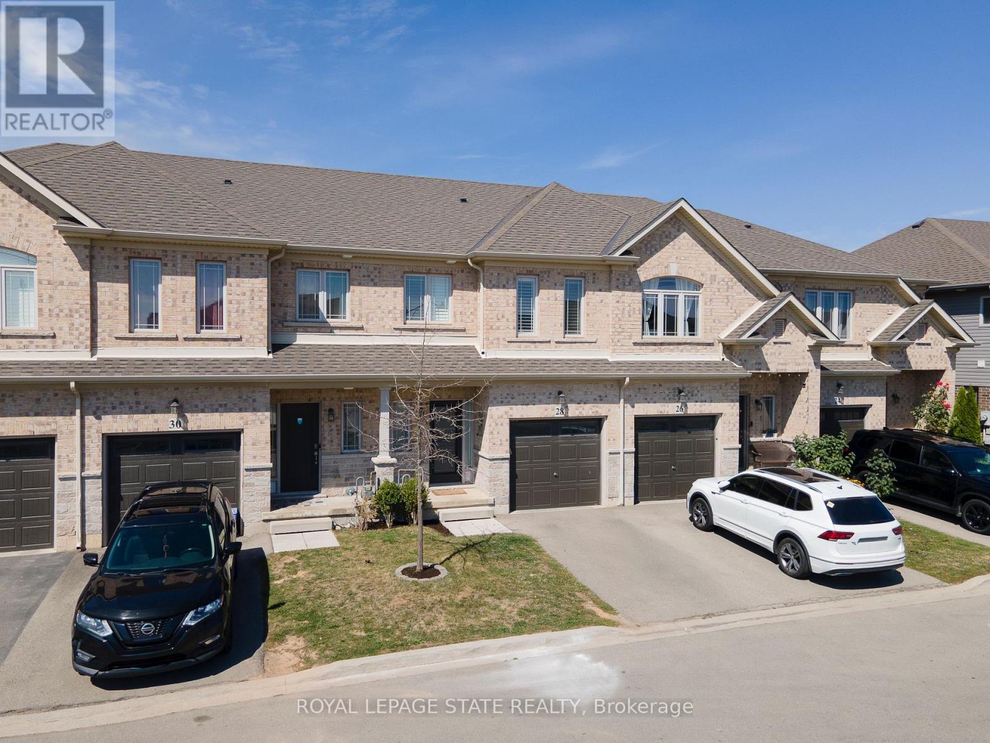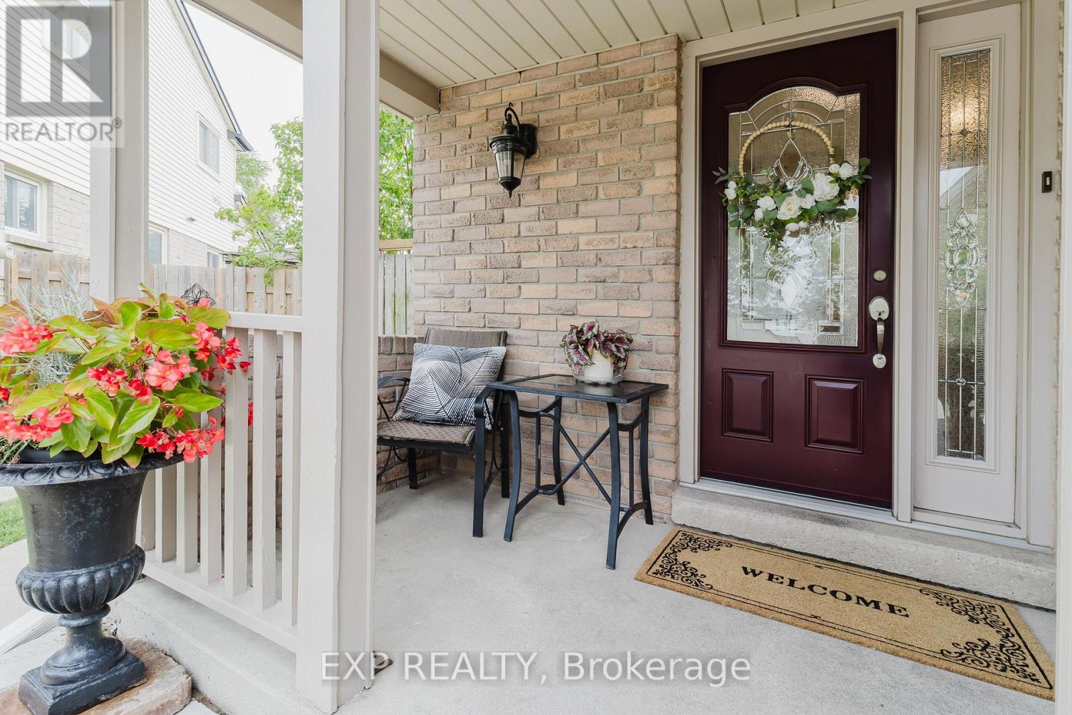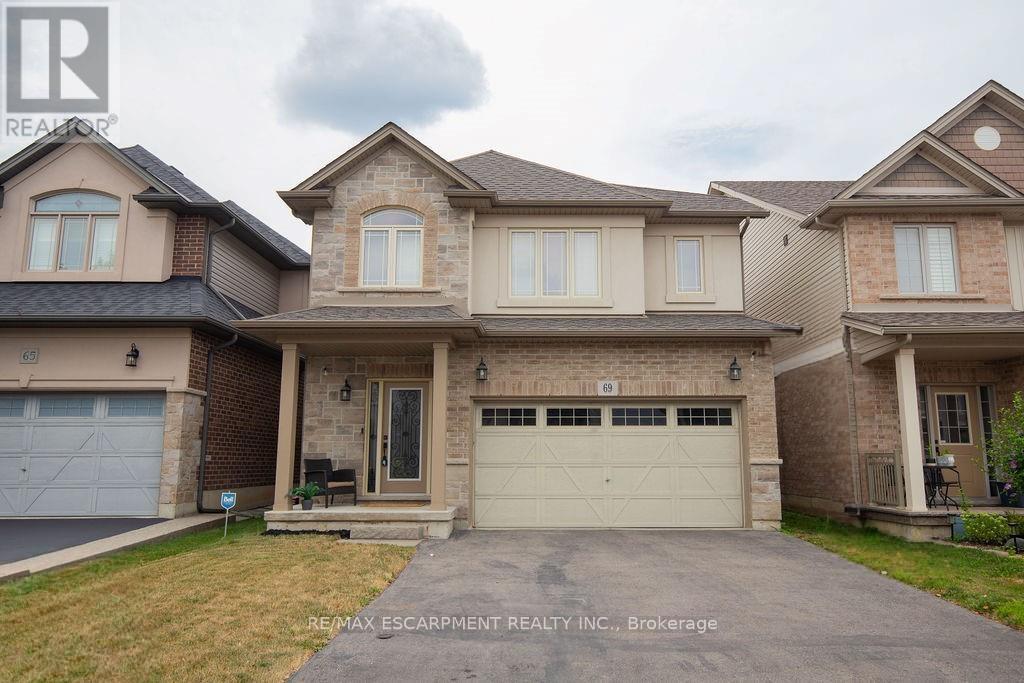
Highlights
Description
- Time on Houseful20 days
- Property typeSingle family
- Neighbourhood
- Median school Score
- Mortgage payment
Welcome to this beautifully designed 4-bedroom, 3.5-bathroom, nestled in the family-friendly Paramount at Valley Park community. This spacious, split-level residence offers a layout that blends comfort, privacy, and practical living - ideal for busy suburban families. Step into a welcoming main level featuring a solid oak staircase, 9-foot California knockdown ceilings, and a spacious living room with a cozy gas fireplace. The open-concept kitchen is both functional and stylish, boasting solid maple cabinetry, a breakfast bar, ceramic tile flooring, a walk-in pantry, and an eat-in dinette with patio sliders and transom window leading to the backyard. Upstairs, the private primary suite occupies its own level for added separation and comfort, offering a large bedroom with broadloom carpet, a walk-in closet, and a spacious ensuite with soaker tub and oak vanity. Three additional generously sized bedroom search with ample closet space share a 4-piece bathroom with tiled tub surround. The finished basement extends your living space with a large recreation room, modern 3-piece bathroom with a glass shower, and plenty of storage. Located in a sought-after neighbourhood known for its great schools, parks, trails, shopping, and quick access to the Red Hill Valley Parkway - this is the perfect blend of suburban convenience and family-focused living. (id:63267)
Home overview
- Cooling Central air conditioning
- Heat source Natural gas
- Heat type Forced air
- Sewer/ septic Sanitary sewer
- # parking spaces 4
- Has garage (y/n) Yes
- # full baths 3
- # half baths 1
- # total bathrooms 4.0
- # of above grade bedrooms 4
- Community features Community centre
- Subdivision Stoney creek
- Directions 2036043
- Lot size (acres) 0.0
- Listing # X12331294
- Property sub type Single family residence
- Status Active
- Bathroom 2.74m X 1.52m
Level: 2nd - Bedroom 3.63m X 3.12m
Level: 2nd - Bedroom 2.74m X 3.58m
Level: 2nd - Bedroom 3.63m X 3.25m
Level: 2nd - Bathroom 2.26m X 2.82m
Level: 2nd - Primary bedroom 5.18m X 4.52m
Level: 2nd - Other 3.61m X 2.11m
Level: Basement - Family room 7.47m X 8.99m
Level: Basement - Bathroom 1.5m X 2.64m
Level: Basement - Living room 4.04m X 9.07m
Level: Main - Bathroom 1.47m X 1.68m
Level: Main - Kitchen 3.28m X 5.92m
Level: Main
- Listing source url Https://www.realtor.ca/real-estate/28704965/69-winslow-way-hamilton-stoney-creek-stoney-creek
- Listing type identifier Idx

$-2,666
/ Month




