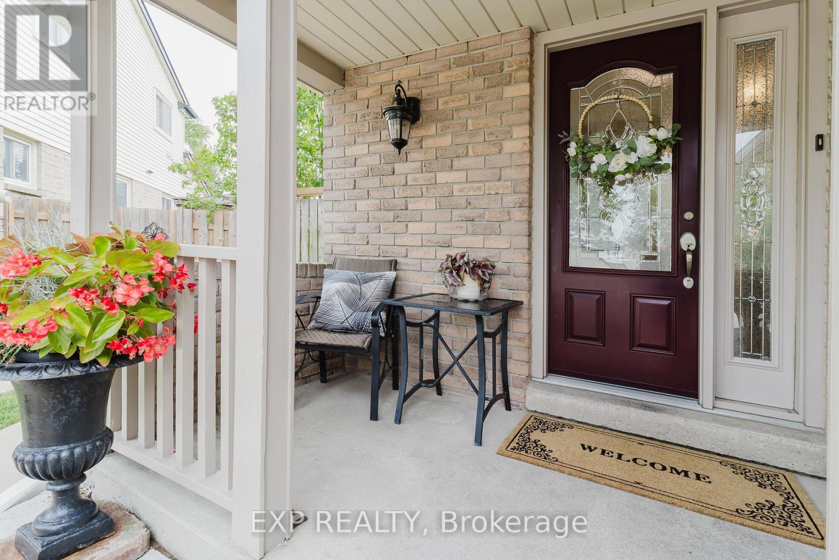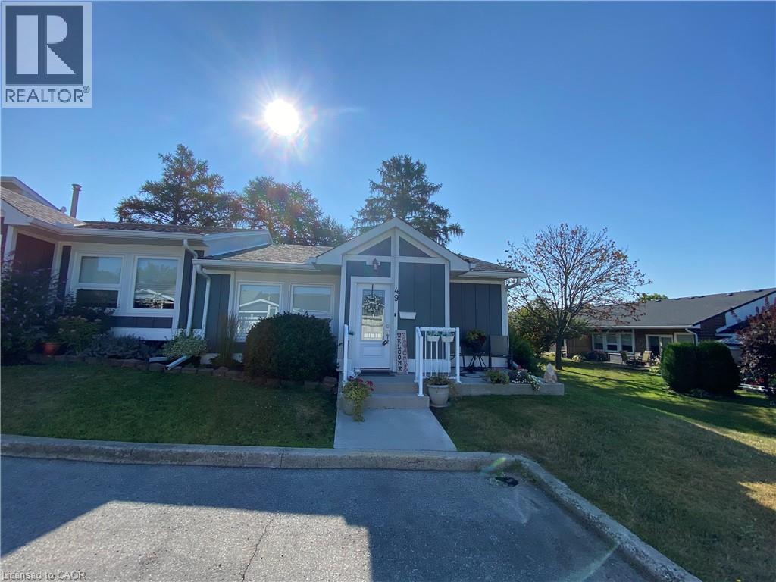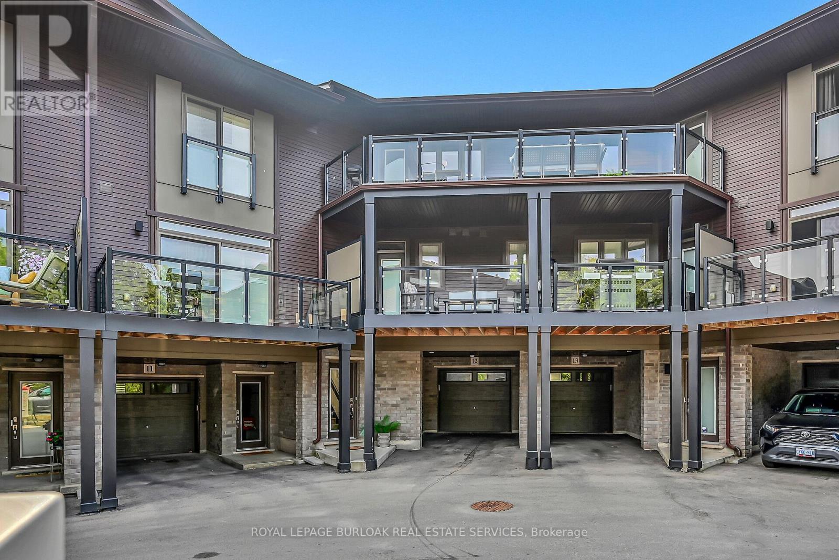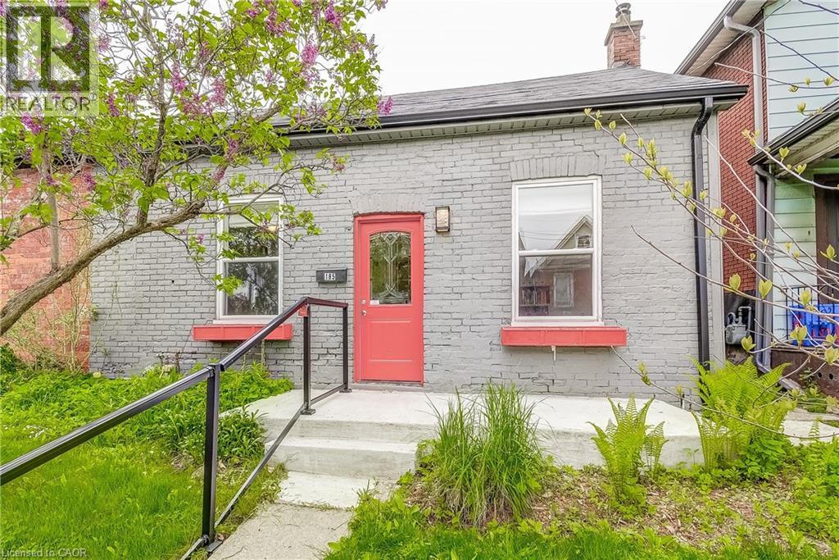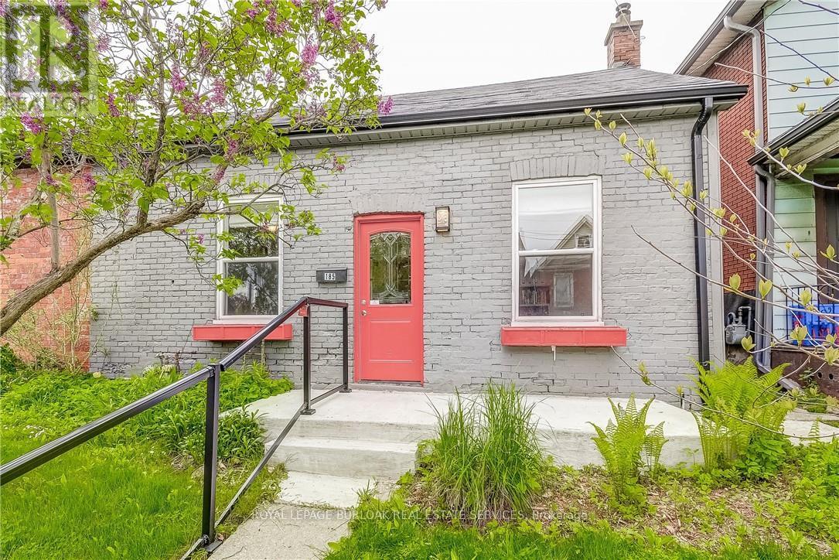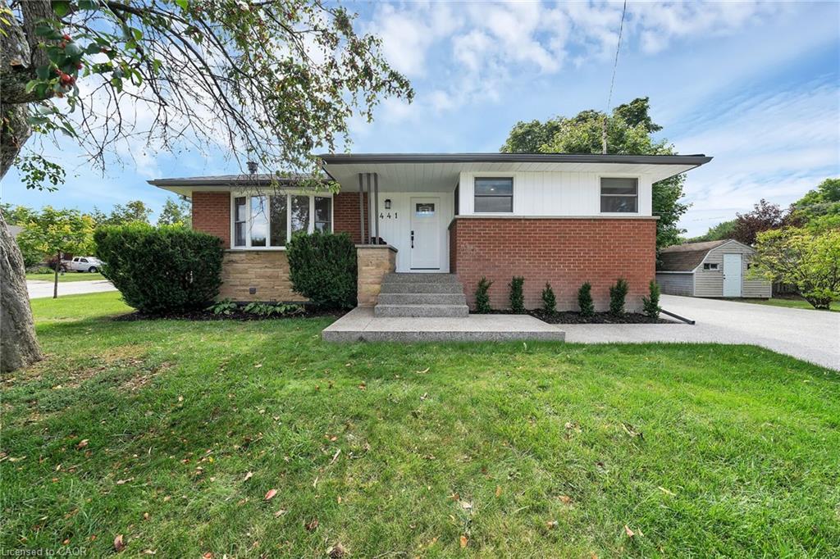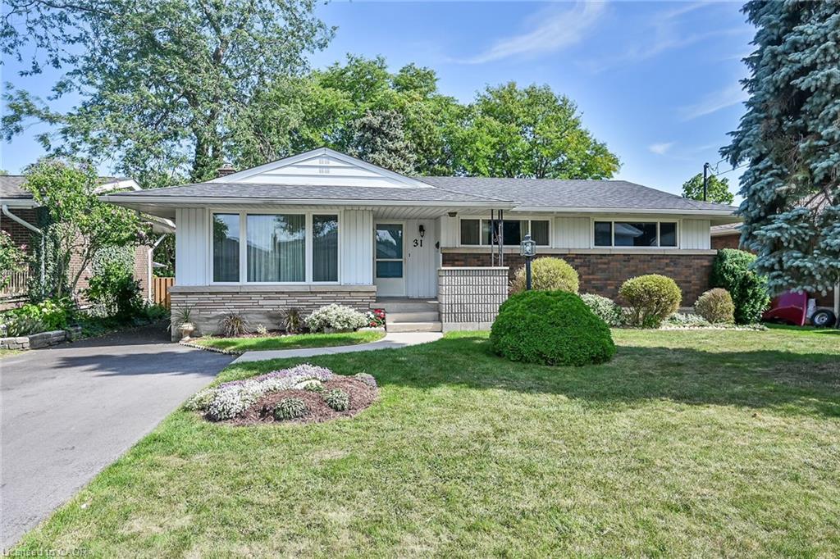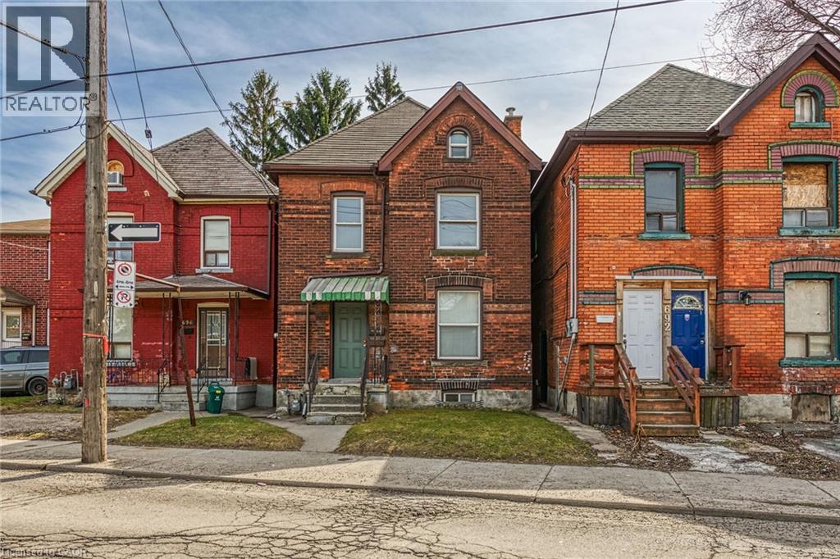
694 Wilson St
For Sale
142 Days
$479,900 $10K
$469,900
1 beds
3 baths
2,524 Sqft
694 Wilson St
For Sale
142 Days
$479,900 $10K
$469,900
1 beds
3 baths
2,524 Sqft
Highlights
This home is
30%
Time on Houseful
142 Days
Home features
Perfect for pets
School rated
4.2/10
Description
- Home value ($/Sqft)$186/Sqft
- Time on Houseful142 days
- Property typeSingle family
- Neighbourhood
- Median school Score
- Mortgage payment
Amazing Legal Duplex PLUS finished basement with Separate entrance. 3 meters. House is vacant for easy showings and opportunity for Buyer to select their own tenants and set own rents. Main level is 1 bedroom, 3pce bathroom. Second level is 2 bedroom, 4pce bath plus unfinished attic. Basement unit is a bachelor, 4pce bath (some finishing required) with separate side entrance. Laundry in basement. Large, fenced yard. Great investment property or rent out basement and live upstairs. 2 fridges, 1 stove. Ready for new owner or new tenant to occupy. Good street parking and potential of future front driveway. Steps to future LRT. Roof 2015, Furnace 2009. (id:63267)
Home overview
Amenities / Utilities
- Cooling None
- Heat type Forced air
- Sewer/ septic Municipal sewage system
Exterior
- # total stories 2
Interior
- # full baths 3
- # total bathrooms 3.0
- # of above grade bedrooms 1
Location
- Subdivision 200 - gibson/stipley
Overview
- Lot size (acres) 0.0
- Building size 2524
- Listing # 40717397
- Property sub type Single family residence
- Status Active
Rooms Information
metric
- Bedroom 3.785m X 3.15m
Level: 2nd - Eat in kitchen 2.819m X 2.819m
Level: 2nd - Bathroom (# of pieces - 4) Measurements not available
Level: 2nd - Family room 4.293m X 3.15m
Level: 2nd - 9.144m X 6.096m
Level: 3rd - Bathroom (# of pieces - 3) Measurements not available
Level: Basement - Laundry Measurements not available
Level: Basement - Eat in kitchen Measurements not available
Level: Basement - Kitchen 4.547m X 2.819m
Level: Main - Family room 4.547m X 3.048m
Level: Main - Bathroom (# of pieces - 4) 4.318m X 3.048m
Level: Main
SOA_HOUSEKEEPING_ATTRS
- Listing source url Https://www.realtor.ca/real-estate/28174447/694-wilson-street-hamilton
- Listing type identifier Idx
The Home Overview listing data and Property Description above are provided by the Canadian Real Estate Association (CREA). All other information is provided by Houseful and its affiliates.

Lock your rate with RBC pre-approval
Mortgage rate is for illustrative purposes only. Please check RBC.com/mortgages for the current mortgage rates
$-1,253
/ Month25 Years fixed, 20% down payment, % interest
$
$
$
%
$
%

Schedule a viewing
No obligation or purchase necessary, cancel at any time



