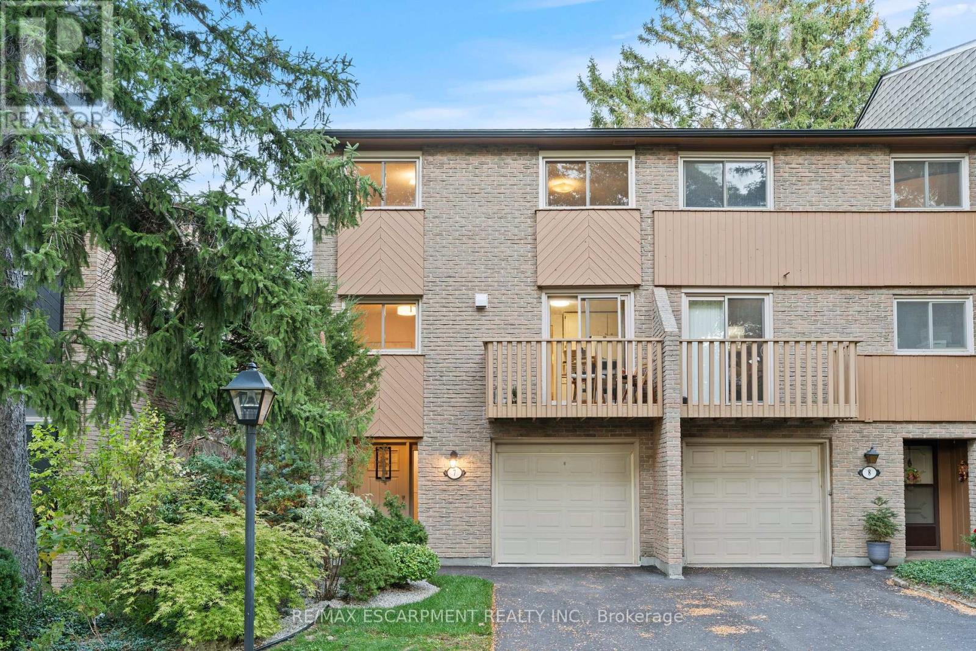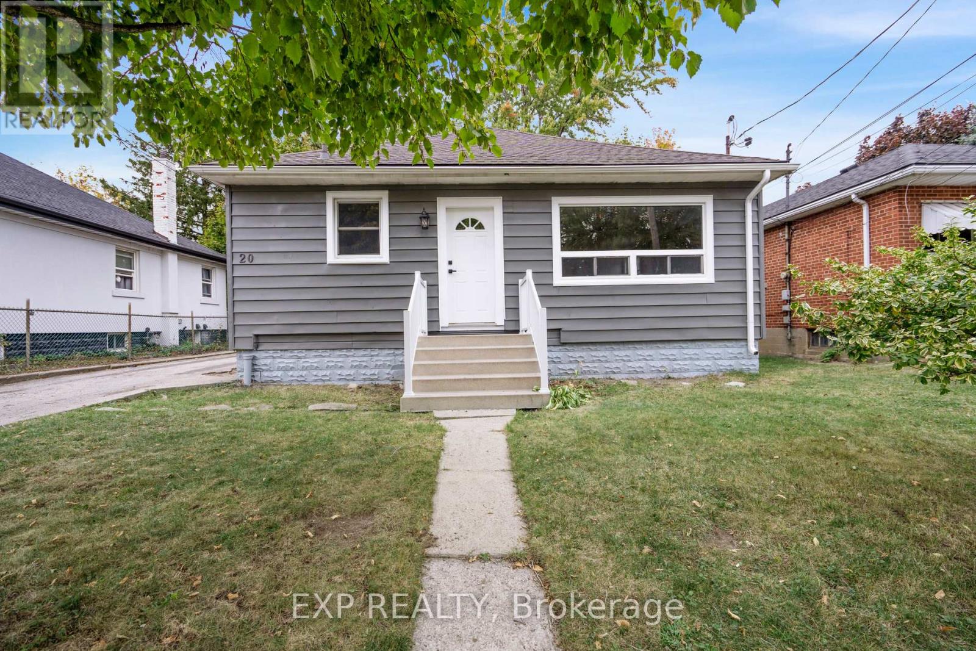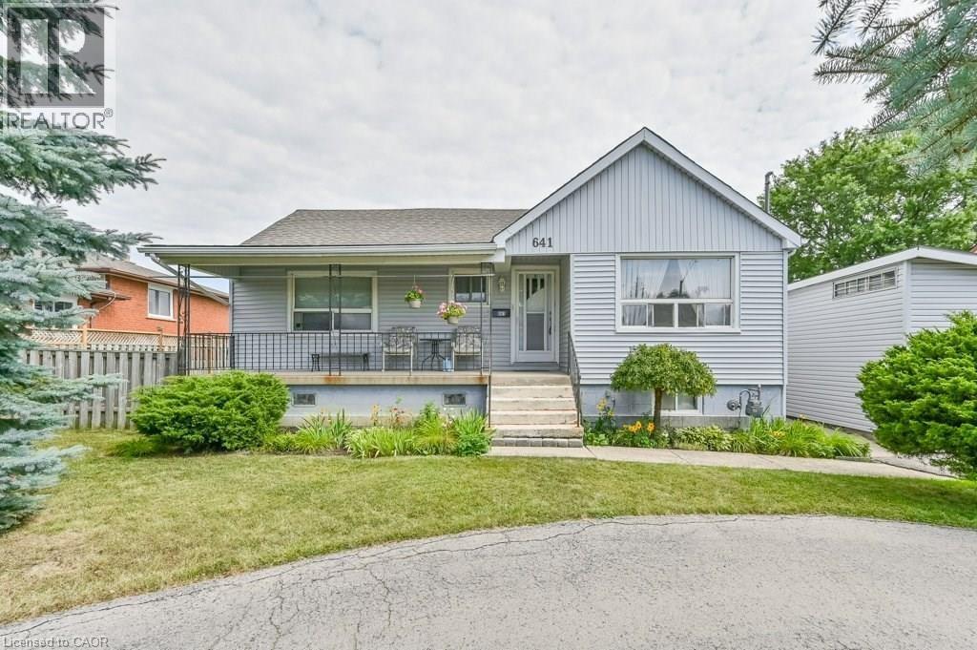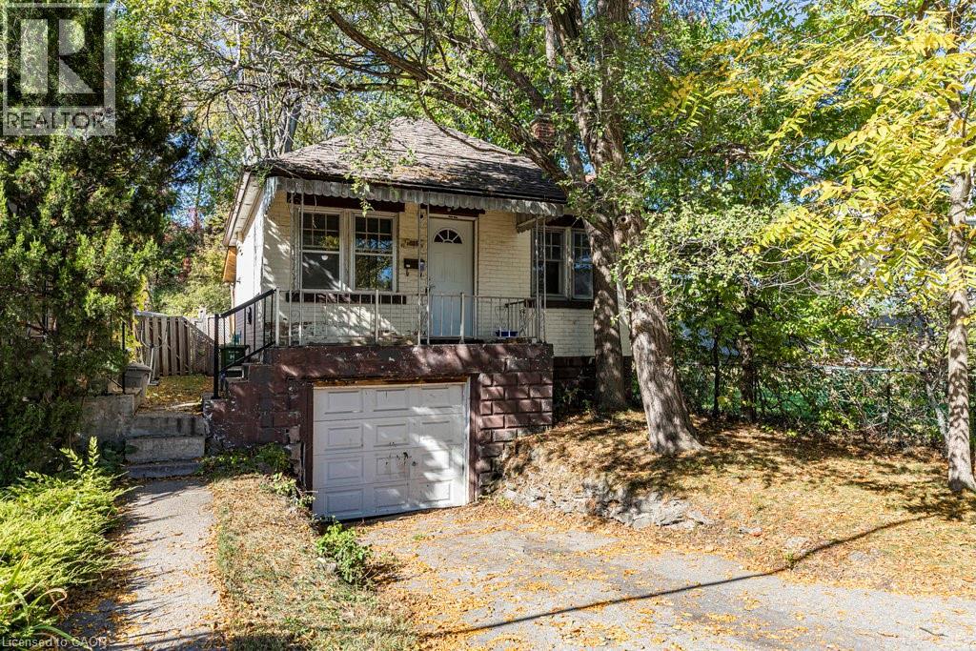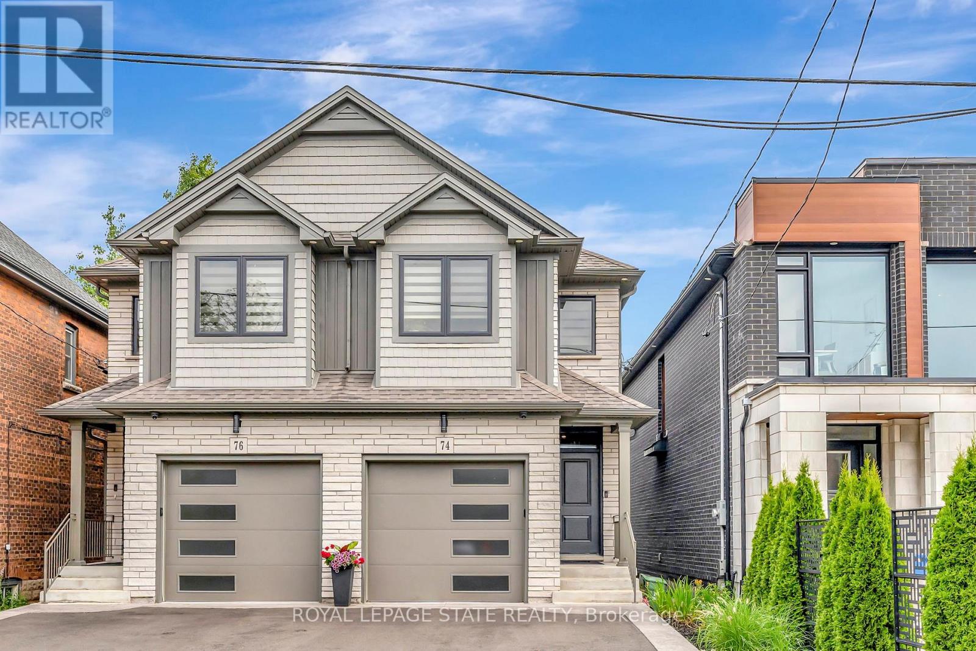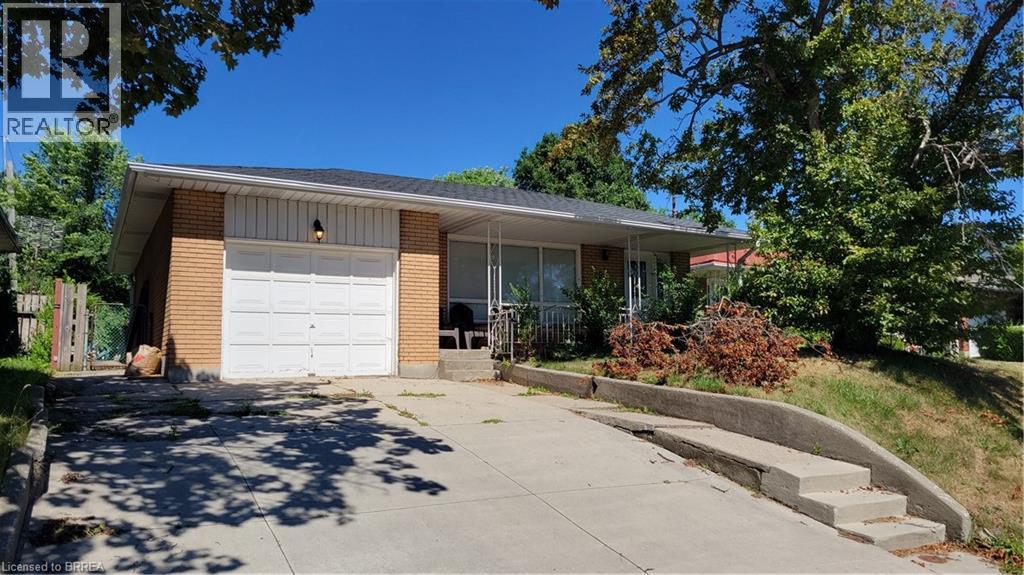
Highlights
Description
- Home value ($/Sqft)$633/Sqft
- Time on Houseful17 days
- Property typeSingle family
- Neighbourhood
- Median school Score
- Year built1966
- Mortgage payment
Welcome to 698 West 5th! This charming detached backsplit sits on an impressive 50 x 300-foot deep lot in the city, offering incredible outdoor space and endless potential to expand, add a pool and create your dream backyard oasis. Featuring 3 bedrooms, and modern bath on the upper level, this home is perfectly suited for comfortable family living. A spacious living room with large picture window is open to the dining room with and a nice size eat in kitchen with plenty of cabinets . The dining room features sliding patio doors that lead to an additional sitting area /sun room area with access to the garage and the rear yard. The lower level offers a walk up to the exterior yard and a bright spacious rec room with large windows, an ideal setup for a future in-law suite if desired. Conveniently located near Mohawk College, with quick access to the Lincoln M. Alexander Parkway and the wide range of shops, restaurants, and services along Upper James Street. (id:63267)
Home overview
- Cooling Central air conditioning
- Heat source Natural gas
- Heat type Forced air
- Sewer/ septic Municipal sewage system
- Fencing Partially fenced
- # parking spaces 3
- Has garage (y/n) Yes
- # full baths 1
- # total bathrooms 1.0
- # of above grade bedrooms 3
- Community features Community centre
- Subdivision 162 - rolston/yeoville
- Lot size (acres) 0.0
- Building size 1106
- Listing # 40753146
- Property sub type Single family residence
- Status Active
- Bathroom (# of pieces - 4) Measurements not available
Level: 2nd - Bedroom 3.073m X 2.692m
Level: 2nd - Primary bedroom 4.064m X 3.226m
Level: 2nd - Bedroom 4.166m X 3.048m
Level: 2nd - Laundry 3.912m X 5.182m
Level: Basement - Recreational room 5.664m X 3.962m
Level: Basement - Dining room 3.404m X 3.099m
Level: Main - Eat in kitchen 4.115m X 4.013m
Level: Main - Foyer 2.515m X 1.727m
Level: Main - Other 3.861m X 2.565m
Level: Main - Living room 5.08m X 3.581m
Level: Main
- Listing source url Https://www.realtor.ca/real-estate/28734414/698-west-5th-street-hamilton
- Listing type identifier Idx

$-1,866
/ Month








