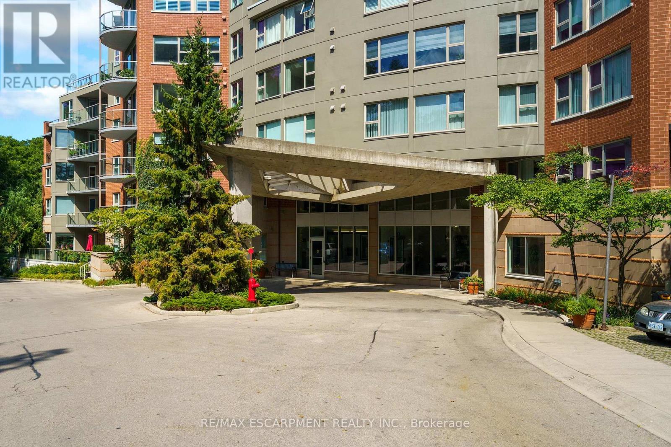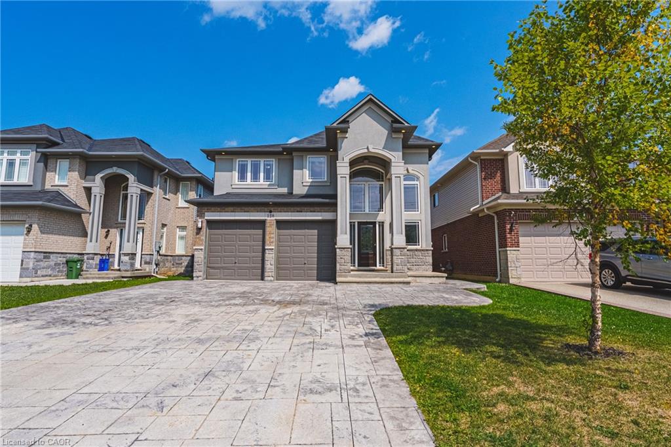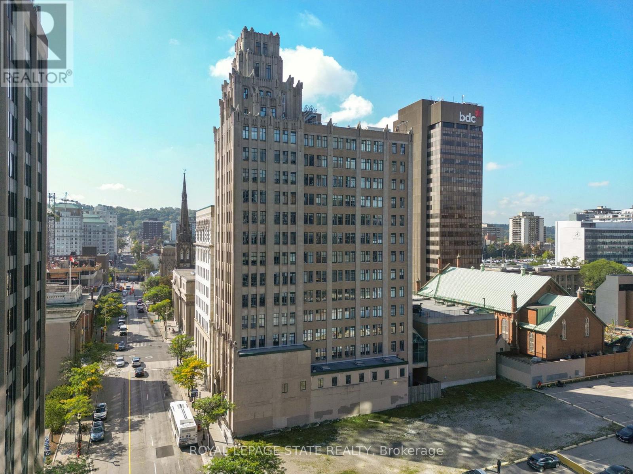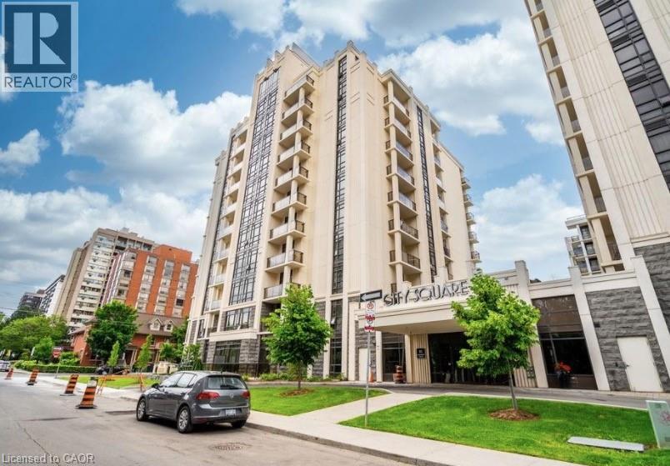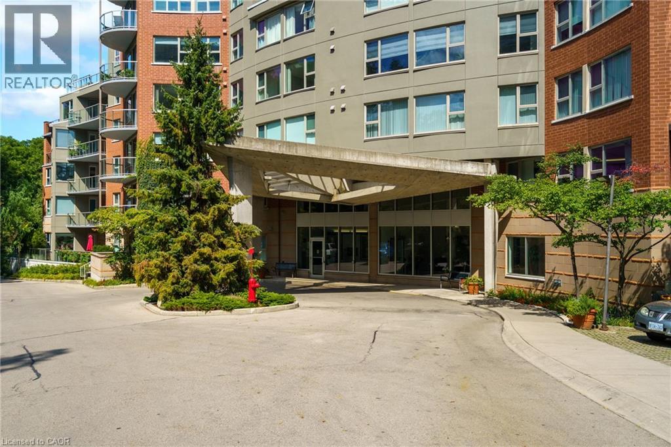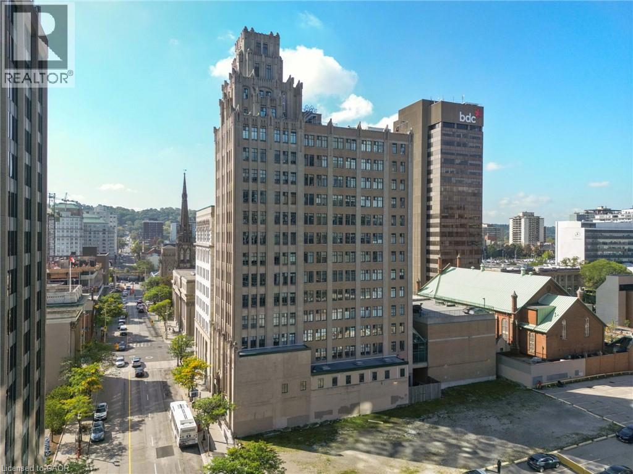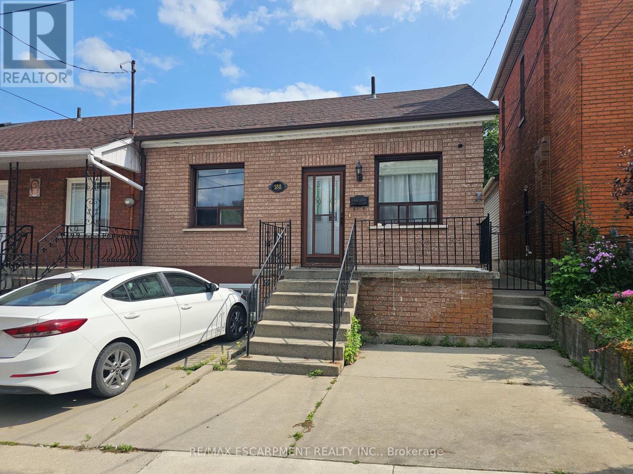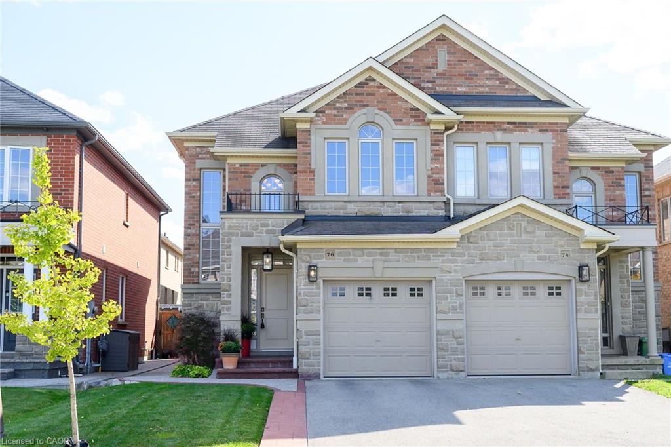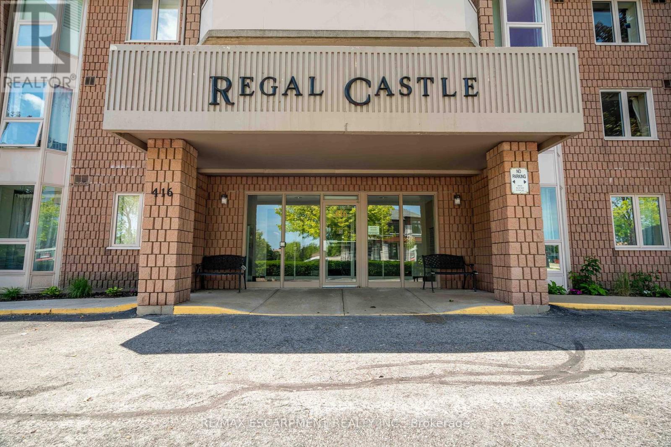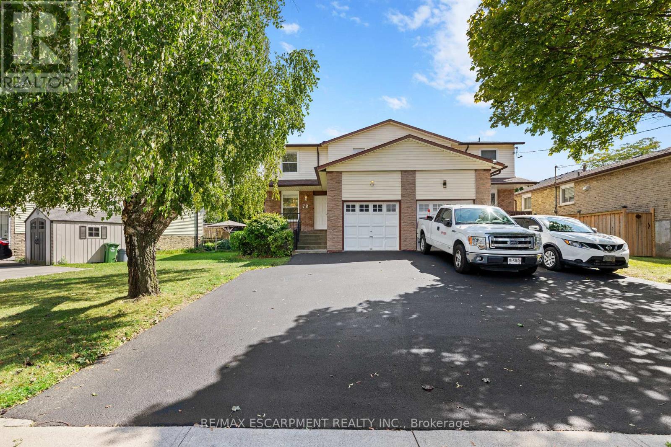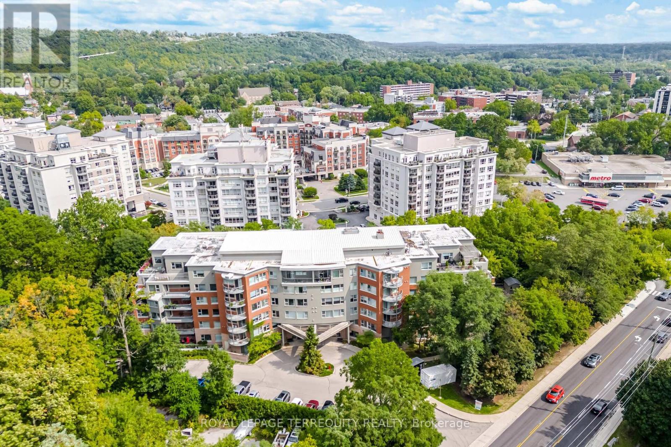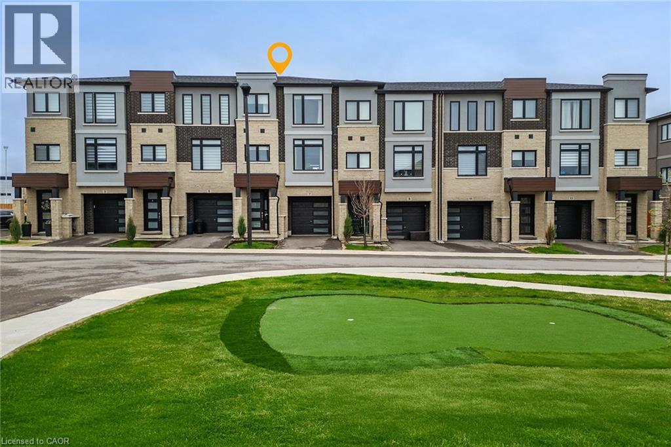
Highlights
Description
- Home value ($/Sqft)$420/Sqft
- Time on Housefulnew 4 hours
- Property typeSingle family
- Style3 level
- Neighbourhood
- Median school Score
- Year built2022
- Mortgage payment
Welcome to this stunning 3-storey freehold townhome located in the highly sought-after West Hamilton Mountain community, just steps from Ancaster Meadowlands’ shopping, dining, and scenic nature trails. Built by the reputable Starward Homes, this beautifully designed residence offers 3 spacious bedrooms and 4 modern bathrooms, perfect for families, professionals, or investors. The main floor features a welcoming foyer, a convenient 2-piece bath, a rec room ideal for entertaining or relaxing, and inside access to the garage. The second floor boasts an open-concept layout with a generous living room, a stylish kitchen with ample space, a dedicated dining area, and another 2-piece bath. Upstairs, you’ll find the private bedroom level with a luxurious primary suite, two additional bedrooms, and two full 4-piece baths. With over 1,400 sq ft of functional living space, this home combines comfort, location, and quality craftsmanship—truly a must-see! (id:63267)
Home overview
- Cooling Central air conditioning
- Heat source Natural gas
- Heat type Forced air
- Sewer/ septic Municipal sewage system
- # total stories 3
- # parking spaces 2
- Has garage (y/n) Yes
- # full baths 2
- # half baths 2
- # total bathrooms 4.0
- # of above grade bedrooms 3
- Community features Community centre
- Subdivision 150 - mountview
- Directions 2026610
- Lot size (acres) 0.0
- Building size 1925
- Listing # 40768204
- Property sub type Single family residence
- Status Active
- Living room 5.715m X 3.708m
Level: 2nd - Dining room 3.734m X 3.277m
Level: 2nd - Kitchen 4.547m X 3.277m
Level: 2nd - Bathroom (# of pieces - 2) Measurements not available
Level: 2nd - Bedroom 2.794m X 2.896m
Level: 3rd - Primary bedroom 3.785m X 3.48m
Level: 3rd - Bathroom (# of pieces - 4) Measurements not available
Level: 3rd - Bedroom 2.794m X 4.191m
Level: 3rd - Bathroom (# of pieces - 4) Measurements not available
Level: 3rd - Recreational room 3.785m X 3.429m
Level: Main - Bathroom (# of pieces - 2) Measurements not available
Level: Main - Utility 1.803m X 1.803m
Level: Main - Foyer 1.829m X 2.388m
Level: Main
- Listing source url Https://www.realtor.ca/real-estate/28843314/7-cadwell-lane-hamilton
- Listing type identifier Idx

$-2,157
/ Month

