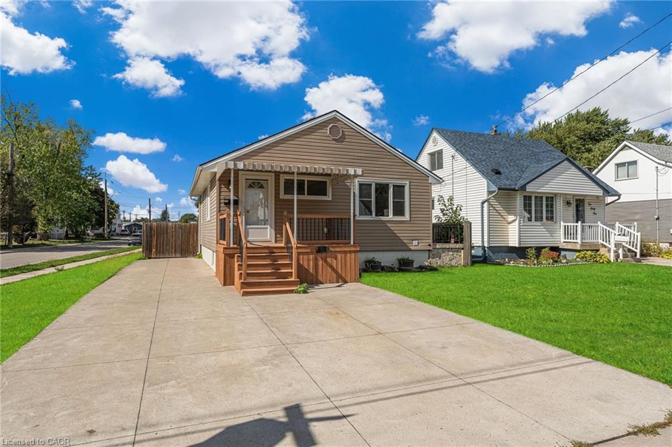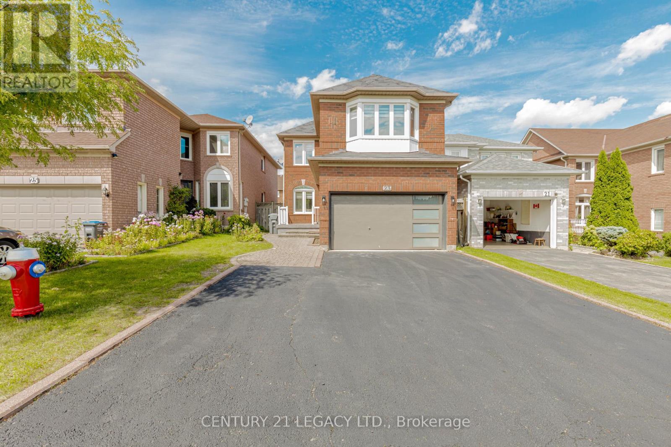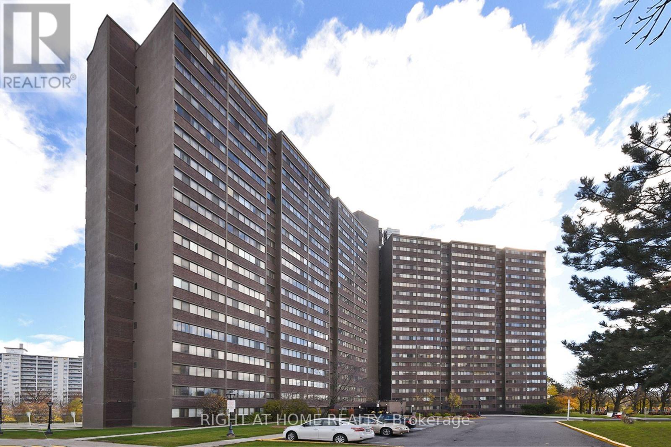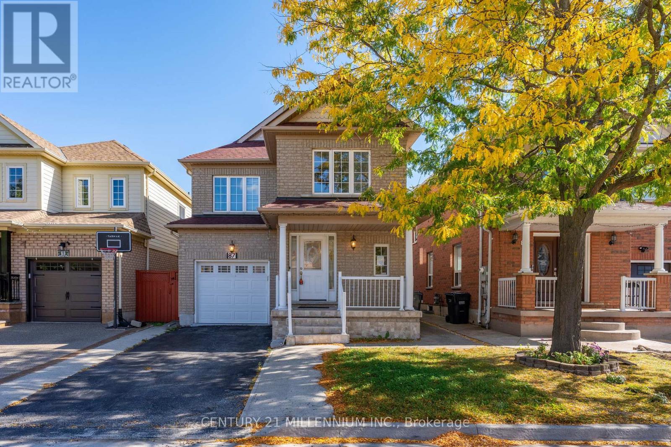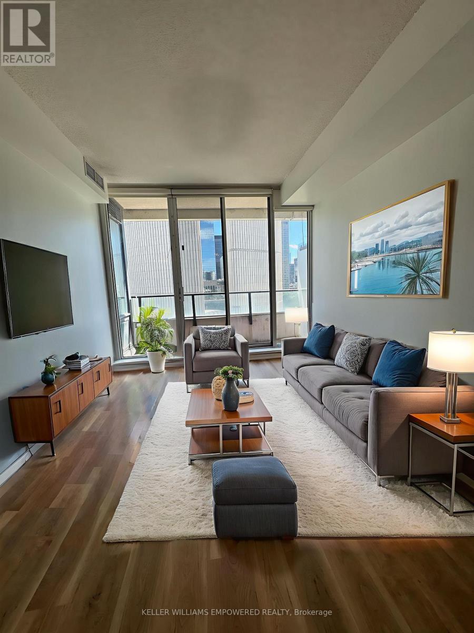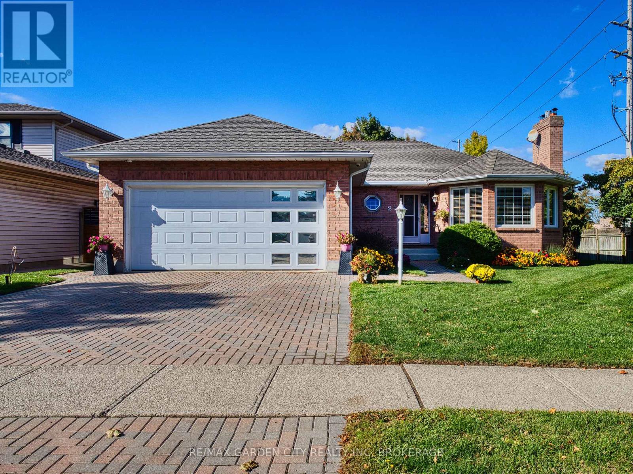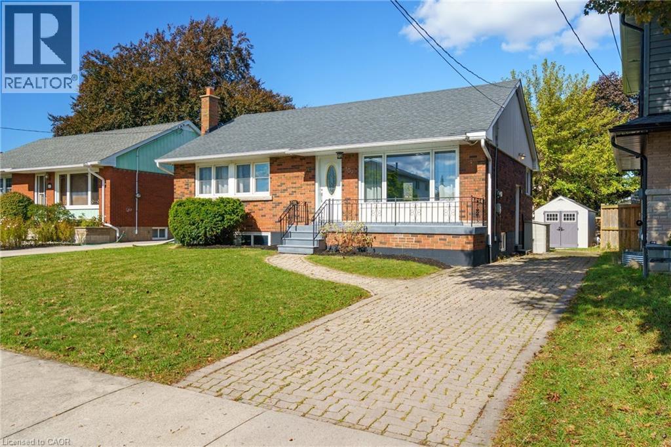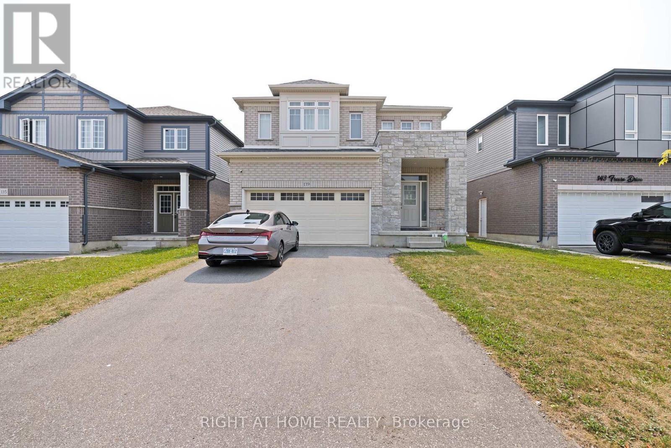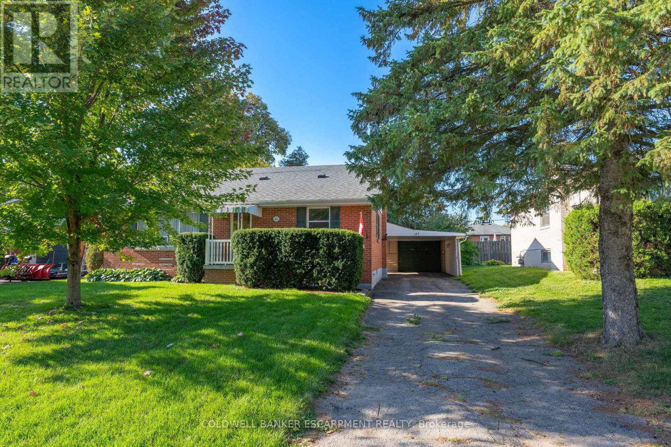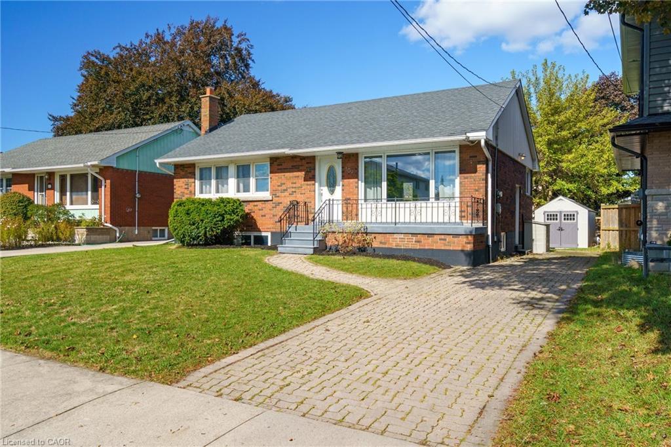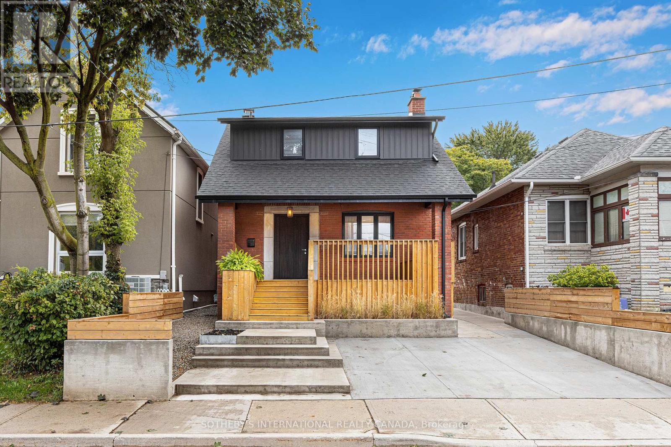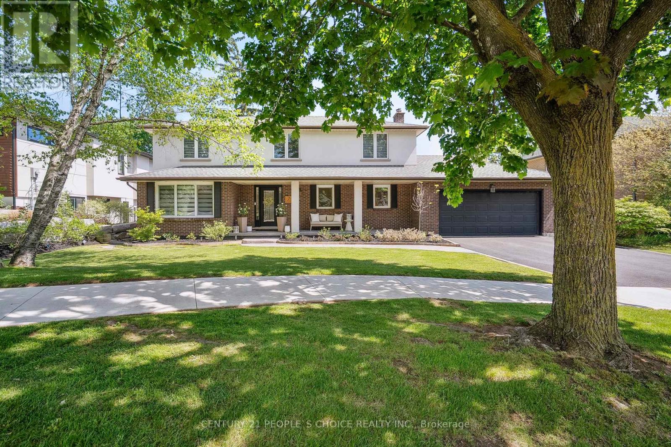
Highlights
Description
- Time on Housefulnew 12 hours
- Property typeSingle family
- Neighbourhood
- Median school Score
- Mortgage payment
Welcome to 7 Carl Crescent, your perfect blend of design, comfort, and function on one Waterdown's most desirable streets. This 4+2 bed 3+1 home offers over 3,000 sq ft of sun-filled living with a chef's kitchen, quartz island, and premium appliances. A separate-entrance lower level with full kitchen and bath suits in-laws or income. Enjoy a pool-sized yard and heated studio steps from parks, schools, and commuter routes. Everything is Newly Upgraded throughout: engineered hardwood, skylights, and custom millwork. Chefs' kitchen with oversized quartz island, premium appliances, and smart layout. Separate entrance lower level with full suite, ideal for in-laws or income. Extras: Beautifully reimagined from top to bottom, this home features thoughtful upgrades throughout. Modern lighting, remote blinds, elegant millwork and custom storage solutions. The primary suite boasts a spa-inspired ensuite and walk-in closet, while skylights flood the upper level with natural light. Step outside to an entertainers dream: a landscaped, pool-sized yard with a heated studio perfect for a gym, office, or creative space. With a full in-law suite, smart home features, and ample parking, this property blends everyday luxury with exceptional flexibility in one of Waterdowns most connected neighborhoods. (id:63267)
Home overview
- Cooling Central air conditioning
- Heat source Natural gas
- Heat type Forced air
- Sewer/ septic Sanitary sewer
- # total stories 2
- Fencing Fenced yard
- # parking spaces 6
- Has garage (y/n) Yes
- # full baths 3
- # half baths 1
- # total bathrooms 4.0
- # of above grade bedrooms 6
- Subdivision Waterdown
- Lot size (acres) 0.0
- Listing # X12455168
- Property sub type Single family residence
- Status Active
- Bathroom 2.59m X 2.16m
Level: 2nd - 3rd bedroom 4.09m X 3.66m
Level: 2nd - 4th bedroom 4.06m X 3.76m
Level: 2nd - 2nd bedroom 4.09m X 2.39m
Level: 2nd - Bathroom 3.05m X 2.9m
Level: 2nd - Primary bedroom 3.81m X 5.49m
Level: 2nd - Kitchen 3.51m X 3.96m
Level: Lower - Bedroom 3.51m X 3.96m
Level: Lower - Bedroom 2.74m X 2.74m
Level: Lower - Kitchen 7.44m X 3.86m
Level: Main - Living room 5.21m X 6.35m
Level: Main - Dining room 3.73m X 5.16m
Level: Main
- Listing source url Https://www.realtor.ca/real-estate/28973881/7-carl-crescent-hamilton-waterdown-waterdown
- Listing type identifier Idx

$-5,197
/ Month

