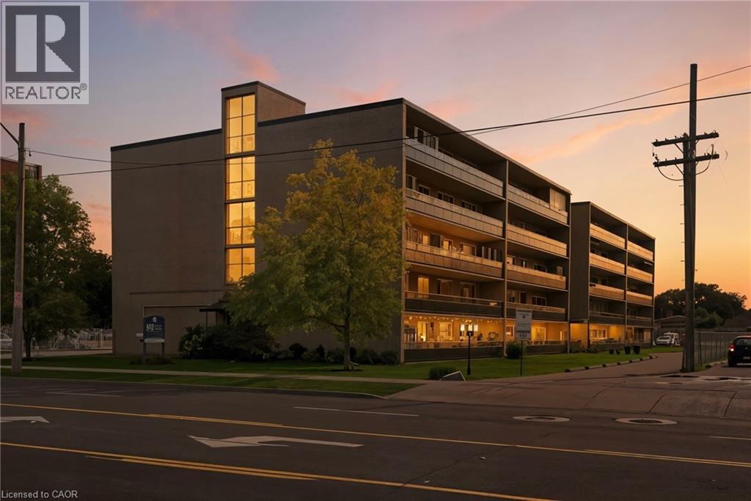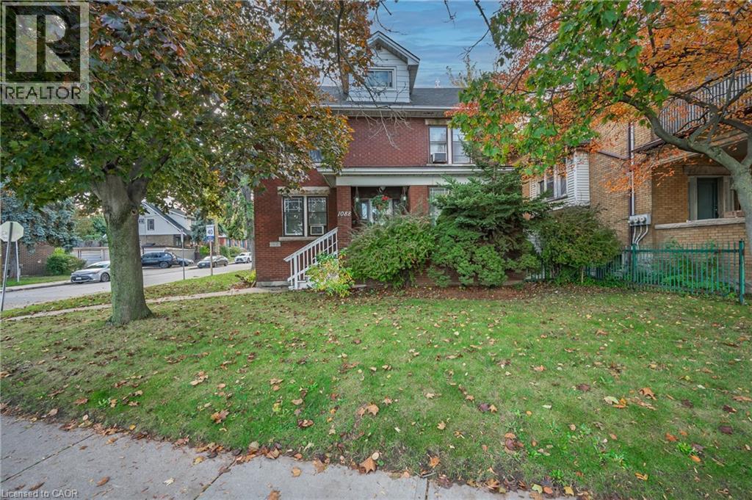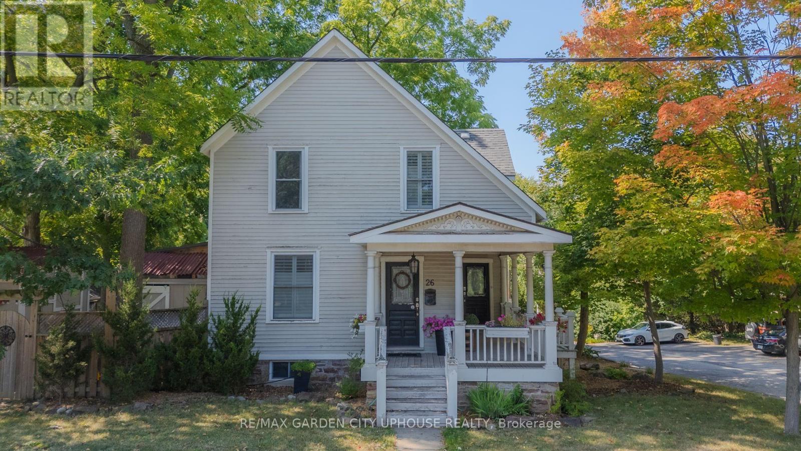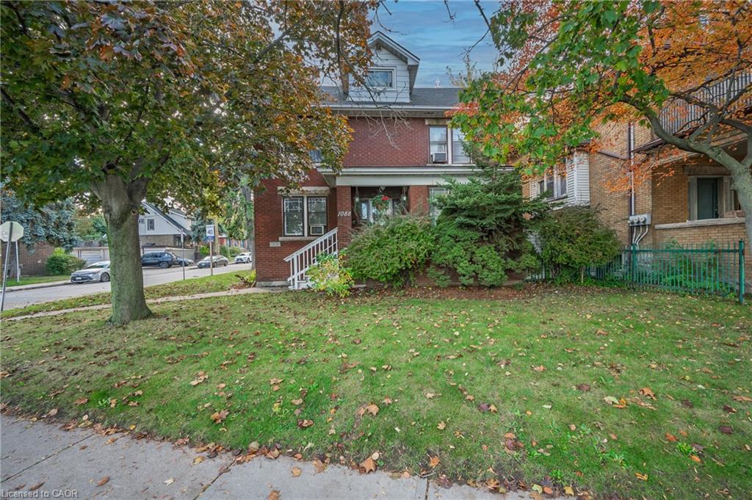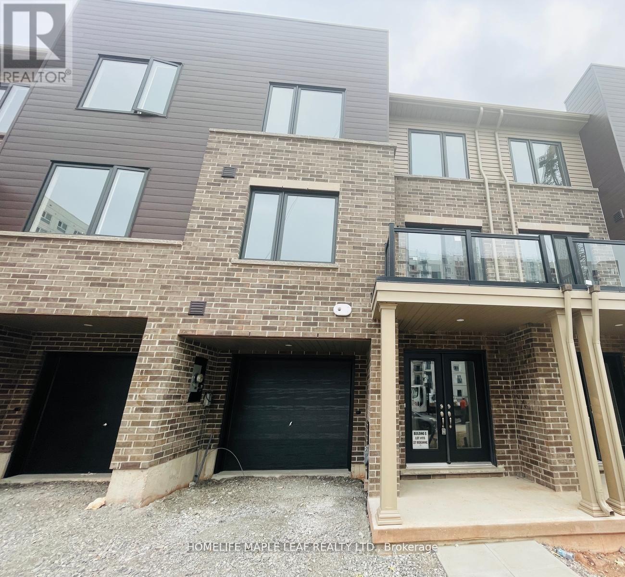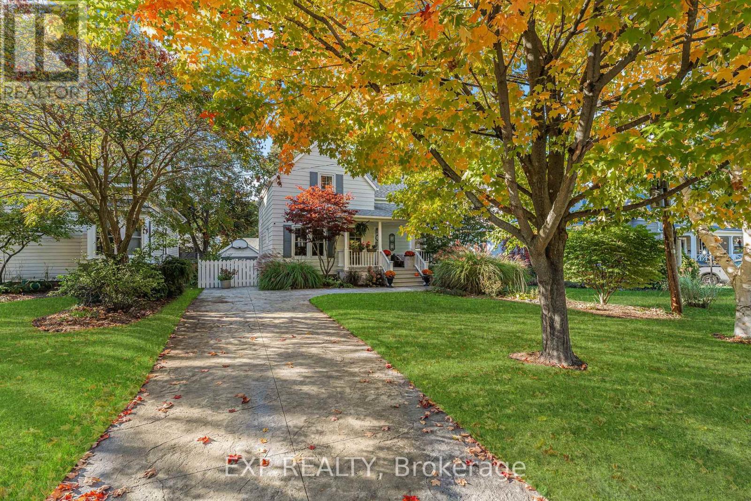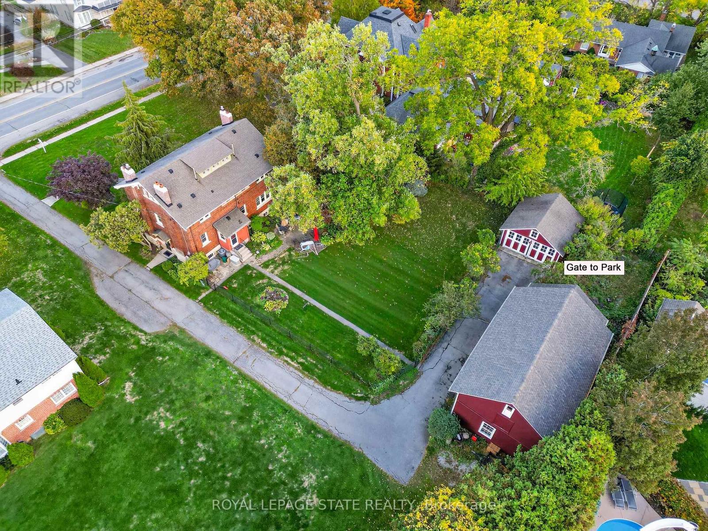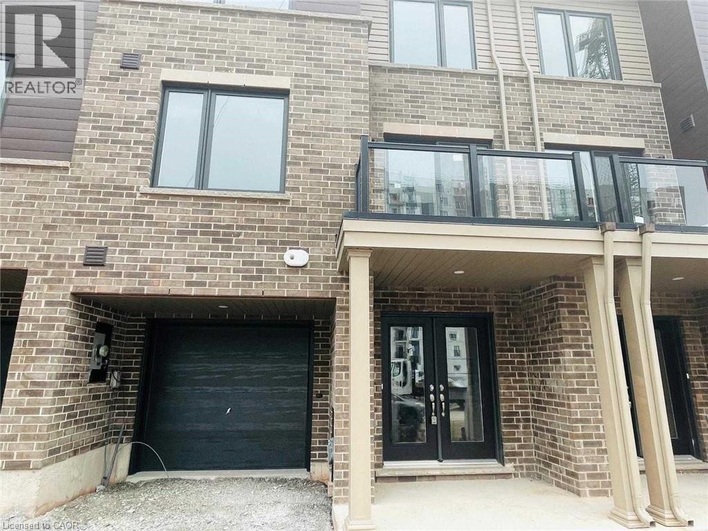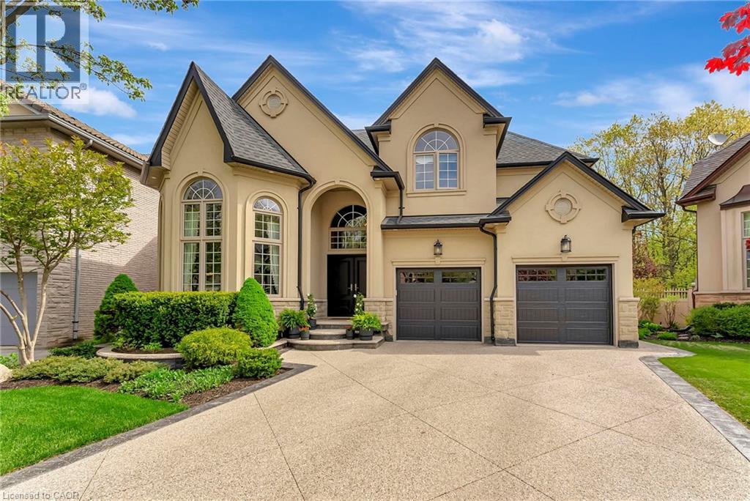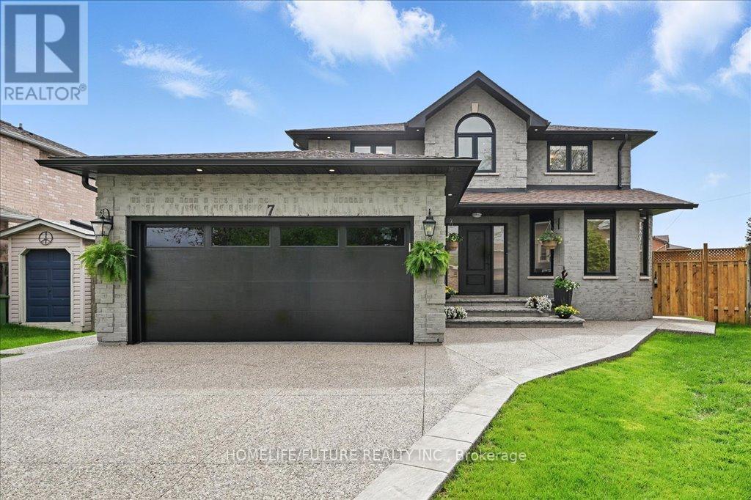
Highlights
Description
- Time on Houseful54 days
- Property typeSingle family
- Neighbourhood
- Median school Score
- Mortgage payment
Welcome To 7 Grandview Avenue, Stoney Creek! This Beautiful Home Sits On A Quiet Street In The Lake Shore Community, Backing Onto A Peaceful Reservoir With No Rear Neighbours-Just Stunning Water Views. Enjoy A Private, Landscaped Backyard With A Freshly Renovated Patio (2025). Inside, The Home Features A Bright Layout With High, Smooth Ceilings, Crown Moulding, Pot lights, And Separate Living, Dining, And Family Rooms. The Upgraded Kitchen Has Modern Finishes And Overlooks The Water. Freshly Painted In 2025, The Home Is Move-In Ready. Upstairs Has Three Large Bedrooms, Including A Primary Suite With Pond Views And A Walk-Incloset. The Finished Basement Adds A Big Rec Room, A Fourth Bedroom, And A Full Bath, Great For Guests Or In-Laws.With A Main Floor Laundry/Mudroom, Double Garage, Concrete Walkways, And Close To Parks, Trails, Schools, And Highways. This Turnkey Home Is Ready For You! (id:63267)
Home overview
- Cooling Central air conditioning
- Heat source Natural gas
- Heat type Forced air
- Sewer/ septic Sanitary sewer
- # total stories 2
- Fencing Fenced yard
- # parking spaces 4
- Has garage (y/n) Yes
- # full baths 2
- # half baths 1
- # total bathrooms 3.0
- # of above grade bedrooms 4
- Subdivision Stoney creek
- View View
- Lot size (acres) 0.0
- Listing # X12368732
- Property sub type Single family residence
- Status Active
- 3rd bedroom 3.63m X 3.71m
Level: 2nd - Primary bedroom 6.09m X 3.5m
Level: 2nd - 2nd bedroom 3.59m X 3.64m
Level: 2nd - Kitchen Measurements not available
Level: Basement - Bedroom Measurements not available
Level: Basement - Living room Measurements not available
Level: Basement - Kitchen 4.59m X 3.42m
Level: Main - Living room 5.46m X 3.42m
Level: Main - Dining room 3.08m X 3.7m
Level: Main - Laundry 3.59m X 1.5m
Level: Main - Family room 3.55m X 4.86m
Level: Main
- Listing source url Https://www.realtor.ca/real-estate/28787124/7-grandview-avenue-hamilton-stoney-creek-stoney-creek
- Listing type identifier Idx

$-3,731
/ Month



