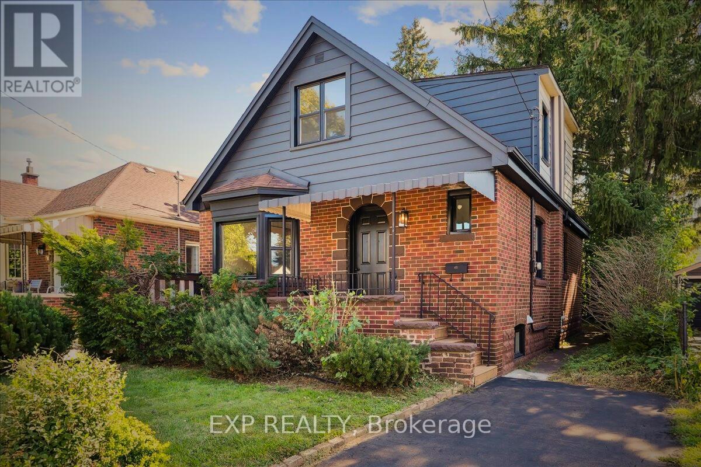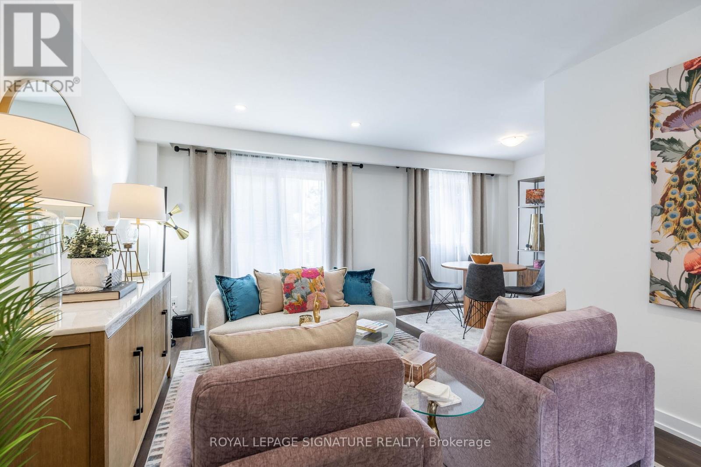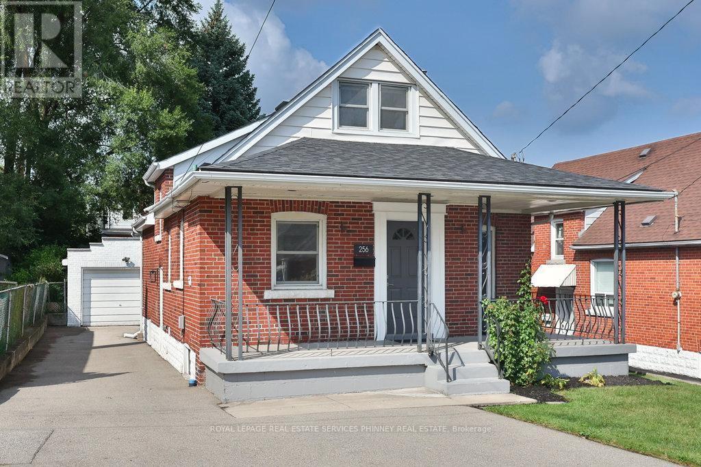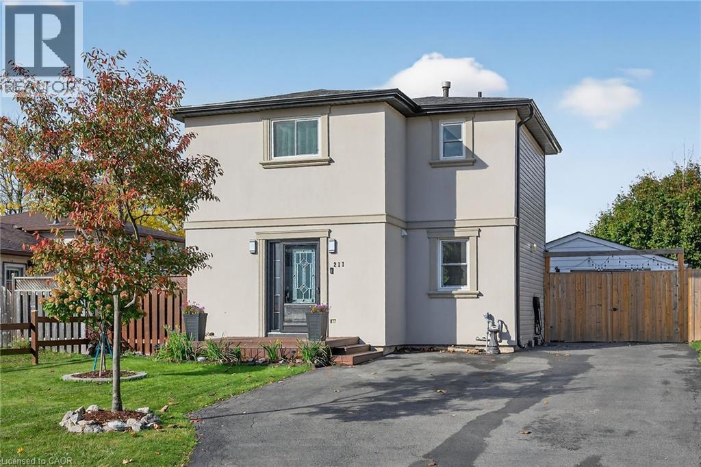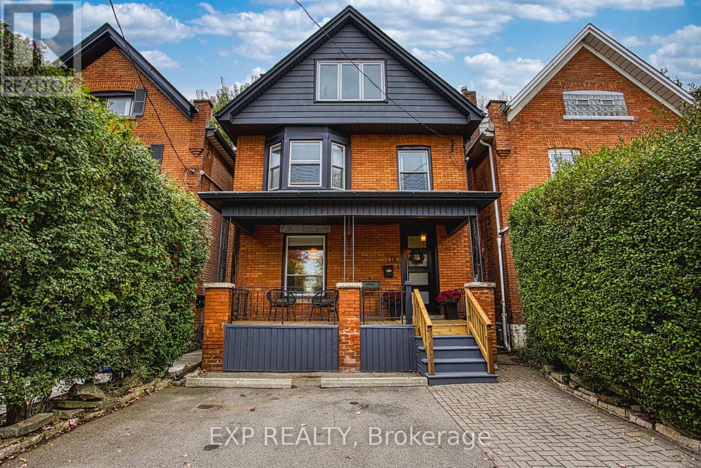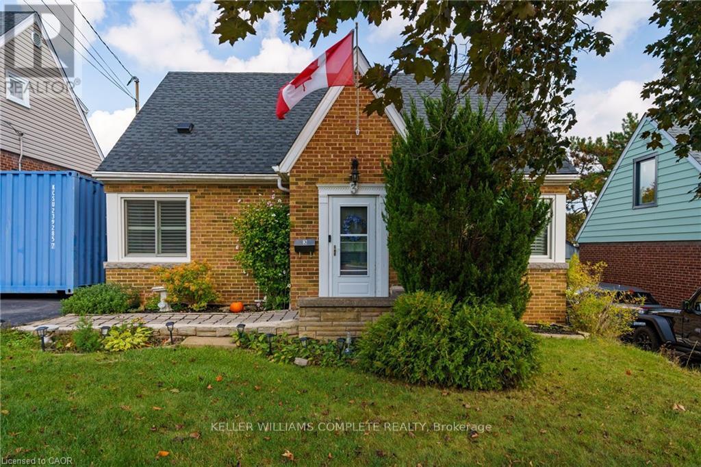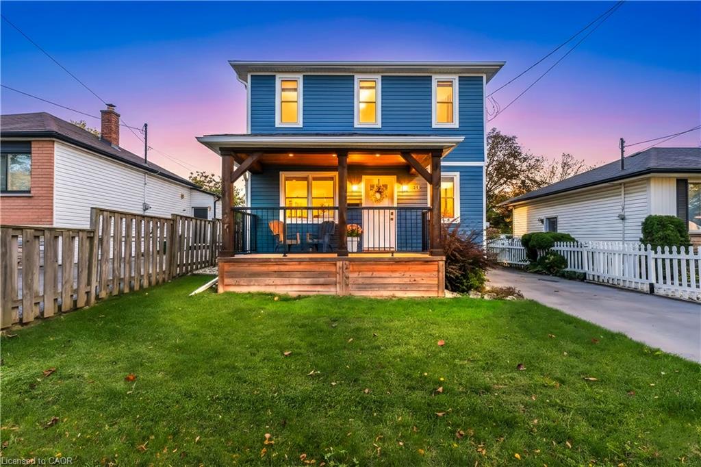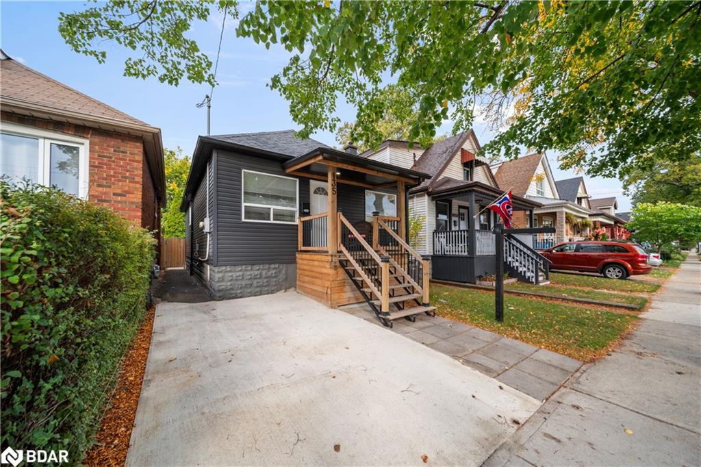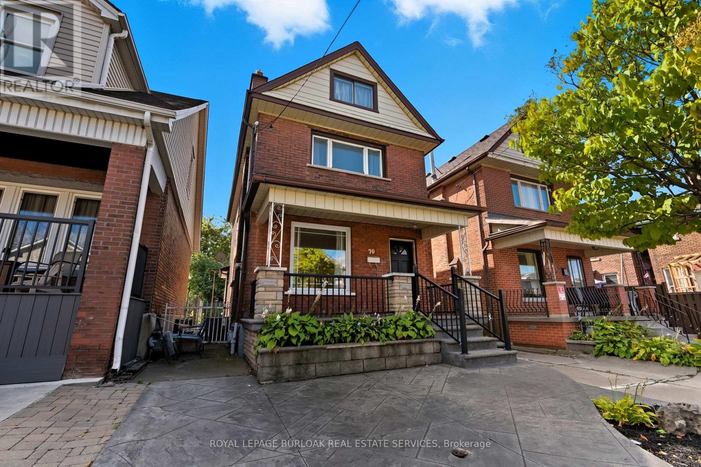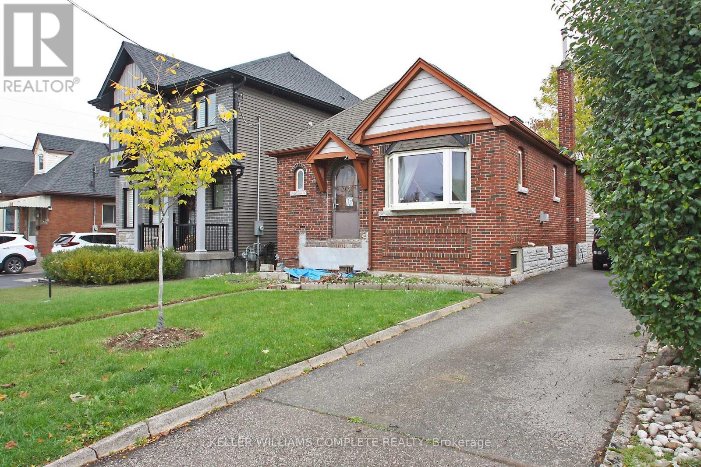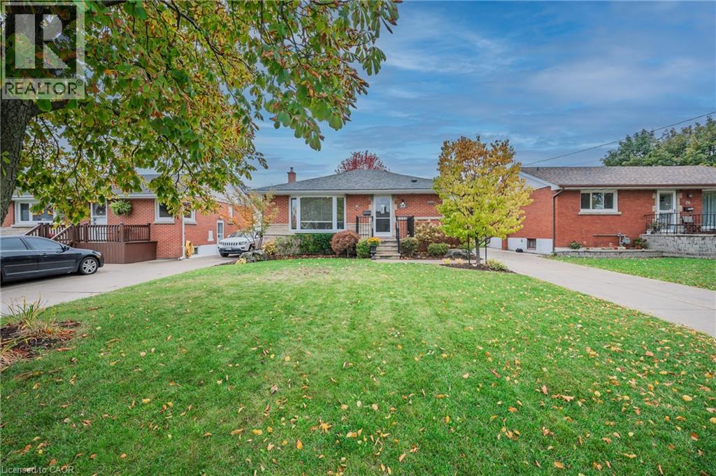- Houseful
- ON
- Hamilton
- Huntington
- 7 Kenwood Cres
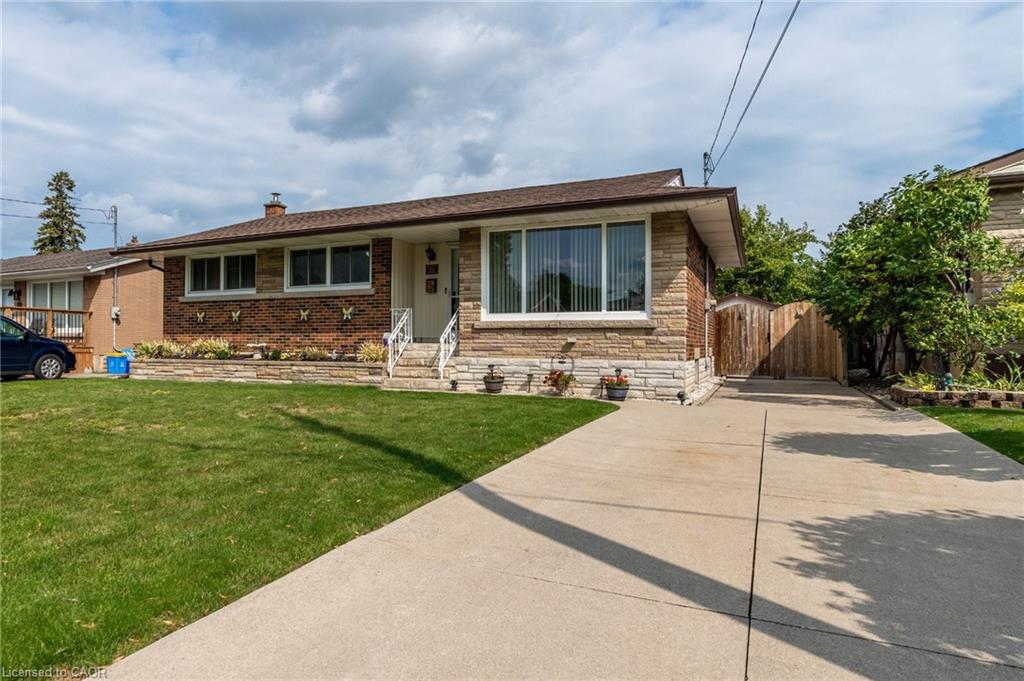
7 Kenwood Cres
7 Kenwood Cres
Highlights
Description
- Home value ($/Sqft)$395/Sqft
- Time on Houseful16 days
- Property typeResidential
- StyleBungalow
- Neighbourhood
- Median school Score
- Mortgage payment
Charming and well-cared-for 3-bedroom, 2-bathroom bungalow on a quiet crescent on the east Hamilton Mountain! This generational home is situated on a spacious 53 x 100 lot and features a beautifully maintained, fully fenced backyard, a long concrete driveway, and a single-car garage. Inside, you're welcomed by a bright and inviting foyer that opens to the kitchen and living room, where large windows fill the space with natural light. The adjoining dining room is generously sized, perfect for family meals or entertaining. Down the hall, you'll find three comfortable bedrooms and an updated 4-piece bathroom. The finished basement offers an impressive 875 sq. ft. of additional living space, complete with two recreation areas, storage, a 3-piece bathroom, and a laundry room. Step outside to enjoy the private backyard retreat, featuring a sunroom, a dining patio, lush green lawn, and lovely manicured gardens. Nestled in a fantastic family-friendly neighbourhood, this home is close to great elementary and high schools, parks, shopping, with convenient access to the Lincoln Alexander Parkway for easy commuting.
Home overview
- Cooling Central air
- Heat type Natural gas
- Pets allowed (y/n) No
- Sewer/ septic Sewer (municipal)
- Construction materials Brick, stone
- Roof Asphalt shing
- # parking spaces 3
- Has garage (y/n) Yes
- Parking desc Detached garage
- # full baths 2
- # total bathrooms 2.0
- # of above grade bedrooms 3
- # of rooms 12
- Appliances Water heater, dishwasher, dryer, refrigerator, stove, washer
- Has fireplace (y/n) Yes
- County Hamilton
- Area 25 - hamilton mountain
- Water source Municipal
- Zoning description C
- Directions Hbvignaju
- Lot desc Urban, park, place of worship, public parking, public transit, quiet area, schools, shopping nearby
- Lot dimensions 53.17 x 100
- Approx lot size (range) 0 - 0.5
- Basement information Full, finished
- Building size 1889
- Mls® # 40777111
- Property sub type Single family residence
- Status Active
- Virtual tour
- Tax year 2024
- Laundry Basement
Level: Basement - Storage Basement
Level: Basement - Family room Basement
Level: Basement - Recreational room Basement
Level: Basement - Bathroom Basement
Level: Basement - Dining room Main
Level: Main - Bathroom Main
Level: Main - Bedroom Main
Level: Main - Bedroom Main
Level: Main - Kitchen Main
Level: Main - Living room Main
Level: Main - Primary bedroom Main
Level: Main
- Listing type identifier Idx

$-1,992
/ Month

