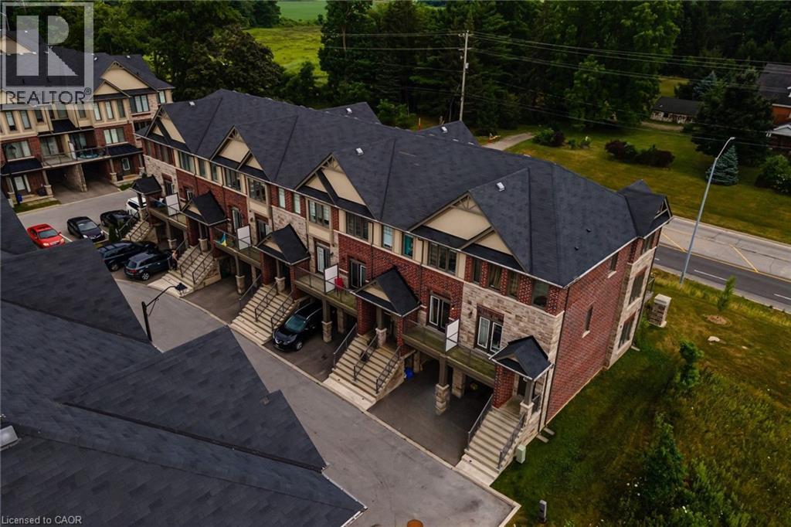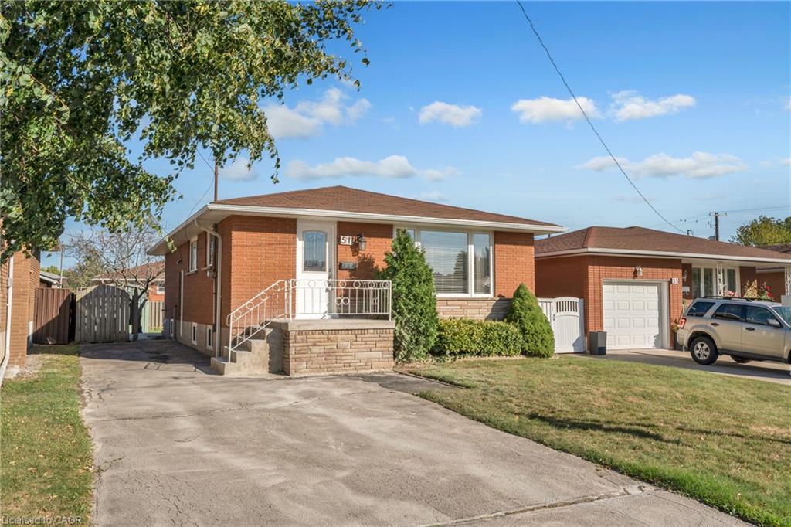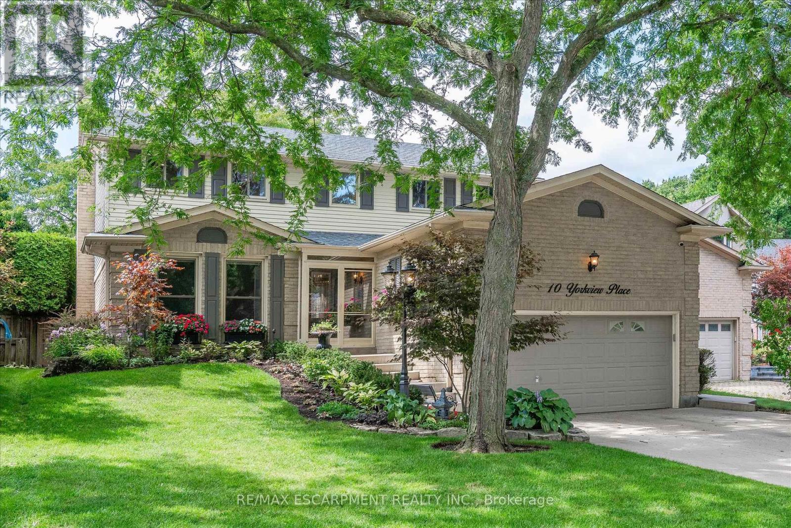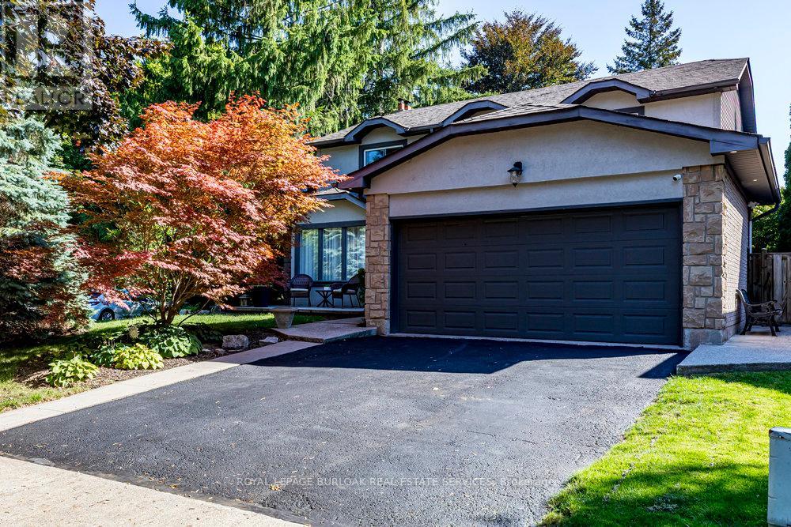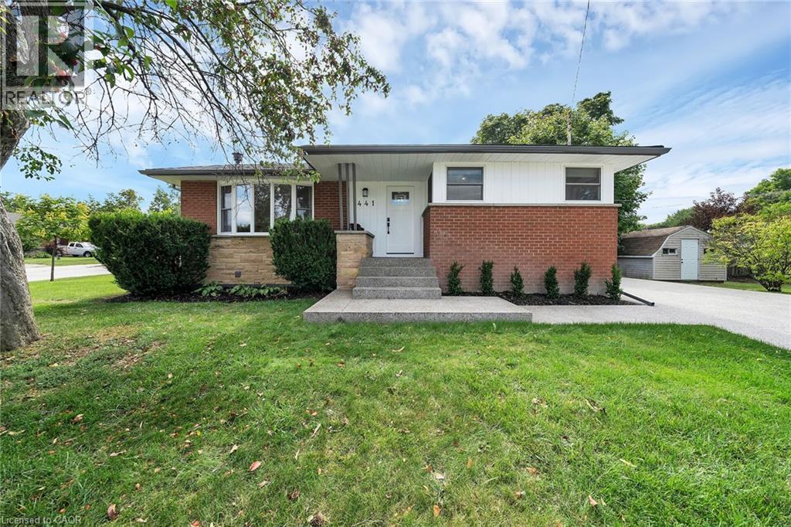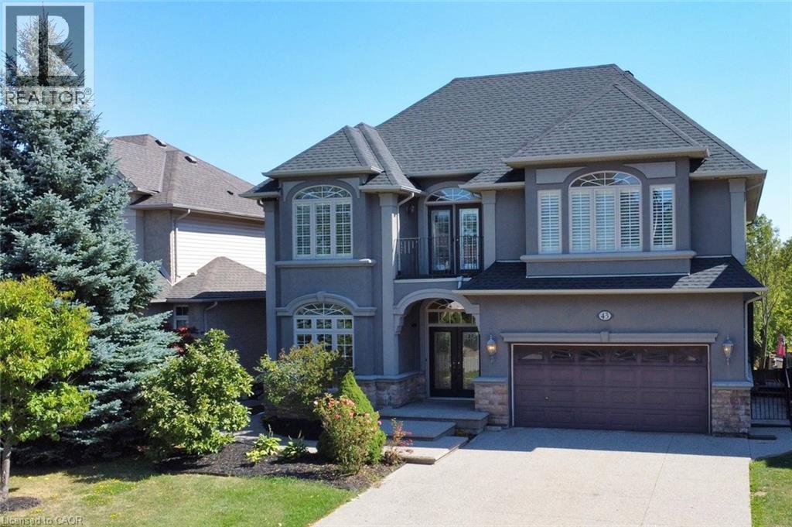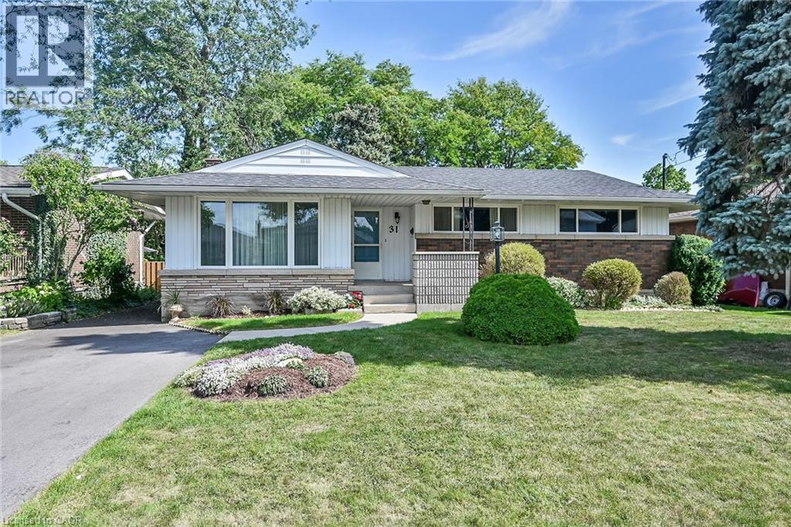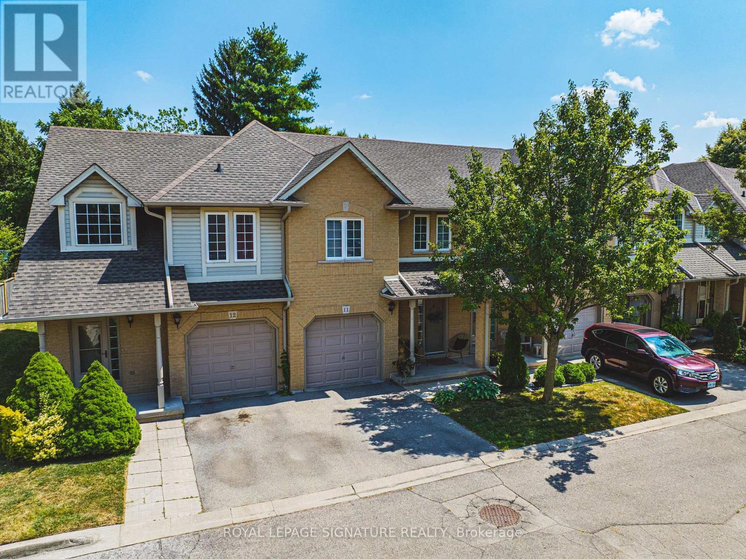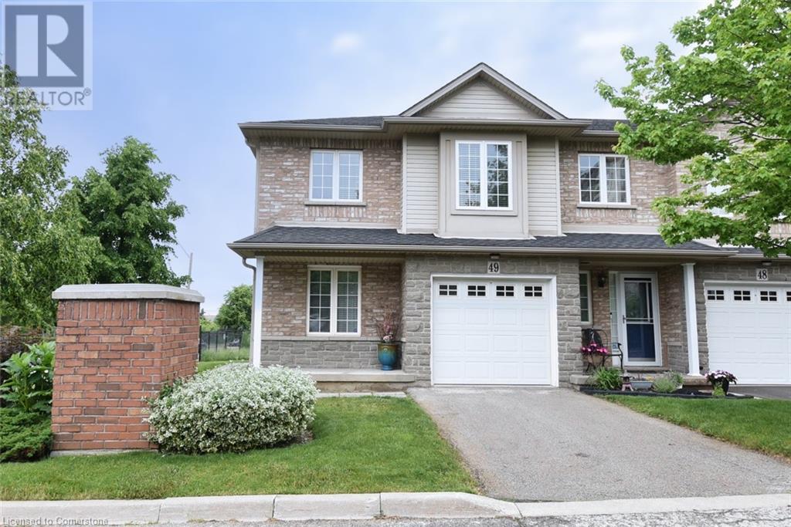
Highlights
Description
- Home value ($/Sqft)$303/Sqft
- Time on Houseful52 days
- Property typeSingle family
- Style2 level
- Neighbourhood
- Median school Score
- Mortgage payment
Nestled in the highly sought after Mountview community. This 3bed 3 bath home has been lovingly cared for by its original owner, offering pride of ownership throughout its 1720 ft.² of well designed living space. The main floor is warm and inviting, featuring Rich, hardwood floors, elegant crown, molding, and an abundance of natural light. Enjoy entertaining in the separate dining room and take advantage of the walkout to the rear deck, perfect for summer bbq’s, with a gas hook up and no rear neighbours for added privacy. Upstairs, you’ll find 3 spacious bedrooms, including a primary retreat with a large walk-in closet and luxurious ensuite with a relaxing soaker tub. The home also offers a convenient, main floor powder room, and an unfinished basement with a bathroom rough in that awaits your personal finishing touches. With plenty of closet and storage space throughout, this home is as practical as it is beautiful. Located just minutes from the Meadowlands shopping centre, hiking trails and with quick access to the 403 and the linc , this is a rare opportunity to own in a quiet, family friendly area with everything you need close by. Don’t miss your chance to make this lovingly, maintained home your own! (id:63267)
Home overview
- Cooling Central air conditioning
- Heat type Forced air
- Sewer/ septic Municipal sewage system
- # total stories 2
- # parking spaces 2
- Has garage (y/n) Yes
- # full baths 2
- # half baths 1
- # total bathrooms 3.0
- # of above grade bedrooms 3
- Subdivision 150 - mountview
- Lot size (acres) 0.0
- Building size 2700
- Listing # 40739706
- Property sub type Single family residence
- Status Active
- Bathroom (# of pieces - 4) 2.819m X 2.692m
Level: 2nd - Full bathroom 3.962m X 2.083m
Level: 2nd - Bedroom 4.115m X 2.896m
Level: 2nd - Bedroom 3.708m X 3.251m
Level: 2nd - Primary bedroom 5.486m X 4.064m
Level: 2nd - Living room 4.826m X 3.353m
Level: Main - Kitchen 5.588m X 2.845m
Level: Main - Dining room 4.801m X 2.972m
Level: Main - Bathroom (# of pieces - 2) 2.108m X 0.762m
Level: Main - Foyer 5.258m X 2.896m
Level: Main
- Listing source url Https://www.realtor.ca/real-estate/28451510/7-southside-place-unit-49-hamilton
- Listing type identifier Idx

$-1,864
/ Month

