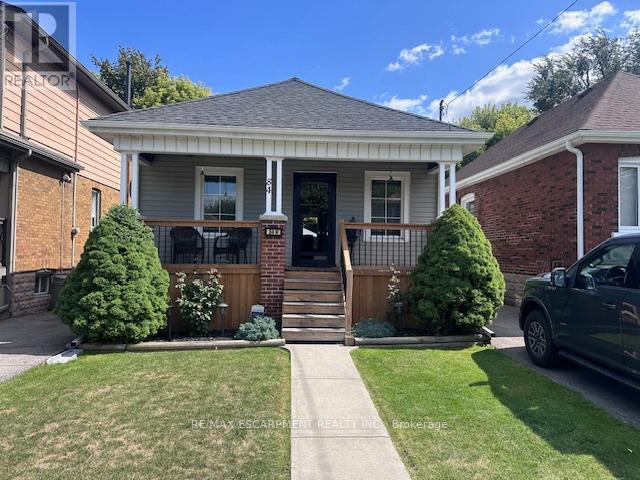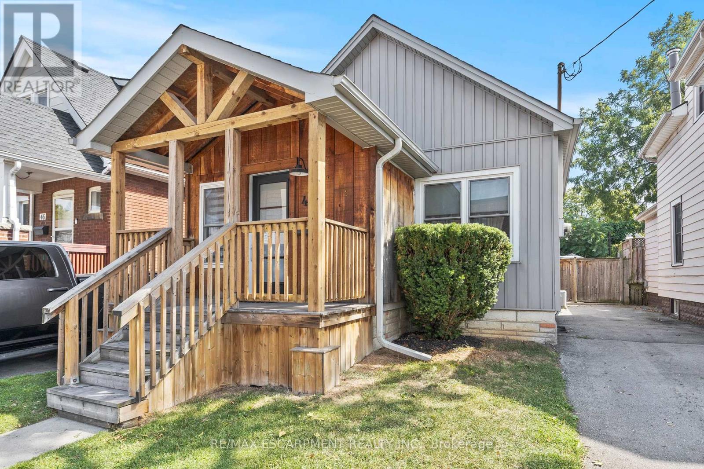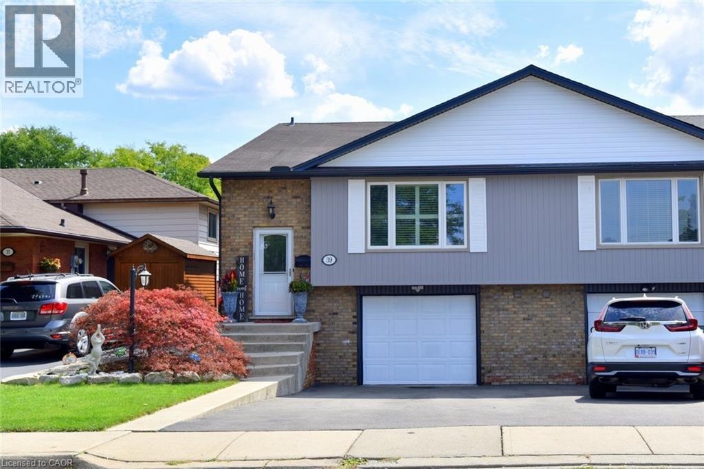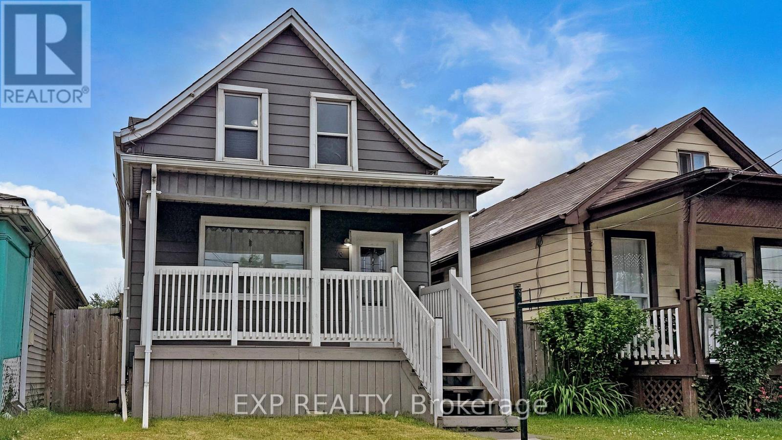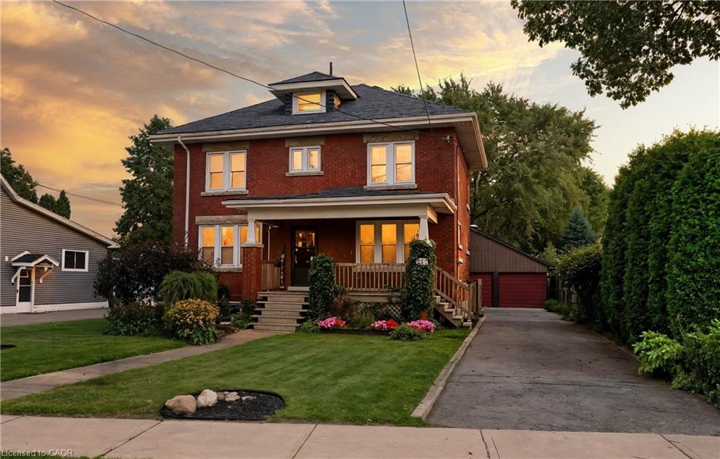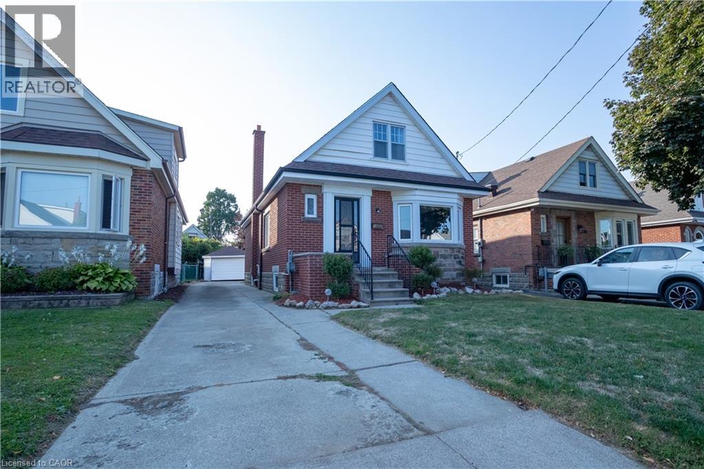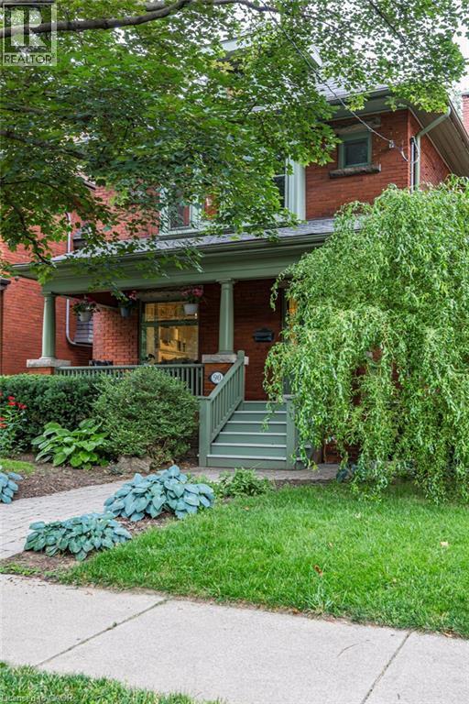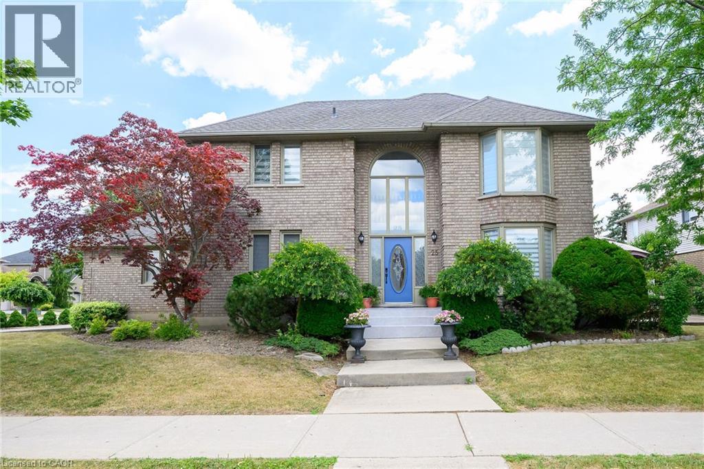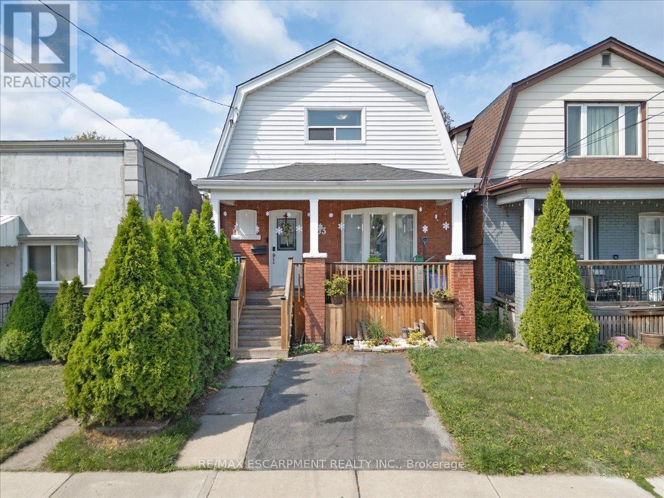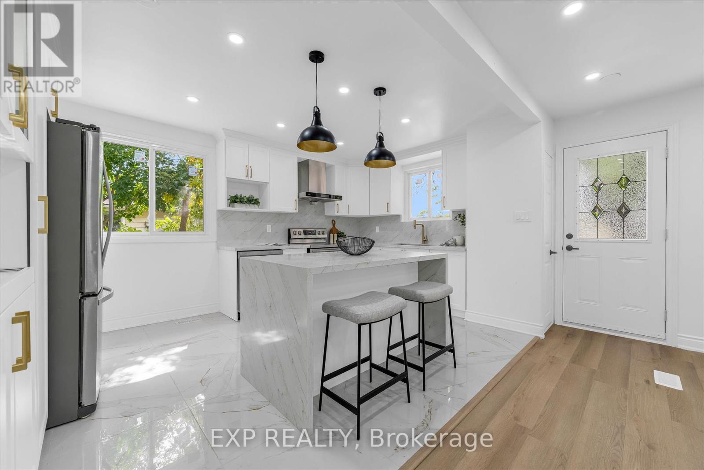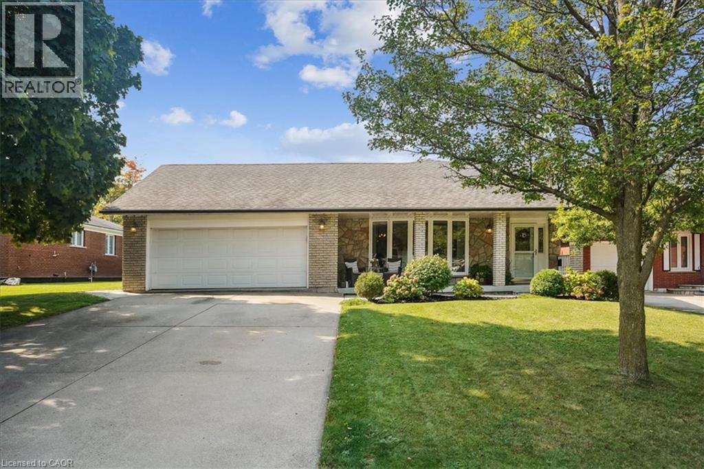
Highlights
Description
- Home value ($/Sqft)$606/Sqft
- Time on Housefulnew 3 hours
- Property typeSingle family
- Neighbourhood
- Median school Score
- Mortgage payment
Welcome to this absolutely gorgeous open concept, European-country style home, with 4+1 beds, 3 baths, in a prime location!! Backing onto the Glendale Golf Club, AND situated on a stunning, mature tree-lined street with million dollar views! This home feels like a relaxing retreat with the addition of a 3 season sun room, stone patios, and a private, serene setting! The inside features two fireplaces, a spectacular large bay window streaming natural light through-out the open concept main floor, updated bathrooms, large closets, and a primary bedroom on it's own level. Enough room for your large family and plenty of room for entertaining! Two separate french doors lead you into your outdoor oasis. With two expansive patios, a play area, lush greenery, a vegetable garden, fruit trees, and an inviting in-ground pool! This home MUST be seen! Don't miss out! (id:63267)
Home overview
- Cooling Central air conditioning
- Heat source Natural gas
- Heat type Forced air
- Sewer/ septic Municipal sewage system
- # parking spaces 6
- Has garage (y/n) Yes
- # full baths 2
- # half baths 1
- # total bathrooms 3.0
- # of above grade bedrooms 5
- Subdivision 283 - gershome
- Directions 2051739
- Lot size (acres) 0.0
- Building size 1800
- Listing # 40768182
- Property sub type Single family residence
- Status Active
- Primary bedroom 4.801m X 3.251m
Level: 2nd - Bedroom 3.023m X 2.87m
Level: 2nd - Bedroom 3.226m X 3.454m
Level: 2nd - Bathroom (# of pieces - 4) Measurements not available
Level: 2nd - Recreational room Measurements not available
Level: Basement - Bedroom 3.277m X 3.023m
Level: Basement - Bedroom 3.581m X 2.845m
Level: Lower - Bathroom (# of pieces - 2) Measurements not available
Level: Lower - Full bathroom Measurements not available
Level: Lower - Sunroom 3.226m X 7.849m
Level: Lower - Family room 4.572m X 4.166m
Level: Lower - Dining room 3.302m X 5.817m
Level: Main - Kitchen 3.023m X 2.896m
Level: Main - Living room 3.378m X 5.918m
Level: Main
- Listing source url Https://www.realtor.ca/real-estate/28851952/70-country-club-drive-hamilton
- Listing type identifier Idx

$-2,906
/ Month

