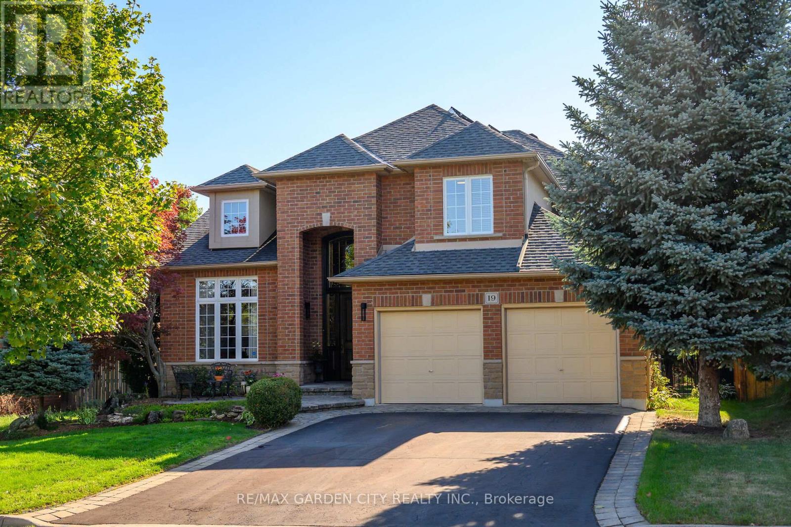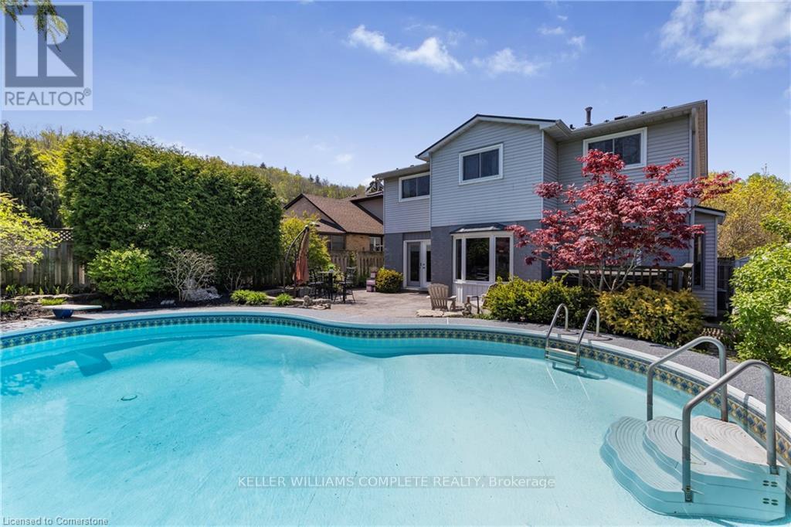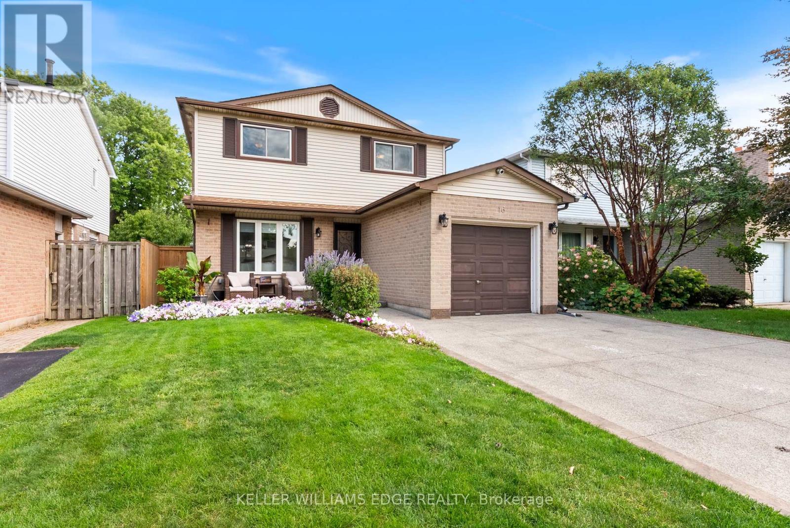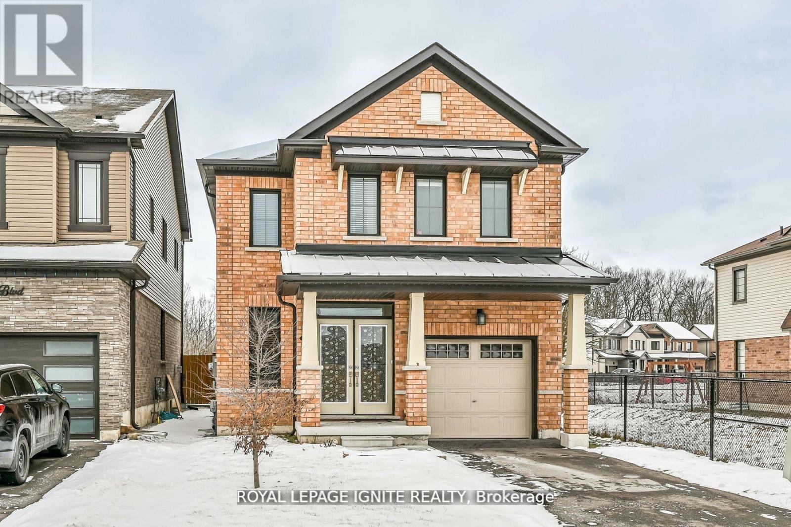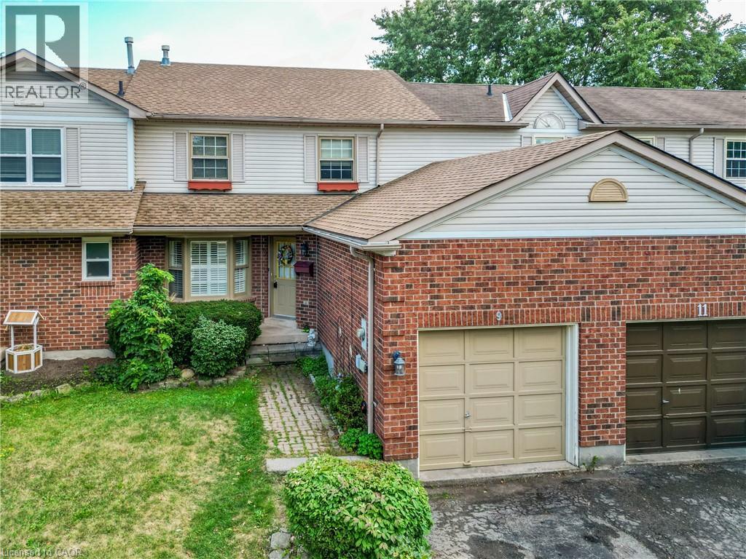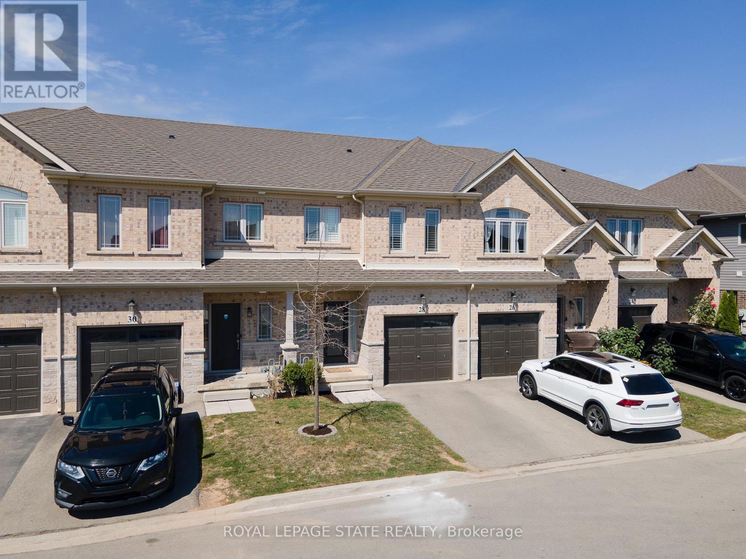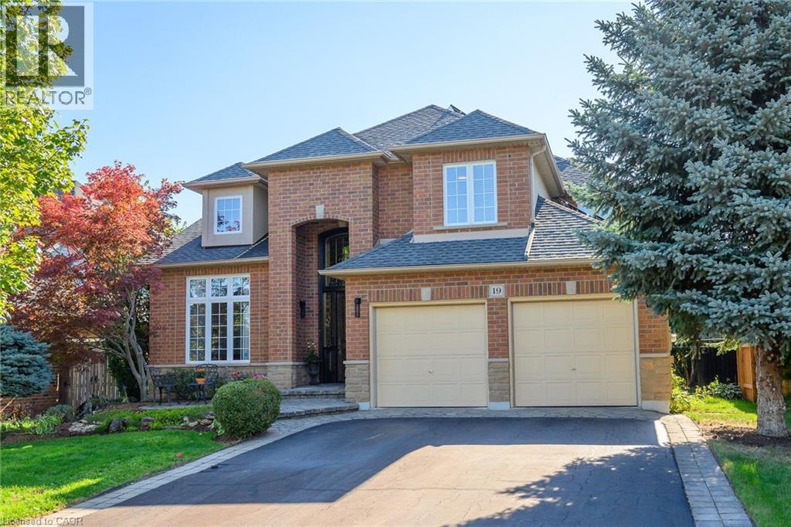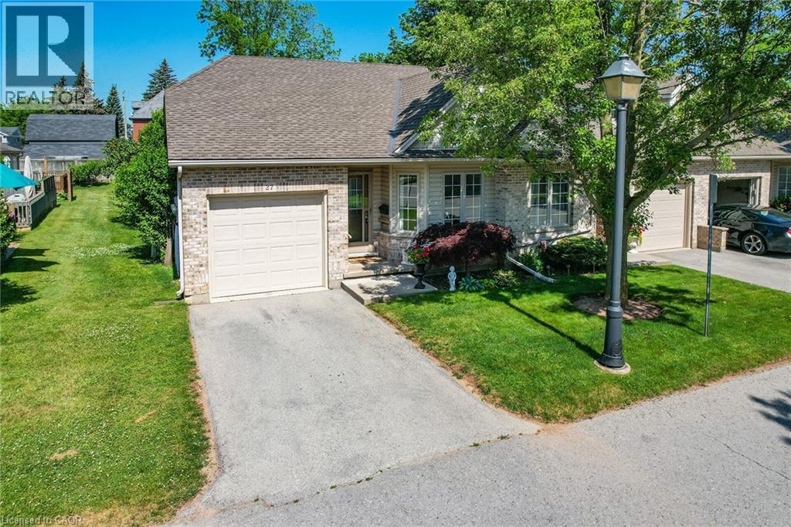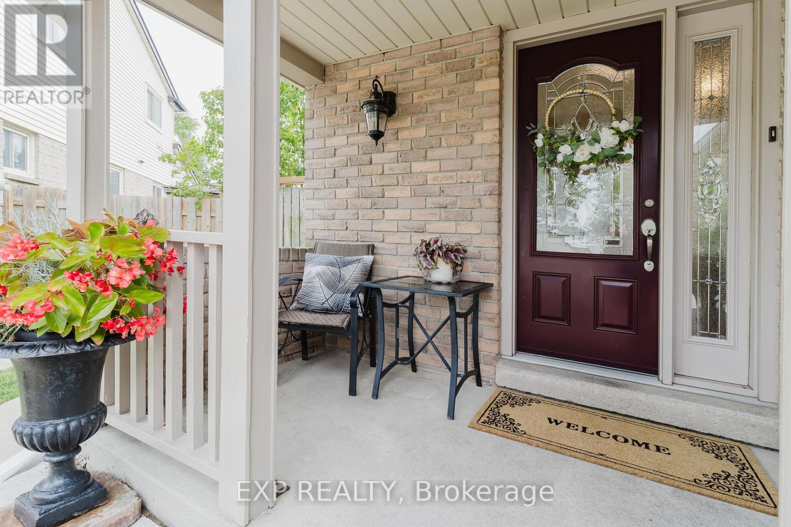- Houseful
- ON
- Hamilton
- Winona South
- 70 Escarpment Dr
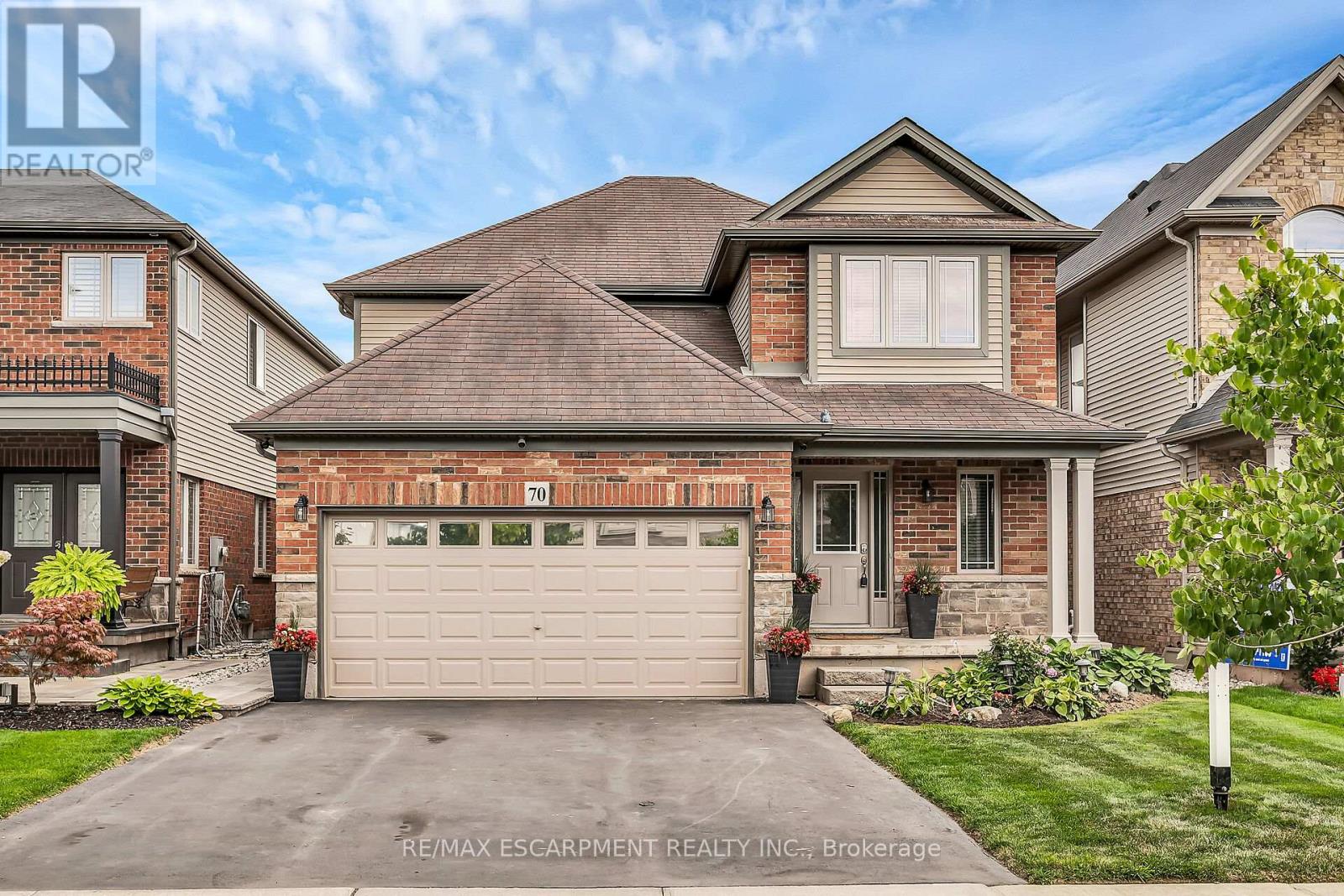
Highlights
Description
- Time on Housefulnew 2 days
- Property typeSingle family
- Neighbourhood
- Median school Score
- Mortgage payment
Great location close to Fifty road for easy high access and loads of shopping. 4+ bedrooms. Basement bonus room can be used as an office, den or hobby room. 2 Electric fireplaces, laminate floor in basement with a large laundry room. 3 pc bath on lower level with heated floors. Main level is open concept with a separate dining room, bright family room with electric fireplace. Kitchen has a large granite island with bar stools, stainless appliances and a walk out to a nice private backyard. Enjoy the new professionally done patio, heated salt water above ground pool and shed. Tastefully appointed. Enjoy those hot summer days. The house has nice neutral colours. 4 bedrooms on the Upper level. Ensuite and walk in closet in Primary bedroom. New Quartz countertops in Upstairs bathrooms. (id:63267)
Home overview
- Cooling Central air conditioning
- Heat source Electric
- Heat type Forced air
- Has pool (y/n) Yes
- Sewer/ septic Sanitary sewer
- # total stories 2
- Fencing Fully fenced, fenced yard
- # parking spaces 3
- Has garage (y/n) Yes
- # full baths 3
- # half baths 1
- # total bathrooms 4.0
- # of above grade bedrooms 5
- Subdivision Winona
- Lot desc Landscaped
- Lot size (acres) 0.0
- Listing # X12378203
- Property sub type Single family residence
- Status Active
- Laundry 3.23m X 3.1m
Level: Basement - Den 2.43m X 3.01m
Level: Basement - Recreational room / games room 6.21m X 5.4m
Level: Basement - Bathroom 2.43m X 2.01m
Level: Basement - Family room 3.59m X 5.48m
Level: Ground - Kitchen 5.27m X 3.01m
Level: Ground - Dining room 5.27m X 3.38m
Level: Ground - Bathroom 1.55m X 1.43m
Level: Ground - 3rd bedroom 3.16m X 3.68m
Level: Upper - 4th bedroom 3.53m X 3.2m
Level: Upper - Bathroom 1.61m X 3.2m
Level: Upper - 2nd bedroom 2.95m X 3.59m
Level: Upper - Bathroom 2.77m X 1.67m
Level: Upper - Primary bedroom 3.69m X 4.9m
Level: Upper
- Listing source url Https://www.realtor.ca/real-estate/28808099/70-escarpment-drive-hamilton-winona-winona
- Listing type identifier Idx

$-2,898
/ Month



