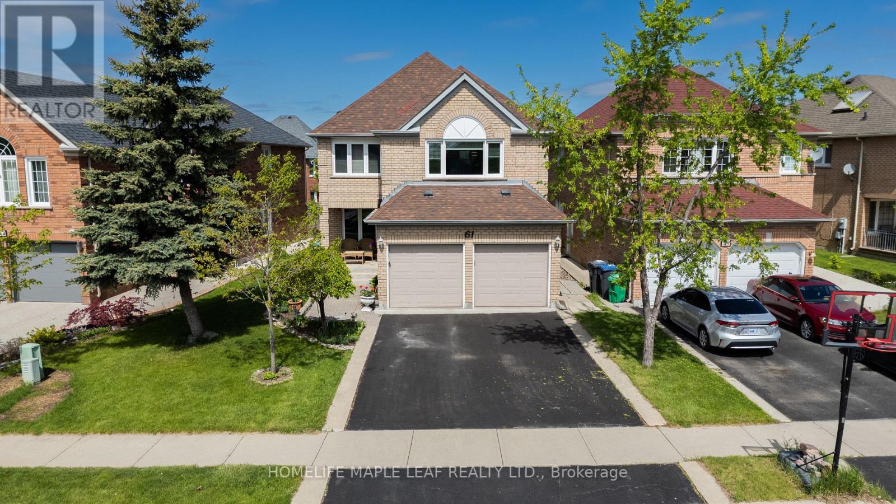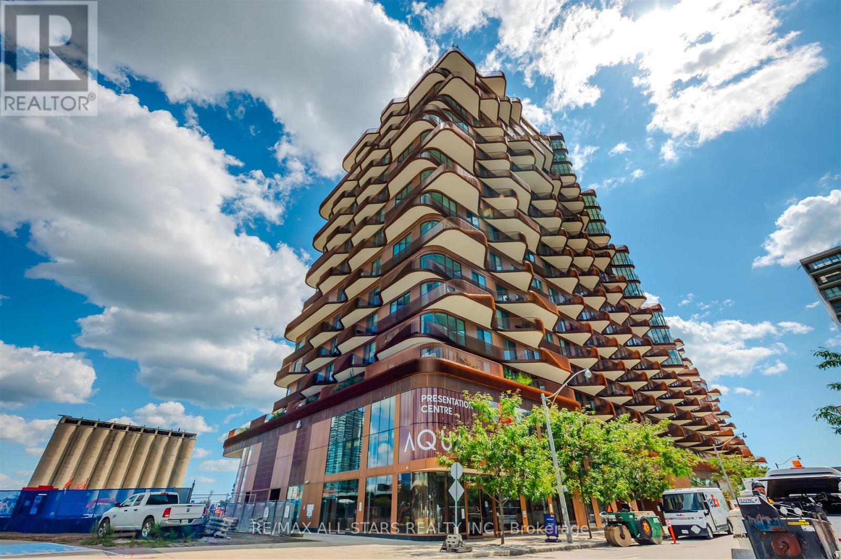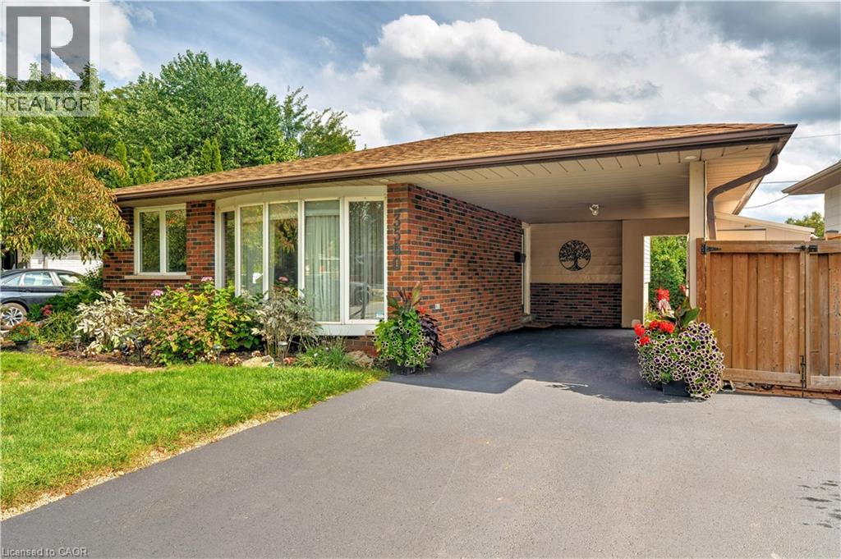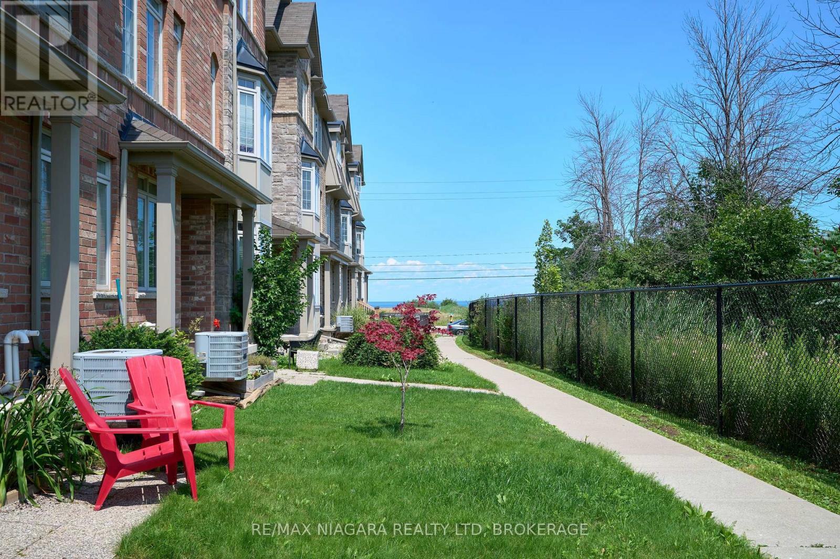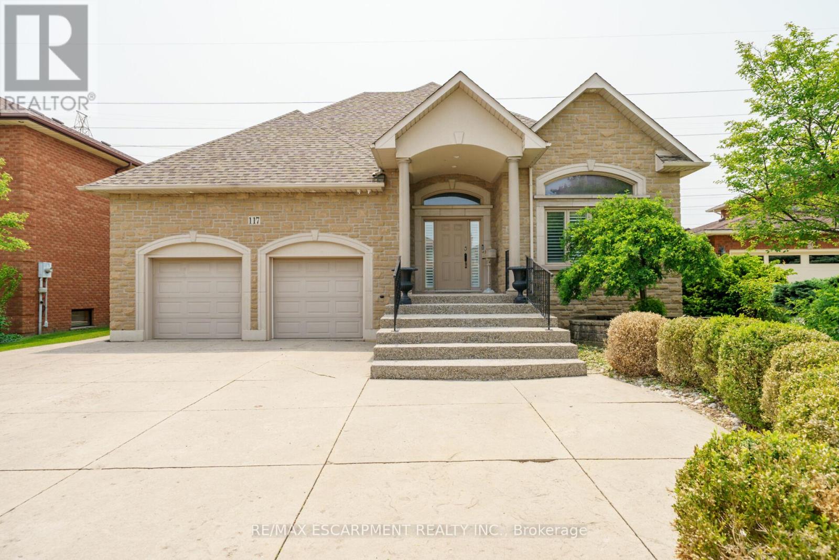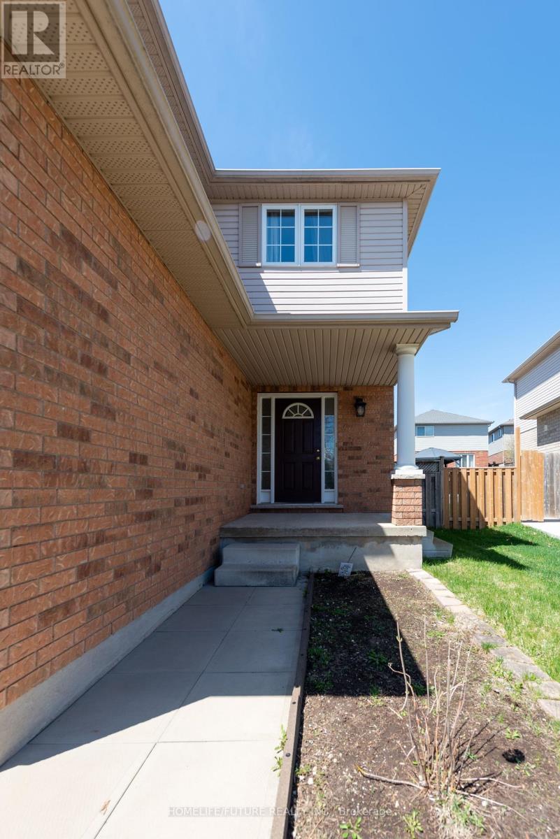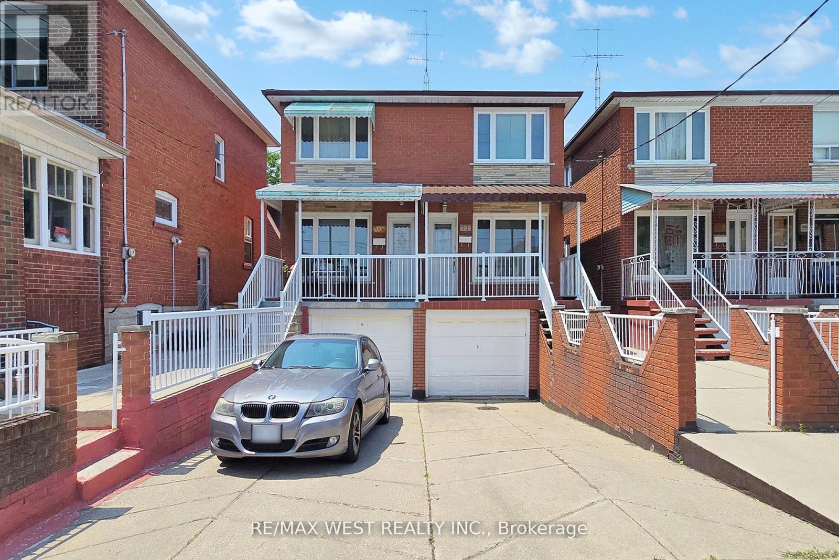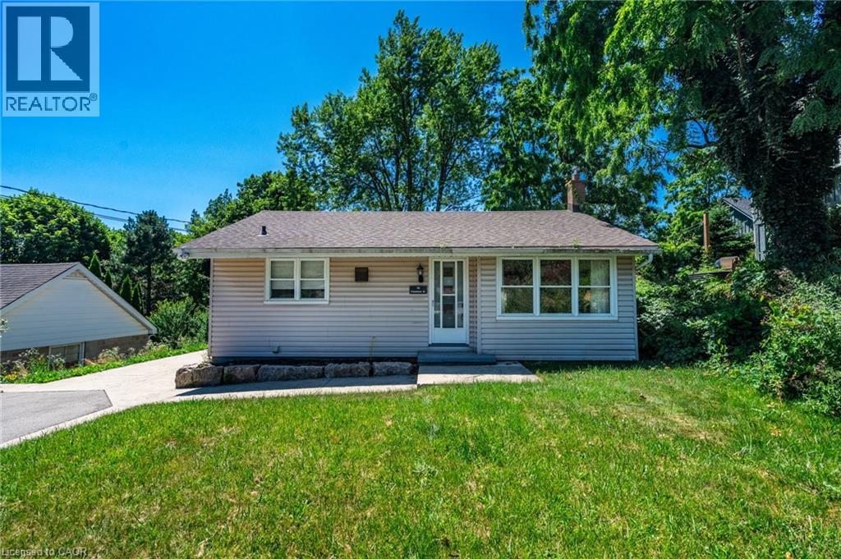
Highlights
Description
- Home value ($/Sqft)$1,097/Sqft
- Time on Houseful45 days
- Property typeSingle family
- StyleBungalow
- Neighbourhood
- Median school Score
- Year built1955
- Mortgage payment
Welcome to 70 Flamboro Street, a charming two-bedroom, two-bathroom bungalow in the heart of Waterdown’s vibrant downtown, steps away from cafes, shops and trails. This gem sits on an expansive, oversized lot—one of the area’s largest—offering endless potential for a dream backyard, garden or future expansion. Inside, gleaming hardwood floors and abundant natural light create a warm, inviting atmosphere. The modern galley kitchen features white cabinetry, a subway tile backsplash and a window overlooking the beautiful lot. The spacious bedrooms with large windows enhance the airy feel. Enjoy the fully finished basement where you’ll find a versatile rec room, a contemporary three-piece bathroom, and generous storage space. Outside, the large lot with mature trees ensures privacy and room for outdoor living. With ample driveway parking and proximity to Aldershot GO Station, this home blends convenience and opportunity. This is your chance to own this move-in-ready bungalow with limitless potential! Don’t be TOO LATE*! *REG TM. RSA. (id:63267)
Home overview
- Cooling Central air conditioning
- Heat source Natural gas
- Heat type Forced air
- Sewer/ septic Municipal sewage system
- # total stories 1
- # parking spaces 6
- # full baths 2
- # total bathrooms 2.0
- # of above grade bedrooms 2
- Subdivision 461 - waterdown east
- Lot size (acres) 0.0
- Building size 820
- Listing # 40753716
- Property sub type Single family residence
- Status Active
- Bedroom 3.835m X 3.48m
Level: Basement - Laundry Measurements not available
Level: Basement - Recreational room 9.373m X 3.048m
Level: Basement - Bathroom (# of pieces - 3) Measurements not available
Level: Basement - Primary bedroom 3.15m X 3.861m
Level: Main - Kitchen 3.886m X 2.667m
Level: Main - Bathroom (# of pieces - 4) Measurements not available
Level: Main - Living room 5.613m X 4.14m
Level: Main
- Listing source url Https://www.realtor.ca/real-estate/28638709/70-flamboro-street-waterdown
- Listing type identifier Idx

$-2,400
/ Month

