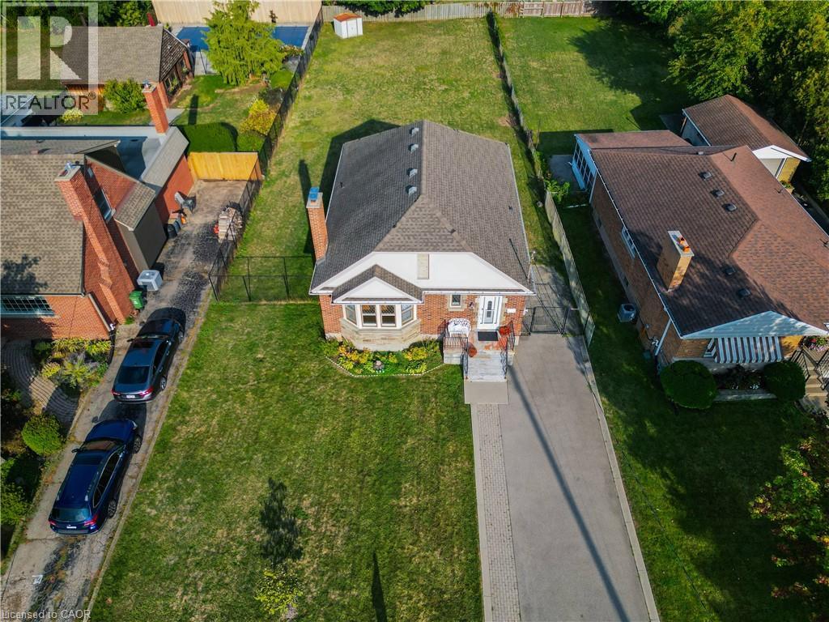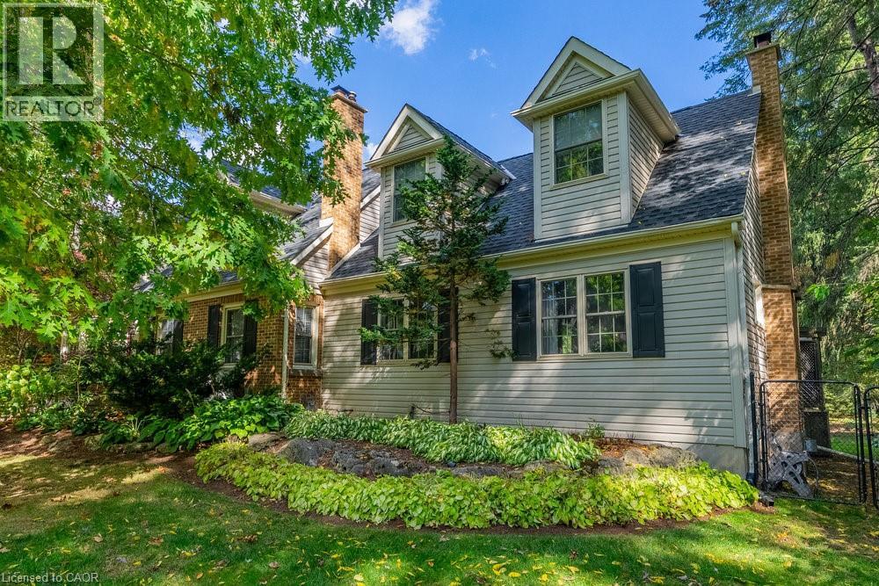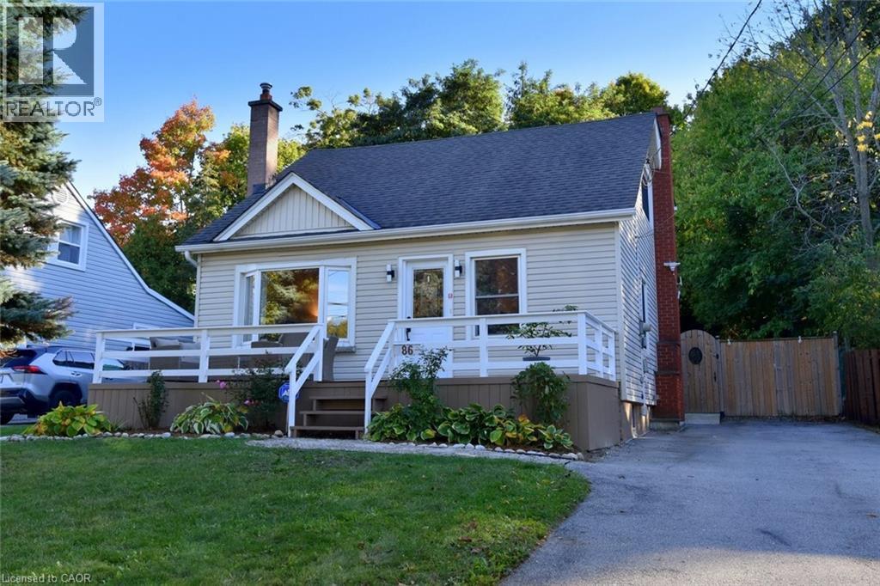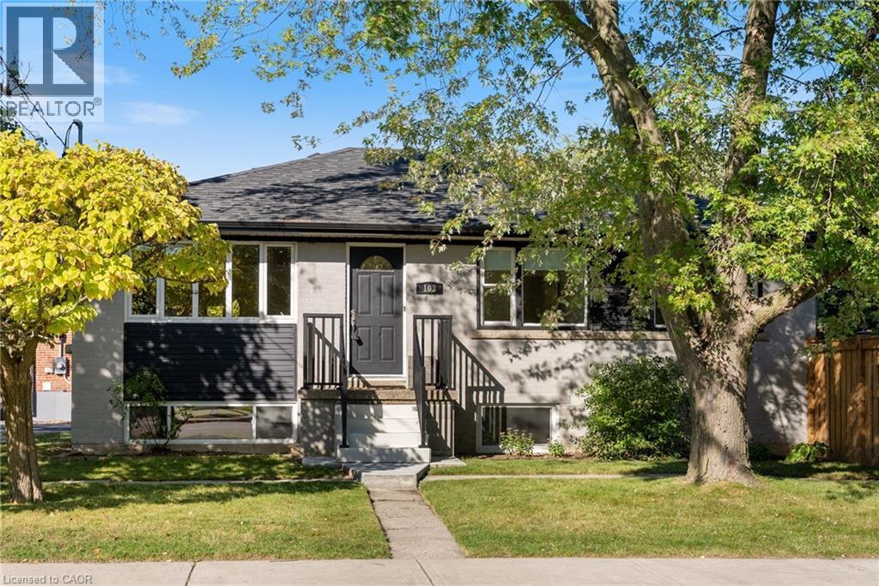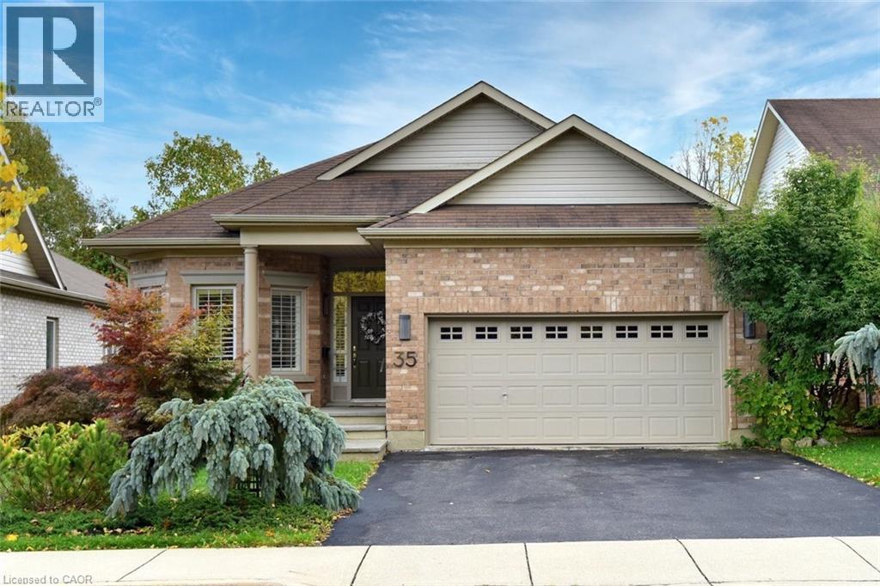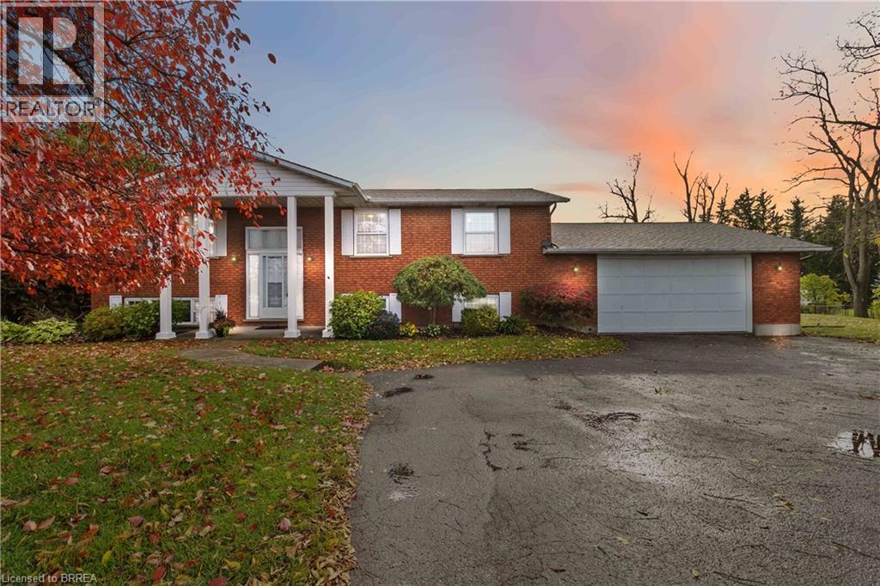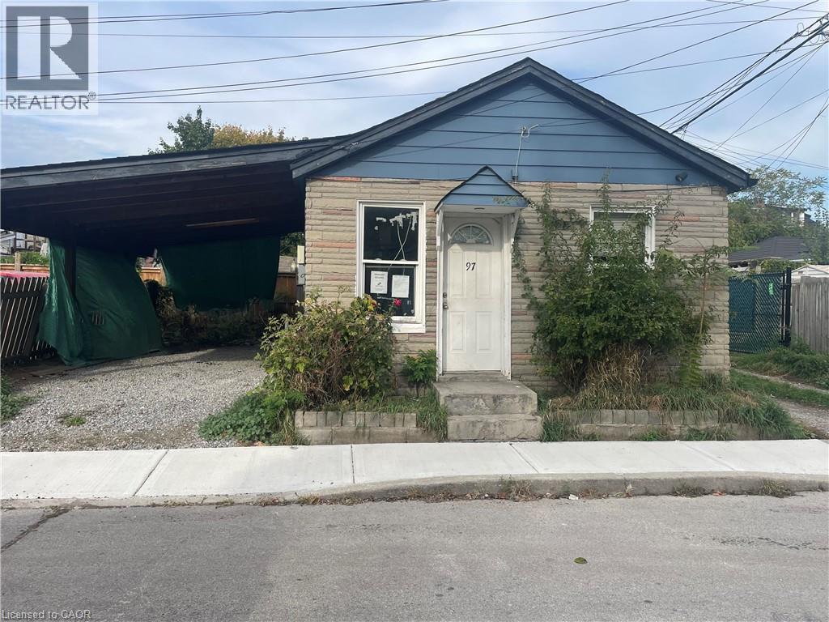- Houseful
- ON
- Hamilton
- Spring Valley
- 70 Moore Cres
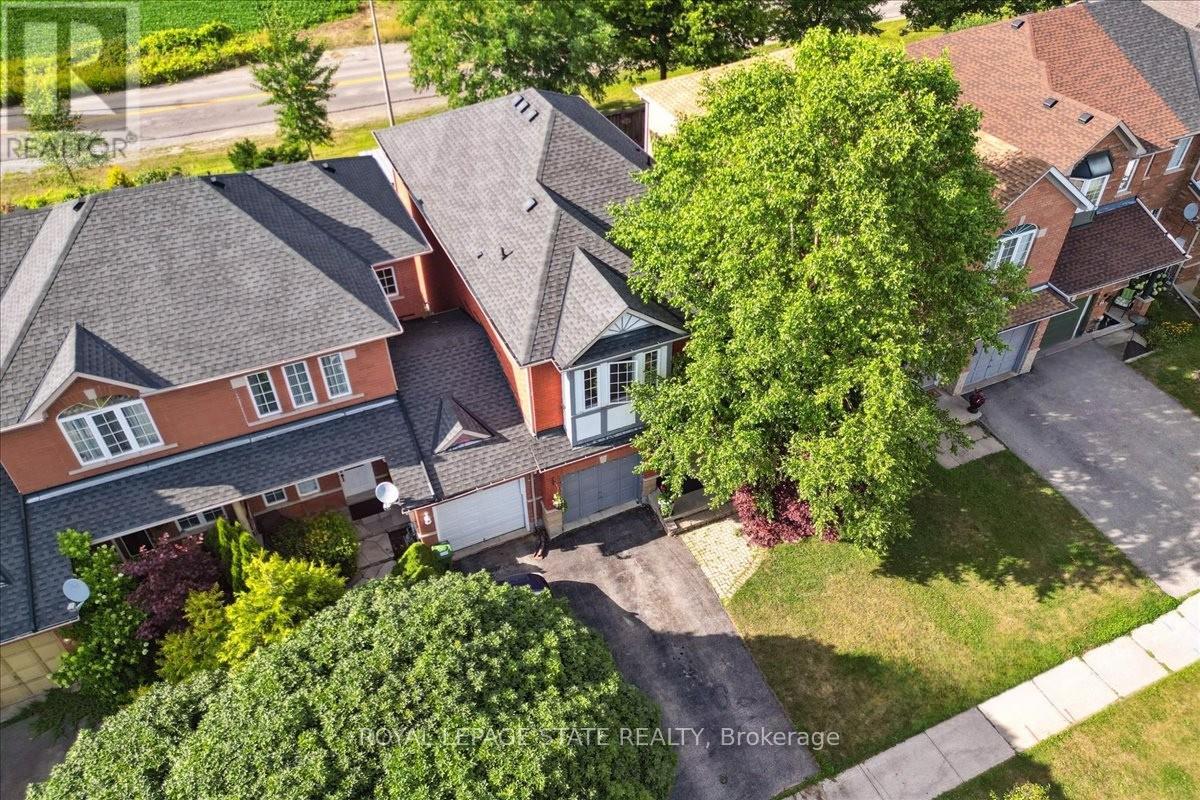
Highlights
Description
- Time on Houseful54 days
- Property typeSingle family
- Neighbourhood
- Median school Score
- Mortgage payment
This beautifully built 3(+1)bedroom, 2.5-bathroom freehold end unit provides exceptional value with nothing to do but move in and enjoy. Located in a mature, quiet neighbourhood, this home is inviting from first glance. As you enter the welcoming foyer, you are greeted with an open-concept main floor. The living, dining, and family spaces feature rich hardwood flooring and flow into the classic and well-maintained kitchen. The living room also features a gorgeous gas fireplace. The cozy eat-in kitchen includes sliding doors that lead to a sunny backyard which features a large deck, gazebo, fireplace, and thoughtful gardens. The main level is completed with main-floor laundry and a 2-piece bathroom. A stunning staircase leads you to the second floor which includes three (3) generously sized bedrooms which boast tons of natural light and ample closet space, and a 4-piece bathroom. The impressive primary suite boasts a luxurious 5-piece ensuite including a large soaker tub and standalone shower, and a spacious walk-in closet. The lower level features a massive rec room with a custom built-in wall unit, easy-care Berber carpet, and a bonus room that can serve as a bedroom, office, or playroom, whatever suits your needs. You'll also be pleasantly surprised by the ample storage space throughout the home. Conveniently located near the intersection of Shaver Rd. and Jerseyville Rd., this home is 2-minutes from Walmart and several amenities. Close to schools, recreation centres, shopping, and offering easy access to the highway and the Lincoln Alexander Parkway. (id:63267)
Home overview
- Cooling Central air conditioning
- Heat source Natural gas
- Heat type Forced air
- Sewer/ septic Sanitary sewer
- # total stories 2
- Fencing Fenced yard
- # parking spaces 2
- Has garage (y/n) Yes
- # full baths 2
- # half baths 1
- # total bathrooms 3.0
- # of above grade bedrooms 4
- Has fireplace (y/n) Yes
- Subdivision Ancaster
- Lot size (acres) 0.0
- Listing # X12306177
- Property sub type Single family residence
- Status Active
- Bathroom 2.4m X 1.8m
Level: 2nd - Primary bedroom 6.8m X 5.9m
Level: 2nd - Bathroom 2.6m X 3.5m
Level: 2nd - Bedroom 3.4m X 3.8m
Level: 2nd - Bedroom 3.2m X 4.4m
Level: 2nd - Bedroom 3.8m X 3.2m
Level: Basement - Other 3.9m X 8.5m
Level: Basement - Other 3.1m X 8.2m
Level: Basement - Kitchen 2.4m X 3m
Level: Main - Foyer 1.5m X 2.3m
Level: Main - Family room 4.1m X 4.1m
Level: Main - Bathroom 1.3m X 1.5m
Level: Main - Dining room 2.5m X 2.4m
Level: Main - Living room 3.7m X 6.7m
Level: Main
- Listing source url Https://www.realtor.ca/real-estate/28651252/70-moore-crescent-hamilton-ancaster-ancaster
- Listing type identifier Idx

$-2,066
/ Month

