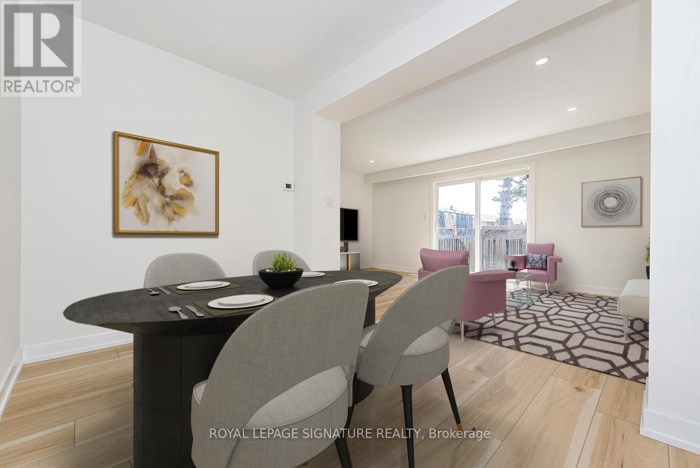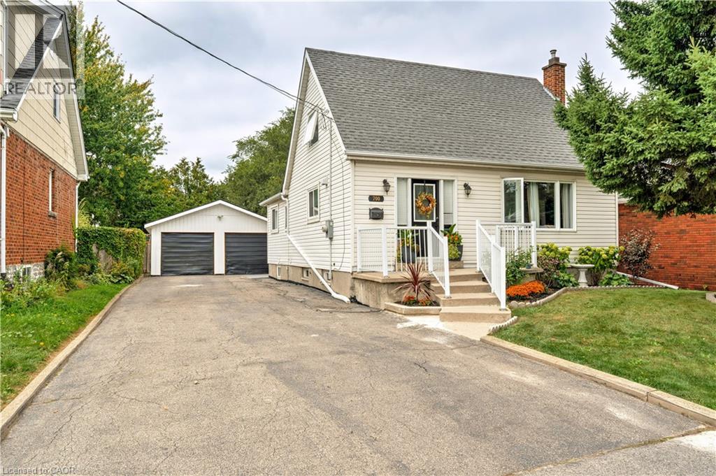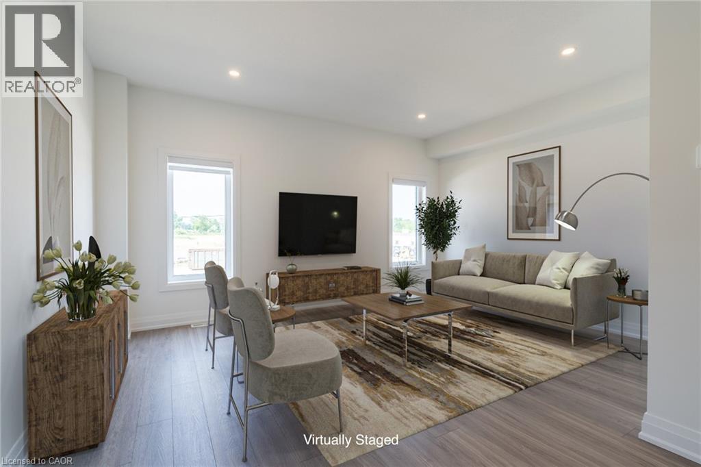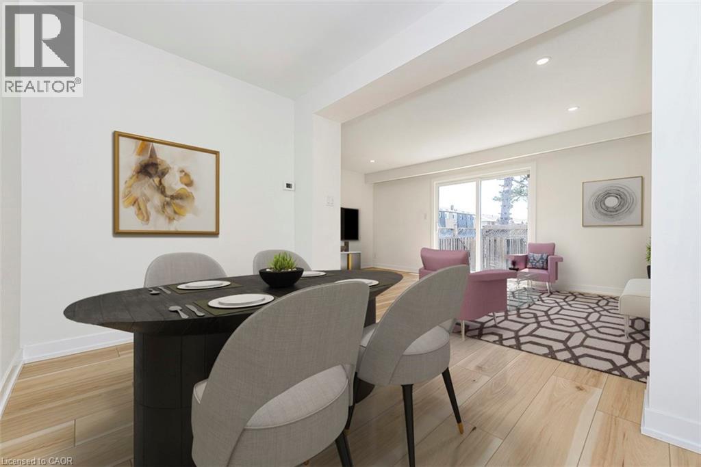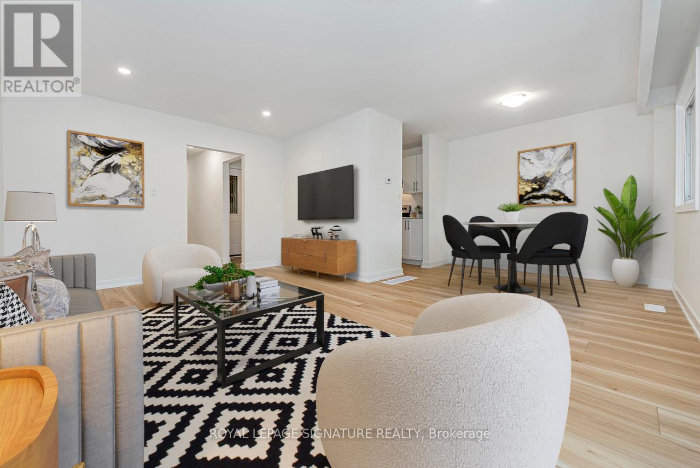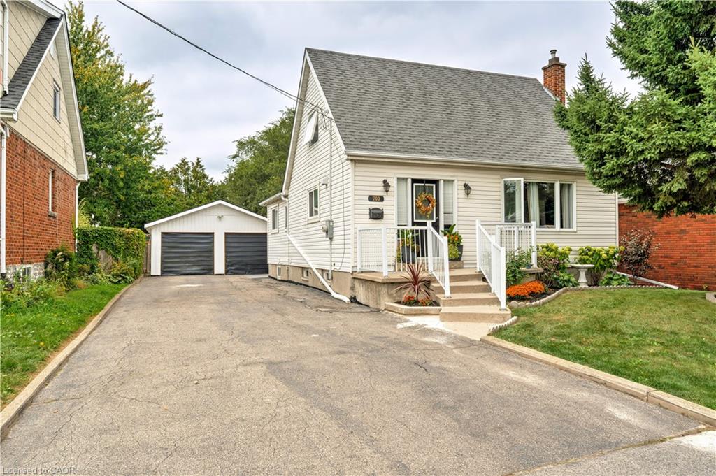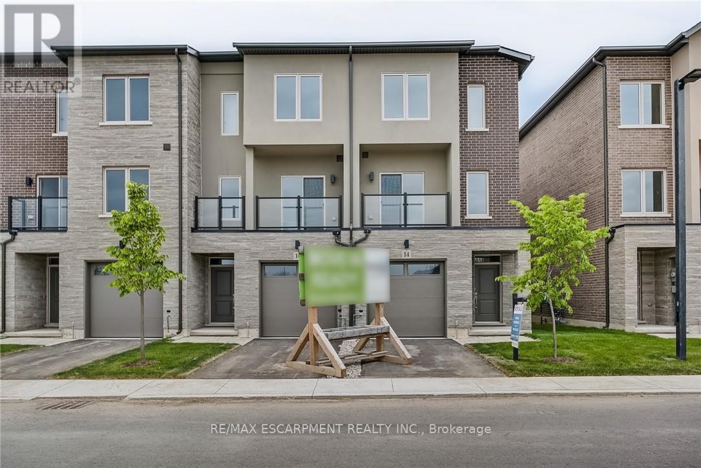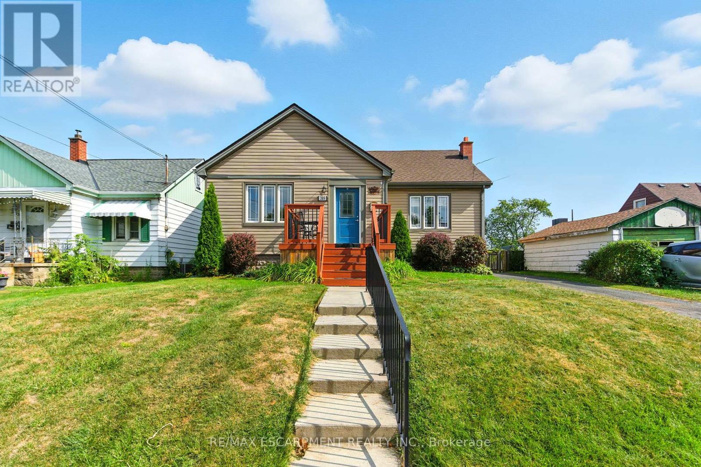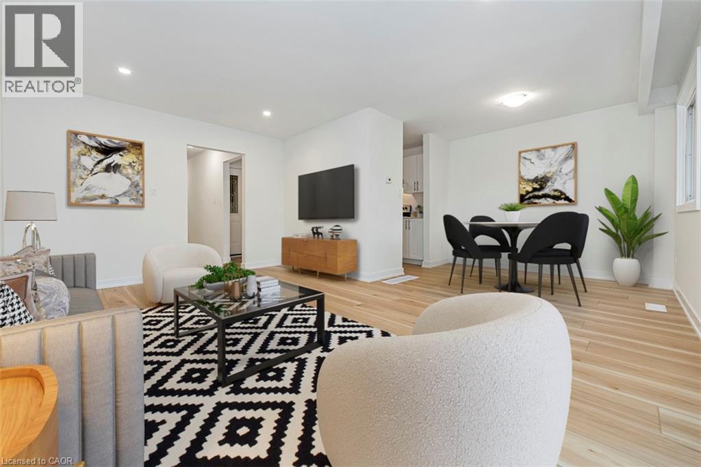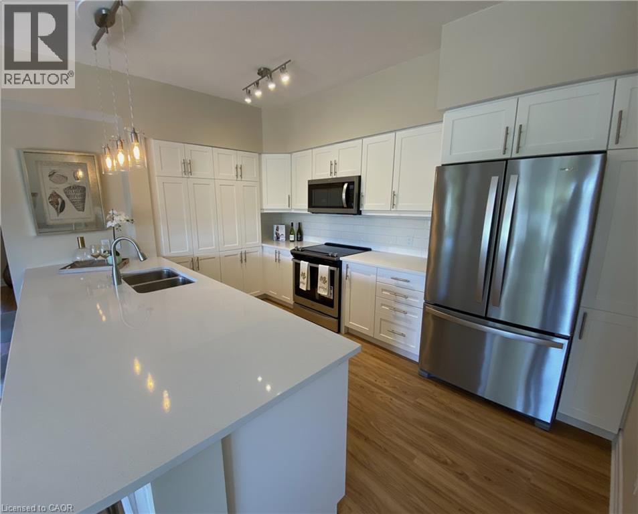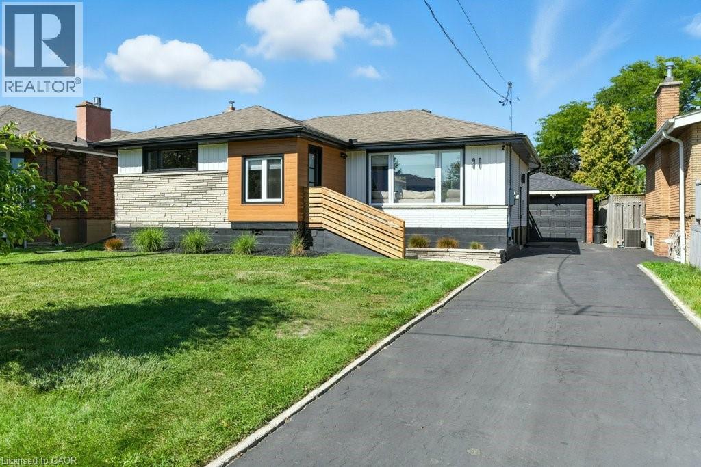- Houseful
- ON
- Hamilton
- Chappel West
- 70 Polaris Ct
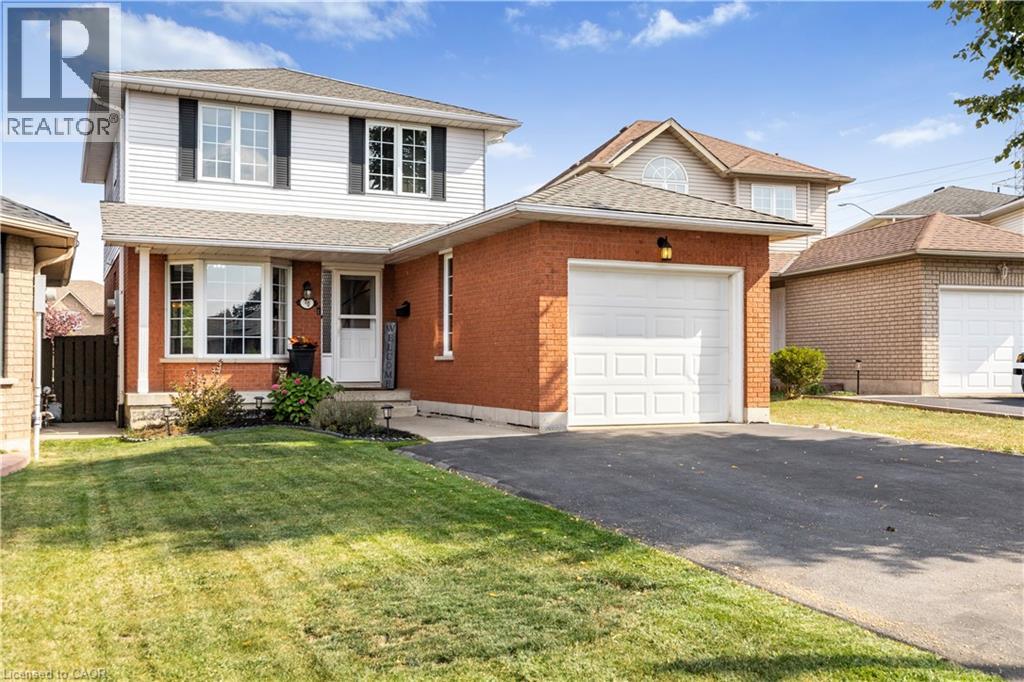
Highlights
Description
- Home value ($/Sqft)$431/Sqft
- Time on Housefulnew 8 hours
- Property typeSingle family
- Style2 level
- Neighbourhood
- Median school Score
- Year built1994
- Mortgage payment
This two-story detached home is nestled on a quiet court in the most sought-after Allison neighbourhood on Hamilton Mountain. With 3 bedrooms and 2.5 bathrooms, this home offers the ideal blend of comfort, style and location. The bright eat-in kitchen flows into the formal dining and living area, where the patio door provides convenient access to the backyard, perfect for entertaining. The backyard oasis boasts a gorgeous inground pool and is a perfect family retreat on those hot summer days. Upstairs you will find three generously sized bedrooms and a four-piece bath. The finished lower level has a three-piece bath and large rec room, the perfect spot for movie or game night. There is a single car garage with direct access to the backyard and a private 2 car private driveway. You do not want to miss this incredible home in the perfect location. (id:63267)
Home overview
- Cooling Central air conditioning
- Heat source Natural gas
- Has pool (y/n) Yes
- Sewer/ septic Municipal sewage system
- # total stories 2
- # parking spaces 3
- Has garage (y/n) Yes
- # full baths 2
- # half baths 1
- # total bathrooms 3.0
- # of above grade bedrooms 3
- Subdivision 188 - allison
- Lot size (acres) 0.0
- Building size 1785
- Listing # 40771332
- Property sub type Single family residence
- Status Active
- Bathroom (# of pieces - 4) 2.667m X 1.626m
Level: 2nd - Bedroom 3.048m X 2.667m
Level: 2nd - Bedroom 2.438m X 3.734m
Level: 2nd - Primary bedroom 5.156m X 2.972m
Level: 2nd - Bathroom (# of pieces - 3) 3.937m X 1.499m
Level: Basement - Cold room Measurements not available
Level: Basement - Utility 2.337m X 3.277m
Level: Basement - Family room 5.74m X 8.509m
Level: Basement - Bathroom (# of pieces - 2) 1.778m X 1.499m
Level: Main - Living room / dining room 5.842m X 3.277m
Level: Main - Eat in kitchen 5.156m X 2.769m
Level: Main
- Listing source url Https://www.realtor.ca/real-estate/28888765/70-polaris-court-hamilton
- Listing type identifier Idx

$-2,051
/ Month

